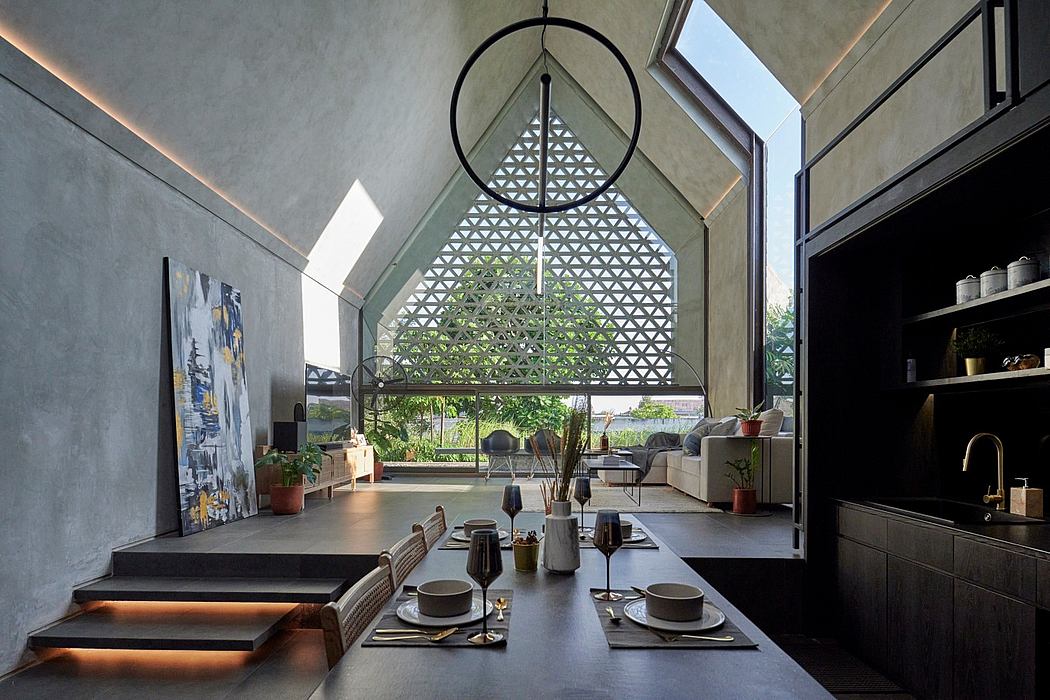House interior design
Located in Vitangerang, Indonesia, MP House is a gorgeous couple’s residence designed by Ties Design and Build.
See more: Sepura composts food straight from the kitchen sink




Describe
This home is designed for the determined couple who want their work environment to be an integral part of their daily routine in this home. For this reason, the house is built on two main functions. The home office is located on the first floor and semi-basement, while there is a residential area on the upper floor.
In the residential space, the building block is divided into two large areas. There is a semi-private area, comprising a living room and dining room, on the front side of the house. While the most private area of the house, which includes the bedrooms, is located at the rear of the building to create a more secluded area for the personal living space. These two blocks are separated by a dry lawn that provides adequate ventilation and natural lighting. Therefore, a more calm and serene atmosphere is achieved because the walls of the two blocks are separated.
Regardless of the need to provide this home with residential and home office functionality, it requires that it be accessible to seniors with walking difficulties, in this case, the parents of the homeowner. Thus the ramp is chosen as the conductor between floors rather than stairs. The use of the ramp is optimized by the level division technique to maximize the available spaces in the house.
The most challenging and interesting thing about this house is the living and dining area because the time spent in social interactions and activities will mostly take place in this area of the house. In order for these measures to be favorable, the living room and dining room are combined as one large space and the ceiling height is raised so that this semi-private area is more spacious and airy.
The purpose of using the breeze block for the exterior of this house is to let in enough sunlight and fill the room inside. The building project of the Breeze Block itself also aims to provide a variety of light refraction that gives the room its own aesthetic décor during the day. With the intent of having an additional dry garden, the breeze block was raised enough to a level where people could exit to the concrete roof located just above the garage.
The roof design uses the gable type of roof, considering its similar shape to the classic design of the roof of the house. In addition, the gable roof makes it possible for the house to have a high roof in which the level of the slope can be adjusted. It also enables the semi-private area to feel more comfortable and spacious at home.
Photography by Artie Pictures
Read more: The use of carpets as one of the home decor items


 العربية
العربية