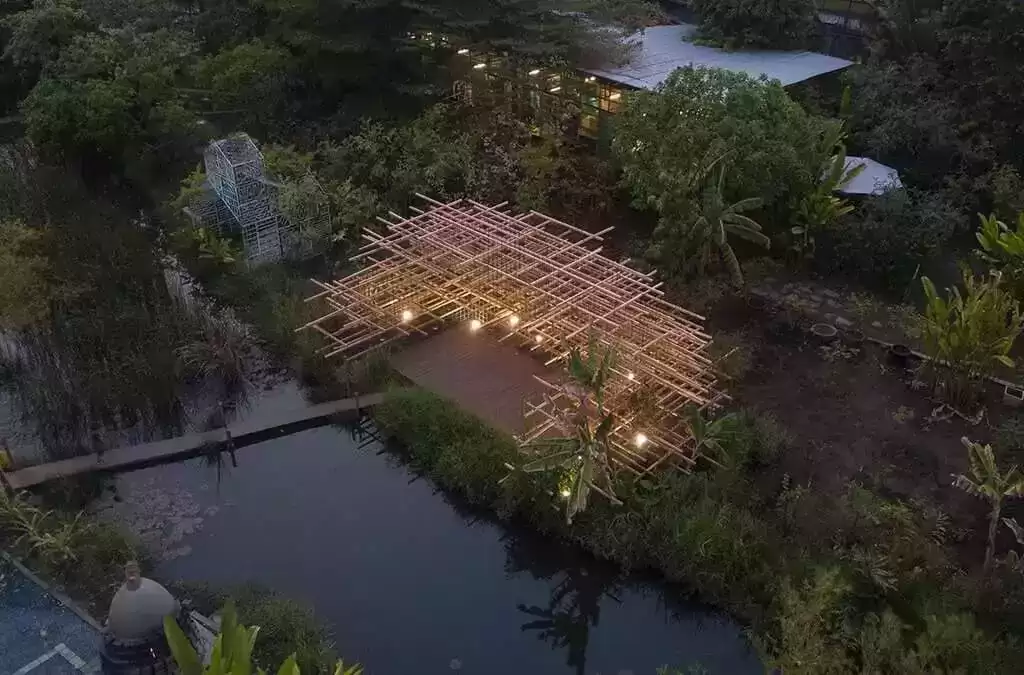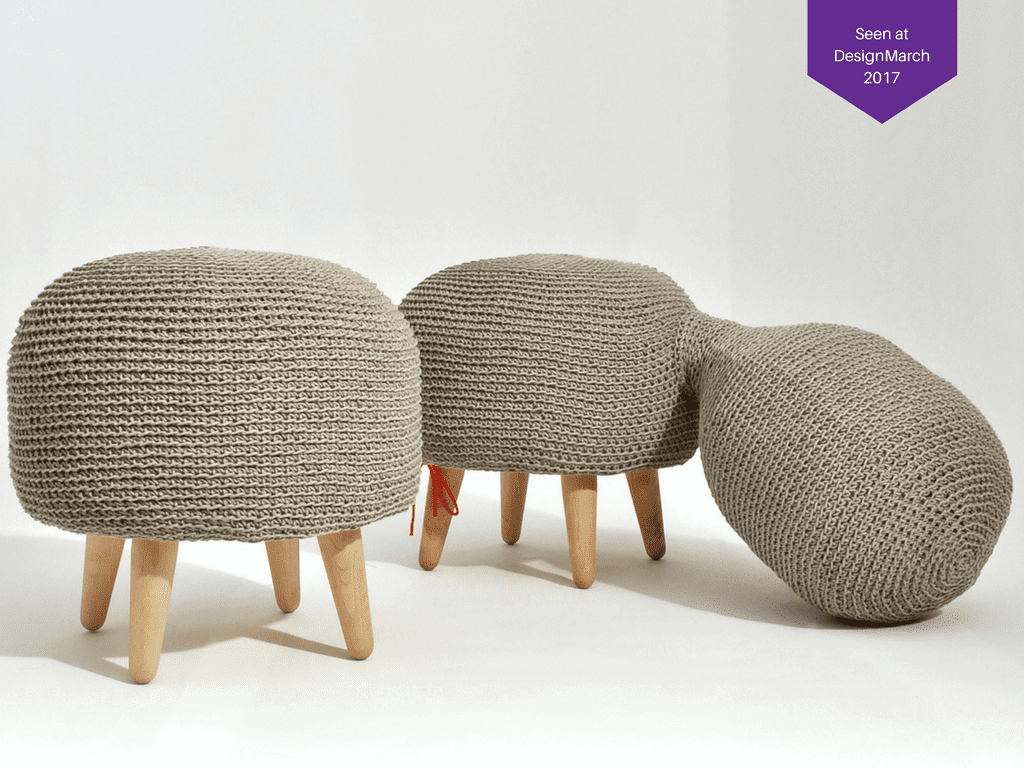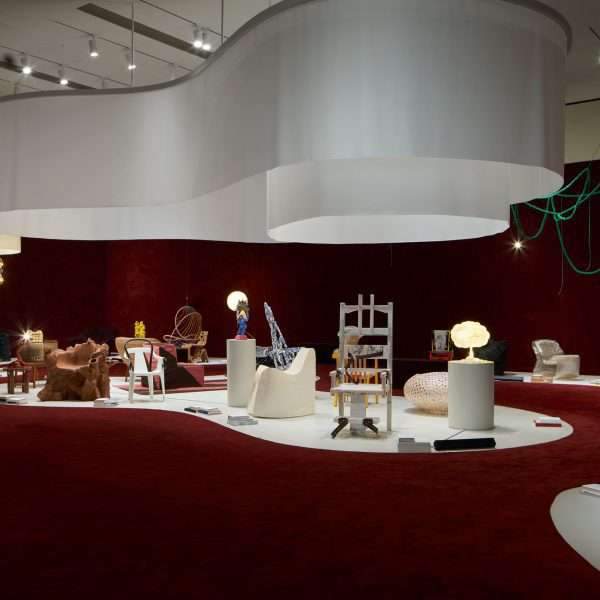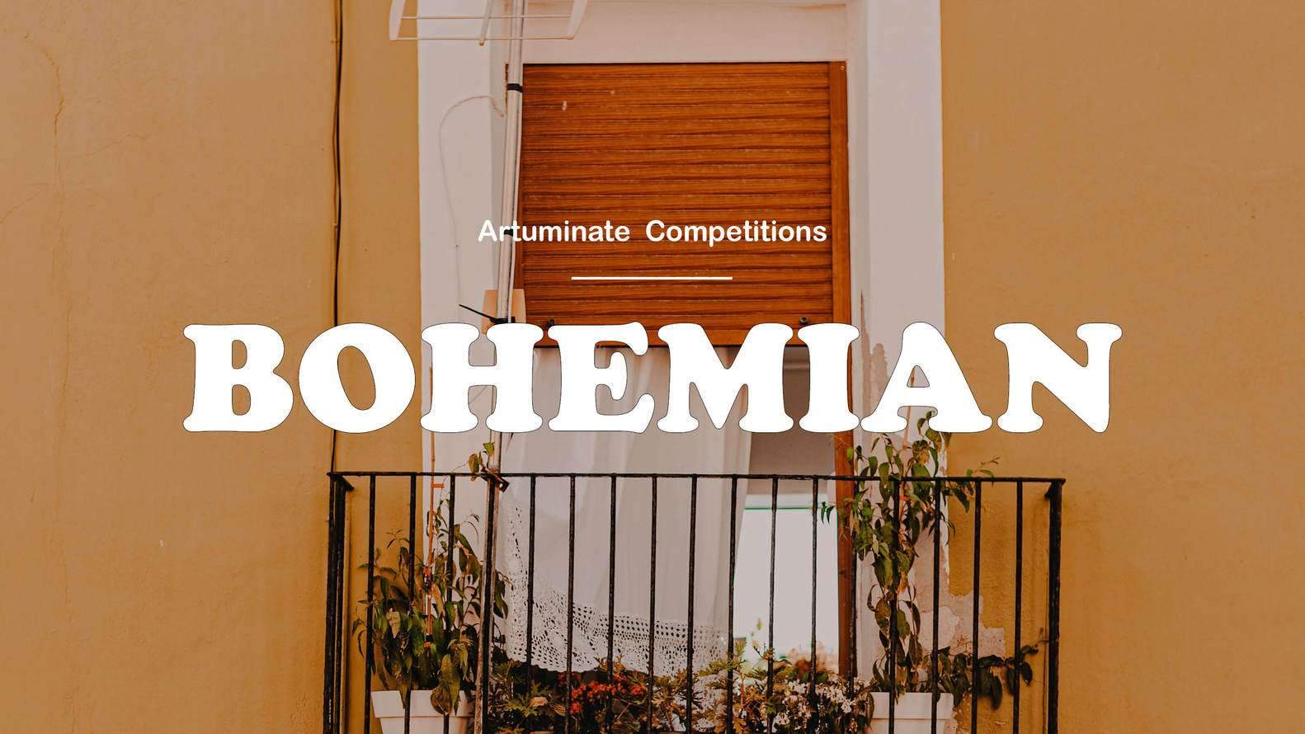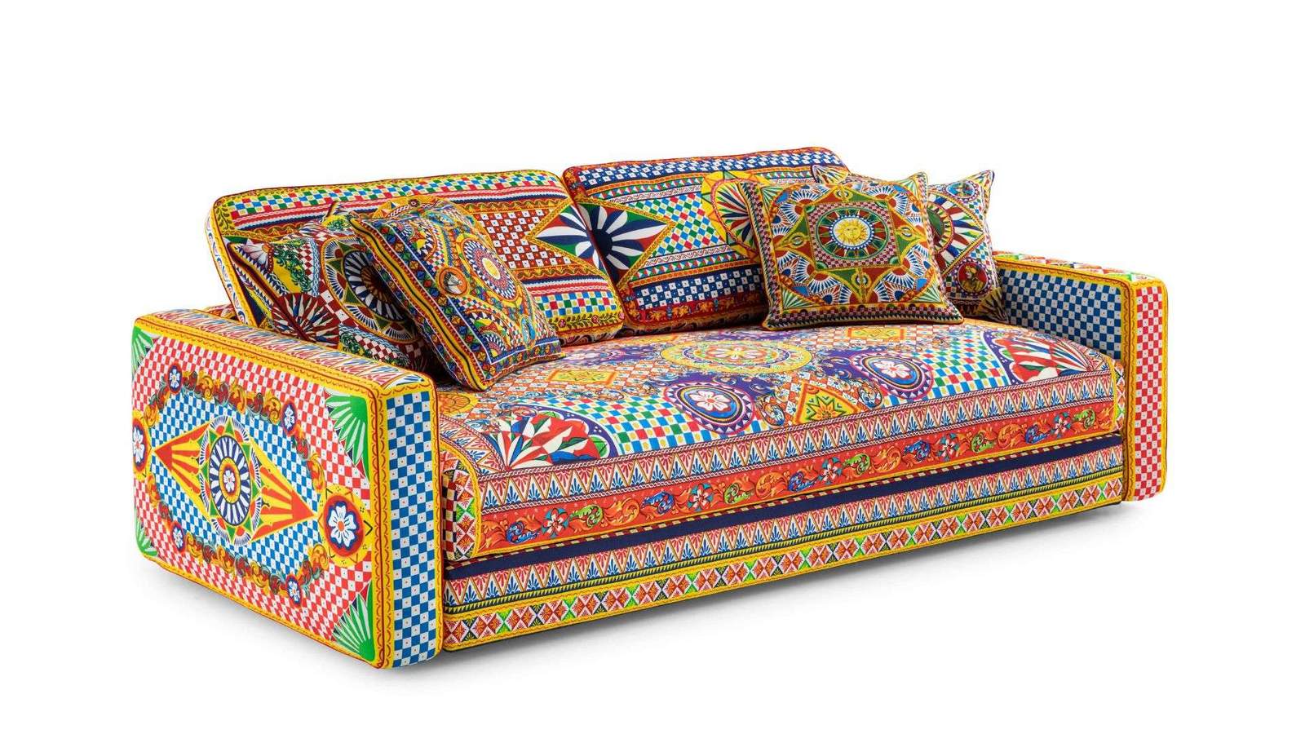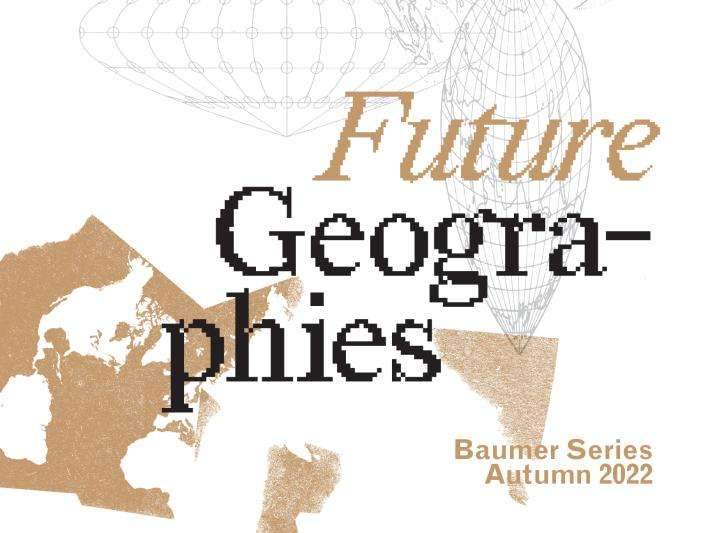Organic House by Javier Senosiain: Showcasing Humility in Its Purest Aesthetic Forms
Project Credits:
Project name: Organic House
Architecture firm: Javier Senosiain
Location: Acueducto Morelia 26, Vista del Valle, 53296, Naucalpan de Juárez, State of Mexico, Mexico
Crew: Luis Raúl Enríquez Montiel
Completion year: 1984
Built area: 160 m²
Material Use: Ferrocement
Photography: Jaime Jacott, Francisco Lubbert, Senosiain
We have seen examples of architecture that consider historical precedents before building, but what about one that has ancient precedents?
The Organic House by Javier Senosiain is inspired by the form of peanut and resembles prehistoric cave dwellings. The inspiration from a peanut shell is of the two large oval compartments connected by narrow passages.

Source: mtdata.ru
Completed in 1984, the Organic House was already way ahead of its time. Blending seamlessly into the earth, at first glance, the site looks like a green haven with rolling contours. Providing a whole new meaning to the term ‘invisible architecture’, the Organic House lies almost entirely under the ground. Javier Senosiain describes, “The green dune wraps itself around the inside spaces almost completely, rendering it almost invisible so that, from the outside, all one sees are grass, bushes, trees, and flowers.”

Source: homedit.com
With the Organic House seemingly within the embraces of the earth, the green is all around. One could walk in the garden without even noticing that they’re actually standing on the roof of a house!
With the architect being renowned for his artistry and expertise in organic architecture, it was no surprise that the Organic House turned out the way it did. The previous designs of this Mexican architect have celebrated the forms of a mushroom, shark, flower, and even a snake.
The Design

Source: kucastil.rs
Imitating the form of the peanut, the Organic house consists of roughly two roughly of two large oval compartments connected by a narrow passage. One of the compartments consists of the more social areas of a house like the living, dining, and kitchen. The other chamber consists of private areas like the bedrooms which are used primarily at night.
“The house, which includes a living room, dining room, and kitchen, and another place for sleeping, with a dressing room and bath, was based on the elemental functions required by man: a place to live, and fellowship with others,” shares Javier Senosiain.

Source: pinimg.com
Skylights and tastefully placed glazing allow ample sunlight into the depths of the Organic House. The glazing also provides beautiful views of the lush green gardens outside. The aerodynamic structure allows for natural ventilation and free movement of air through the Organic House.
The vegetation that covers nearly every inch of Javier Senosiain’s Organic House increases the thermal comfort of the interiors and protects against the harsh heat and the extreme cold.

Source: elle.ru
Though the Organic House is largely underground, it connects to the exterior gardens via a large window in the living room. This curved window makes the living room seem like an eye flanked at the top by eyelashes from the outside. The eyelashes are the green plants that form the eave, protecting the living room from the sun, wind, and dust.

Source: pinimg.com
Every form within the Organic House curves and flows succumbing into nature’s embrace. The smooth facades of the rooms have a sculptural quality to them as they flow into one another.
The Construction

Source: arch2o.com
The need for a clay-like pliable material led Javier Senosiain to one that had been forgotten for a long time since its invention: Ferrocement. Having all the properties of R.C.C, Ferrocement enabled the construction of a mere 4 cm thick shell with curving iron rods as reinforcement.
The metal frame was first built out of curving iron rods and chicken mesh. Concrete was then pneumatically applied and shot at the frame through a high-pressure nozzle. This method of concrete applications increased the structural resistance by approximately 30% and resulted in a highly dense and compact concrete shell.

Source: adsttc.com
The finished shells looked something like a skateboard park with its rolling hills and curves. Finally, a three-fourth of an inch of polyurethane was sprayed onto the Ferrocement shells that acted as insulation and a water-proofing coat.
The Microclimate

Source: adelaparvu.com
Only after the entire structure was completed, the soil was filled into place for the growth of vegetation. This green roof aspect was also well thought over and carefully planned to reduce gardening efforts and maintenance.
Javier Senosiain decided upon varying the soil thicknesses from 25 – 30 cms to ensure that the vegetation is slow growing and more economical. The vegetation and the soil wrapped around the shell reduce the risk of cracks occurring on the Ferrocement shells due to diurnal and seasonal temperature changes and protects from the sun, cold, noise, and dust.

Source: pinimg.com
The bio-climatic controls of the greenery bring psychological and thermal comfort to the users of the Organic House. To ensure the natural illumination of spaces even during the winter, openings are oriented towards the south, not unlike the behaviour of a plant that seeks out the sun.
A humidity of 40-70% and temperatures of 18-degree to 23-degree celsius are maintained throughout the year. The lush green envelope of the Ferrocement shell oxygenates the entirety of the interiors of the Organic House making the house far healthier than the average, conventional designs.

Source: mtdata.ru

Source: blog.stanis.ru
The Organic House by Javier Senosiain is an example of humility in one of its purest forms. Transformative design that it is, the Organic House, opens the eyes of the beholder to a world where man lives in harmony with nature. The sinuous walls curve around existing trees and envelop the interior spaces in a fluidic embrace. Man’s dominant touch is completely eradicated and the Organic House exudes the feeling of a remarkable cave dwelling.
The architecture challenge in converting a prison building into a luxury hotel

