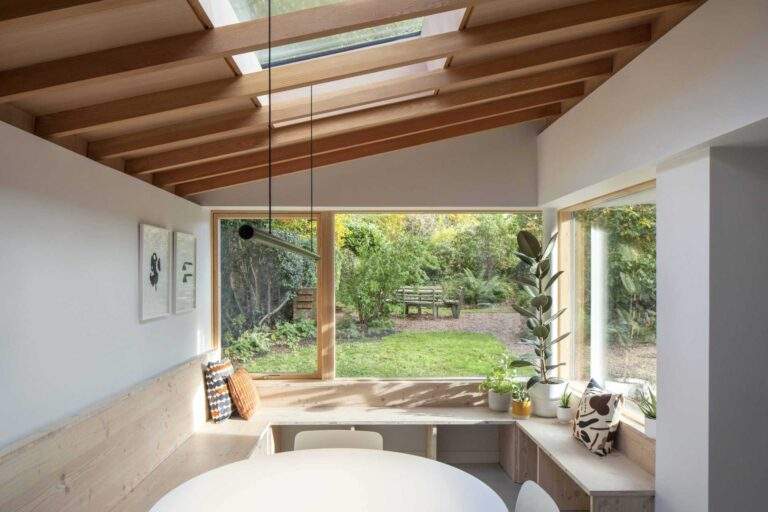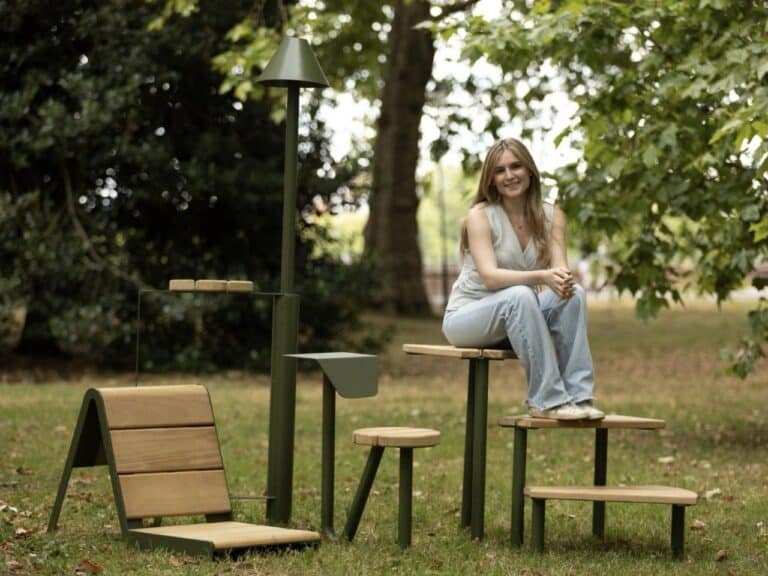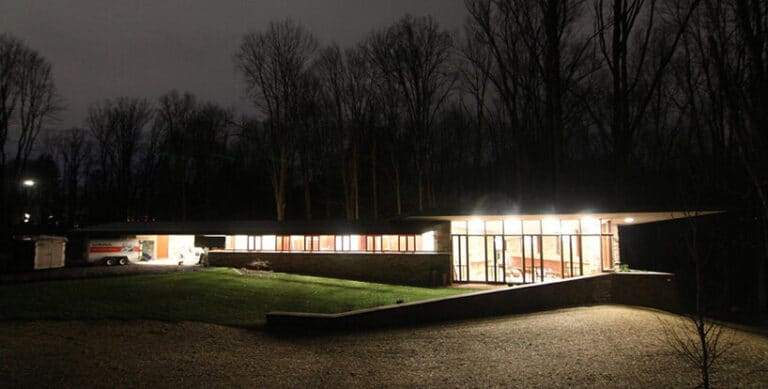Parametric Architecture: Software, Materials, and Examples
Parametric architecture is a design approach that relies on algorithms to convert specific parameters (such as dimensions or angles) into complex, fluid geometric forms. This method is used in projects requiring high precision and diverse shapes, such as buildings with organic details or irregular structures. This article explores the concept of parametric architecture, the reasons for its adoption, key software tools, suitable materials, practical examples, and associated challenges.
What Is Parametric Architecture?
Parametric architecture connects design elements to a set of variables or parameters input into computational algorithms. These parameters may include dimensions, angles, or even environmental factors like sunlight direction. When any parameter is adjusted, the overall design shape automatically updates, enabling rapid exploration of thousands of configurations.
The concept first emerged in the inverted model of Antoni Gaudí’s Sagrada Família in Barcelona, where strings were used to simulate natural arch forms. Today, this approach is applied in modern projects requiring the integration of technology and engineering creativity, such as buildings with dynamic facades or complex structures.

Why Use Parametric Architecture?
- Design Efficiency :
Algorithms allow environmental and functional factors to be integrated into designs, such as optimizing building lighting by aligning windows with the sun’s path. - Exploration of Complex Forms :
Engineers can generate non-traditional shapes, such as curved surfaces or intricate 3D structures, which would be difficult to achieve with conventional methods. - Unique Design Outcomes :
Each project is based on a unique set of parameters, ensuring distinct results even when using the same tools.
Key Software Tools for Parametric Design
Specialized programs transform parameters into 3D models. The most prominent ones include:
| Software | Features | Common Uses |
|---|---|---|
| Rhino + Grasshopper | Flexible interface, NURBS support, easy learning curve. | Architectural modeling, interior design, mechanical engineering. |
| Solidworks | Intuitive interface, CAD export, simulation tools. | Industrial engineering, product manufacturing. |
| CATIA | High precision, product lifecycle management, VR integration. | Large-scale infrastructure, aerospace, and automotive design. |
| Fusion 360 | Parametric and non-parametric tools, collaboration support. | Product design, manufacturing protocols. |


Materials Suitable for Parametric Construction
Complex shapes require materials that are both formable and lightweight:
| Material | Features | Applications |
|---|---|---|
| Brick | Weather-resistant, formable. | Decorative walls, patterned facades. |
| Glass-Fiber Reinforced Concrete (GFRC) | Lightweight, high durability, easy casting. | Curved surfaces, exterior ornamental elements. |
| Wood | Aesthetic warmth, easy shaping, sustainable. | Complex ceilings, interior elements. |
Practical Examples of Parametric Architecture
- Museum in an Arab Country :
The museum’s facade mimics sand dunes using algorithms, with patterned concrete creating 3D textures. - Cultural Center in Asia :
A roof composed of curved wooden panels, designed with Rhino to ensure optimal load distribution. - Modern Residential Complex :
Dynamic glass facades adapt to temperatures using environmental analysis software.
Challenges in Parametric Architecture
Despite its benefits, this approach faces challenges:
- High Costs : Manufacturing complex components requires advanced techniques and specialized materials.
- Technical Expertise : Teams need specialized training in software tools.
- Maintenance Complexity : Some intricate details may be difficult to repair in the future.

ArchUp’s Perspective: Analysis and Critique
Parametric architecture represents an exciting technological evolution but is not always the optimal solution. On one hand, it offers unprecedented creative freedom and functional efficiency. On the other, it can lead to overcomplication without clear practical benefits, increasing costs without delivering tangible added value. Additionally, the use of unconventional materials raises questions about their long-term sustainability.
Frequently Asked Questions (FAQ)
Q1: Can parametric architecture be used in small-scale projects?
Yes, though it is more common in large-scale projects due to software and implementation costs.
Q2: What differentiates parametric design from traditional 3D modeling?
Parametric design links elements to algorithms, while traditional modeling relies on manual drafting.
Q3: Does parametric architecture require programming skills?
Some tools like Grasshopper don’t require coding, but a basic understanding of mathematical logic is helpful.
Summary Table
| Element | Details |
|---|---|
| Definition | Design based on converting mathematical parameters into forms. |
| Software | Rhino + Grasshopper, Solidworks, CATIA, Fusion 360. |
| Materials | Brick, GFRC concrete, wood. |
| Advantages | Efficiency, uniqueness, exploration of complex shapes. |
| Challenges | High costs, maintenance difficulty, technical expertise requirements. |







