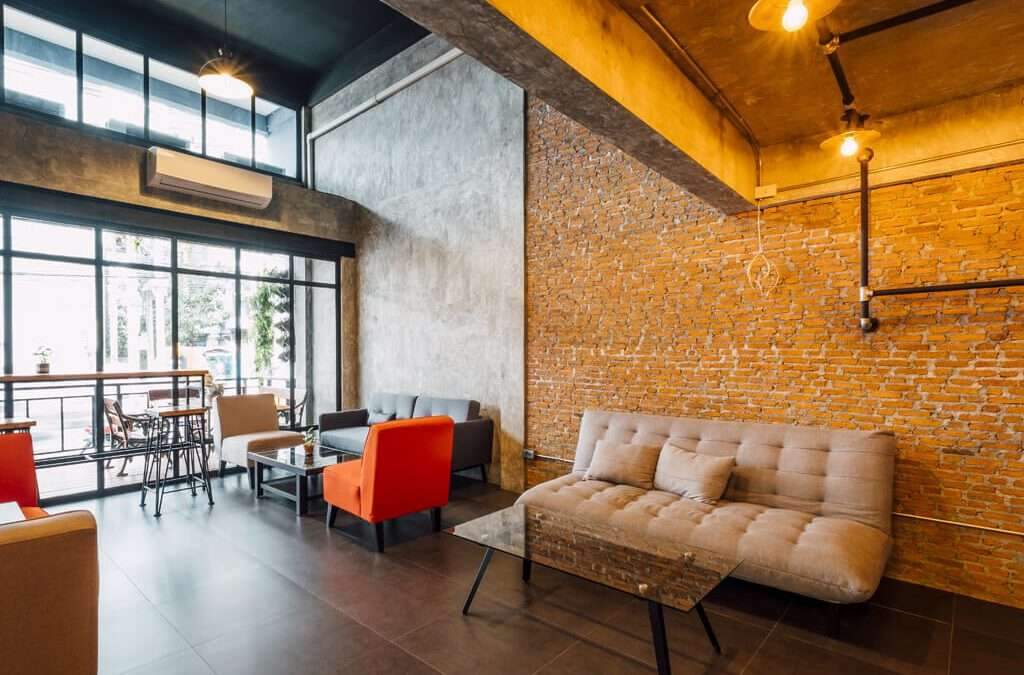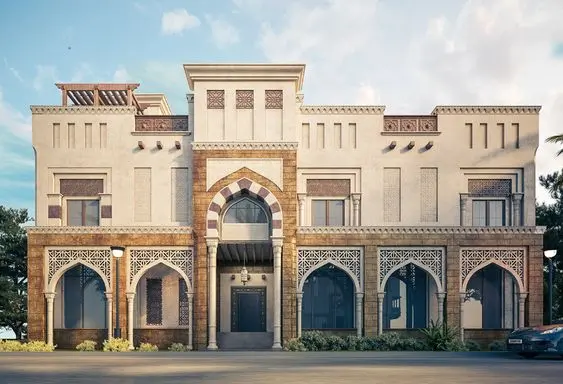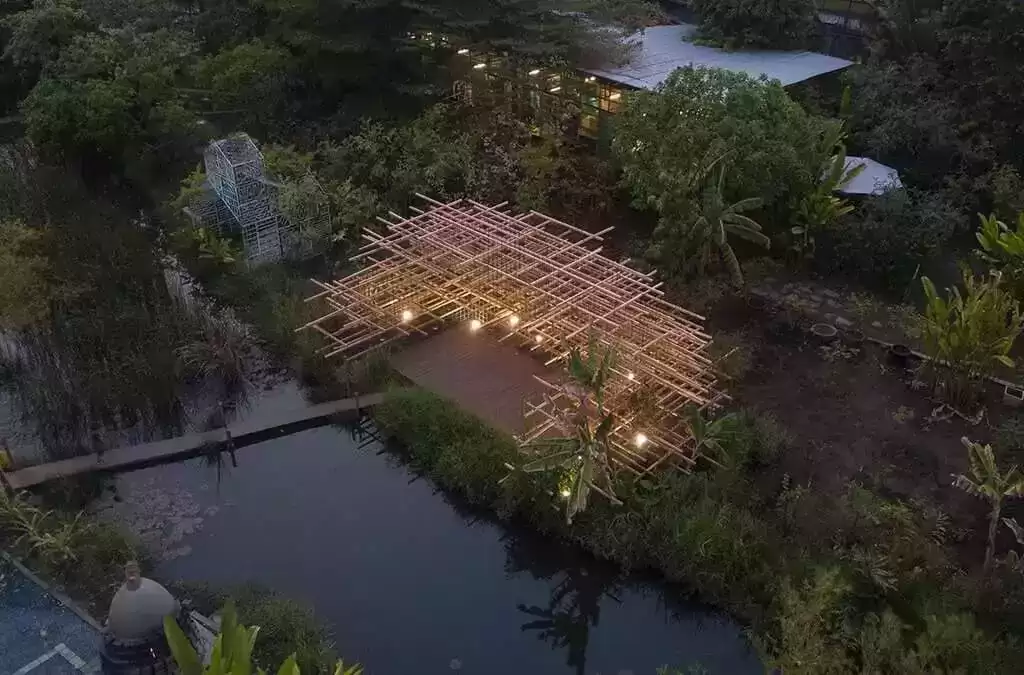PAT completes off-grid Kenyan holiday home with raised bedrooms
Located on Kenya’s Manda Island, this vacation house created by the Italian architectural studio PAT features terraces and open-air bedrooms elevated above the treetops.
For the project, PAT collaborated with fellow Italian architect Ferdinando Fagnola. It entailed remodeling a “white house” from the 1920s and erecting several raised buildings akin to pavilions.
As a result, the Falcon House is self-sufficient, producing its own water and power and using passive cooling instead of air conditioning.
The design was inspired by the white home, which was constructed in the adjacent city of Lamu in the Swahili style.
The customer compared the house to three modernist houses in Sardinia, which he had adored since visiting his family’s Mediterranean island vacation home as a child.
He made the decision to find the designers of these 1970s homes when he purchased the land on Manda Island. That brought him to Fagnola, who at the time was collaborating on the refurbishment with Andrea Veglia, the other co-founder of PAT.
Veglia and Fagnola both loved modernist architecture, but they thought a different approach was needed in this case.
“Our experience of sleeping in the old white house was that it became unbearably hot at night, as its mass released the heat accumulated during the day,” Veglia said. “We had to resort to sleeping on the roof for relief.”
This prompted them to redesign the existing villa mostly for daytime use, with the client’s consent.
Rooms were converted into a library, a movie theater, and a dining area with a cast-in-place concrete table.
The bedrooms were moved into a sequence of alfresco spaces, elevated to correspond with the shade provided by the surrounding baobab and acacia trees.
These chambers were connected by raised walkways and had louvres made of iroko wood to allow air to circulate.
“This design allows for cross-ventilation and eliminates the need for air conditioning,” Veglia stated.
“The rooms are sheltered by corrugated metal canopies and fitted with adjustable wooden louvres, creating a simple yet effective climate control system.”
There’s a fourth bedroom at ground level and three bedrooms on the raised deck. Each has a balcony in front, with open showers and en suite bathrooms tucked behind.
Originally, the building was supposed to have a wood frame. However, given that the location can only be reached by boat, the architects discovered that it was hard to locate appropriate FSC-certified wood at an affordable price.
Despite the fact that steel is uncommon for residential buildings in this area, they were able to have the frame produced nearby since they found multiple local manufacturers with the necessary skills.
According to the architects, the use of steel resulted in “fewer columns, extended spans, enhanced spatial flexibility, and resolved concerns about fungi and termites”.
The flooring is made of cast concrete, which is meant to assist control the temperature in the bedrooms.
In the meanwhile, the restroom blocks are covered in repurposed wood planks that were found when some other buildings on the property were taken down.
Finally, find out more on ArchUp:







