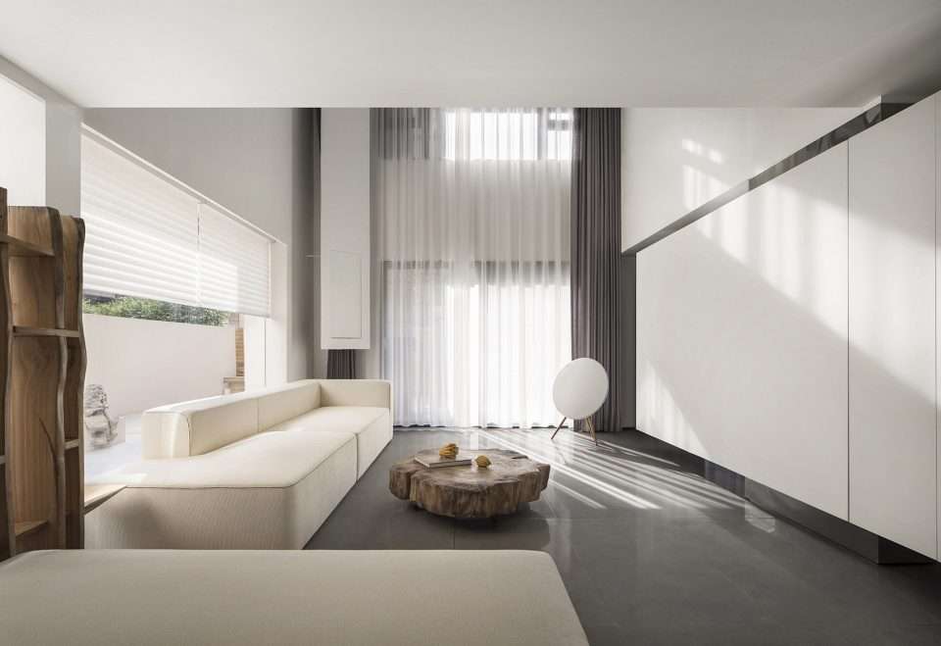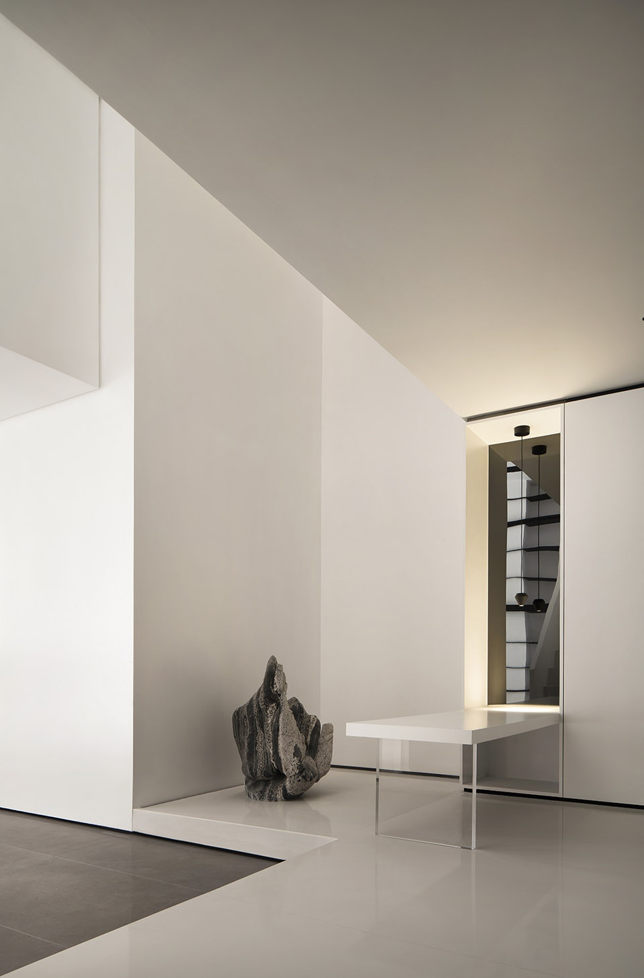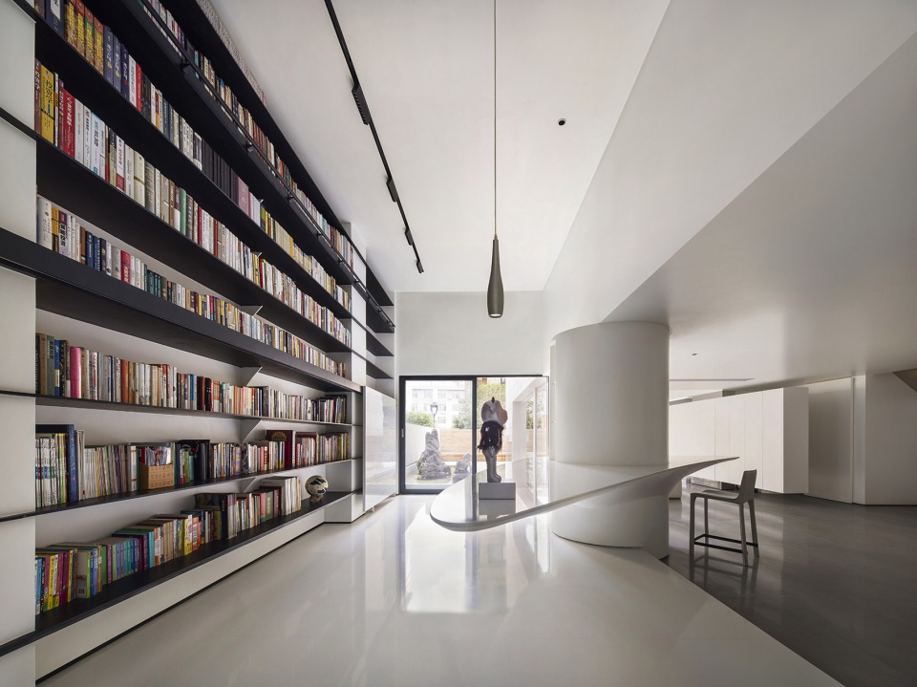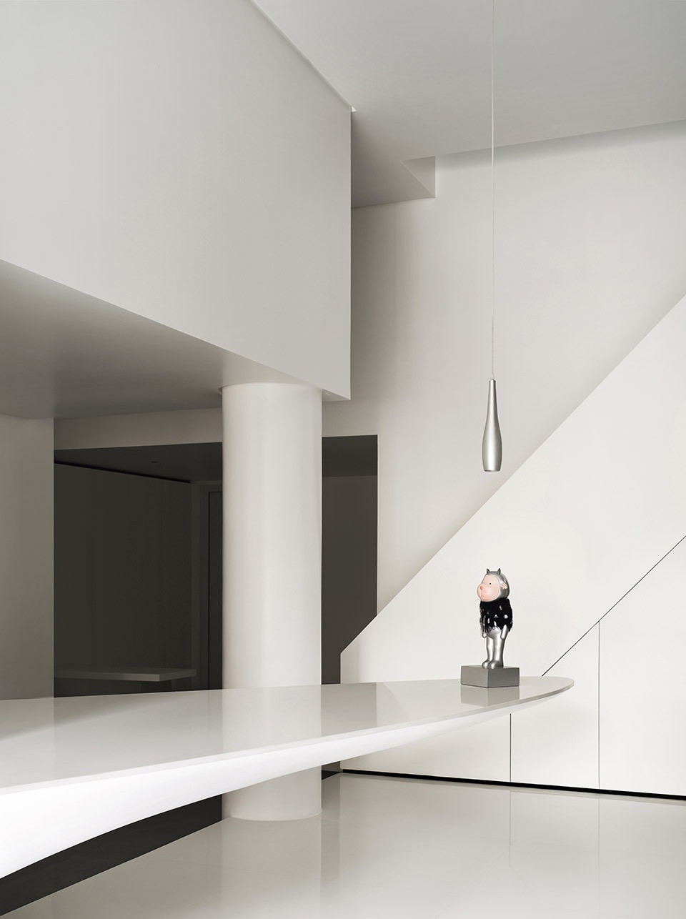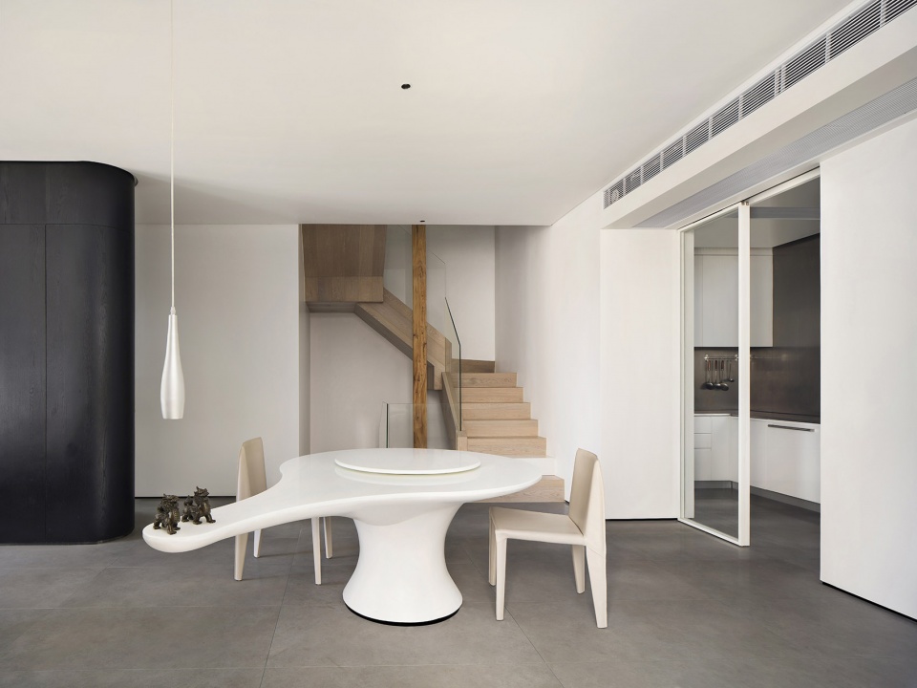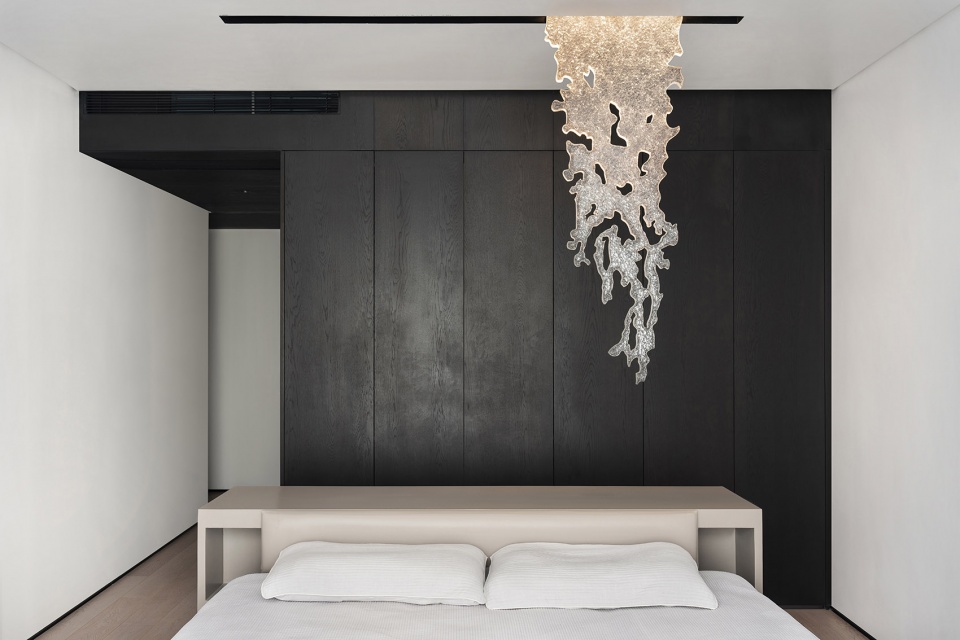PDD . deep point design
After the rain, see the color of the pine, follow the mountain to the water source
A group of stacked villas located under the Yonghua Merchant Palace in Tianhe District, Guangzhou City, with four floors above and below, 342 square meters, three generations live in the same house. Feel the isolation from the source of the mountain, experience the simplicity of nature, it is called “Yuanju”, where the mountain meets the water source, it is destined to be a beautiful encounter.
A group of stacked villas located under the Yonghuafu investment invitation in Tianhe District, Guangzhou, four floors, 342 square meters, three generations under one roof, feel the secluded mountain source and experience the simplicity of nature, called “Yuan Ju”, when the mountain meets the water source, It is destined to be a beautiful encounter, the beginning of a generation’s struggle to become a family and a place of spiritual comfort.
▼ Project overview, overall © Shifang Photography – Soaring
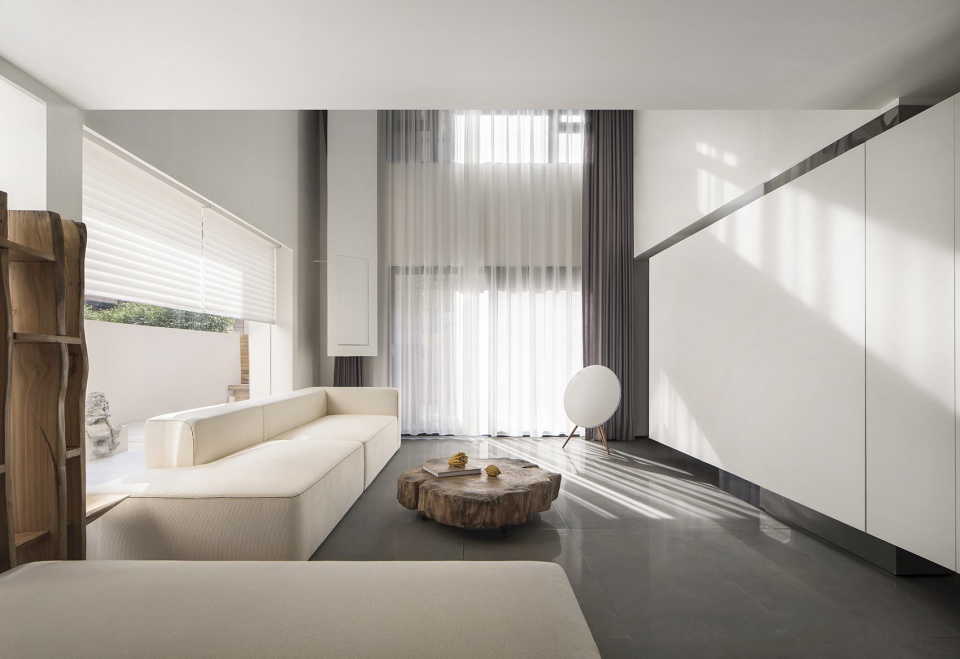
origin _
The natural stone at the entrance makes the scene “straight to the point” in the house, and when looking at the soft film ceiling, the whole body and mind instantly become relaxed and calm. The all-white space skeleton reflects the extraordinary aesthetic creativity through the light.
The natural stone at the entrance makes the “cut to chase” scene come home and watch, looking at the film’s soft ceiling, the whole body and mind instantly become relaxed and calm. The entire white space skeleton reflects the extraordinary aesthetic of creating with light.
▼ Entrance and Entrance © Shifang Photography – High
▼
Weathered stones make for a ‘cut the road to chase’ scene home © Shifang Photography— Soaring
▼ Soft Film Ceiling, Soft Film Ceiling © Shifang Photography – High
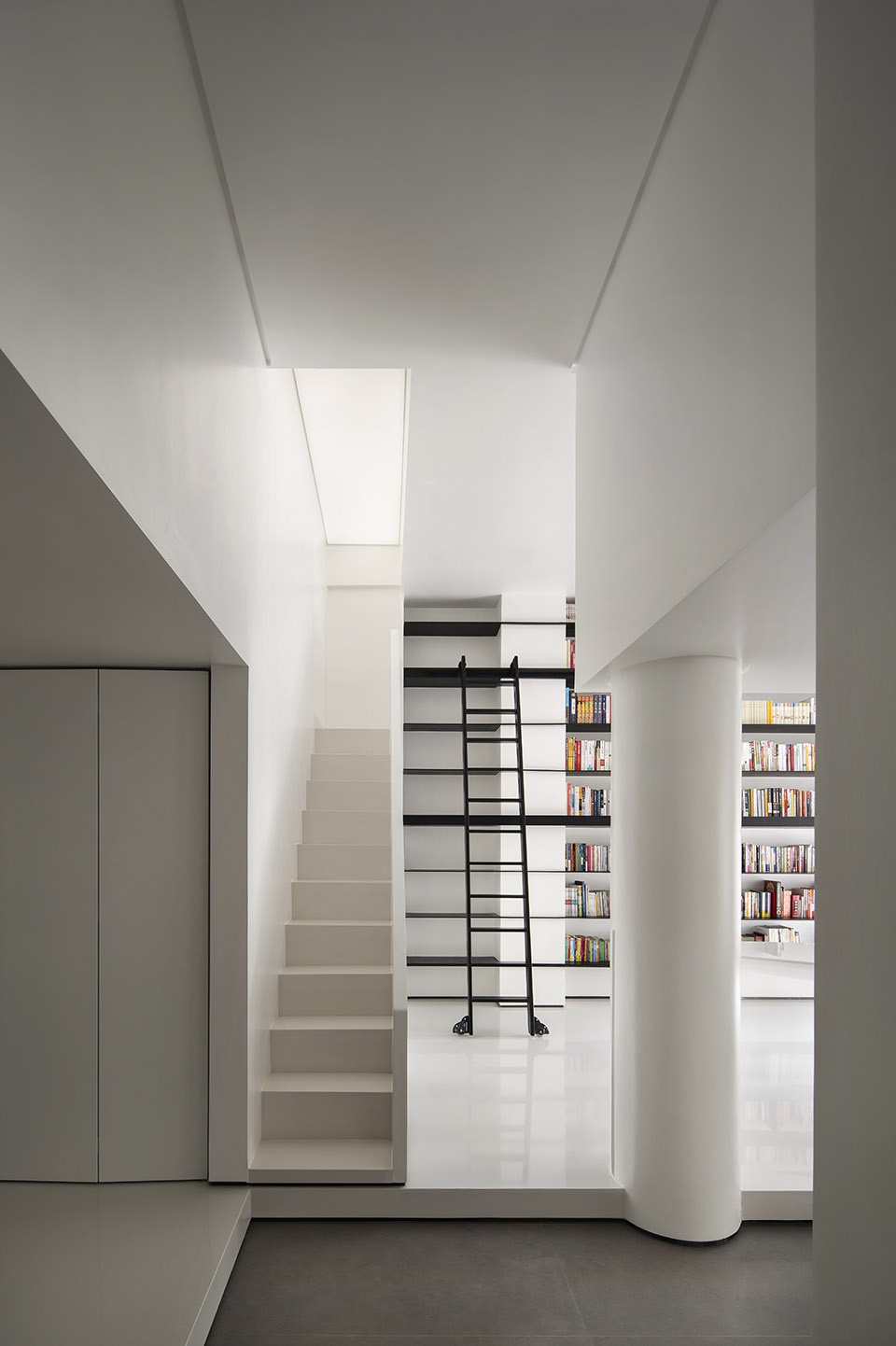
It integrates reading, parent-child space, entertainment, fitness, home theater and game playing. The multifunctional hall is filled with life to satisfy all the fantasies about the house. The 4.7m high book wall made of 8mm thick steel plate has reason to calm down. Removable door panels allow kids to have a world of graffiti. “Water Drop” is inspired by the design of the long table, reading and writing, or enjoying a drink, supporting life’s stress and banality.
It integrates reading, parent-child space, leisure and fitness, home theater and playing games, the multifunctional hall is full of life and caters to every home’s imagination.The 4.7m high book wall made of 8mm thick steel plate is a reason for tranquility. Moving door panels allow kids to have a world of graffiti. Inspired by a ‘drop of water’, the large platform is designed to support the weariness and frivolity of life, whether reading, writing or relaxing drinking.
▼ Multifunctional Hall, Multifunctional Hall © Shifang Photography— Soaring
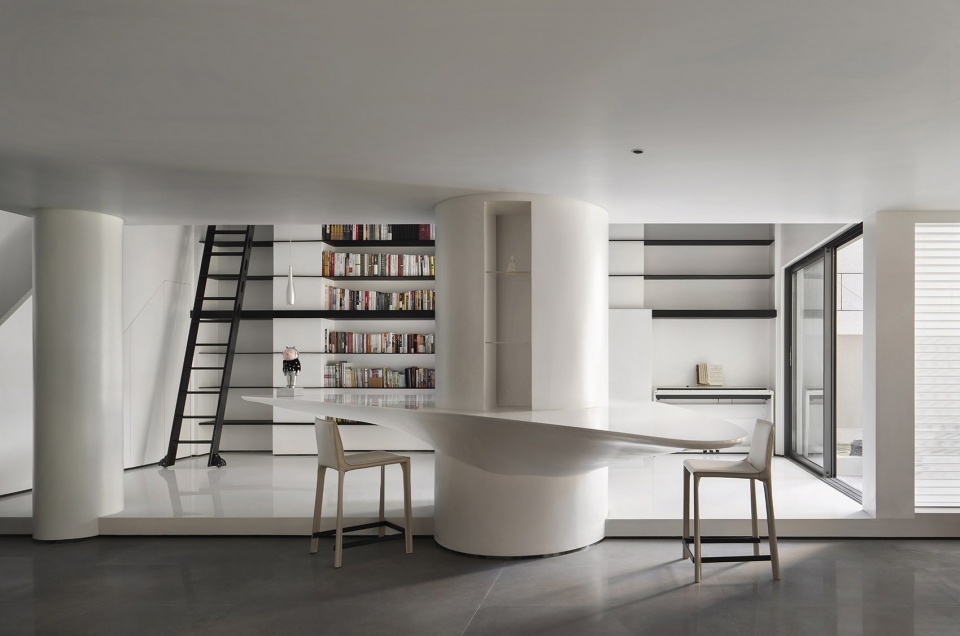
▼ The multifunctional hall integrates reading, parent-child space, entertainment, fitness, home theater and games. The multifunctional hall integrates reading, parent-child space, entertainment, fitness, home theater and games
▼ Reading Zone, Reading Zone © Shifang Photography – Soaring
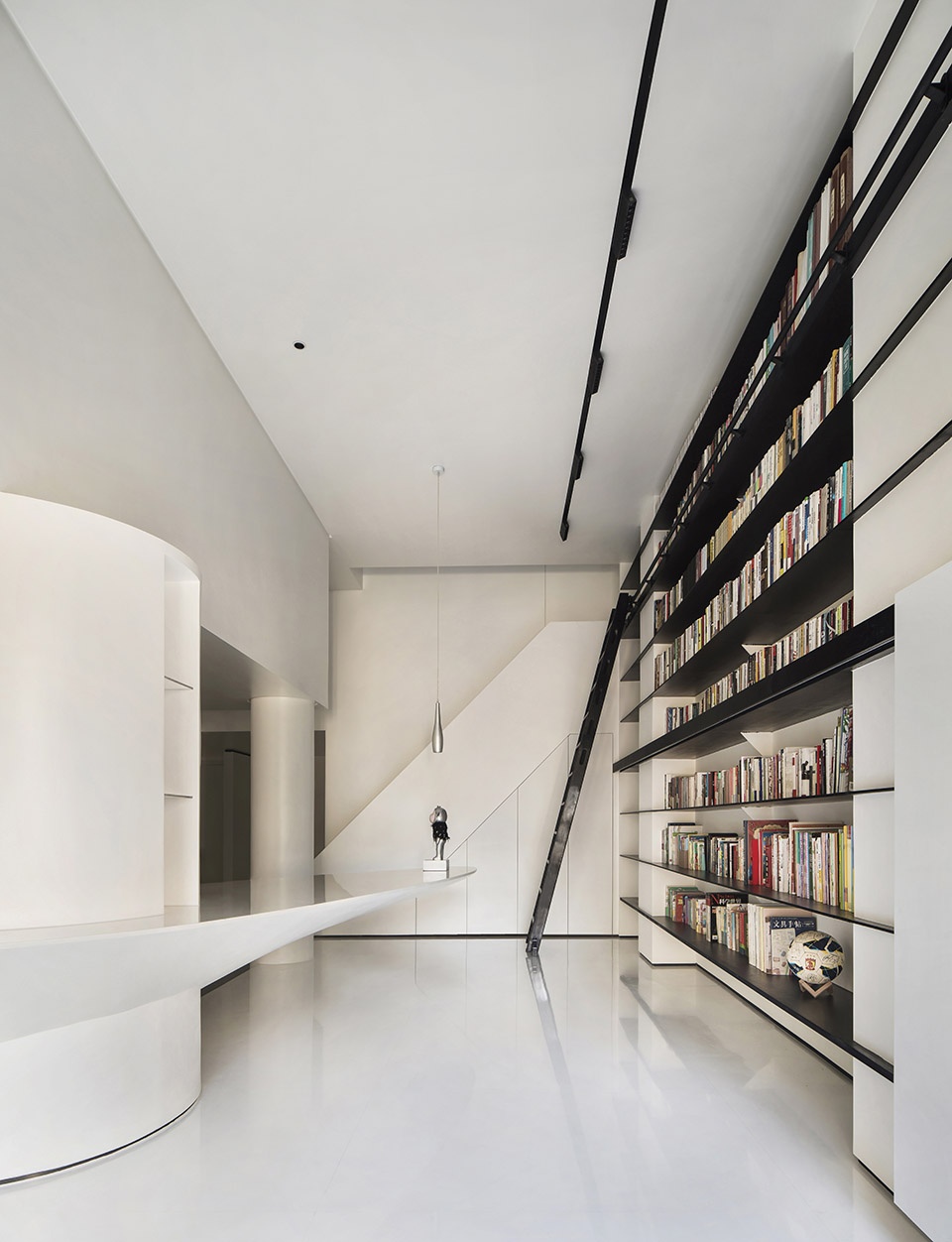
▼
The large “drop of water”-inspired platform © Shifang Photography – Soaring
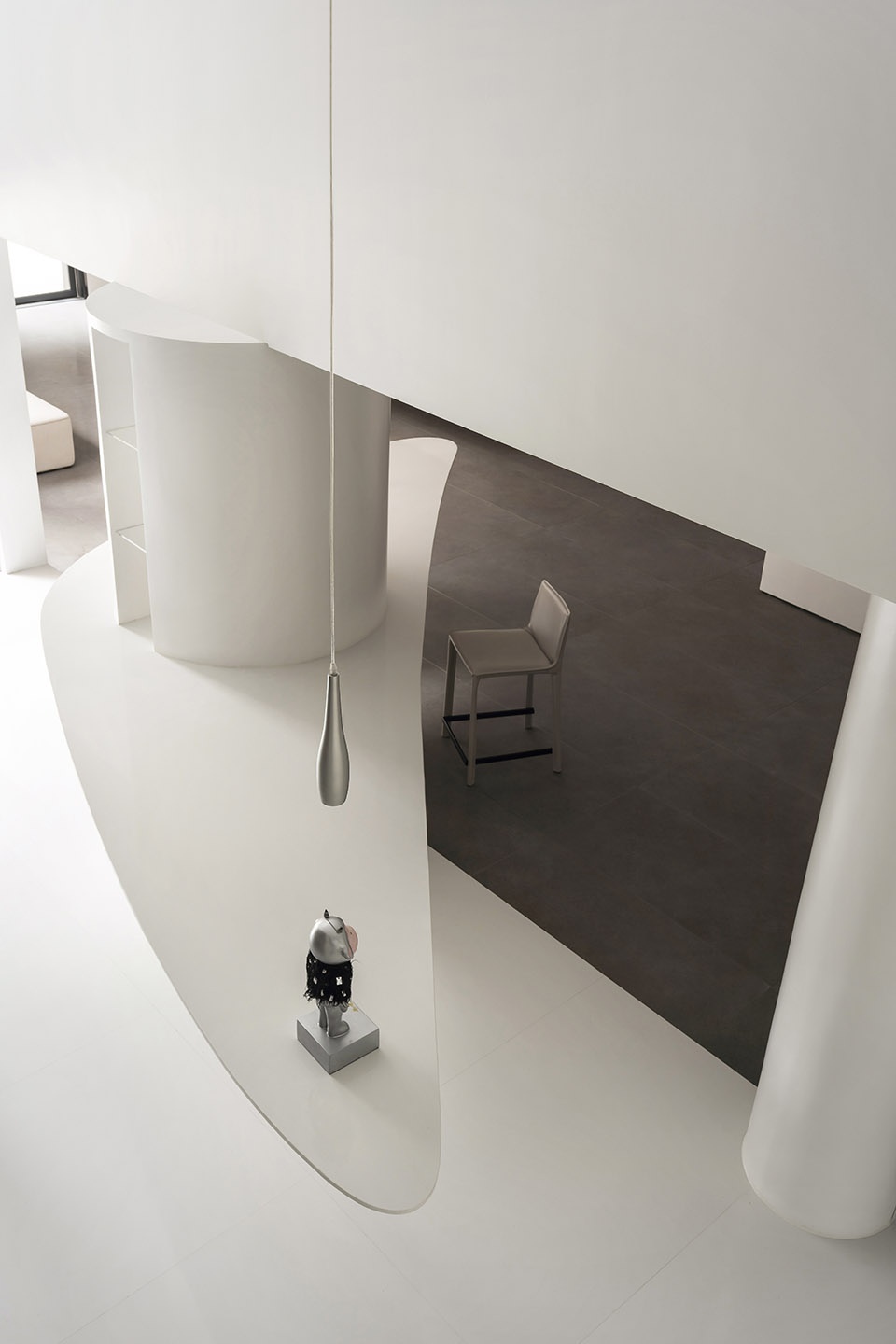
YuanquInterest
_
“There’s a bolster on the back,” sitting on the mountain, and the back wall of the sofa makes moving forward a little more certain. Transparent acrylic display cabinets, shapes and sculptures from all over the world, interest in life is opened here. The TV cabinet integrates storage and display screen, to enter another sensory world here.
There are bolsters on the back, sitting next to the mountain, and the back wall of the sofa making it all the more certain to go forward. Acrylic transparent display cabinet, handcrafted and sculptures from all over the world, the interest in life is opened here.The TV ship combines the receiver and projection screen into an organic whole, enter another sensory world here.
▼ Living room, living room © Shifang Photography – Soaring
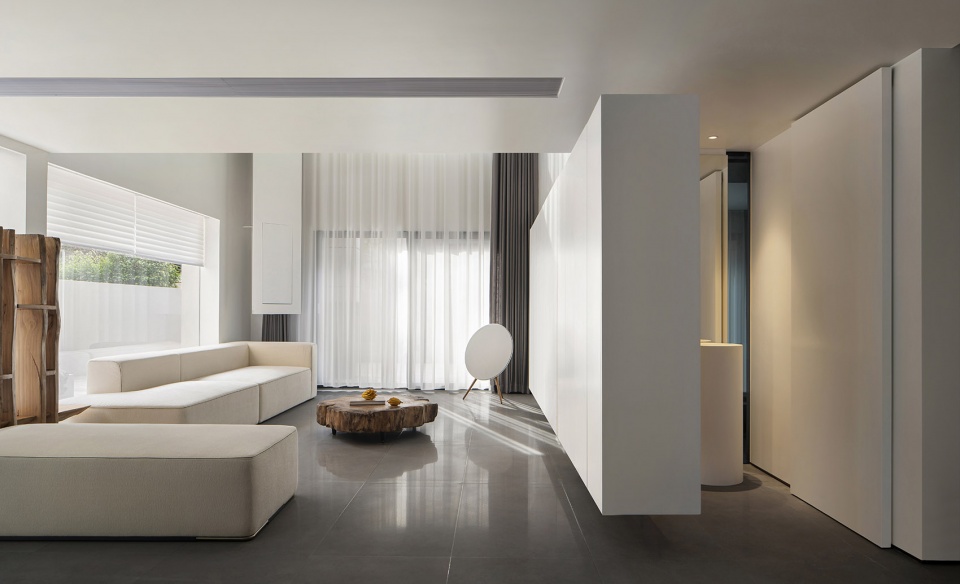
▼ “There is a supporter on the back,” sitting by the mountain © Shifang Photography – Soaring
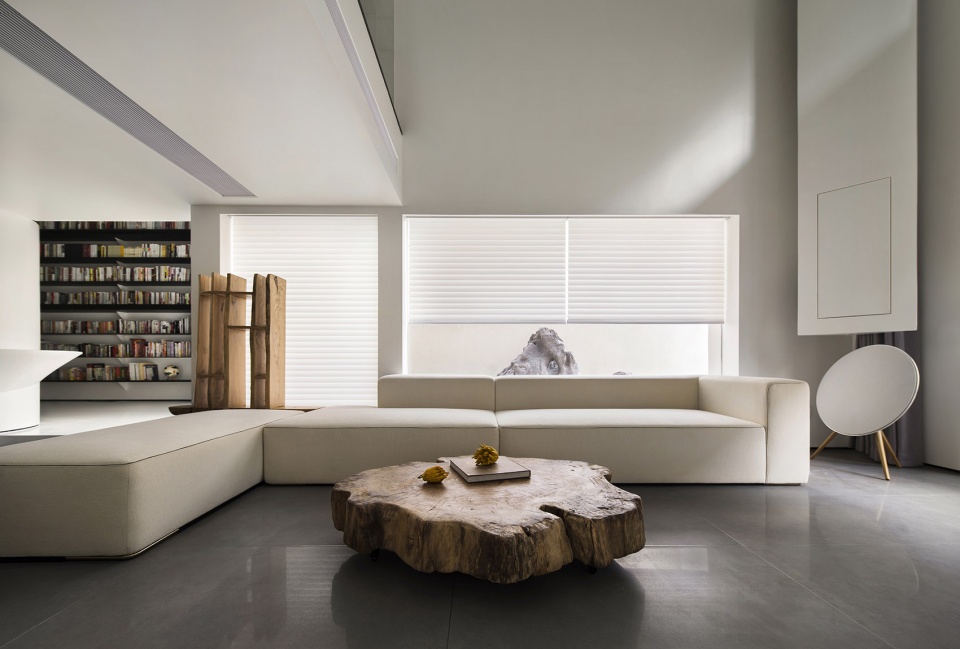
▼ Clear Acrylic Display Cabinet Handmade and sculptures from around the world Figures and sculptures from around the world © Shifang Photography – Soaring
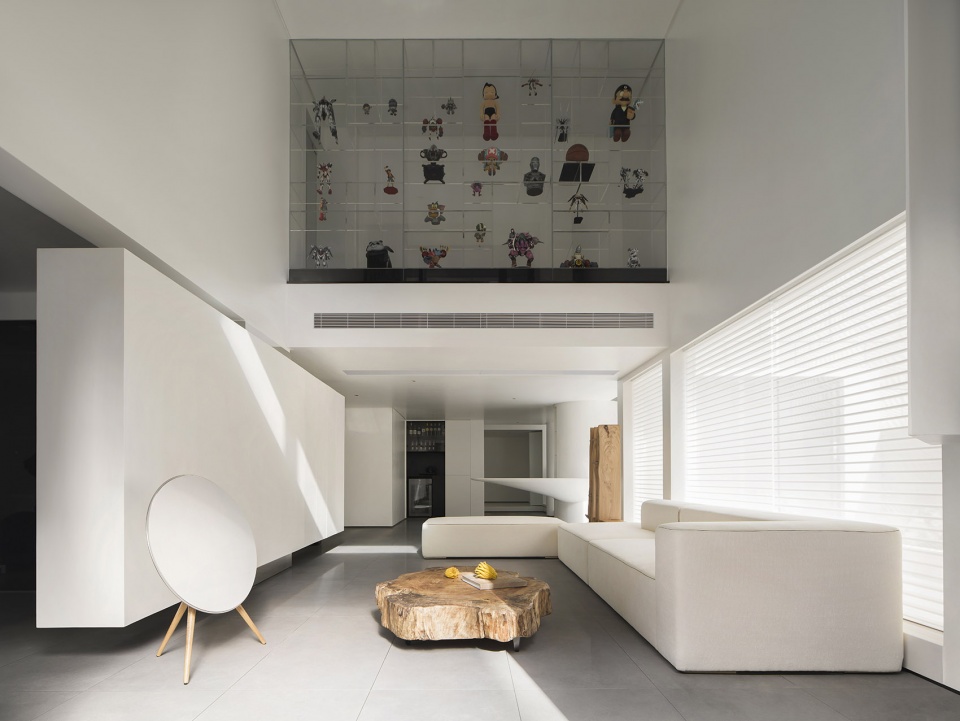
▼ Details and details © Shifang Photography – Soaring
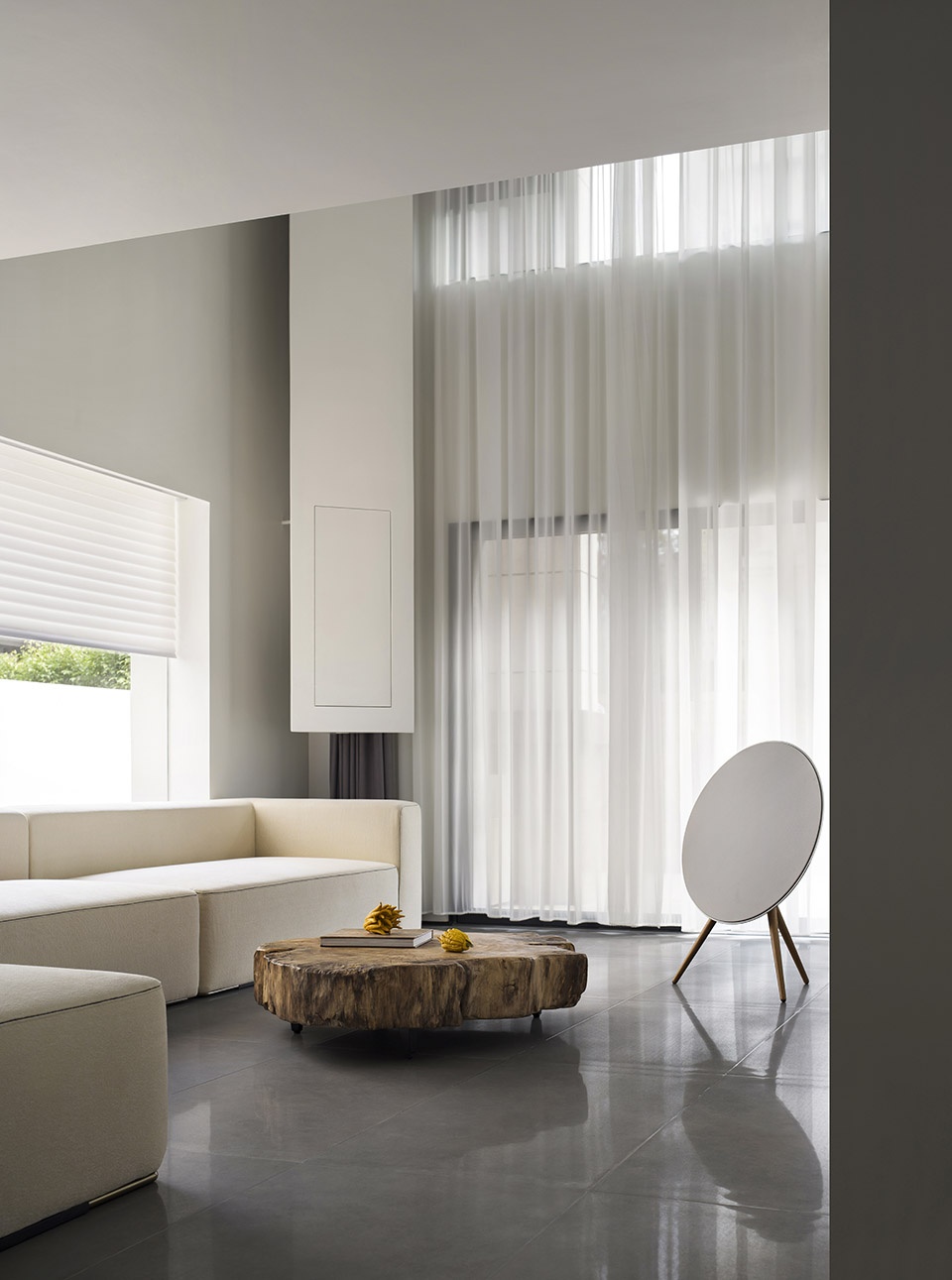
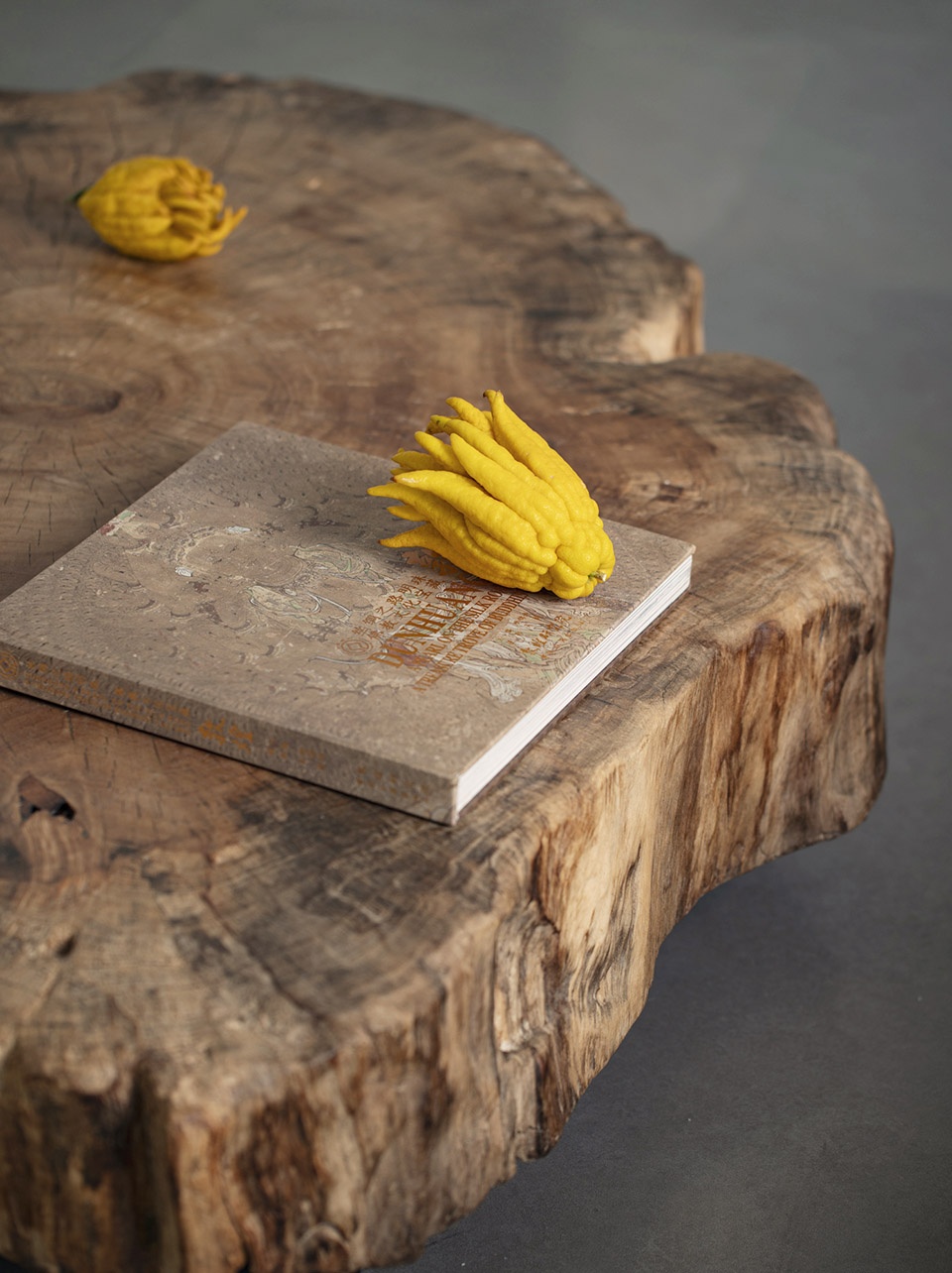
▼ Home theater, home theater © Shifang Photography – Soaring

Source adjustment
Minimalism permeates the philosophy of life, the steps and back are sheathed in white oak floors, and glass railings make the staircases transparent and distinct. The large chandelier is made of 12m ash wood, and the solid LED light strip is embedded in the ash board, which cleverly solves the stair lighting and becomes the visual focus of the stairwell. Round black lacquered glass surface on the steps of the second floor form a non-repetitive waterfall landscape of “mountain and flowing water”.
Minimalism permeates the philosophy of life, the steps and back are wrapped in white oak floors, and the glass balustrade makes the staircase transparent and bright.The 12 meter large ash wood chandelier built into the ash plank with LED solid light belt, which subtly solves the stair lighting and becomes the visual focus of the stairs . With steadfast braking, it finally converges on a circular, black-painted glass surface of two negative ground steps, forming a non-repeatable waterfall landscape of ‘high mountains and ‘flowing water’.
▼ Restaurant on the second floor, dining area on the first floor © Shifang Photography – Soaring
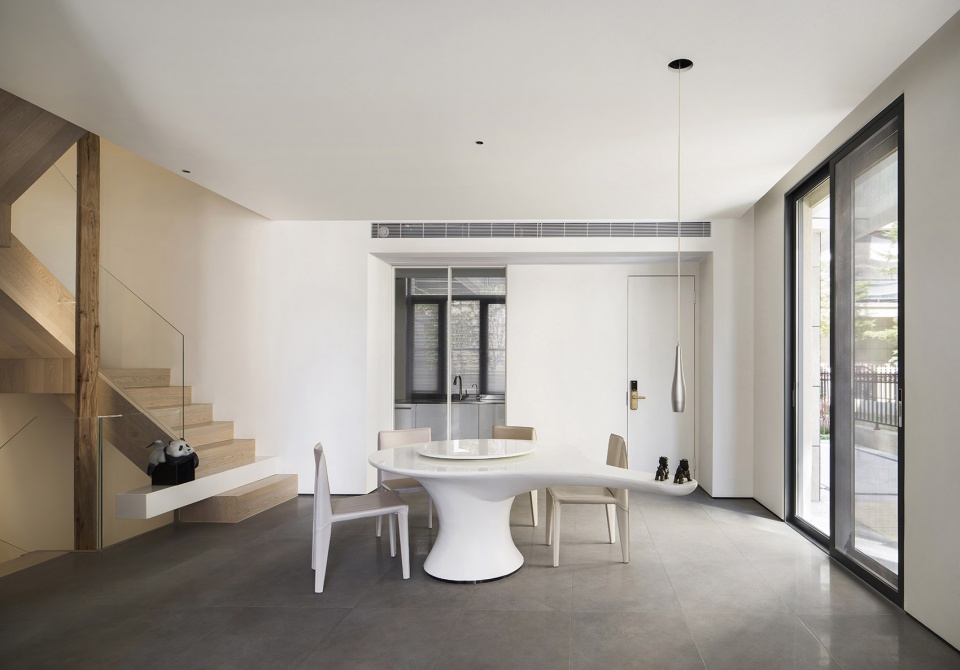
▼ Staircase Ladder © Shifang Photography – High
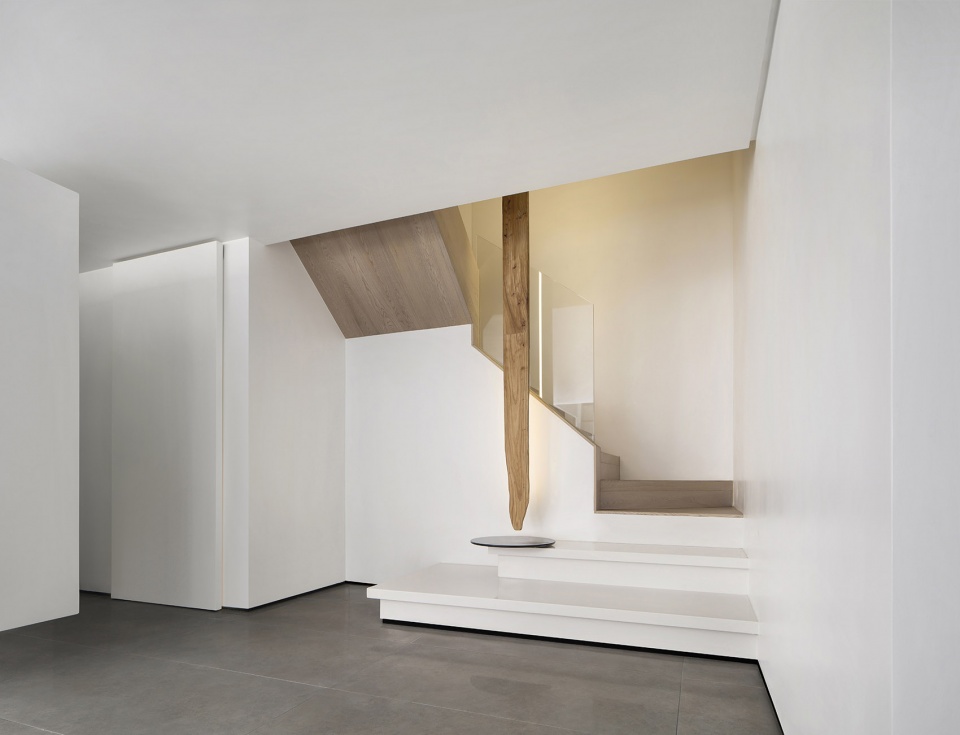
▼ Details of the stairs © Shifang Photography – High
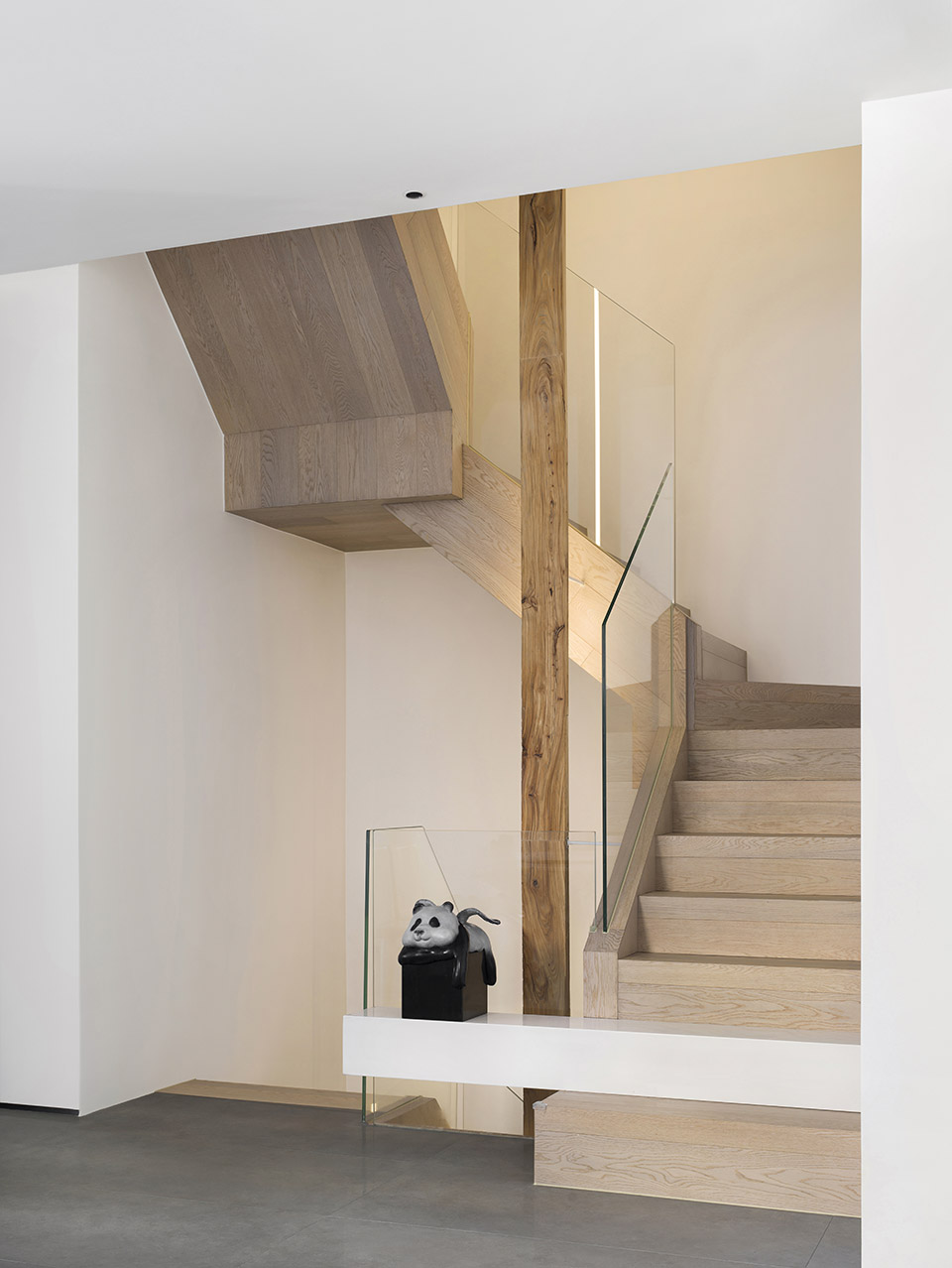
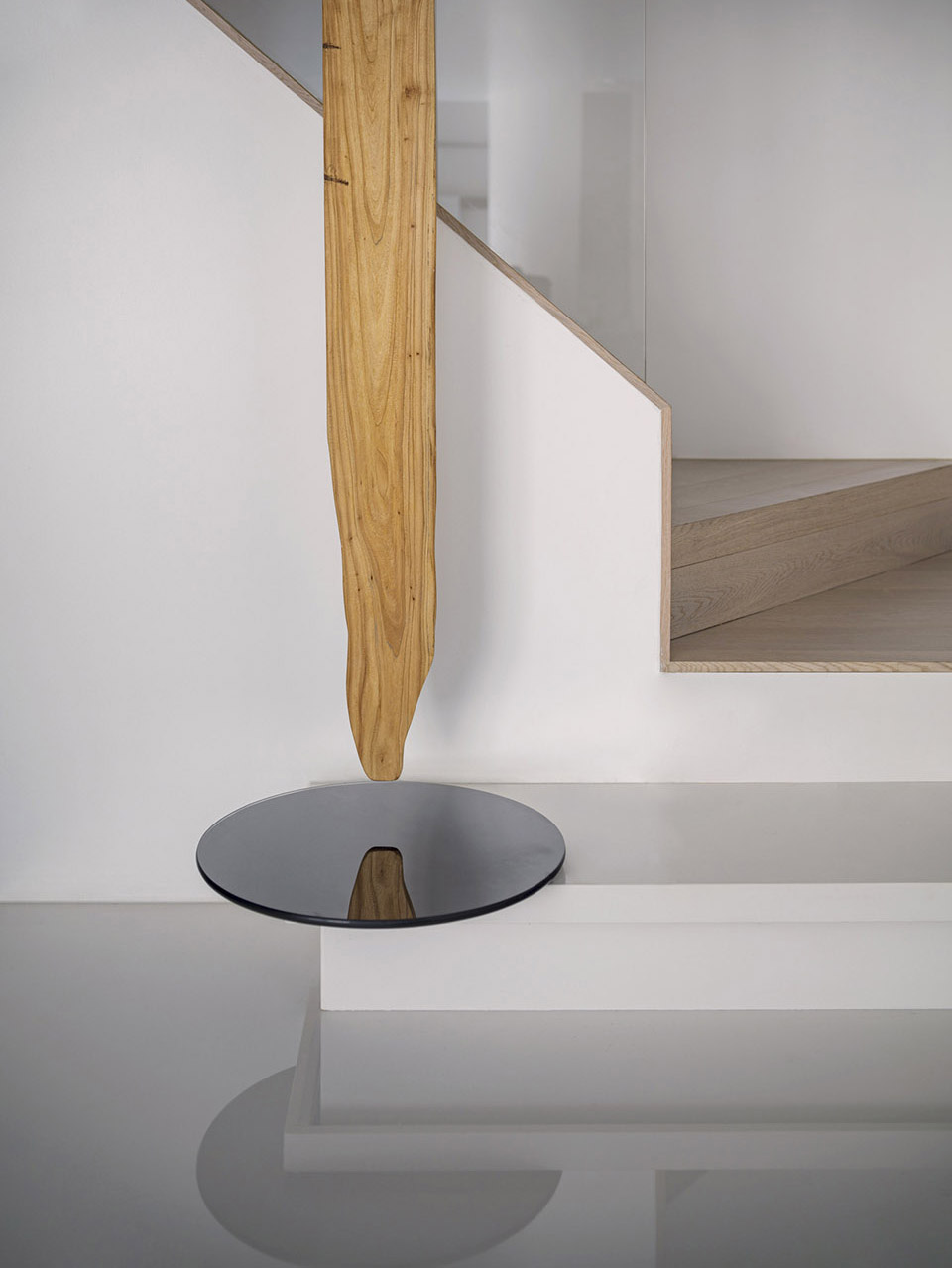
The steps and back are draped in white oak floors, and a glass balustrade makes the staircases transparent and bright © Shifang Photography— Soaring
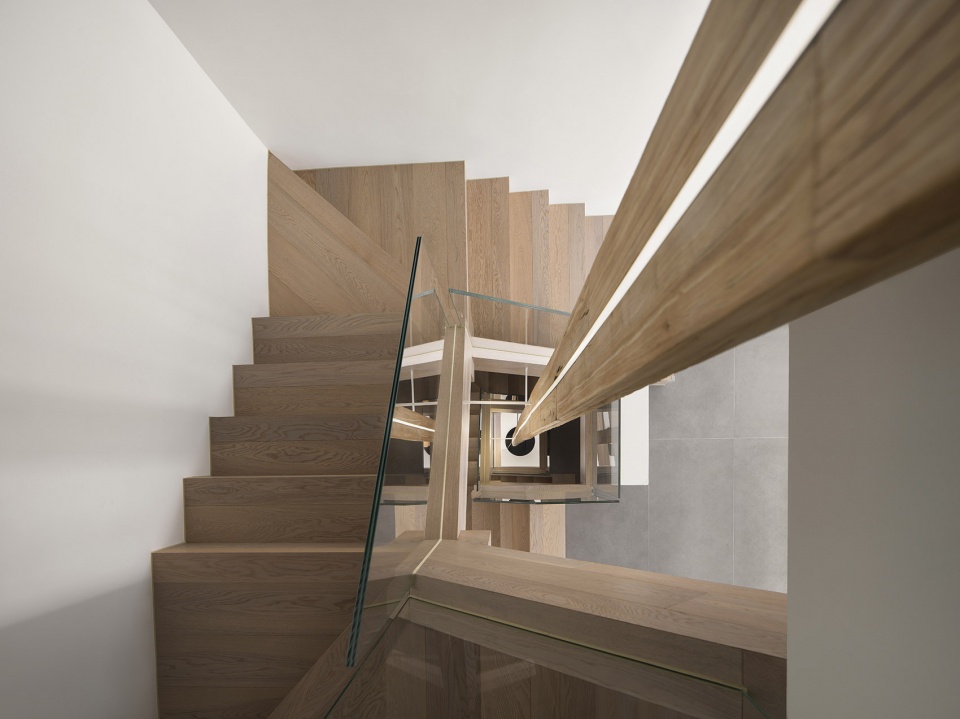
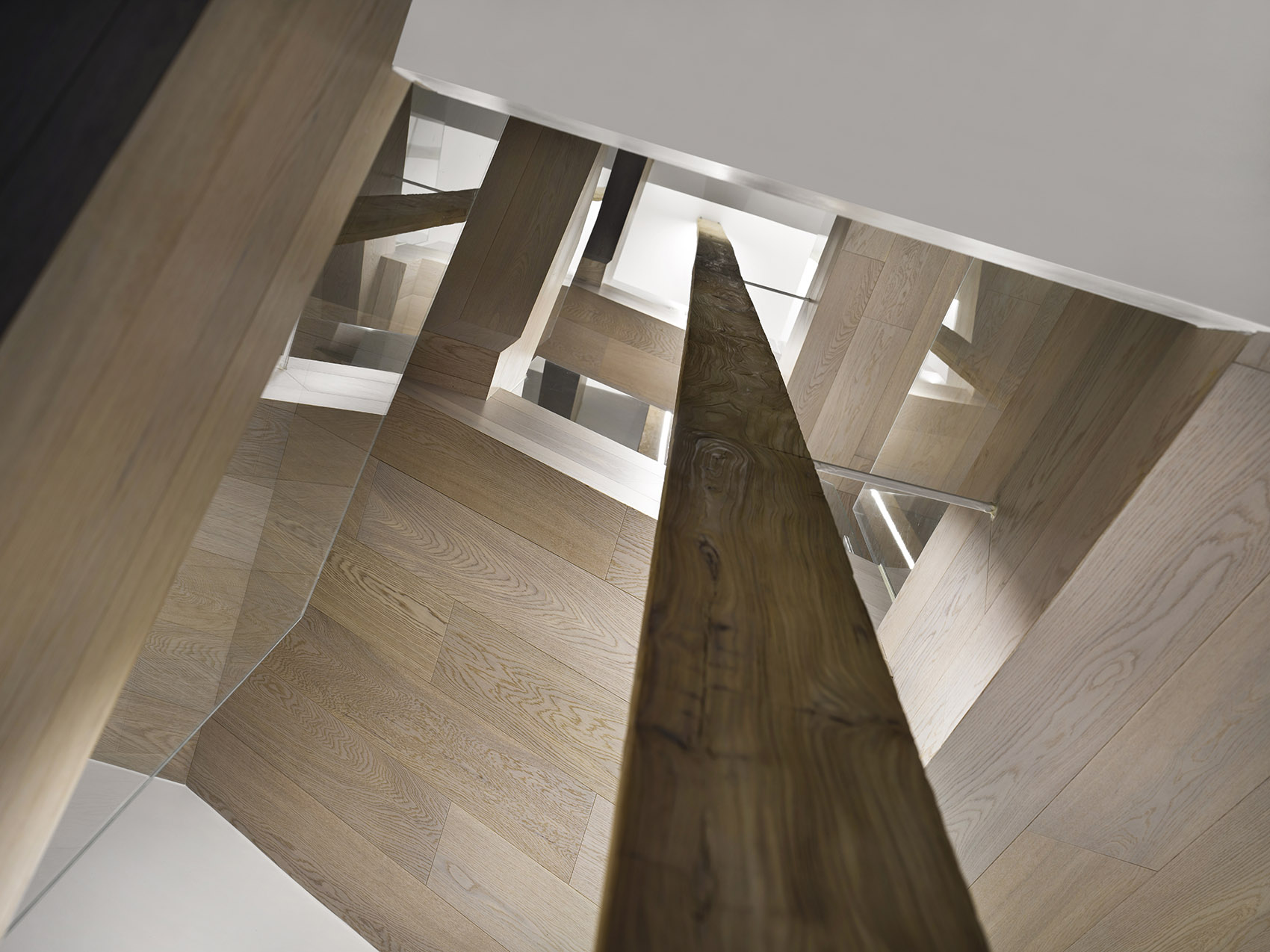
Stylish home is by no means a standard model. Drop shaped dining table reflects water drop chandeliers on the ceiling, making it natural for “a drop of water gathering in the river and the sea.” Black oak panel wall solves the dual function of TV and storage. The poetic and philosophical “synthetic painting” becomes the background of the sofa, and Bai Jui’s ancient poem “Playing with the Landscape” makes the heart more free and easy.
A high-end home is by no means a standard model. The water drop shaped dining table resonates with the water drop chandelier on the ceiling, making “a drop of water converge into the river and the sea” a natural occurrence. The black oak panel wall solves the dual functions of television and storage: the poetic and philosophical “synthetic panel” becomes the background of the sofa, and Bai Jui’s ancient poem “Playing with Mountains and Rivers” makes the heart more free and easy.
▼ Living room on the first floor © Shifang Photography – Soaring
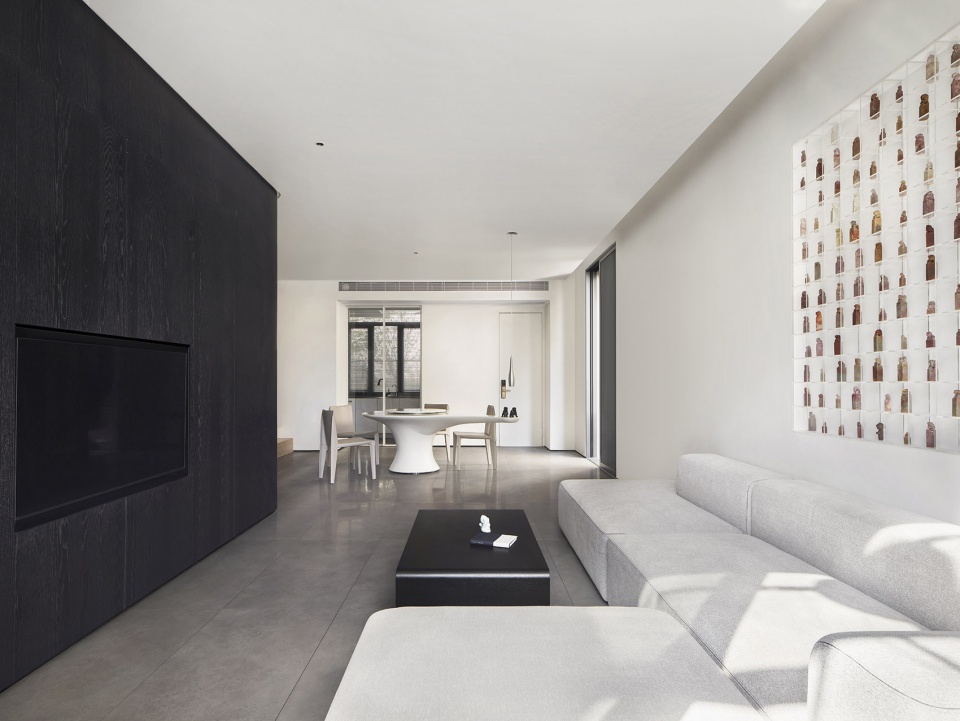
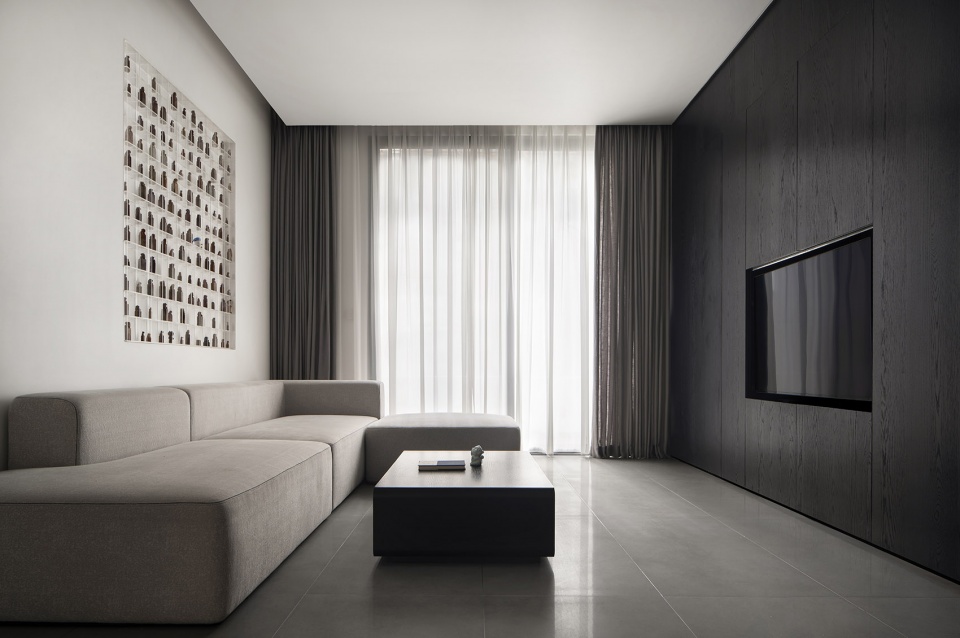
▼ “Stabilization Board” is inspired by Bai Jui’s ancient poem “Playing with the Landscape”, “Stabilization Board” is inspired by Bai Jui’s ancient poem © Shifang Photography – Soaring
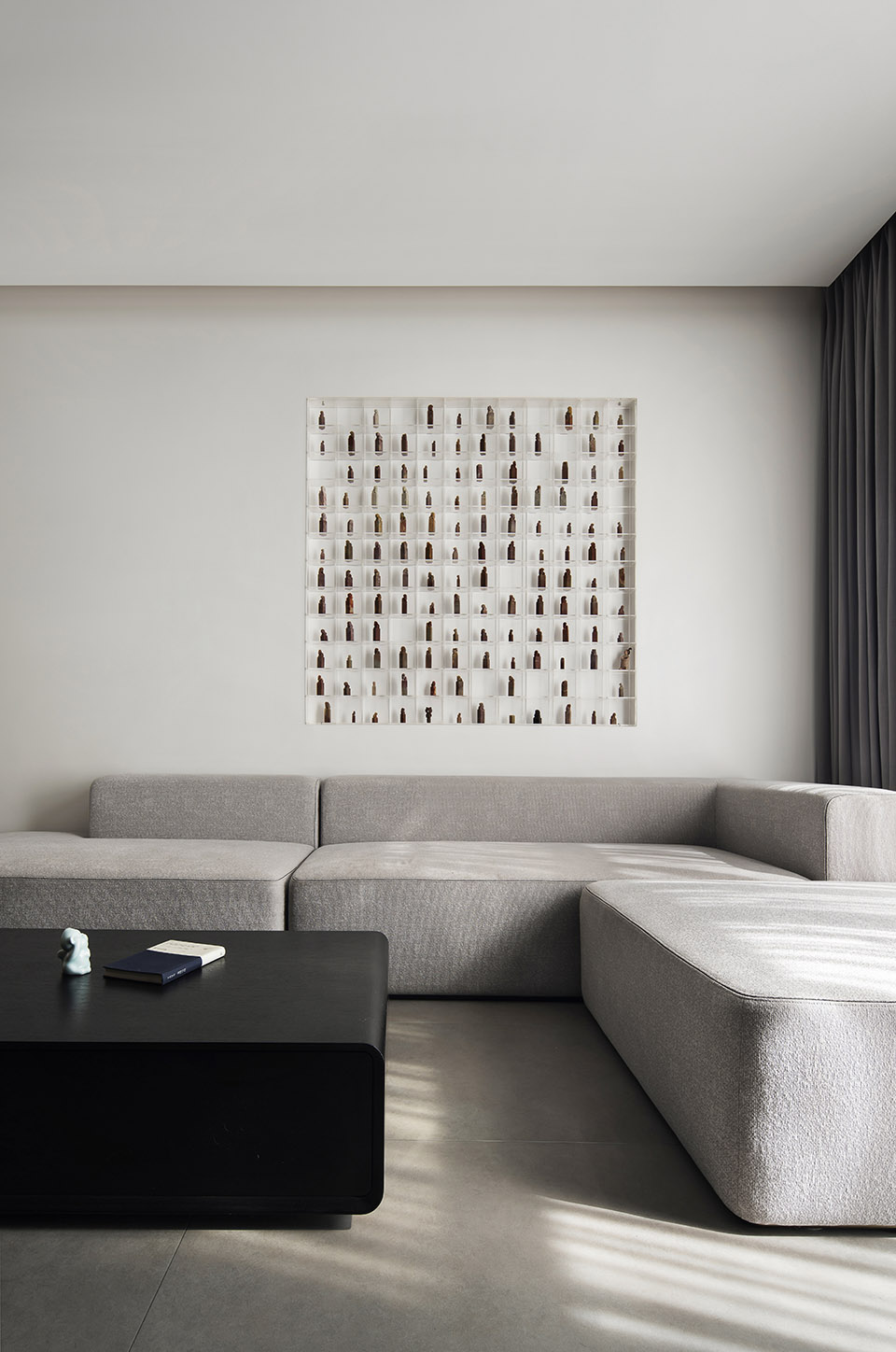
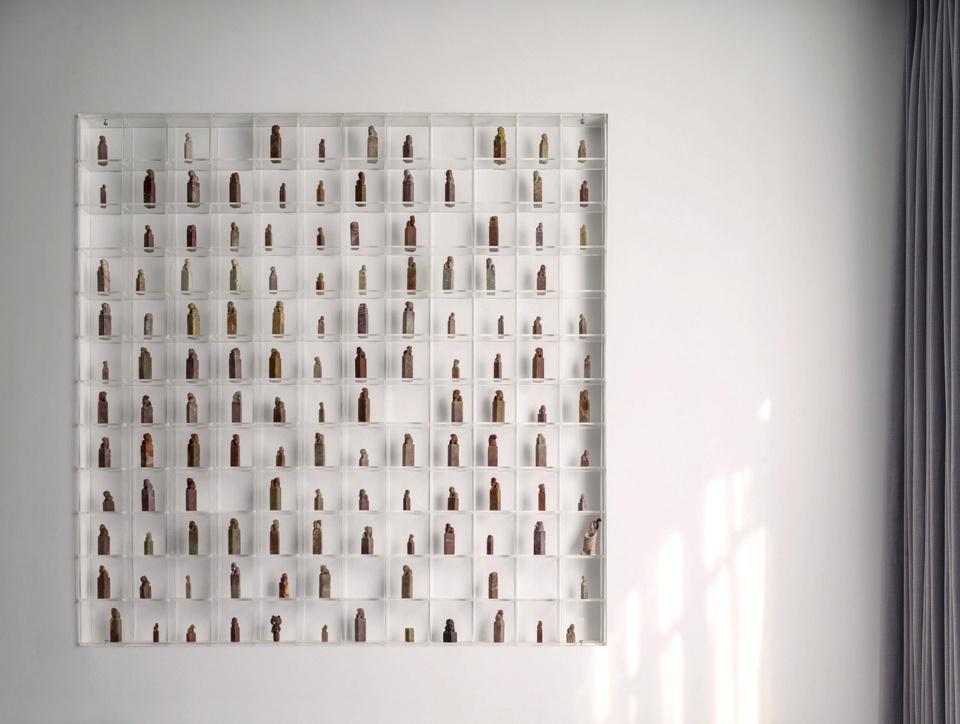
Yuanyun’s call
The island-themed master bedroom merges the bed and desk into one, and the custom-made acrylic aqua chandelier flows in, adding soft charm to the entire bedroom. Sitting on the long suspended roof, the spring breeze passes near the windowsill, inviting us to love life together.
Designed around the island, the master room combines a bed and desk, and custom-made, flowing acrylic chandeliers drop, adding a bit of charm to the entire bedroom. Sitting on the bench, the spring breeze passes by the window and asks us to love life together.
▼ Bedroom, bedroom © Shifang Photography— Soaring
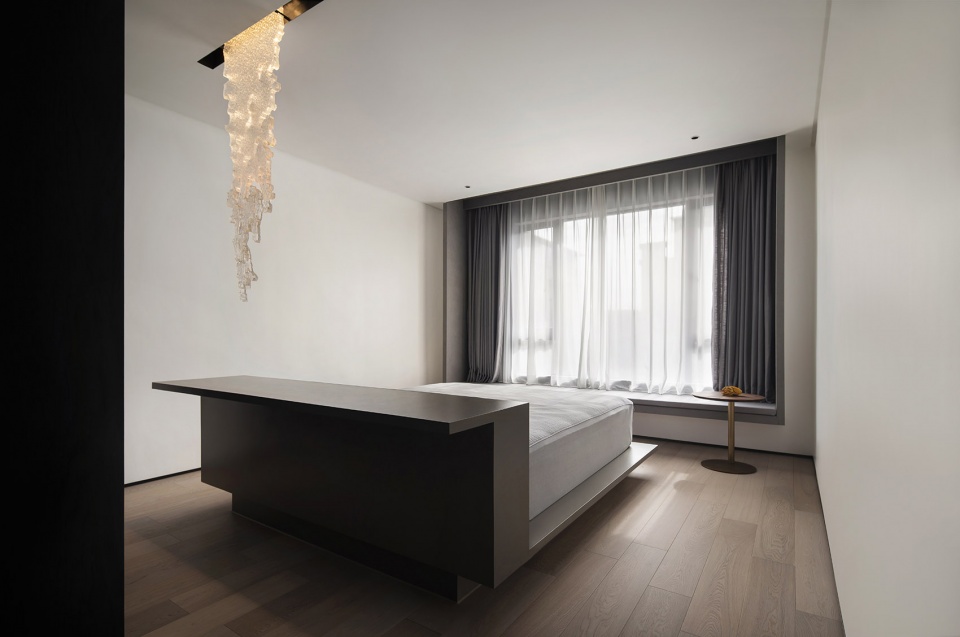
▼ Customized Acrylic Flowing Chandeliers
The beauty of life is designed from the heart. One wall, one floor, one vertical and one horizontal, showing the uniqueness between vertical and horizontal. When you touch the large floor-to-ceiling mirror, all you see is a semblance of a better life. Marble tall washbasin, double outlet faucet, wall-mounted toilet, quality, very close to you.
The beauty of life is that the design uses the heart, one wall, one floor, one vertical and another horizontal, highlighting the elegance between vertical and horizontal, touch the large floor mirror, look at the appearance of the good life. Double faucet, wall-hung toilet, quality, very close to you.
▼ Pigeons and pigeons © Shifang Photography – Soaring
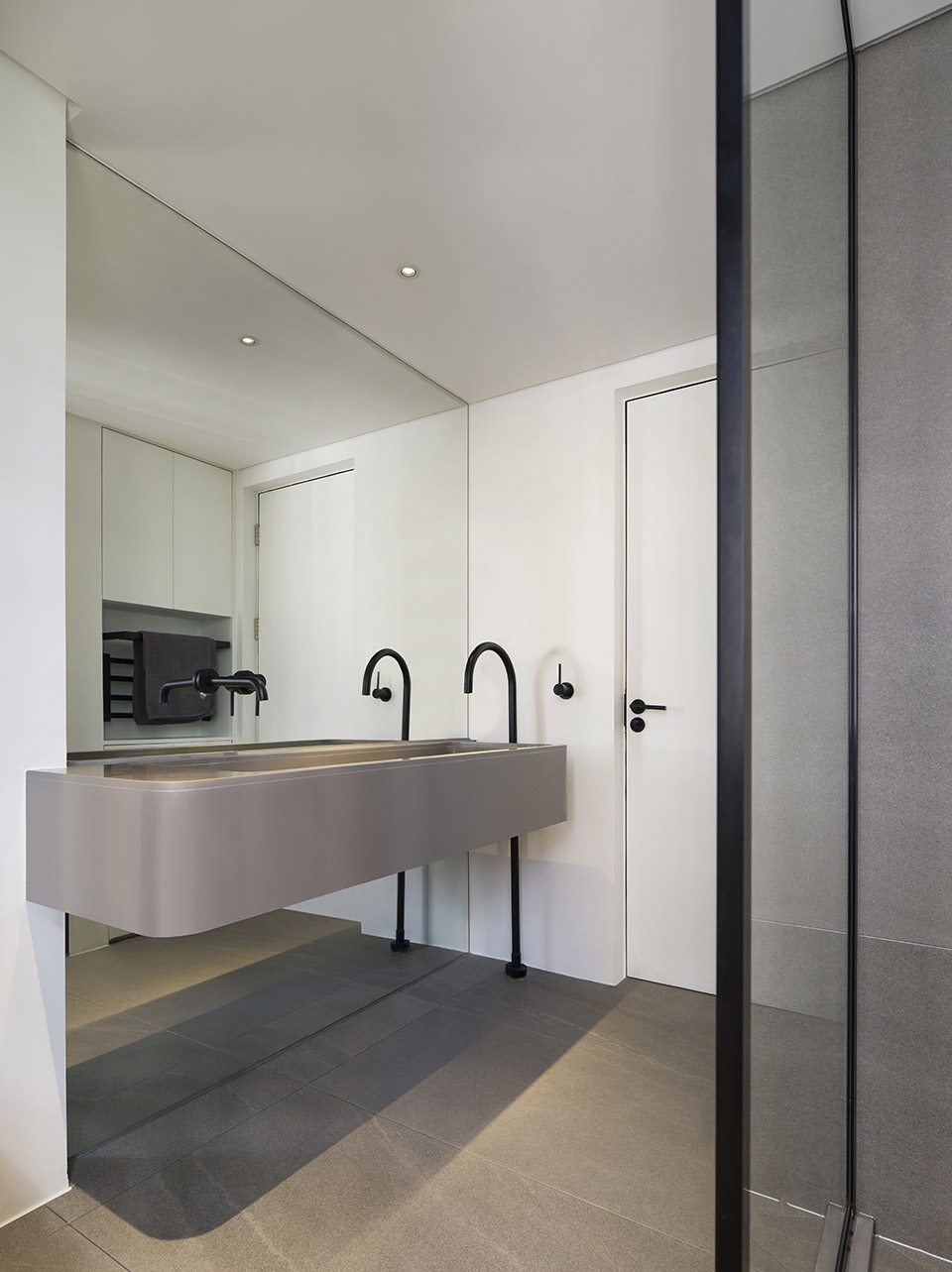
One house covers the world, one villa defines life, the years are shallow, belonging and sensitivity coexist. Happiness is endless, laughter and laughter is endless, so that the family can record the traces of life in every moment.
A house can accommodate the whole world, a villa can decide life, the years are light, belonging and splendor coexist.The constant flow of happiness and laughter enables families to record the traces of life in every moment.
▼ Pivot Analysis Diagram, Pivot Diagram © PDD Deep Design
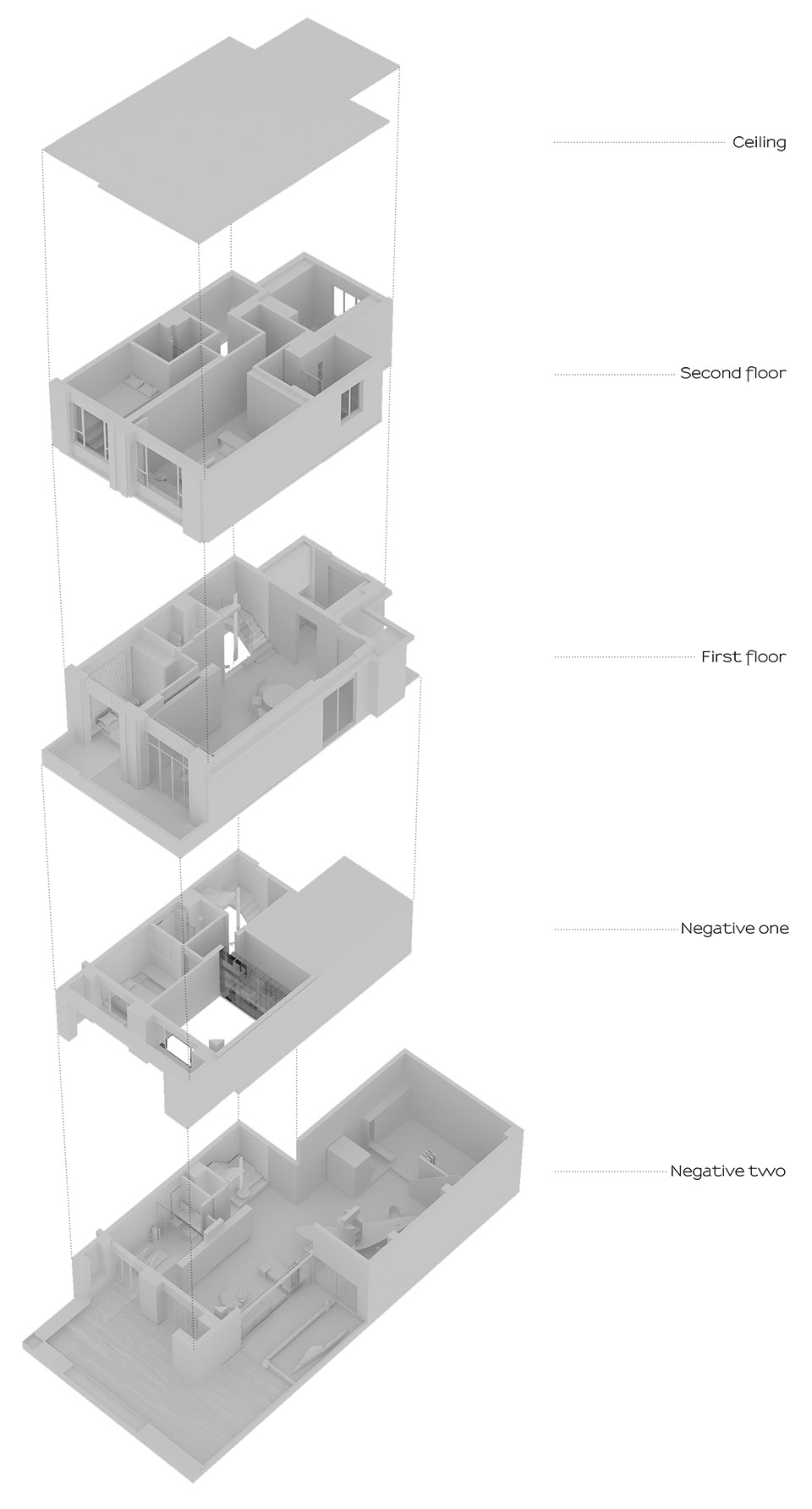
▼ Plans and Plans © PDD Deep Design
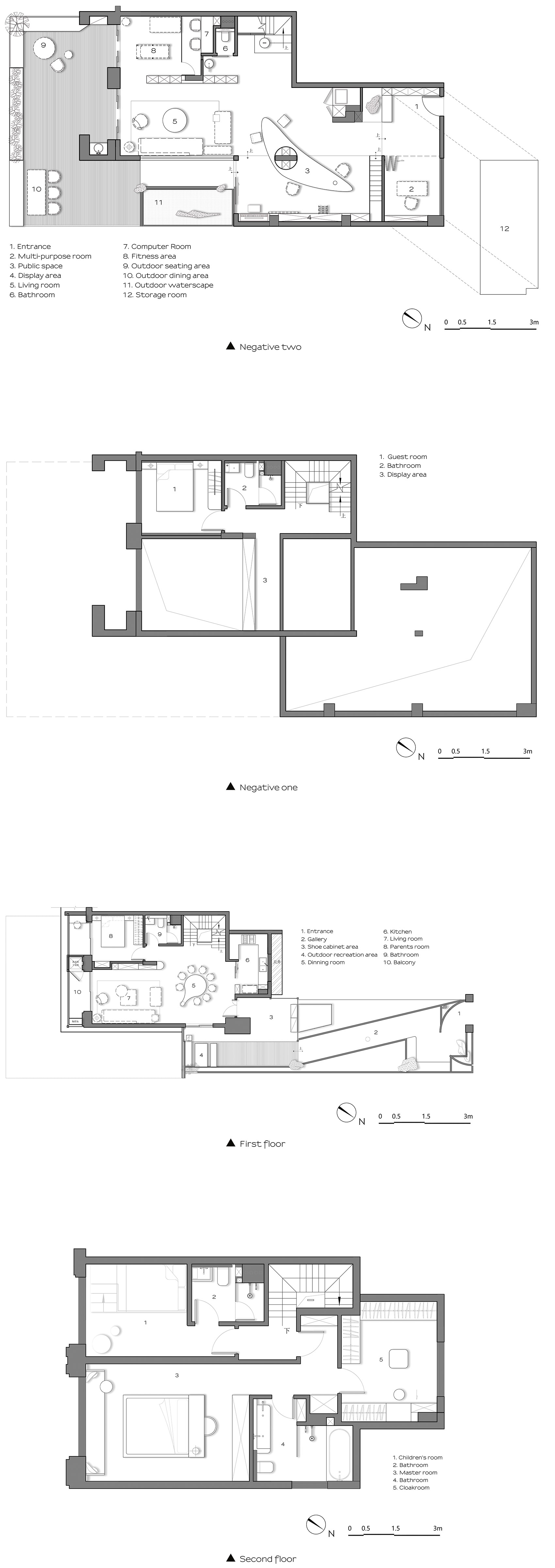
Project Name:
Yuanju Project Site: Guangzhou,
Design Company: PDD Deep Point Design Head Design
: Zheng
Xiaoguan Design Team: Huang Bingsen, Chen Jinshan, Yang Ziyou
Construction: Guanyu Engineering – Huang Zhiyong
Photography: Shifang Photography – Soaring
Design Time: 2019 time Completion in May
: August 2021
Project area: 342°C
Main brands: Xiwu Custom, Tiangu Ceramics, Youmo, Nitin Paint, Sanpin, York, Lisha Lighting, Tianwu Home Furnishing
Project Name: Yuan Ju
Location: Guangzhou,
Chinese Design Company: Point Depth Design Interior Design
: Lauren Cheng
Design Team: Benson Wong, Chris Chan, Yuki Yeung
Construction: GuanYu Engineering-Huang Zhiyong
Photography: Sight Photography – Soar
Design Time: May 2019
Completion time: August 2021
Zone: 342㎡


 العربية
العربية