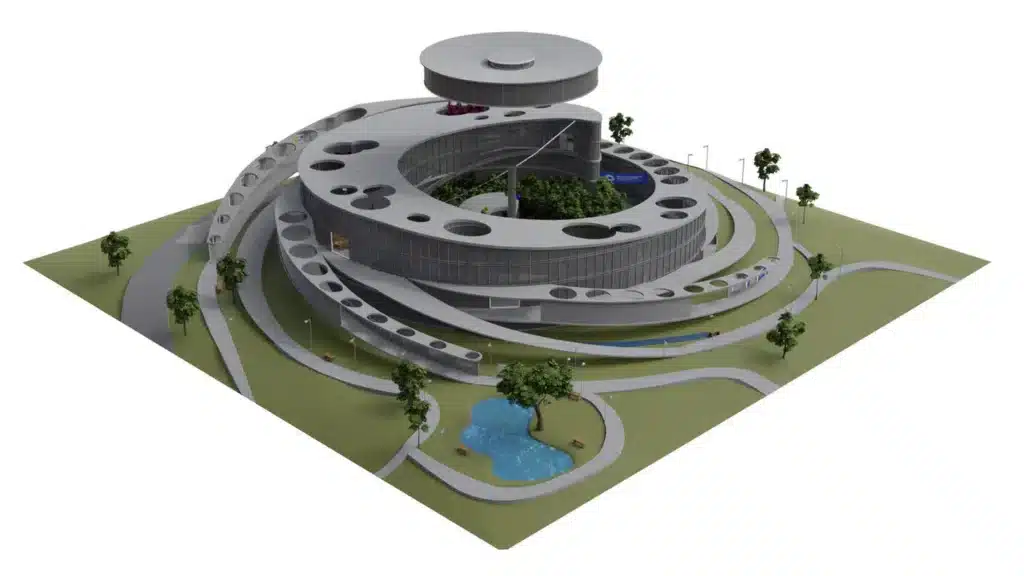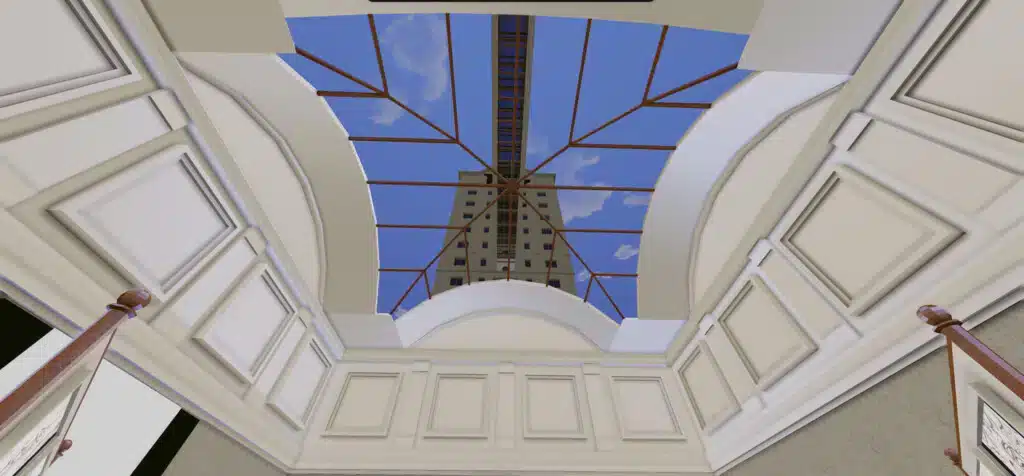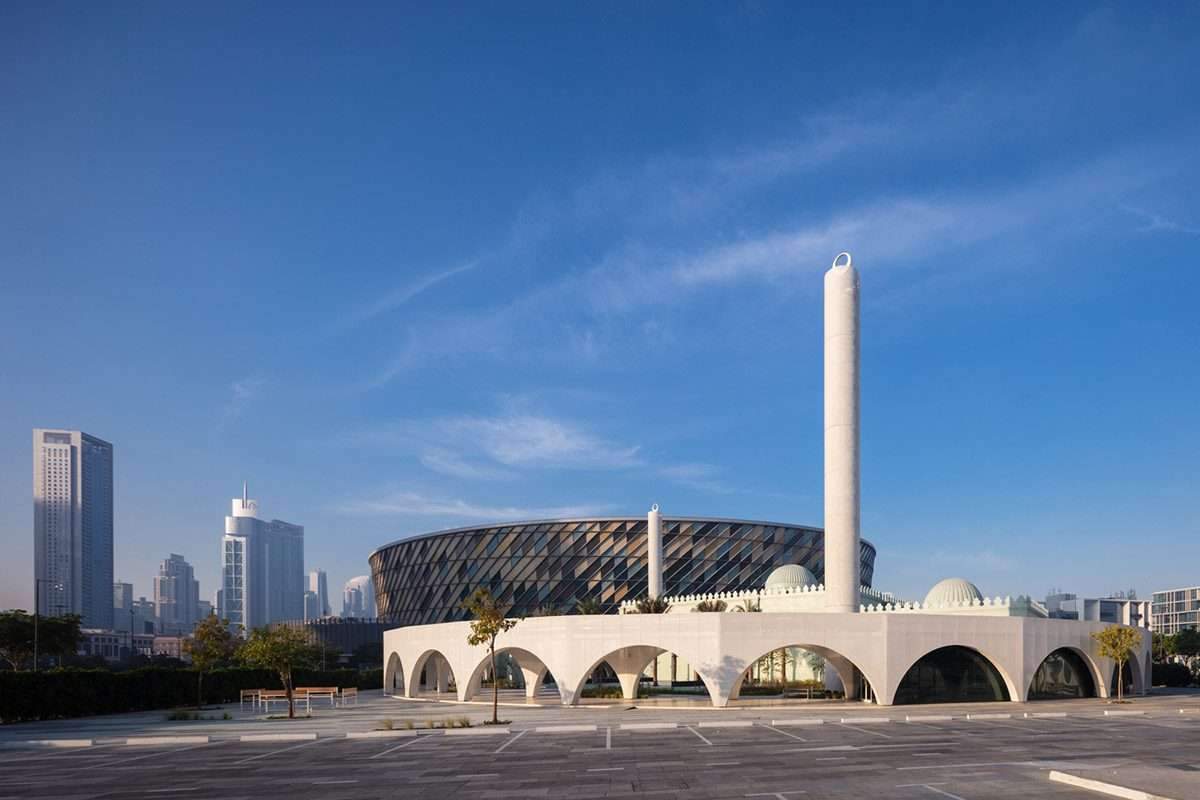Architecture is not just about creating visually appealing structures; it is a science that relies heavily on physics to ensure safety, functionality, and efficiency. This article explores how principles of physics—from gravity and motion to thermodynamics and material science—shape architectural designs. Key topics include structural safety, material selection, load distribution, and energy efficiency.
The Role of Physics in Architectural Design
Physics provides the foundational principles that architects use to create stable, durable, and sustainable buildings. By understanding concepts like force distribution, equilibrium, and material behavior, architects ensure that structures withstand environmental and human-induced stresses.
Key Physics Principles in Architecture
1. Gravity and Structural Loads
Gravity dictates how weight is distributed across a building. Architects use this principle to design load-bearing elements like columns and foundations. For example, skyscrapers require robust steel frameworks to counteract gravitational forces.
Types of Loads:
- Dead Loads: Permanent weights (e.g., walls, roofs).
- Live Loads: Temporary forces (e.g., people, furniture).
- Environmental Loads: Wind, earthquakes, or snow.
| Load Type | Description | Example |
|---|---|---|
| Dead Load | Fixed weight of the structure | Concrete floors, beams |
| Live Load | Variable forces | Occupants, movable objects |
| Environmental Load | External natural forces | Wind pressure, seismic activity |

2. Motion and Material Dynamics
Newton’s laws of motion influence designs for moving parts, such as doors, elevators, and seismic-resistant systems. For instance, hydraulic elevators rely on fluid dynamics to balance forces.
Quote:
“Buildings must account for dynamic forces, including vibrations from wind or earthquakes, to prevent collapse.”
— International Building Code (IBC), 2021
3. Stress and Pressure Analysis
Materials react differently to tension (stretching) and compression (squeezing). Architects choose materials based on their strengths:
- Concrete: Strong in compression, weak in tension.
- Steel: Excels in both tension and compression.
Table: Material Properties
| Material | Tensile Strength | Compressive Strength | Flexibility |
|---|---|---|---|
| Steel | High | High | Moderate |
| Concrete | Low | High | Low |
| Wood | Moderate | Moderate | High |
4. Thermodynamics and Energy Efficiency
Thermodynamics guides insulation, ventilation, and glazing choices. Architects use materials with low thermal conductivity to regulate indoor temperatures. For example, double-glazed windows reduce heat transfer by up to 50%.
Heat Transfer Methods:
- Conduction: Through solid materials.
- Convection: Via air or liquid.
- Radiation: From sunlight or appliances.

5. Daylighting and Acoustics
Natural light improves well-being and reduces energy use. Architects optimize window placement and use reflective surfaces to enhance daylight penetration. Acoustic design minimizes noise pollution using sound-absorbing materials like fiberglass panels.
6. Vibration Management
Excessive vibrations from machinery or wind can damage structures. Solutions include:
- Tuned Mass Dampers: Used in skyscrapers to counteract swaying.
- Base Isolation: Decouples buildings from ground motion during earthquakes.
Safety and Equilibrium
A structure is stable when forces acting on it are balanced. Architects ensure this by:
- Distributing loads evenly.
- Designing wide foundations for tall buildings.
- Using cross-bracing to resist lateral forces.
Practical Applications
- Arches: Use compression to distribute weight efficiently.
- Cantilevers: Rely on torque and material strength to extend horizontally without support.
- Green Buildings: Integrate physics-based solutions like solar panels and geothermal systems.

Conclusion
Physics is indispensable in architecture, enabling the creation of safe, efficient, and innovative structures. By applying principles like gravity, thermodynamics, and material science, architects bridge the gap between art and engineering.
FAQ
Q: Why is physics critical in architectural design?
A: Physics ensures structures withstand forces like gravity, wind, and earthquakes while optimizing energy use and comfort.
Q: How do architects use material properties?
A: They select materials based on strength, flexibility, and thermal performance to meet design and safety goals.
Q: What role does thermodynamics play in architecture?
A: It guides insulation, ventilation, and glazing choices to regulate indoor temperatures and reduce energy costs.
Summary Table
| Concept | Application in Architecture |
|---|---|
| Gravity | Load distribution, foundation design |
| Material Strength | Selection of steel, concrete, or wood |
| Thermodynamics | Insulation, energy-efficient systems |
| Vibration Control | Dampers, base isolation |
| Daylighting | Window placement, reflective surfaces |
This integration of physics ensures that modern architecture is both functional and resilient, meeting the demands of today’s world.







