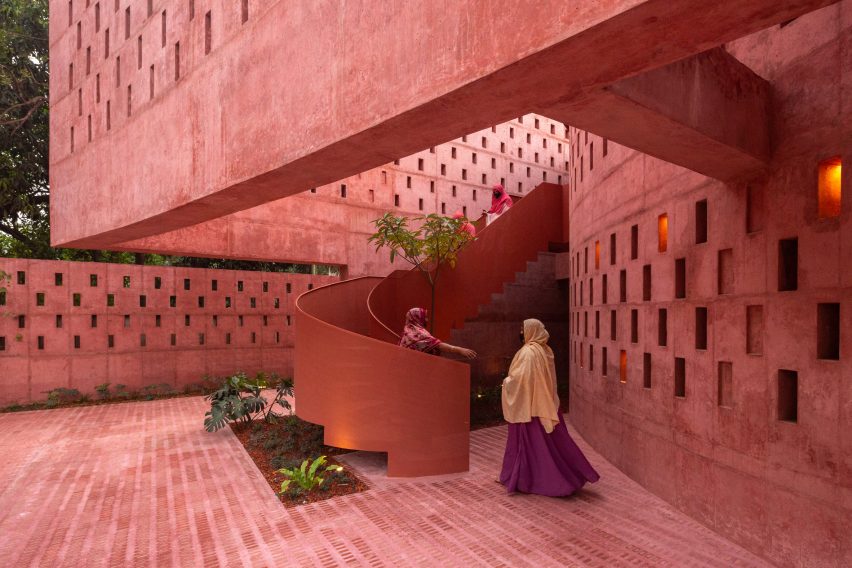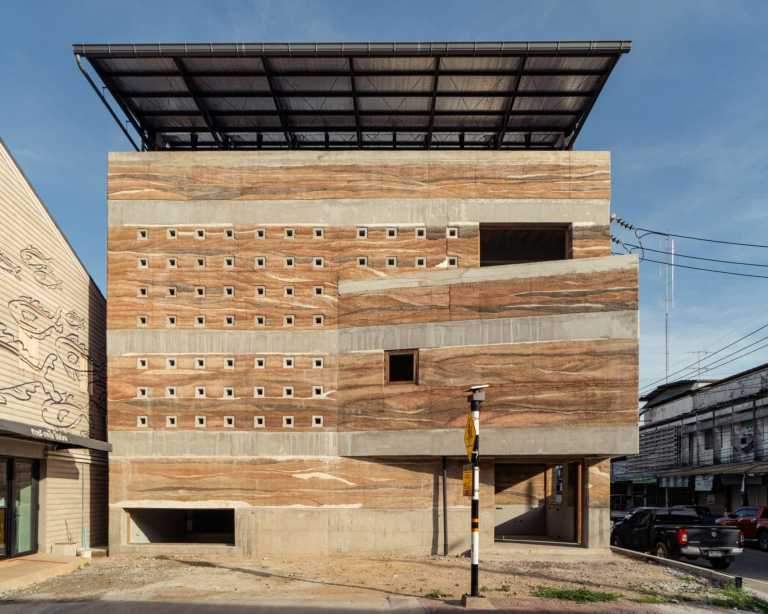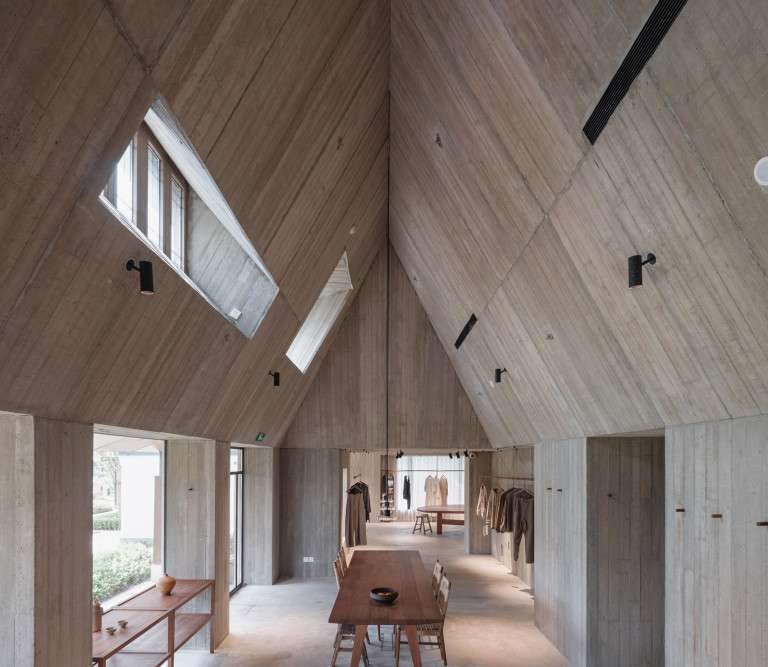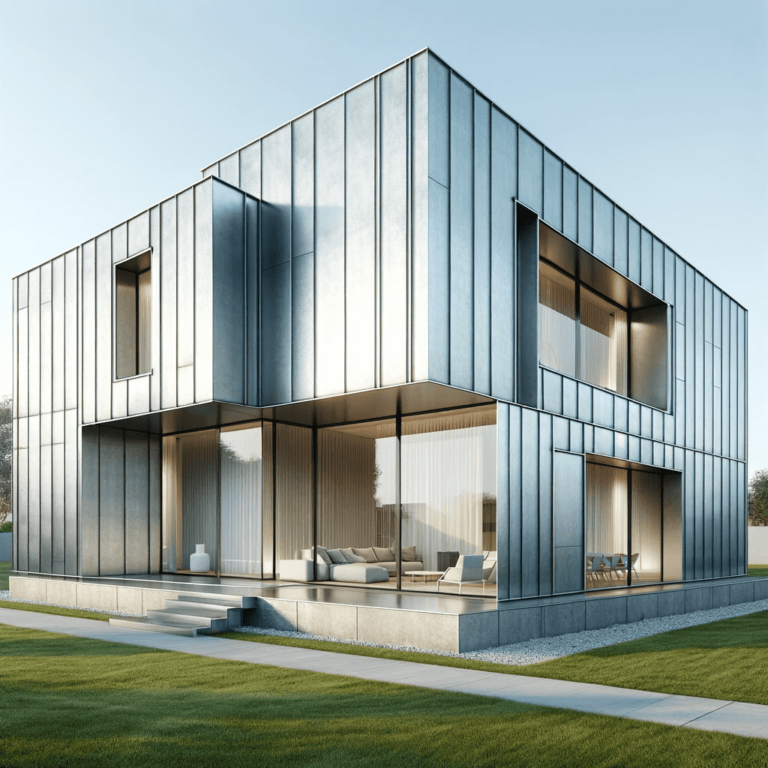Nestled within the bustling industrial outskirts of Dhaka, Bangladesh, the Zebun Nessa Mosque stands as a serene oasis amidst a rapidly evolving landscape. Designed by the esteemed architecture office Studio Morphogenesis, this pink concrete mosque pays homage to tradition while embracing contemporary design principles, offering a spiritual sanctuary and communal space for local workers.
Contextual Integration: Bridging Past and Present
Named after the landowner’s late mother, the Zebun Nessa Mosque embodies a deep reverence for familial heritage and cultural legacy. Situated within the Hong Shou Fang community, the mosque seamlessly integrates with its surroundings, framing picturesque views of the adjacent waterbody and providing a tranquil escape from the bustling industrial milieu.
Architectural Aesthetics: Pink Concrete and Vernacular Elements
One of the most striking features of the Zebun Nessa Mosque is its distinctive dusty pink colored concrete facade, a departure from traditional mosque architecture. This unconventional choice softens the harsh industrial aesthetic of the surroundings and pays homage to historic Mughal and Indo-Saracenic architectures with its earthy tones. Additionally, vernacular construction methods. Such as the “dig and mound” approach, ensure structural integrity and resilience against the region’s heavy monsoon rains.
Sustainable Design: Eco-Conscious Solutions
Studio Morphogenesis prioritized sustainability throughout the design and construction process of the mosque. Recycled red bricks sourced from demolished houses were used to clad the exterior walls. While the pink concrete was coated with lime plaster mixed with red brick powder for weatherproofing. This mindful use of materials not only reduces waste but also nods to traditional building techniques prevalent in the Bengal region.
Innovative Features: A Modern Interpretation
While rooted in tradition, the Zebun Nessa Mosque incorporates innovative design elements to enhance functionality and user experience. The large, arched opening marking the qibla provides worshippers with unobstructed views of the surrounding waterbody. Thus, fostering a sense of connection with nature. Perforated concrete walls allow for natural ventilation and create a mesmerizing interplay of light reminiscent of traditional Islamic architecture.
Inclusive Spaces: Empowering Women
An essential aspect of the mosque’s design is its dedication to inclusivity and gender equality. A crescent-shaped mezzanine floor provides a designated prayer area and gathering space for women. Therefore, offering a sense of belonging and empowerment. This thoughtful addition reflects Studio Morphogenesis’s commitment to creating spaces that cater to the diverse needs of the community.
Conclusion: A Beacon of Unity and Harmony
In conclusion, the Zebun Nessa Mosque stands as a testament to the transformative power of architecture to unite communities and inspire harmony. By seamlessly blending tradition with innovation and sustainability, Studio Morphogenesis has created a sacred space that not only honors the past but also embraces the future. As worshippers gather within its serene confines, they are reminded of the enduring legacy of faith and the boundless possibilities of design in shaping a better world.

Photography is by Asif Salman.
Finally, find out more on ArchUp:






