Examples of 3D printed homes
Examples of 3D printed homes,
Examples of 3D printed homes
BIOHOME3D
.
East 17th Street Residences
House 1.0
House zero
See More: The tallest buildings in the world promote sustainable development of skyscrapers
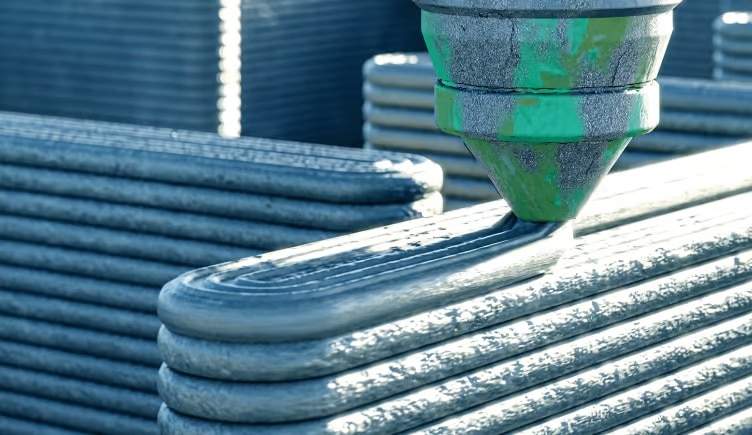
Examples of 3D printed homes,
See More: The tallest buildings in the world promote sustainable development of skyscrapers
Interior design aficionado and writer, exploring the interplay of aesthetics, functionality, and personal spaces. Documenting the transformation of interiors and the art of creating ambiance.
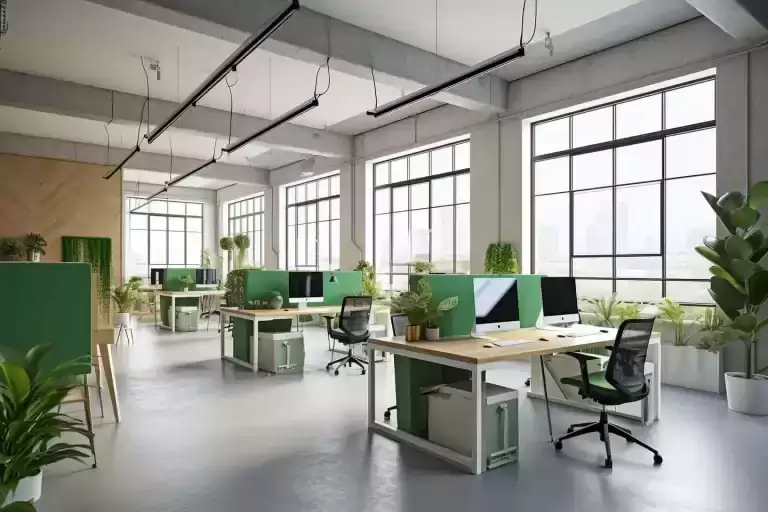
Sustainable office spaces: environmental design for a healthier workplace,Workplace design promotes employee health and sustainability, as it is not only good for the environment,but also for their productivity, creativity and well-being.So we’ll provide some tips and strategies for creating a…
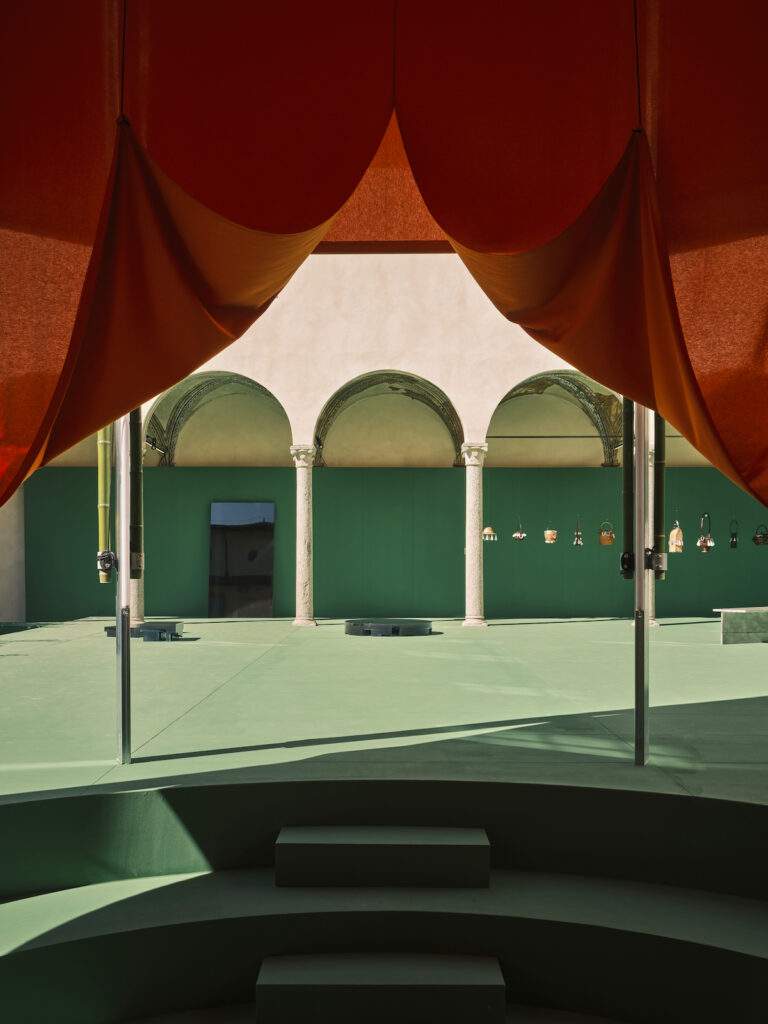
Milan Design Week 2025: The Intersection of Fashion and DesignMilan Design Week 2025 began with great energy, showcasing fashion houses that presented innovative designs at iconic historical landmarks. These events created a cultural experience that blended fashion and design in…
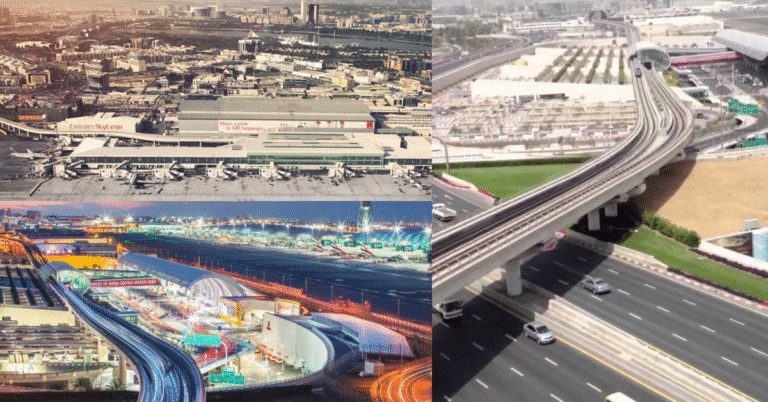
Dubai – August 25, 2025Dubai’s Roads and Transport Authority (RTA), in partnership with Dubai Airports, has awarded a contract to widen and upgrade the bridge leading to Terminal 1 at Dubai International Airport. The project responds to the continued growth…
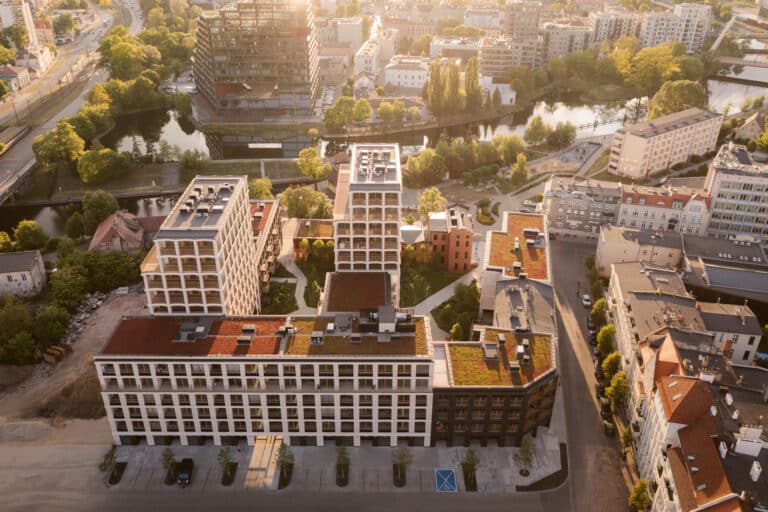
Shaping a Contemporary Urban QuarterNew Port (Nowy Port) is a residential development located on a former industrial site in the central area of Bydgoszcz. The site carries a layered urban context shaped by the city’s historic fabric and the presence…
Designed by Dallows Gonzalez ArchitectonDesigned by Daluz Gonzalez Architekten in 2017, Casa Mi is a stunning two-storey villa on the right-hand side of Lake Zurich in Zurich, Switzerland.See more: Sustainable solutions in home décor trends Designed by Dallows Gonzalez ArchitectonDescribe…
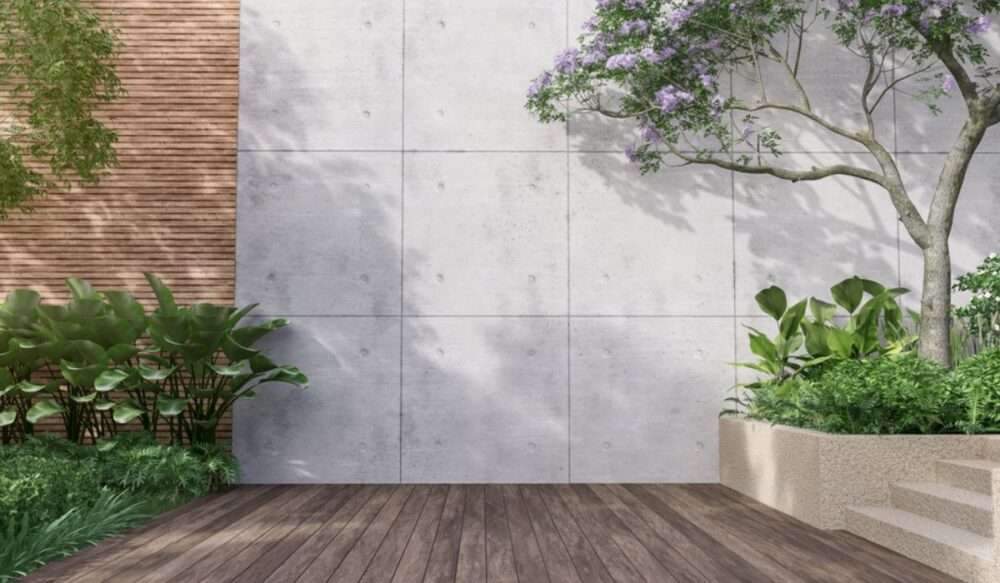
Materials used to build the walls,How you build your walls ultimately depends on what you want your home to look like, as some materials make for a futuristic feature, while others provide a classic homey feel.Aside from aesthetics, there are…