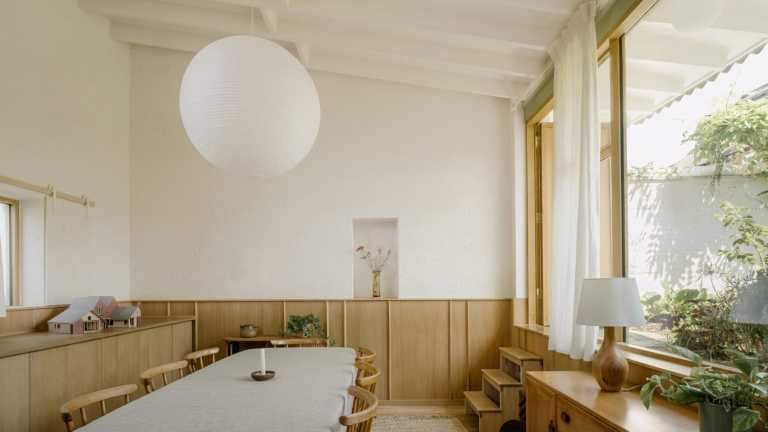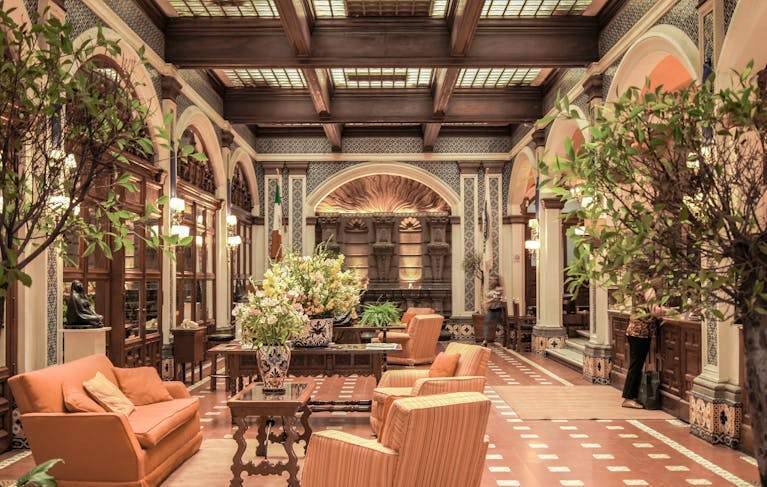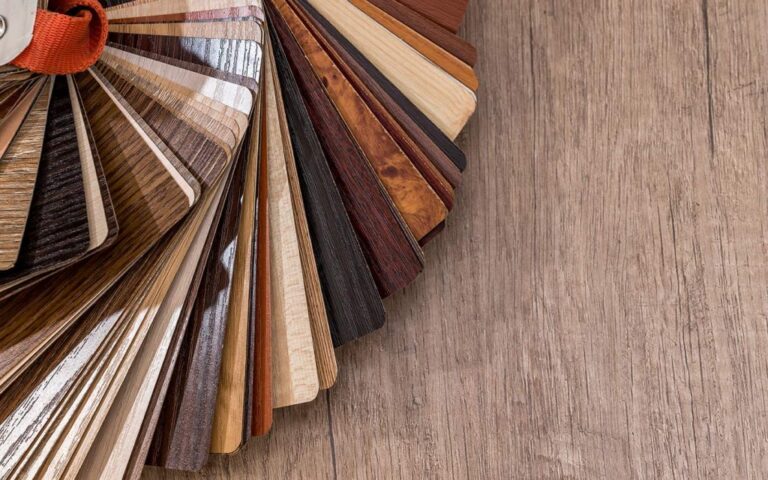The Dulwich House Extension by Proctor & Shaw
Situated in Dulwich, London, the Dulwich House stands as a testament to innovative architectural design, courtesy of local studio Proctor & Shaw. Tasked with refurbishing and extending the existing terraced home, Proctor & Shaw embarked on a journey to enhance its connection to a sprawling 57-meter-long garden at the rear. The result is a striking juxtaposition of contemporary design elements and timeless elegance, where monumental concrete columns frame captivating views across the expansive outdoor space.
Reimagining the Relationship with Nature
Central to the vision of Proctor & Shaw was the transformation of Dulwich House’s relationship with its westerly garden. Founder John Proctor explained, “The project was all about transforming the home’s relationship with the westerly garden. The new extension and principal internal retrofit were all designed with this in mind.” By lowering the rear of the home by two steps, the studio achieved more generous ceiling heights and fostered a closer connection between indoor and outdoor living spaces.
Seamless Integration of Form and Function
The extension at Dulwich House is a masterclass in the seamless integration of form and function. Three sequential spaces—a boot room, a kitchen, and a living space—are thoughtfully connected by wooden steps, culminating in a five-meter-deep terrace overlooking the garden. The architecture is defined by a minimal yet impactful exposed concrete structure, comprising monumental columns and beams that serve as both aesthetic focal points and structural elements.
Embracing “Broken-Plan” Living
Proctor & Shaw reconfigured and extended the ground floor to provide a series of “broken-plan” family spaces, each with its unique character and functionality. A short, thick wall with a bio-ethanol fireplace divides the dining and living areas, while the kitchen is anchored by a large concrete island, serving as a hub for culinary creativity and social interaction.
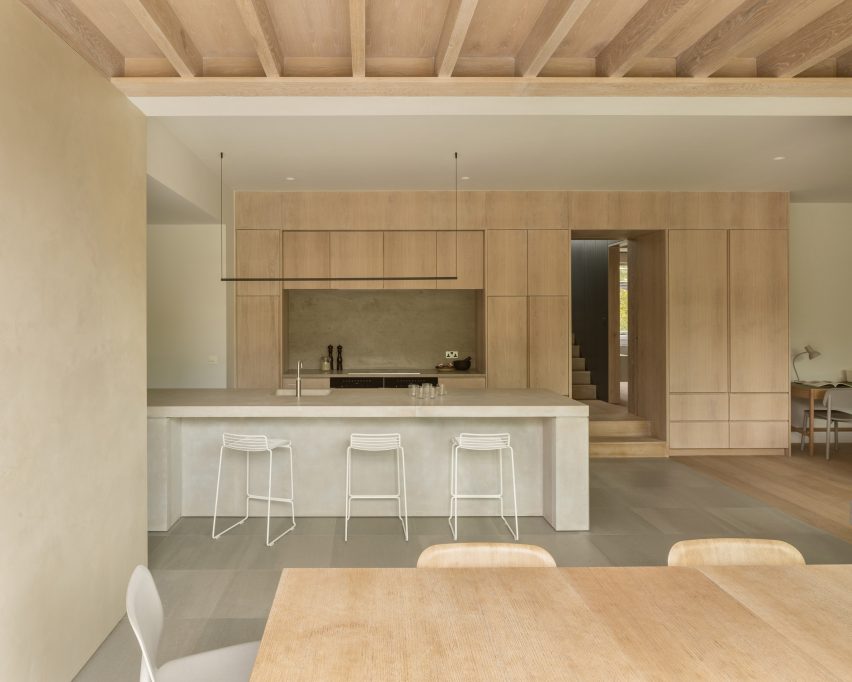
Creating Seasonal Connections
One of the most striking features of the Dulwich House extension is its ability to seamlessly transition between indoor and outdoor living spaces throughout the seasons. The large bi-fold window in the living area offers panoramic views of the garden, while full-height sliding glass doors in the dining area blur the boundaries between inside and outside. Proctor elaborated, “The bi-fold window seat experience captures the essence of the scheme… It was this transformational seasonal connection from home to garden that we wanted to create, and the architecture cleverly supports this.”
Elevating Every Detail
Every aspect of the Dulwich House extension is meticulously designed to elevate the living experience. An oak-lined staircase leads up to a newly-created loft space, providing two additional bedrooms and maximizing the functionality of the home. Meanwhile, the existing bedrooms on the first floor remain minimally altered, with a focus on enhancing the bathrooms, one of which boasts a striking pink-toned plaster finish.
Conclusion: A Testament to Contemporary Elegance
In conclusion, the Dulwich House extension by Proctor & Shaw stands as a testament to contemporary elegance and thoughtful design. From its monumental concrete columns to its seamless integration of indoor and outdoor spaces, every detail is carefully considered to enhance the living experience and foster a deeper connection with nature. As Proctor aptly summarizes, “The architecture cleverly supports this transformational seasonal connection from home to garden,” making Dulwich House a true sanctuary of modern living in the heart of London.
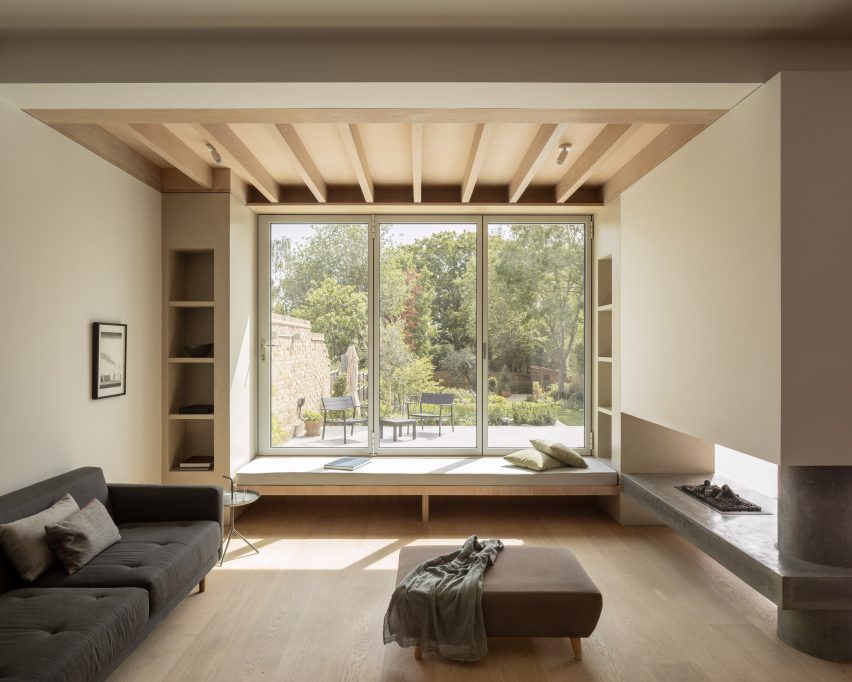
Photography: Ståle Eriksen
Finally, find out more on ArchUp:


