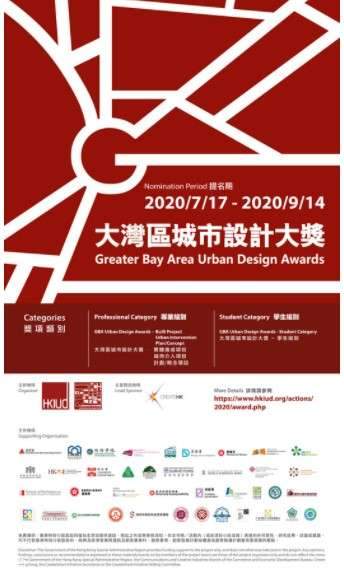Development of a country private complex of 22 homes and normal zones that incorporates the ideas of advancement, innovation, prosperity and manageability, reacting to the scene through methodologies that permit mimesis and the utilization of common assets.
Produce thoughts and compositional, scene and metropolitan plan proposition, novel and inventive, adjusted to the prerequisites of a future client with high buying power. This arrangement should ensure its all out improvement, with the best, mulling over the climatic and states of being of the climate, guaranteeing greatest amicability with the scene, fusing bioclimatic techniques that likewise guarantee the solace of living, additionally setting the rules for a cutting edge, mechanical and creative task.
The documentation introduced will be that important to comprehend the task, leaving the realistic portrayal, model pictures, viewpoints, draws, renders, among others, at the prudence of the members.
Realistic portrayal of the plan idea
Text, where it depicts the idea and aims of the venture (greatest one page)
Fundamental bioclimatic investigation where dynamic in the setup of the venture is confirmed.
Drafting and compositional program of the venture by and large, considering the relationship of the homes, the social regions and the scene.
Realistic portrayal of the style of the houses, their relationship with the climate and the materiality of the exteriors.
General realistic portrayal of the embedded proposition in the regular setting with the constructed volume
The expectation of the opposition is just to characterize the style of the undertaking dependent on a plan idea that decides the rules for the future improvement of the venture that our gathering of planners will create. Taking as a scoop the force of mimesis of the structural item with the scene.







