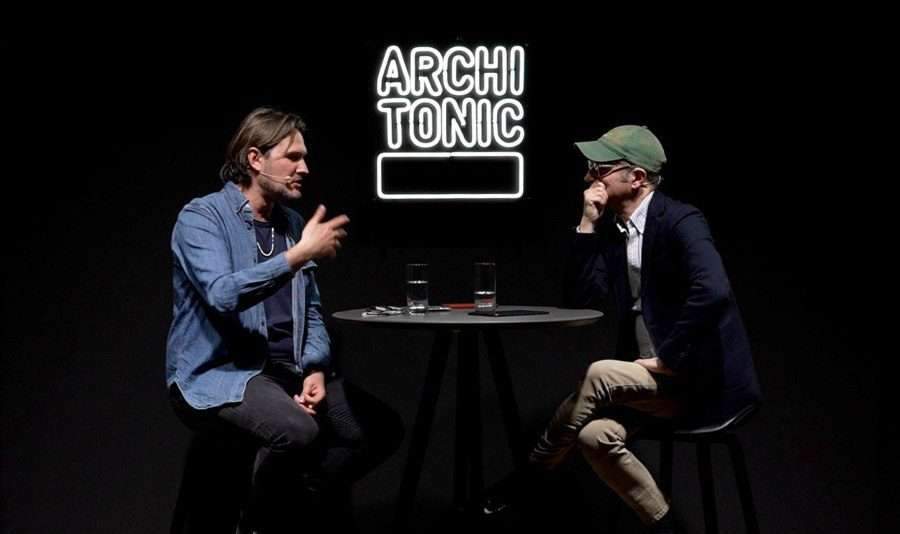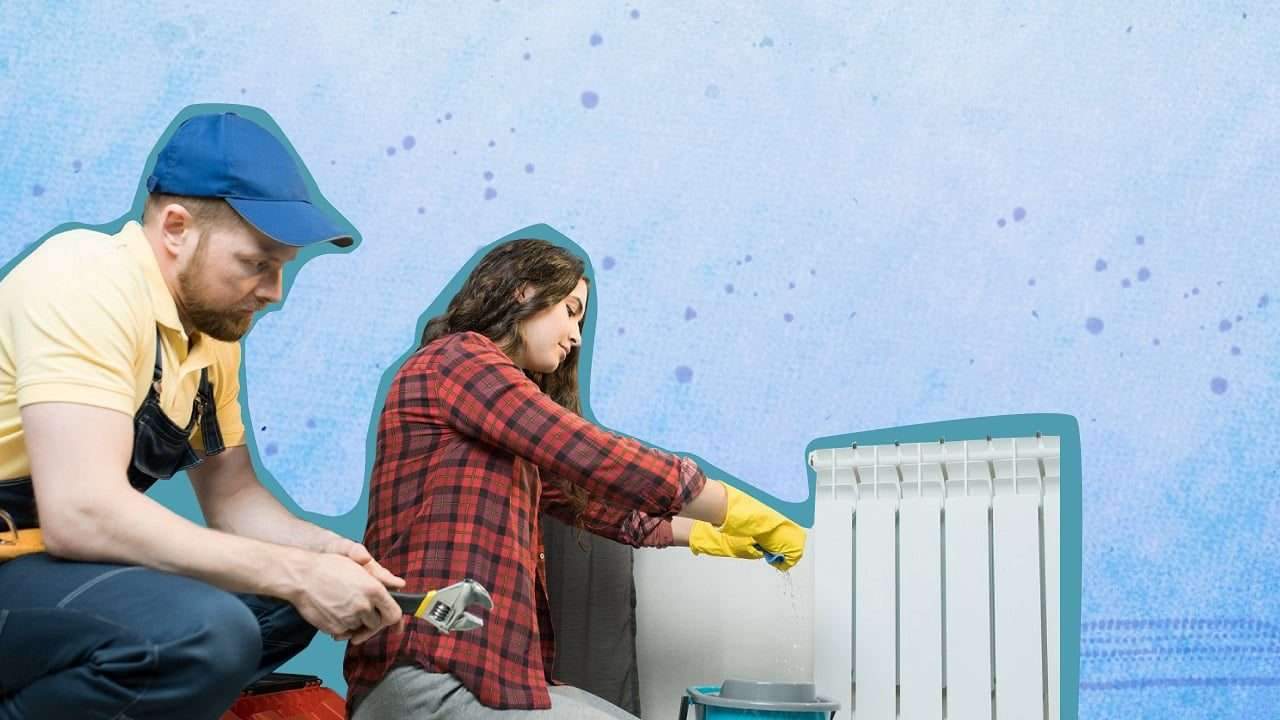✕
Qatar Museums (QM), the diminutive peninsular Persian Gulf country’s governmental arts and culture entity, has shared new renderings of the forthcoming Lusail Museum. Designed by Herzog & de Meuron, the new mueseum will house the world’s largest collection of Orientalist paintings and serve, according to QM, as a venue in which to “explore the movement of people and ideas across the globe, past and present, helping to bridge a divided world through dialogue, art, and innovation.”
Aerial view of the Lusail Museum and its location on the entertainment and hospitality-focused Al Maha Island. Image © Herzog & de Meuron, courtesy Qatar Museums
With work slated to kick off this year on the southern end of the city of Lusail’s Al Maha Island, the circular museum complex was first announced by QM in 2022 alongside two cultural projects in the Qatari capital of Doha: an OMA-designed automotive museum and an arts campus designed by Alejandro Aravena’s Chilean studio ELEMENTAL. Lusail, a rapidly growing “City of the Future” located just north of Doha, is best known for its skyscraper-studded skyline and for being home to the Foster + Partners–designed Lusail Stadium, which served as one of eight host venues for the 2022 World Cup. Construction of Lusail, now Qatar’s second-most populous city, first kicked off in 2016.
Flexible exhibition space. Image © Herzog & de Meuron, courtesy Qatar Museums
A public rooftop terrace. Image © Herzog & de Meuron, courtesy Qatar Museums
“Al Maha Island is man-made—a work of land art, actually. In the same way, we wanted the Lusail Museum to be a piece of earth, as if growing out of Al Maha Island,” said Jacques Herzog in a statement. “Not just a building, but a world in and of itself, almost like a planet.”
1
2
The Crescent, an “internal boulevard” on the ground level of the museum (1); a sculptural polished plaster central staircase leads to the exhibition spaces. Images © Herzog & de Meuron, courtesy Qatar Museums
Described as “a vertically layered souk,” the 118,000-square-foot concrete structure comprises three sphere-shaped volumes that come together to resemble a full moon with a crescent moon—emblematic of Islamic culture—wrapped around it. “Double curvatures derived from the spheres form a crescent-shaped internal street naturally lit from above; it serves to connect the entrances of the museum to the central lobby and other public functions such as a library, auditorium, shop, café, and prayer space,” explain the architects. Flanked by lush public gardens, the museum, with its “rough, earthen, sand-like, and resilient” exterior, is designed to meld into the surrounding coastal landscape and will employ numerous sustainability strategies, including photovoltaic power and natural daylighting. “Collaborations with local and regional artisans and craftspeople will ensure a direct connection back to the local vernacular,” a press announcement added.
3
4
The east (3) and west (4) anchor rooms on the top floor of the Lusail Museum. Images © Herzog & de Meuron, courtesy Qatar Museums
Flexible gallery spaces are spread throughout the five-story complex; the top gallery floor will be home to “abstract replicas” depicting the dome-topped interiors of four historically significant, geographically disparate buildings: Istanbul’s Palace of Topkapi, the Jameh Mosque in Natanz, Iran; the Aljafaria dome in Zaragoza, Spain; and the Ablution fountain in the courtyard of Cairo’s Ibn Tulun Mosque. Forming “anchor rooms,” these spaces are “used to break the sequence of the more traditional galleries and to provide exceptional curatorial and educational opportunities while offering unexpected spatial experiences,” according to the architects. “The dome has been chosen as the architectural typology for these four rooms, each of which is universal and specific at the same time.”
Work on the Lusail Museum is expected to wrap up in 2029.


