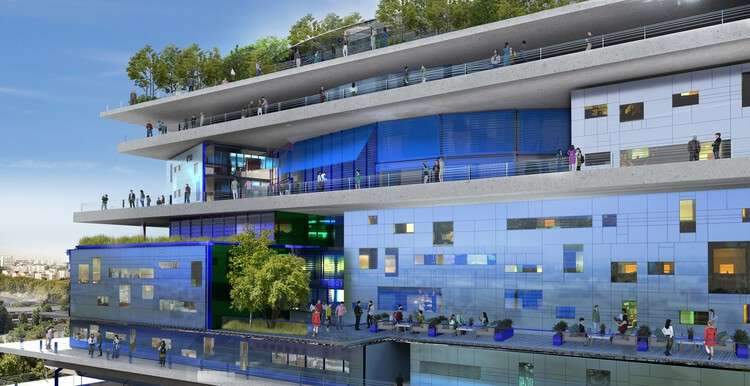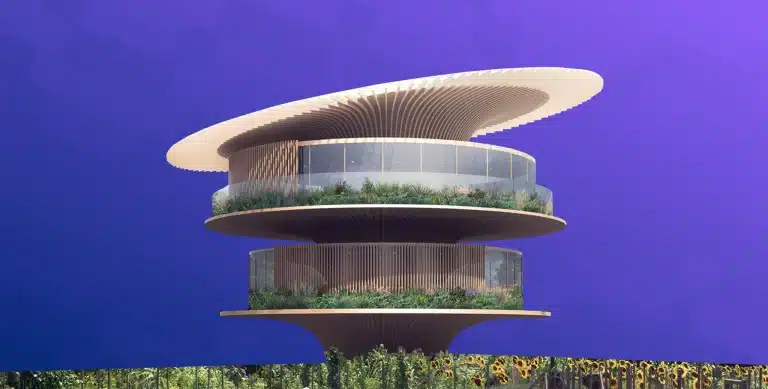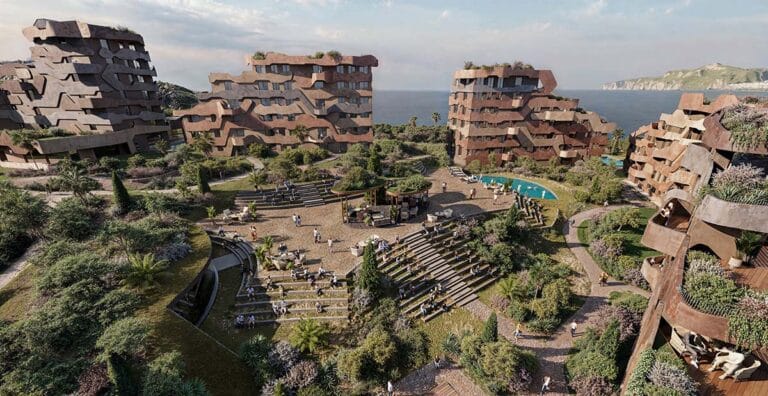Real estate: a new district in a building, the crazy project of Jean Nouvel in Gennevilliers
A new district housed in a 12-story building is the crazy new project of architect Jean Nouvel, designer of the Philharmonie de Paris, the Fondation Cartier and the Louvre Abu Dhabi. It will be located in Gennevilliers (Hauts-de-Seine), on the banks of the Seine, opposite the future Olympic village.
It will house 100,000 square meters of offices, coliving spaces, a student residence, a school, and local shops, as well as 30,000 square meters of green space. Nearly 6,000 people will be able to work and 1,500 to live there. This is a private program, piloted by General Project, an English group. Delivery is scheduled for 2025 at an estimated cost of €300 million.
A vertical development
The name already says a lot about the target population: Jeuneville. It must be said that its design is geared towards the 20-35 age group. Thus, the offices should mainly accommodate start-ups from new technologies, the coliving is rather intended for young workers and the student residence – just like the school – does not concern forty-year-olds.
Through this project, we want to create a mix and synergy, because all these people will live together, exchange ideas and work together,” explains Jean Nouvel. And since we are constrained by space, we have chosen a vertical development. ”
The living spaces consist of rooms ranging from 18 to 35 square meters in coliving, and from 18 to 25 square meters in student residences, with a bathroom/WC and a kitchenette. This desire to get down to the essentials allows us to emphasize sharing and meeting spaces, whether through the lounges, kitchens, movie rooms, game rooms, sports rooms, libraries, etc. With this in mind, we minimized the private spaces and maximized the common spaces,” adds Samuel Nageotte, architect and Jean Nouvel’s collaborator on the project.
In addition to sharing, this development has also been thought out from a financial point of view. These services will be included in the rent, which avoids excessive expenses,” he continues. For example, it will be possible to receive friends in one of the living rooms rather than in one’s room. ”
Decarbonized concrete, wood-frame facade…
The other key idea is adaptability. A notion that is particularly relevant in the current situation and especially with the evolution of telecommuting. The program is not set in stone,” continues Jean Nouvel. Everything will depend on the demand, and we will re-evaluate the surfaces according to it. Today, architecture has integrated this world in motion. ”
Finally, the environmental aspect is also important, since the building has been designed to be energy-efficient thanks to the orientation of the facades and the use of ecological materials (decarbonated concrete, wood-frame facade, biosourced elements, etc.). In addition, an electric vehicle will shuttle between the site and the future Grand Paris station, Les Grésillons (line 15 West), planned for 2030, located 10 minutes away on foot.
This project was well received by the Gennevilliers town hall. The site had been abandoned for years, so it brings activity back to the economic zone,” says Patrice Leclerc (PCF), mayor of the town. In addition, the building is attractive because it does not encroach too much on the land and develops in height. “On the other hand, the elected official will not accept that the plans be modified too much to reduce the surface area of the offices.”The project must not turn into a student campus, the dominant one must remain, and by far, economic” he insists.







