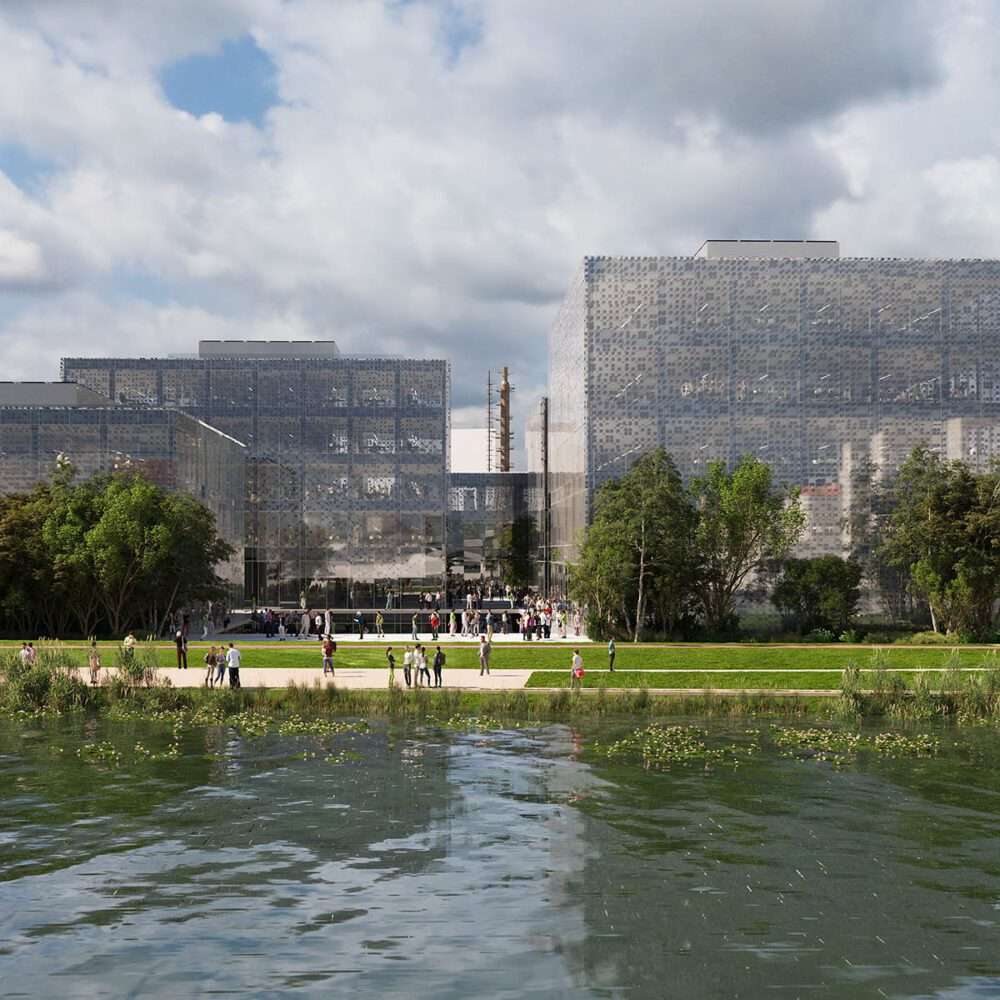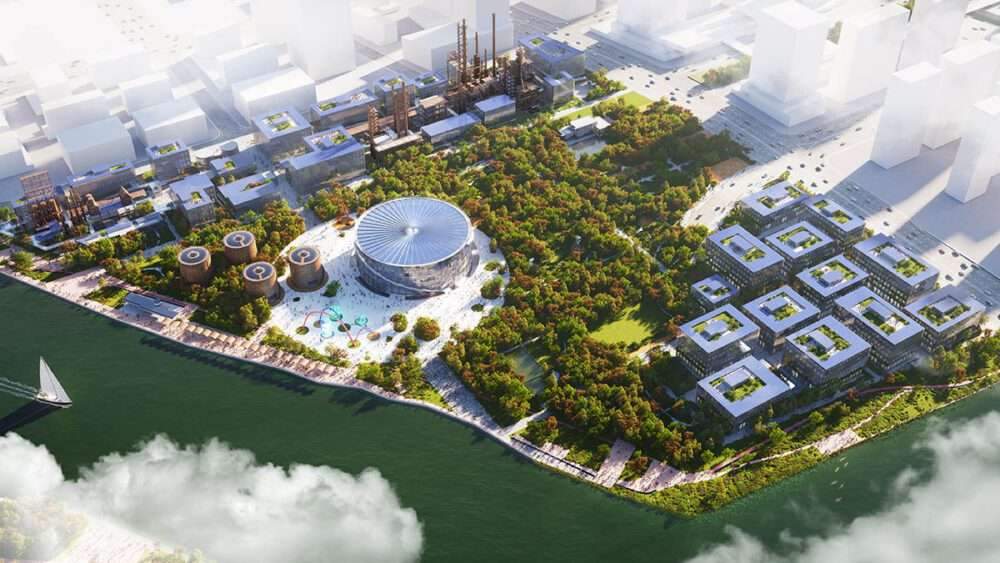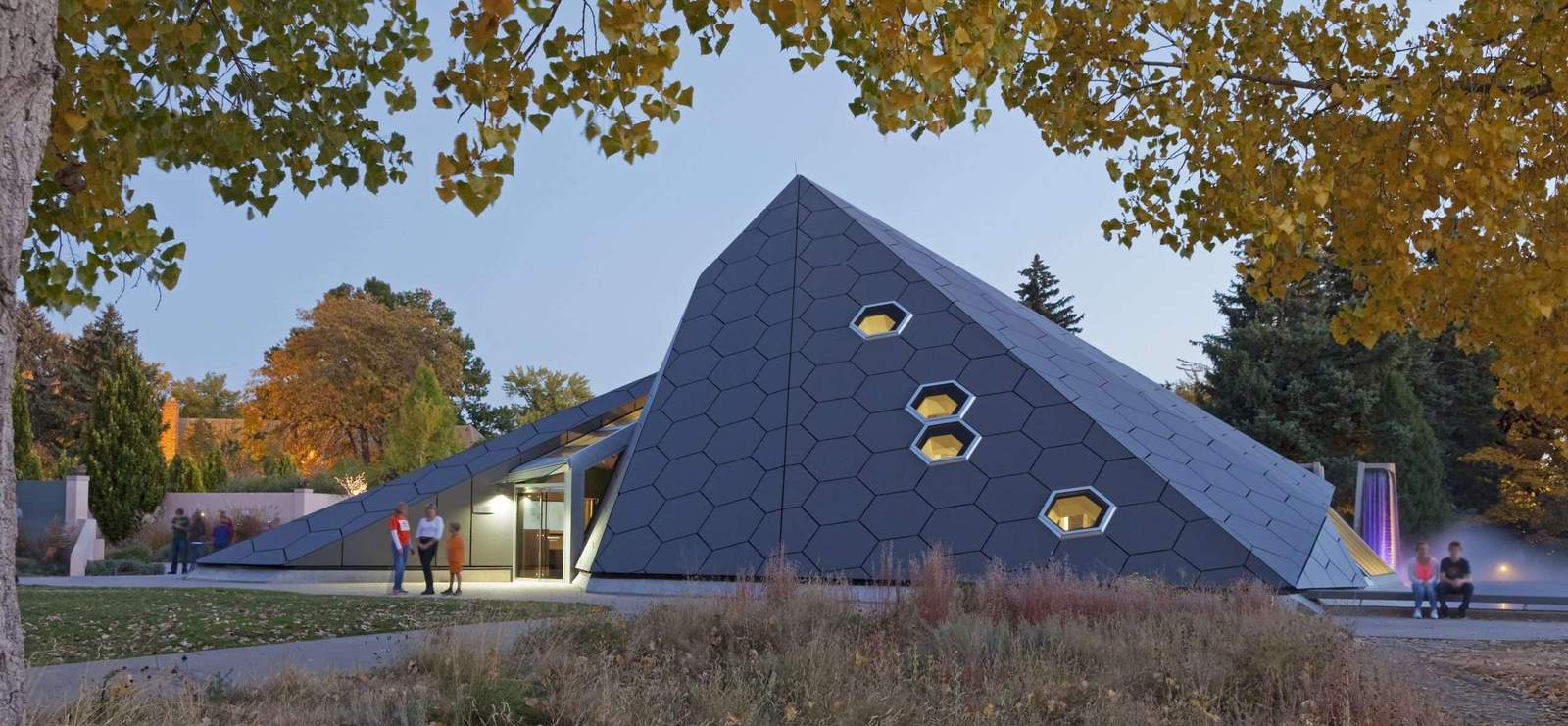MVRDV has won a competition to transform the former Hangzhou Oil Refinery Park into a museum of arts and sciences.
Where there is a former industrial area beside the southern end of the Grand Canal in China.
The 17-hectare masterplan will include an eye-catching Museum of Arts and Sciences located at the heart of the masterplan.
Along with offices, retail and a wide range of cultural experiences nestled in a verdant environment intertwined with remnants of the past.
The Grand Canal – the world’s longest and oldest man-made waterway –
was built in part to strengthen economic ties between southern and northern China.

China is currently taking steps to divert the Grand Canal along its entire length,
turning this industrial infrastructure into a social convenience,
By allowing access to and enjoyment of water for the millions of people who live along the 1,700 kilometer long canal.
Hangzhou is located at the southern limit of the canal, and the site,
with an area of about 18 hectares, constitutes
which was formerly occupied by an oil refinery, a symbol of the canal’s history.
The old factory is currently closed, while most of the buildings that previously occupied the site have been demolished.
Although a number of large refinery buildings and some oil storage barrels remain.
With the future of the channel in mind, MVRDV’s design aims,
Developed in collaboration with Rotterdam-based landscape architecture studio Openfabric,
it aims to show the potential of industrial-to-cultural transformations.
In addition, the design relies heavily on renewable energy sources to serve as a prime example of the transition from fossil fuels to sustainable energy.
The centerpiece of the park will be the Center for Arts, Science and Technology,
which will be a new museum with a cylindrical exterior.

Design features
The museum is envisioned as a greatly expanded version of the granaries that once dotted the site.
Due to its simple exterior, the museum’s outer envelope hides a highly complex interior design:
above a circular exhibition hall partially buried below ground level,
A stack of tall, rectangular boxes containing artists’ studios, offices, and commercial space.
The roofs of the boxes will include a series of terraces, connected by stairs and bridges.
Which serve to enliven this public area within the museum, enabling performances,
large installations, or events.
MVRDV envisions the museum’s façade as permeable, allowing breezes to penetrate the structure.

The interior space is passively heated and cooled,
and the temperature fluctuates slightly depending on weather conditions.
The façade also acts as a thermal store to significantly reduce the energy required to heat and cool the building’s programmed spaces within the boxes.
Encased in an array of LED lights,
the museum is illuminated at night to create an informative facade
that can be used to entertain visitors or to announce events taking place inside.
For more architectural news






