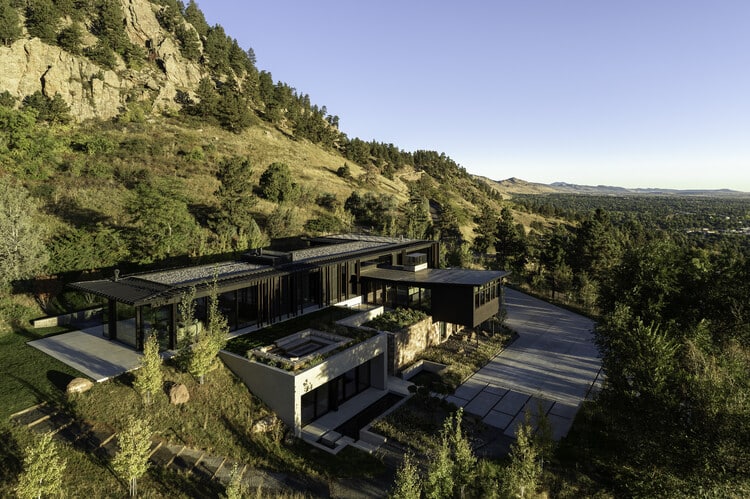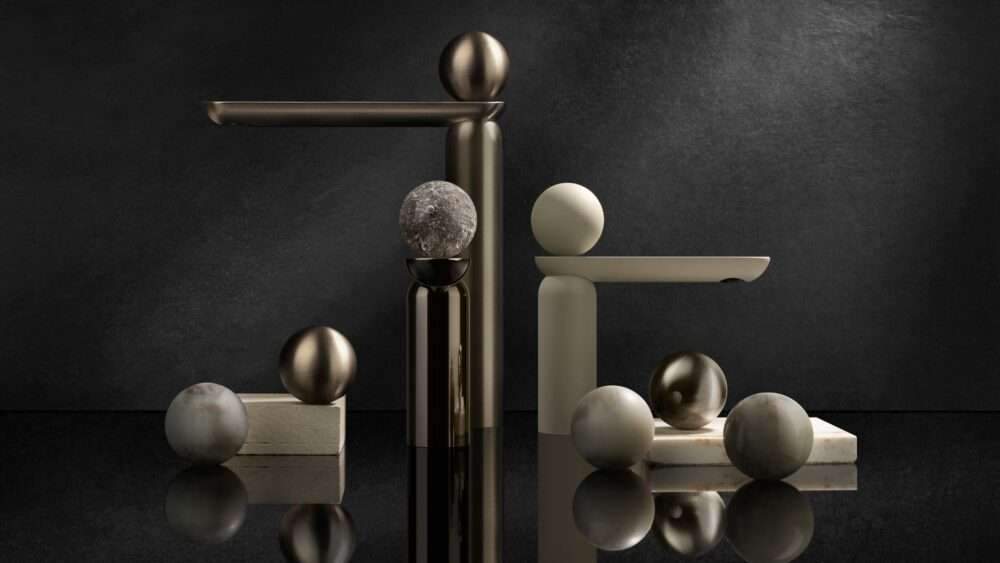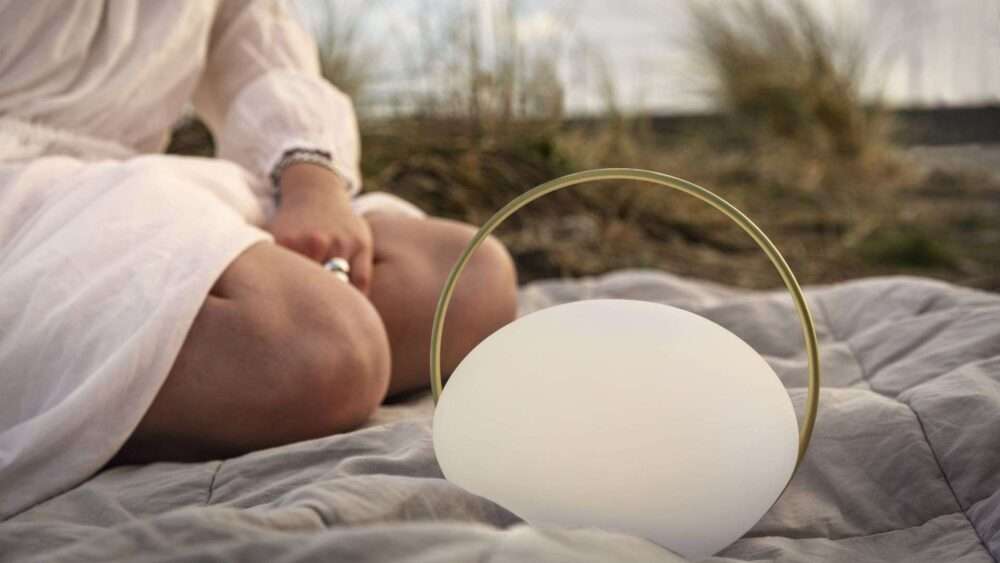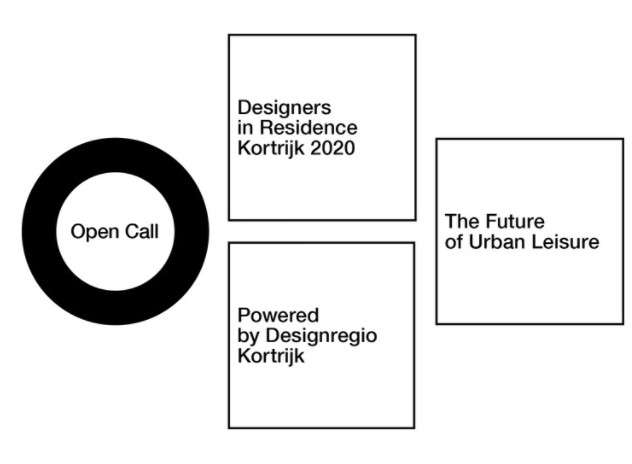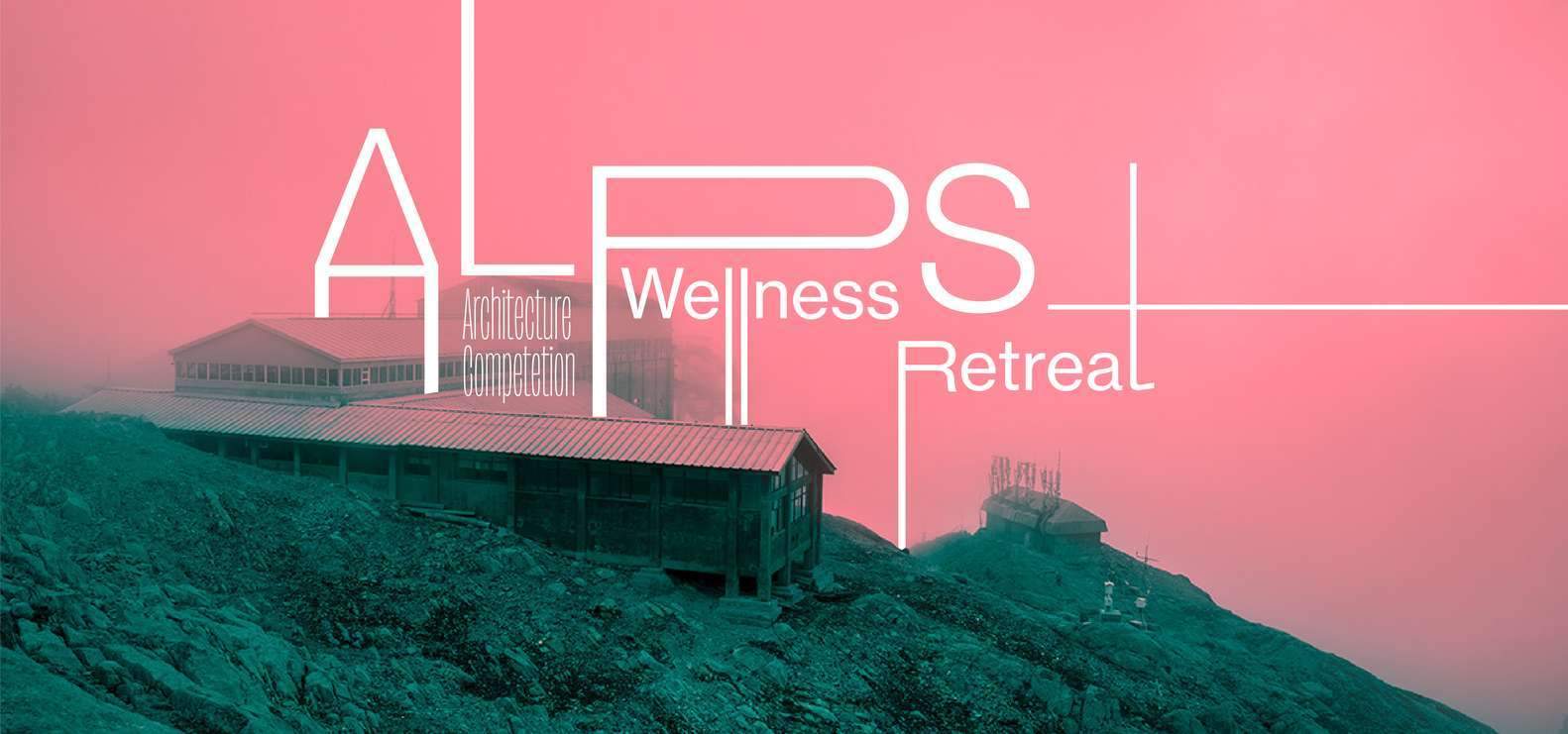Renovating & Expanding a Mid-Century Masterpiece: The Panorama House by James Hunter
Nestled in the breathtaking landscape of Boulder, Colorado, the Panorama House stands as a testament to mid-century modern architecture, originally designed by the renowned architect James Hunter. This Historic Landmark residence has been meticulously renovated and expanded to harmonize its iconic heritage with contemporary luxury, creating a peaceful retreat that balances privacy, sustainability, and seamless indoor-outdoor living.
Architectural Heritage: Honoring James Hunter’s Vision:-
James Hunter, a celebrated mid-century architect, designed the original structure with a focus on minimalism, natural materials, and seamless integration with the landscape. The L-shaped floor plan was strategically oriented to:
- Minimize visual impact from Chautauqua Park
- Maximize privacy while embracing panoramic views of the Flatirons and Boulder
- Create a secluded pool courtyard as the home’s centerpiece

Renovation & Expansion: Blending Old and New:-
The expansion carefully balanced preservation with innovation, ensuring the home met modern living standards without compromising its historic integrity.
Key Design Strategies:-
- Slim, Low-Profile Addition – Maintained the home’s unobtrusive presence in the landscape.
- Material Continuity – Used Japanese plaster, limestone, and stained white oak to match the original aesthetic.
- Glass Transparency – Expansive windows enhance indoor-outdoor flow while framing key views.
Eco-Friendly Materials:-
- Reclaimed wood and low-VOC finishes for healthier indoor air quality
- Natural stone and plaster for durability and thermal mass

Interior Design: Minimalist Luxury Meets Mid-Century Warmth:-
The interiors celebrate organic textures and clean lines, blending:
- Warm wood accents (stained white oak ceilings, custom millwork)
- Japanese plaster walls for a soft, tactile feel
- Limestone floors adding natural elegance
Notable Interior Features:-
- Concealed Speakeasy Lounge – Complete with a performance stage, advanced lighting, and sound systems
- Professional Recording Studio – Soundproof walls for acoustic perfection
- Discreet Car Lift – Maximizes garage space while allowing multi-vehicle storage
Outdoor Living: The Transformative Pool Courtyard:-
The L-shaped layout creates a private oasis, featuring:
- Infinity-Edge Pool & Spa – Blurs the boundary between water and landscape
- Walkable Stone Pool Cover – Converts into a reflecting pool or entertainment space
- Outdoor Dining & Lounge Areas – Perfect for al fresco gatherings
Landscape Integration:-
- Native drought-resistant plants reduce water usage
- Sunken Fire Pit Courtyard – A cozy retreat with sweeping city views

Intelligent Details: Where Beauty Meets Functionality:-
No small detail was overlooked in this project, as smart solutions were seamlessly integrated into every corner. Hidden drawers within wooden walls conceal advanced entertainment systems, while some shelves transform into fold-out tables when needed. The smart lighting system automatically adjusts to daylight hours and creates different moods for every occasion—from focused task lighting to soft ambient glows for relaxation. Even door hinges and cabinet handles were custom-designed to match the overall aesthetic while providing maximum daily comfort, proving that true luxury lies in the details you don’t see but feel in every interaction.
Daily Life in an Architectural Masterpiece:-
Living in this home isn’t just about residence—it’s a daily immersive experience. Waking up to warm sunlight filtering through vertical wood slats, casting golden stripes on plaster walls. Brewing coffee in the open kitchen as the Flatirons reflect off polished countertops. Working remotely from the living area overlooking the courtyard, where birdsong blends with the rhythm of keyboard strokes. Then transitioning to an evening gathering around the fire pit under a star-studded sky, where the scent of burning wood mingles with the chirping of nocturnal insects. These sensory details weave a tapestry of daily rituals that transform routine into something extraordinary.
A Vision for the Future of Architectural Preservation:-
This project serves as a benchmark for how to approach heritage buildings in the 21st century. It doesn’t just preserve the past—it reinterprets it in a contemporary language, ensuring its relevance for future generations. Here, advanced technology isn’t an intrusive element but a tool to enhance the design’s original values, improving efficiency without compromising aesthetics. This approach opens new horizons for revitalizing historic structures worldwide, proving that preservation isn’t a financial burden but a smart investment in quality of life and environmental sustainability. The project demonstrates that old buildings can feel more modern than many new constructions when treated with creativity and respect.

