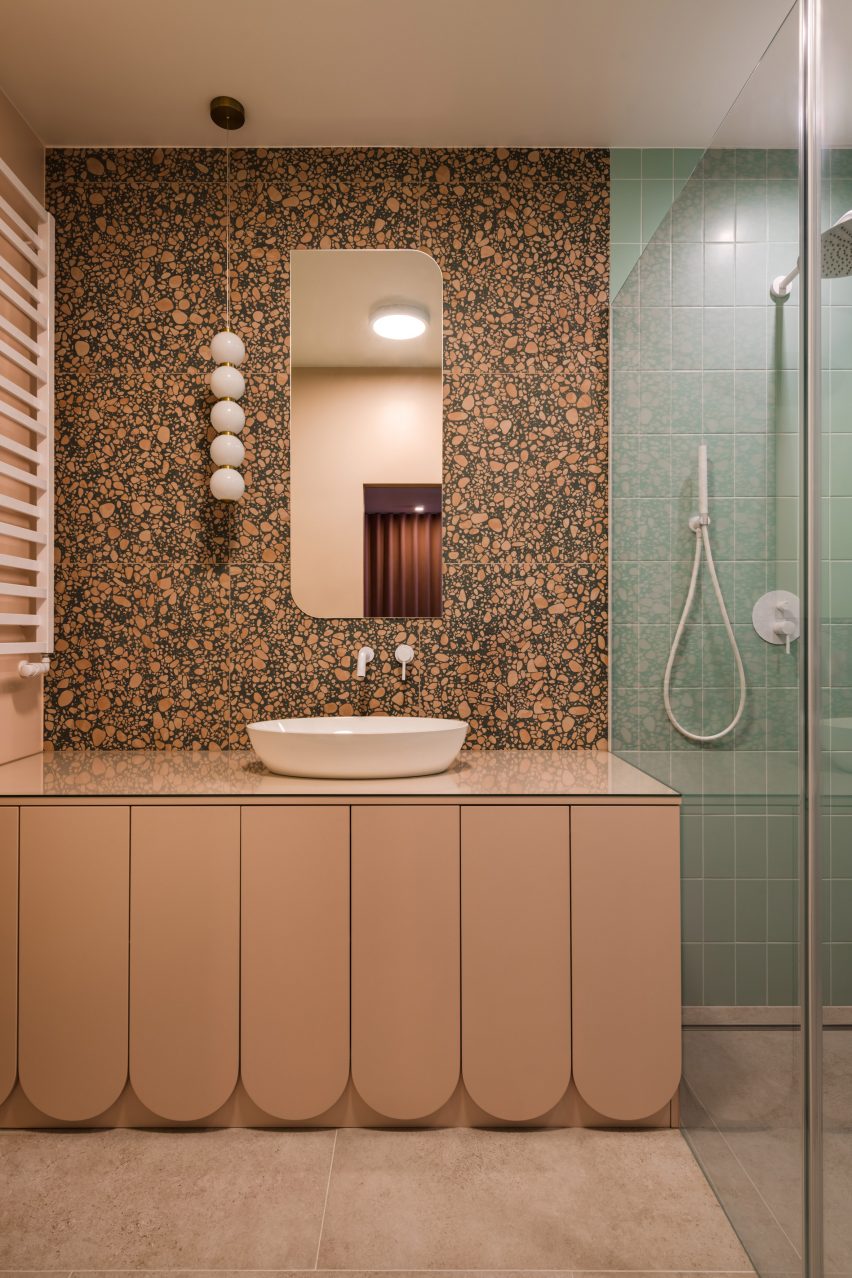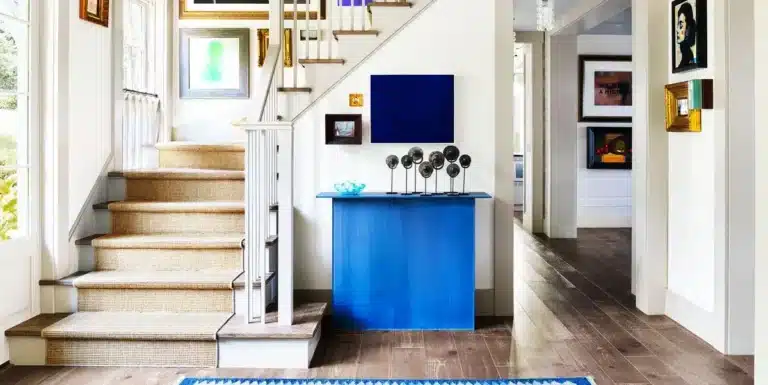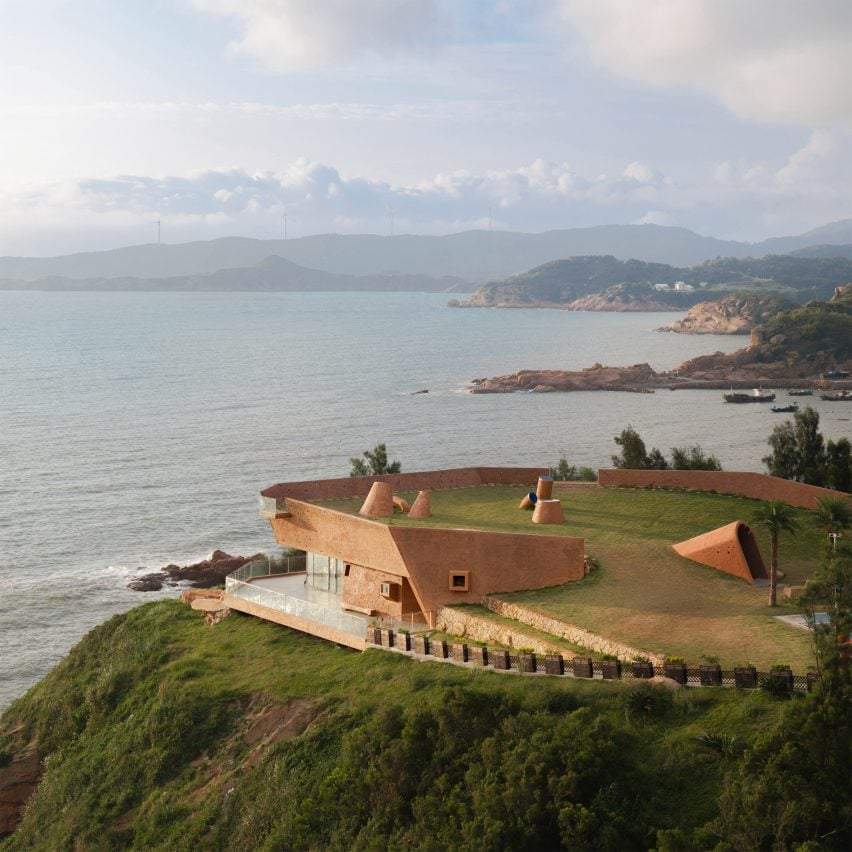Furora Studio designs Kraków rental apartment
The Pops holiday apartment in Kraków, designed by Furora Studio, features bespoke scalloped edges and a Verner Panton S-Chair, making it a more whimsical place to stay than a permanent residence. The rental apartment was designed by Diana Żurek and Gutek Girek of the Polish company Furora Studio and given the nickname Pops after lollipops.
“The project is a temporary apartment for anyone who wants to spend time in an attractive and very sugary interior,” the architects stated.
Located in the heart of Kraków, the rental property is spread out on one floor of a multi-story structure and features an open-plan kitchen and living area.
A central display cabinet done in pistachio green and “crowned with frills” adorned the room, as did a velvety salmon-pink curtain that hung the length of one of the two walls.
The cabinet and a large portion of the furniture were manufactured to order by Furora Studio, and they share the same playful geometry of rounded and wavy patterns in soft pinks, greens, and cream hues.
For instance, a circular dining table had a white and turquoise pendant light with scalloped edges hanging over it, and the wall-mounted television was set against a ribbed half-moon alcove.
“Finding appropriate forms was our first priority,” Łurek stated, summarizing the studio’s approach to the project.
“Most of the elements were custom-made because we wanted to maintain the coherence of the interior while ensuring proper functional arrangement,” she stated to Dezeen.
All in all, every component was a little project unto itself.
Important factors to take into account included form perfection, milling, tiny details, and shape selection.”
The kitchen backsplash, which was also painted green, echoed the olive-colored, L-shaped sofa that was nestled into a corner of the living area.
“A pink box with a whimsical headboard and an abundance of pillows” was how Łurek characterized the apartment’s double bedroom.
A sculptured Verner Panton chair stood in front of a light green built-in desk in one corner.
Panton built the distinctive S-shaped seating in the early 1960s, and it recently inspired the furniture made for the Dreamhouse, which serves as the focal point of the set design in this year’s Barbie movie.
“We rarely have the opportunity to be in interiors that evoke memories of earlier years, when as children, we had few responsibilities and sought joy and playfulness,” he said.
The designer emphasized, “But this is not about going back to preschool or infantilizing the space.”
It has to do with positive energy. We looked for ways to actually make the place beautiful, with circular patterns, soft hues, and a feeling of comfort,” the speaker continued.
The bathroom is likewise filled with pattern, with pink and brown terrazzo tiles and a large cabinet with a scalloped edge.
The walk-in shower area is illuminated by bulbous pendant lighting.
Łurek summed up the vacation rental as a spot to “have fun and cuddle”.
“Certainly, there are many enthusiasts of such candy-like solutions, but this interior may not be for everyone, especially for long-term use, such as in the case of a private home,” said the architect.
“For short-term rentals, I believe most people would be tempted to experience how it feels to be in such a vibrant interior,” she stated.
“These projects allow for the use of [design] solutions that might be somewhat tiring on a daily basis, but spending a brief moment in such a place opens us up to new experiences, feelings of peace and relaxation.”
Finally, find out more on ArchUp:













