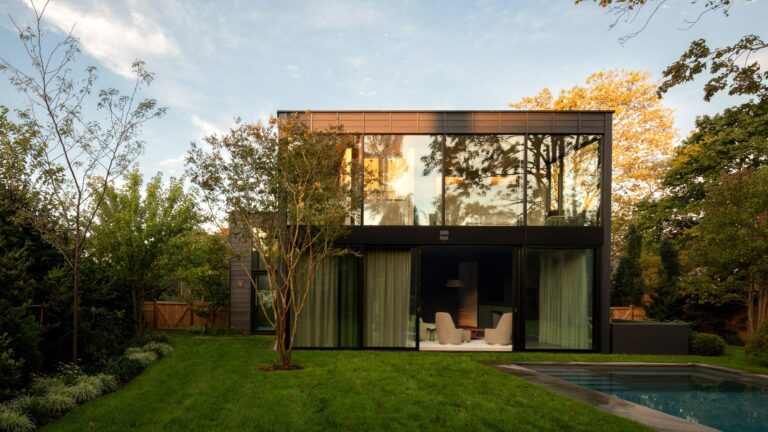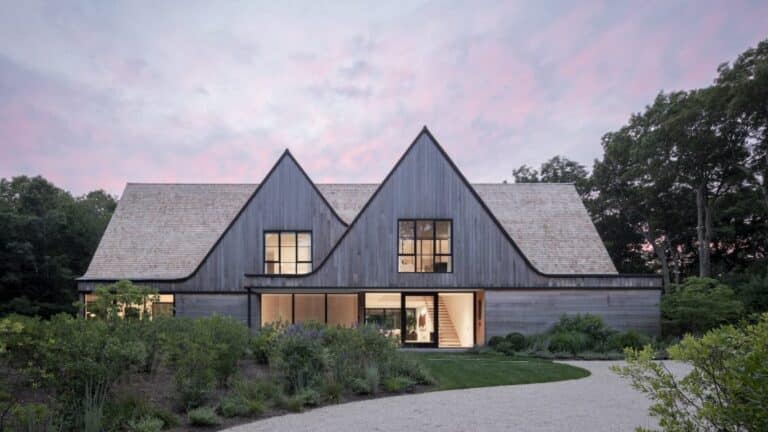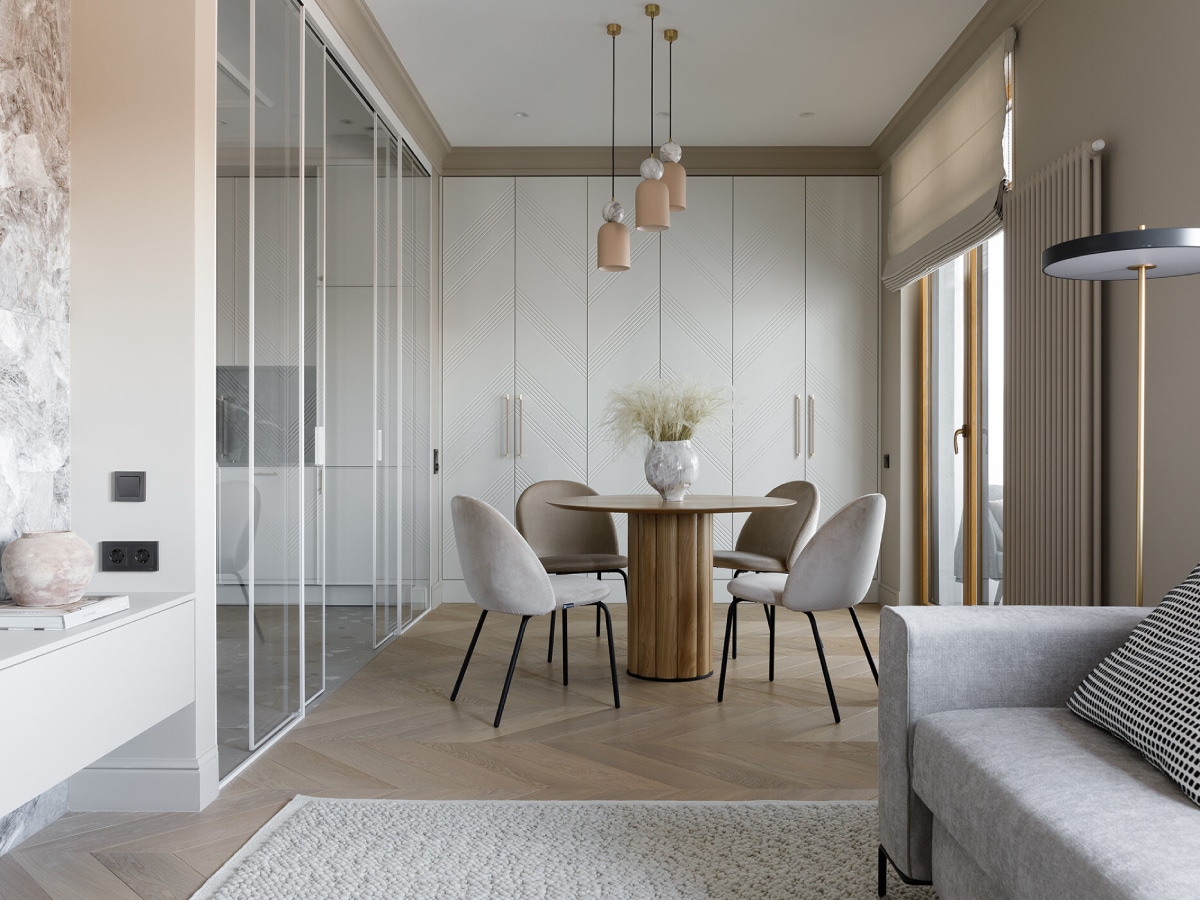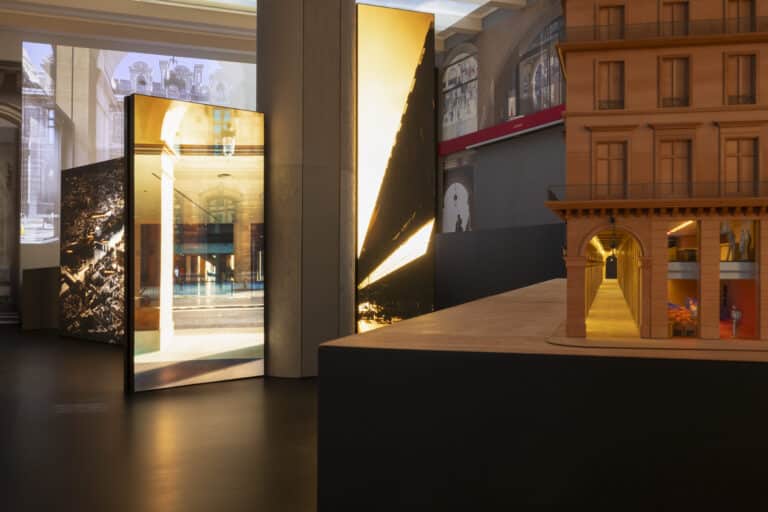Restoring Rutgers Presbyterian Church: A Community Project Reviving a Historic Landmark
Rutgers Presbyterian Church, located on West 73rd Street in the West End neighborhood of Manhattan, is undergoing a major restoration project aimed at preserving its historical character while enhancing its role as a community hub. Originally founded in 1798 and relocated to its current site in 1925, the church has become a focal point for both religious and civic life.
This article explores the history of the church, the challenges faced during the renovation, key stages of the project, and the expected impact on the surrounding community. It also includes an analysis of the approach taken in this unique preservation effort.

History of Rutgers Presbyterian Church
Rutgers Presbyterian Church was established in 1798 in Lower Manhattan by Colonel Henry Rutgers, a Revolutionary War hero and benefactor of what is now Rutgers University. The congregation moved several times before settling into its present location in 1925.
The current complex was designed by architect Henry Otis Chapman and consists of three main components:
| Section | Function | Architectural Style |
|---|---|---|
| Commercial Building | Bank | Classical Revival with a four-sided corner clock |
| Church House | Meetings and programs | Neo-Georgian |
| Sanctuary | Worship services | Neo-Georgian with stained glass windows |
The church’s design blends elements of classical symmetry with traditional English-inspired architectural forms, making it a standout structure in the neighborhood.
Challenges of the Restoration Project
Restoring a historic building while keeping it functional for daily use presents multiple challenges. Key difficulties include:
- Maintaining regular church operations : Construction affects every room, requiring careful scheduling.
- Unpredictable weather conditions : Heavy rains and high winds shortly after roof removal caused delays.
- Landmarks Preservation Commission (LPC) requirements : As part of the newly designated West End Collegiate Historic District Extension, parts of the church require special review and approval.
These constraints extend timelines and increase coordination efforts between architects, contractors, and the congregation.
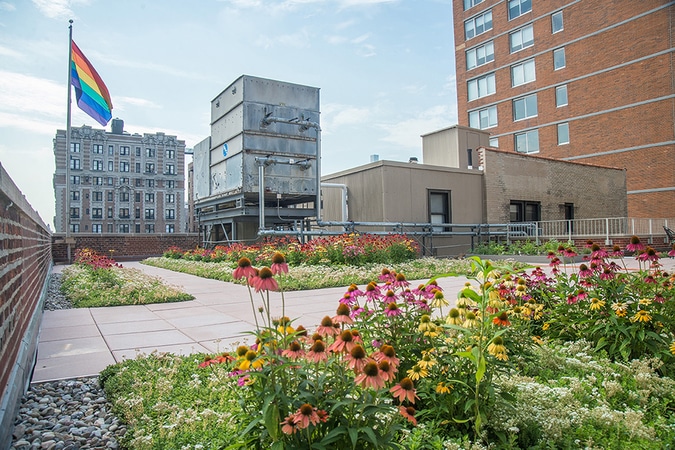
Key Stages and Projects in the Renovation
The restoration involves several major initiatives aimed at updating infrastructure and improving accessibility and usability:
1. Roof Replacement and Ventilation Upgrades
The 25-year-old roof was removed and replaced, along with exhaust fans to improve indoor air quality.
2. Stained Glass Window Maintenance
Designed by G. Owen Bonawit, the sanctuary’s stained glass windows feature intricate painted segments set in lead. While still vibrant, they require cleaning and minor repairs, including replacing protective storm windows.
3. Green Roof Installation
A new green roof will provide space for outdoor gatherings such as prayer meetings, potlucks, and study groups. It includes plantings, pavers, and shaded areas.
4. Sidewalk Enhancement
Plans for the street-level area include benches, bike racks, magazine kiosks, and additional trees to beautify the public space and encourage community interaction.

Expected Impact on the Neighborhood
The restoration of Rutgers Presbyterian Church is not only about preserving history—it’s about revitalizing a neighborhood asset. Once completed, the improvements are expected to:
- Enhance the visual appeal of the West 73rd Street corridor.
- Provide more accessible and sustainable community spaces.
- Encourage greater interaction among residents through shared events and activities.
By integrating modern functionality within a historic shell, the project serves as a model for adaptive reuse in urban settings.
ArchUp Analysis: Strengths and Criticisms
From an architectural and community development perspective, the Rutgers Church project demonstrates a balanced approach to historic preservation and contemporary needs.
Strengths:
- Thoughtful integration of green infrastructure and public seating reflects a commitment to urban sustainability and inclusivity.
- Attention to detail—such as restoring stained glass windows and maintaining original moldings—shows respect for the building’s heritage.
Criticisms:
- Reliance on temporary solutions during unexpected weather events suggests gaps in risk assessment.
- Delays due to LPC approvals highlight the complexity of working within landmarked districts, which can hinder timely execution.
Overall, the project exemplifies how preservation can coexist with innovation when planning and collaboration are prioritized.

Summary Table of Key Points
| Aspect | Details |
|---|---|
| Founding Year | 1798 in Lower Manhattan |
| Current Location | West 73rd Street, since 1925 |
| Architect | Henry Otis Chapman (1925 redesign) |
| Architectural Style | Neo-Georgian and Classical Revival |
| Major Challenges | Ongoing church use, weather disruptions, LPC regulations |
| Current Projects | Roof replacement, stained glass restoration, green roof, sidewalk upgrades |
| Anticipated Benefits | Improved community access, enhanced aesthetics, environmental sustainability |
Frequently Asked Questions (FAQ)
| Question | Answer |
|---|---|
| When was Rutgers Presbyterian Church founded? | In 1798 in Lower Manhattan |
| Who designed the current church complex? | Henry Otis Chapman in 1925 |
| Is the entire church under landmarks protection? | No, only the sanctuary and church house are within the West End Collegiate Historic District Extension |
| What are the main renovation projects underway? | Roof replacement, stained glass restoration, green roof installation, and sidewalk enhancements |
| How does the church manage construction without disrupting services? | Through careful scheduling and phased work plans |
Sources:
New York City Landmarks Preservation Commission
NYC Department of Buildings


