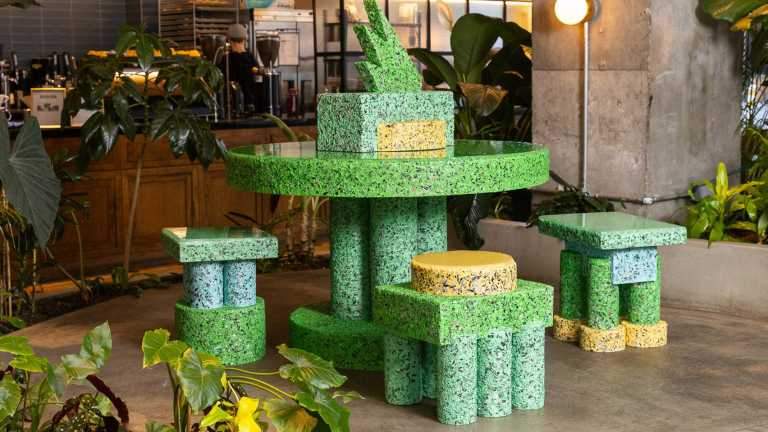Revitalizing Industrial Heritage: The White Stone Gallery in Beijing 798 Art Zone
From Factory to Global Art Hub: The Transformation of 798
The Beijing 798 Art Zone stands as a striking example of adaptive reuse, where industrial heritage meets contemporary creativity. Originally constructed in the 1950s with Soviet and East German collaboration, this Bauhaus-style factory complex was designed for electronic manufacturing. By the early 2000s, it evolved into a thriving cultural district, attracting avant-garde galleries, studios, and artists from around the world. Among its most notable spaces is the White Stone Gallery, the first of its kind on mainland China, joining its sister locations in Taipei and Hong Kong.

Architectural Innovation: A Journey from Mundane to Extraordinary
The gallery’s design masterfully reimagines the factory’s original structure particularly its high, single-pitched vaulted ceilings to craft an immersive experience. The challenge lay in the extremely narrow 2-meter street frontage, which demanded a bold yet elegant solution. The architects responded with a three-dimensional canopy of 3mm wood-grain aluminum panels, creating an eye-catching yet minimalist façade that establishes the gallery as a landmark within 798.
Upon entering, visitors pass through a tunnel-like space, evoking the nijiri-guchi (crawling-in entrance) of traditional Japanese tea houses—a symbolic transition from the ordinary into the realm of art. This passage culminates in a breathtaking cloud-like wooden structure suspended overhead, enhancing the sense of discovery. The interplay of materials rough-aged concrete, white minimalist walls, and precisely bent aluminum panels creates a dynamic contrast between industrial rawness and refined artistry.

A Space for “Mono-ha”: Where Architecture and Art Converge
Beyond the entrance, the gallery’s interior is a sanctuary for contemplation, designed to showcase White Stone’s Mono-ha collections—a Japanese art movement emphasizing the “dialogue of objects” and their raw, unaltered presence. The exposed concrete vaults and subdued lighting amplify the artworks’ textures and forms, reinforcing the philosophy of “present existence.”
By harmonizing industrial history with contemporary design, the White Stone Gallery does not merely occupy space it converses with it. It stands as a testament to the 798 Art Zone’s evolution, bridging past and present while contributing to a global network of avant-garde art spaces.

✦ ArchUp Editorial Insight
The White Stone Gallery in Beijing’s 798 Art Zone exemplifies how industrial spaces can be reimagined as cultural landmarks. Its design ingeniously transforms architectural constraints like the narrow entrance into a metaphorical passage from the everyday into the extraordinary, enhancing the visitor experience. However, the focus on spatial drama slightly overshadows the gallery’s functional adaptability; a deeper integration of flexible exhibition technologies could future-proof the space for evolving art forms. Nevertheless, its bold fusion of Bauhaus heritage and Mono-ha philosophy creates a powerful statement, reinforcing 798’s status as a global art epicenter while honoring its historical roots.
Explore More with ArchUp
ArchUp documents the evolving profession of architects worldwide, from career insights and research to project profilesand industry news. Our editorial team publishes global salary trends, career advice, and opportunities for emerging talents. Learn more on our About







