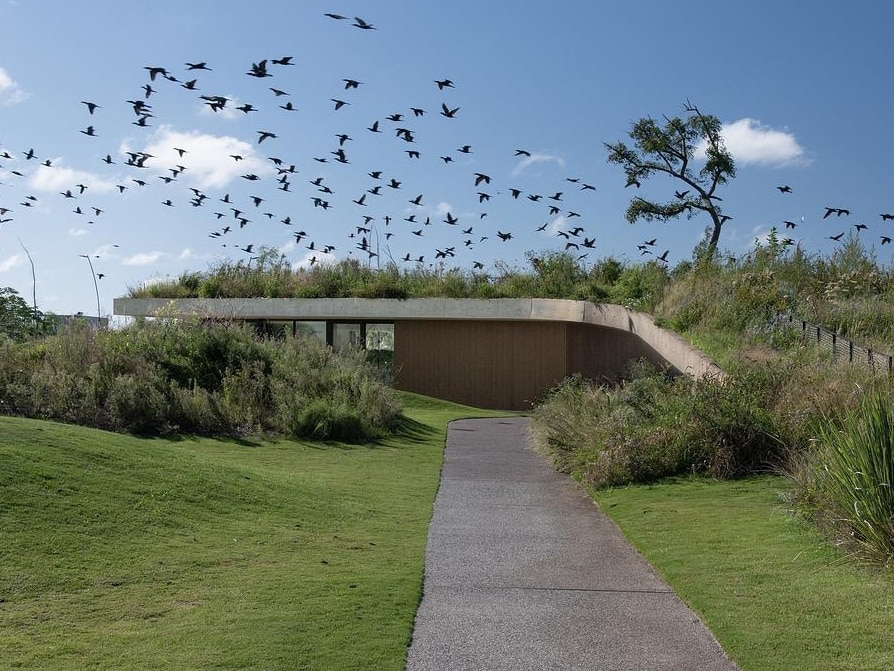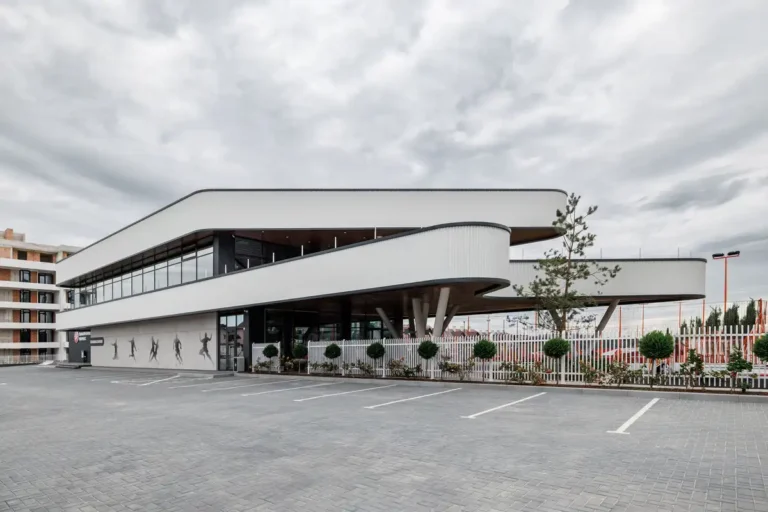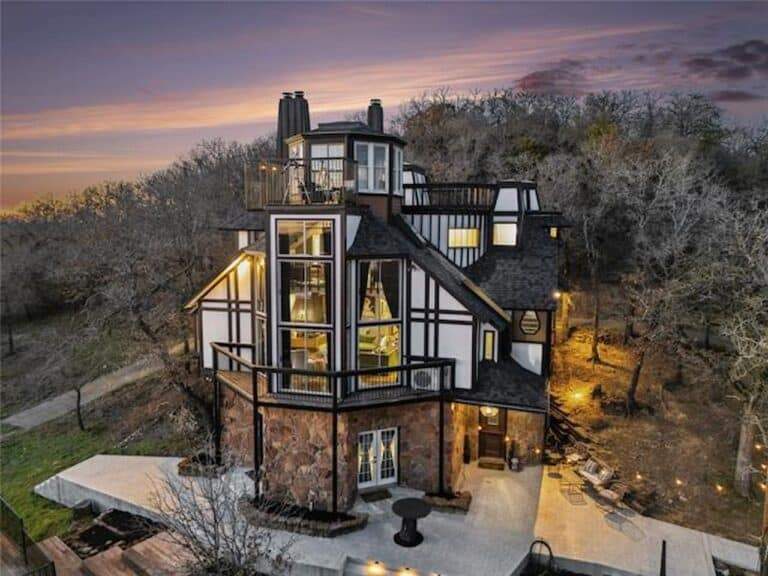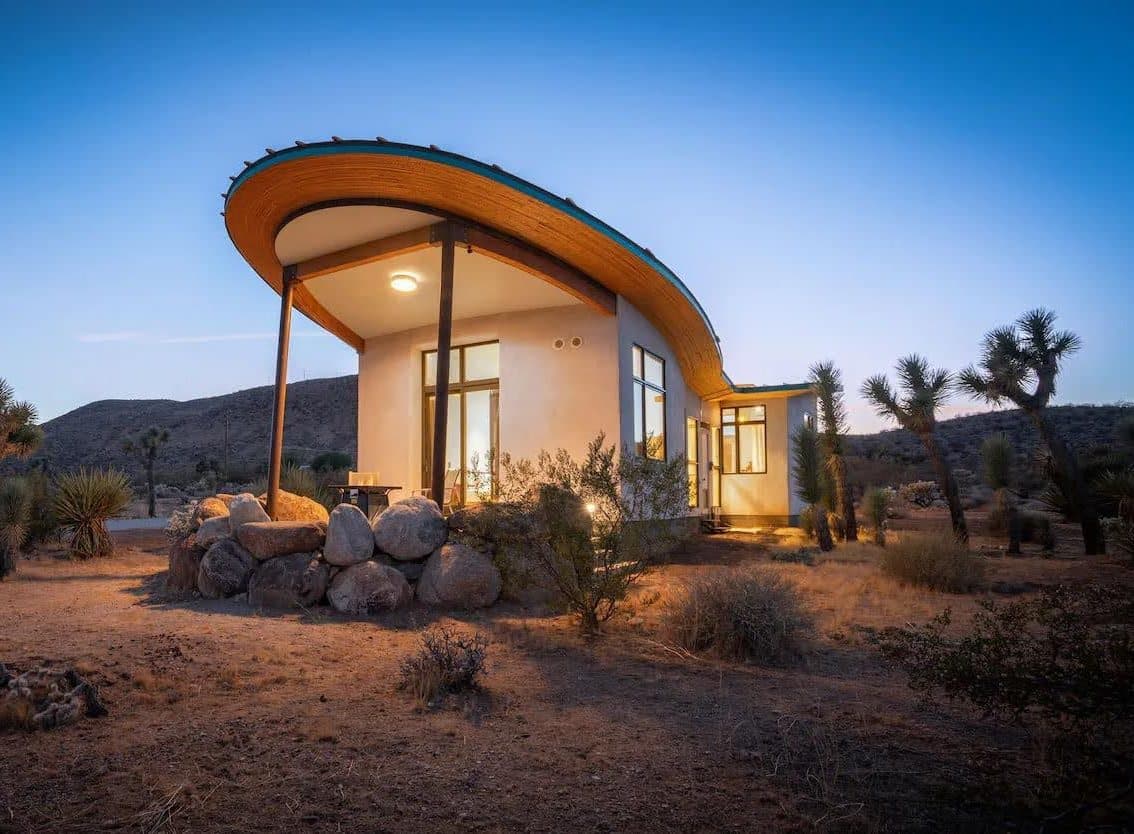Riberas Clubhouse: A Seamless Blend of Architecture and Nature in Belén de Escobar
Nestled along the tranquil shores of a serene lake in Belén de Escobar, just outside Buenos Aires, the Riberas Clubhouse redefines modern community spaces. Designed by Estudio Ramos, this architectural gem transcends the conventional clubhouse formula, offering a space that feels more like an organic extension of the landscape than a rigid, functional facility. With its curving concrete forms, living green roof, and thoughtful integration with nature, the project stands as a testament to subtle yet impactful design in a region often dominated by generic structures.
A Restrained Approach to Lakeside Architecture
Unlike traditional clubhouses that assert dominance over their surroundings, the Riberas Clubhouse embraces humility. The architects at Estudio Ramos prioritized harmony with the land, allowing the natural terrain to guide their vision. The result? A low-slung concrete structure that appears to rise gently from the earth, its flowing curves mirroring the undulating lakeside landscape.
By slightly elevating the main platform, the design unlocks breathtaking panoramic views of two adjacent lakes a rare feature in the typically flat topography of Puertos, Buenos Aires. This elevation not only enhances the visual experience but also fosters a deeper connection between visitors and the water.
Concrete as Both Structure and Surface
One of the project’s most compelling features is its minimalist materiality. The concrete shell serves a dual purpose:
- Structural integrity Providing stability and durability.
- Aesthetic continuity Eliminating visual clutter for a sleek, uninterrupted form.
This approach reduces material excess while creating a timeless, monolithic presence that blends effortlessly into the environment. The building doesn’t compete with nature it complements it.
The Green Roof: Where Architecture Meets Landscape
A defining element of the Riberas Clubhouse is its living green roof, which does far more than just provide insulation or aesthetic appeal.
Key Features of the Green Roof:
✔ Native Plantings Carefully selected for resilience and regional authenticity.
✔ Walkable Ramp Integration The roof slopes down to meet the ground, inviting exploration.
✔ Seasonal Evolution As the vegetation matures, the distinction between architecture and landscape blurs further.
Unlike conventional roofs often treated as an afterthought—this one is a central design feature, reinforcing the project’s land-first philosophy. It’s not just a roof; it’s an interactive landscape that encourages engagement from every angle.
A Pool That Mirrors the Lake
Adjacent to the clubhouse, the swimming pool is designed to feel like a natural extension of the lake. Its placement ensures:
- Uninterrupted water views Framing the horizon seamlessly.
- Sheltered intimacy The surrounding architecture provides a sense of enclosure without obstruction.
Free from flashy embellishments, the pool area embodies minimalist elegance, with clean lines and a calming presence that echoes the project’s overarching ethos.
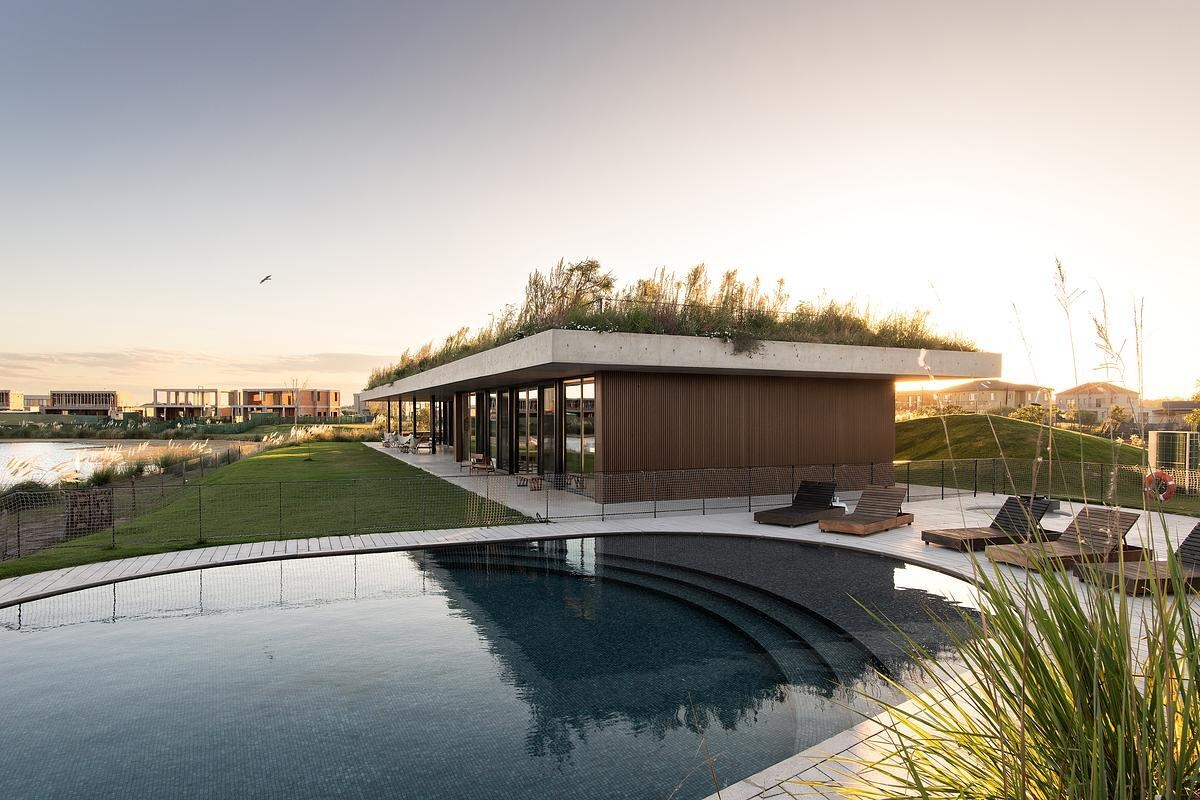
A Tree Growing Through the Roof: A Living Symbol
At the heart of the green roof, a circular opening frames a tree that grows from the level below, stretching toward the sky. This thoughtful detail serves multiple purposes:
- Softens the architecture Introducing organic warmth.
- Acts as a natural focal point Drawing the eye upward.
- Symbolizes the building’s bond with nature A living reminder of integration.
Interiors Designed for Community Connection
Inside, the clubhouse is flexible, warm, and bathed in natural light. The layout avoids rigid formality, instead offering:
- Varied seating areas Supporting both planned gatherings and casual interactions.
- Uncluttered spaces Encouraging movement and spontaneity.
- Material honesty Concrete, wood, and glass create a tactile, inviting atmosphere.
Conclusion: Architecture That Listens
The Riberas Clubhouse proves that great design doesn’t need to be loud to leave a lasting impression. By prioritizing the land, embracing restraint, and fostering genuine human connection, Estudio Ramos has crafted a space that feels inevitable—like it was always meant to exist.
In a world where architecture often seeks to dominate, this project stands as a quiet yet powerful reminder: the best designs don’t impose they belong.
Riberas Clubhouse: A Seamless Blend of Architecture and Nature in Belén de Escobar
Nestled along the tranquil shores of a serene lake in Belén de Escobar, just outside Buenos Aires, the Riberas Clubhouse redefines modern community spaces. Designed by Estudio Ramos, this architectural gem transcends the conventional clubhouse formula, offering a space that feels more like an organic extension of the landscape than a rigid, functional facility. With its curving concrete forms, living green roof, and thoughtful integration with nature, the project stands as a testament to subtle yet impactful design in a region often dominated by generic structures.
A Restrained Approach to Lakeside Architecture
Unlike traditional clubhouses that assert dominance over their surroundings, the Riberas Clubhouse embraces humility. The architects at Estudio Ramos prioritized harmony with the land, allowing the natural terrain to guide their vision. The result? A low-slung concrete structure that appears to rise gently from the earth, its flowing curves mirroring the undulating lakeside landscape.
By slightly elevating the main platform, the design unlocks breathtaking panoramic views of two adjacent lakes—a rare feature in the typically flat topography of Puertos, Buenos Aires. This elevation not only enhances the visual experience but also fosters a deeper connection between visitors and the water.
Concrete as Both Structure and Surface
One of the project’s most compelling features is its minimalist materiality. The concrete shell serves a dual purpose:
- Structural integrity Providing stability and durability.
- Aesthetic continuity Eliminating visual clutter for a sleek, uninterrupted form.
This approach reduces material excess while creating a timeless, monolithic presence that blends effortlessly into the environment. The building doesn’t compete with nature it complements it.
The Green Roof: Where Architecture Meets Landscape
A defining element of the Riberas Clubhouse is its living green roof, which does far more than just provide insulation or aesthetic appeal.
Key Features of the Green Roof:
✔ Native Plantings Carefully selected for resilience and regional authenticity.
✔ Walkable Ramp Integration The roof slopes down to meet the ground, inviting exploration.
✔ Seasonal Evolution As the vegetation matures, the distinction between architecture and landscape blurs further.
Unlike conventional roofs often treated as an afterthought this one is a central design feature, reinforcing the project’s land-first philosophy. It’s not just a roof; it’s an interactive landscape that encourages engagement from every angle.
A Pool That Mirrors the Lake
Adjacent to the clubhouse, the swimming pool is designed to feel like a natural extension of the lake. Its placement ensures:
- Uninterrupted water views Framing the horizon seamlessly.
- Sheltered intimacy The surrounding architecture provides a sense of enclosure without obstruction.
Free from flashy embellishments, the pool area embodies minimalist elegance, with clean lines and a calming presence that echoes the project’s overarching ethos.

A Tree Growing Through the Roof: A Living Symbol
At the heart of the green roof, a circular opening frames a tree that grows from the level below, stretching toward the sky. This thoughtful detail serves multiple purposes:
- Softens the architecture Introducing organic warmth.
- Acts as a natural focal point Drawing the eye upward.
- Symbolizes the building’s bond with nature A living reminder of integration.
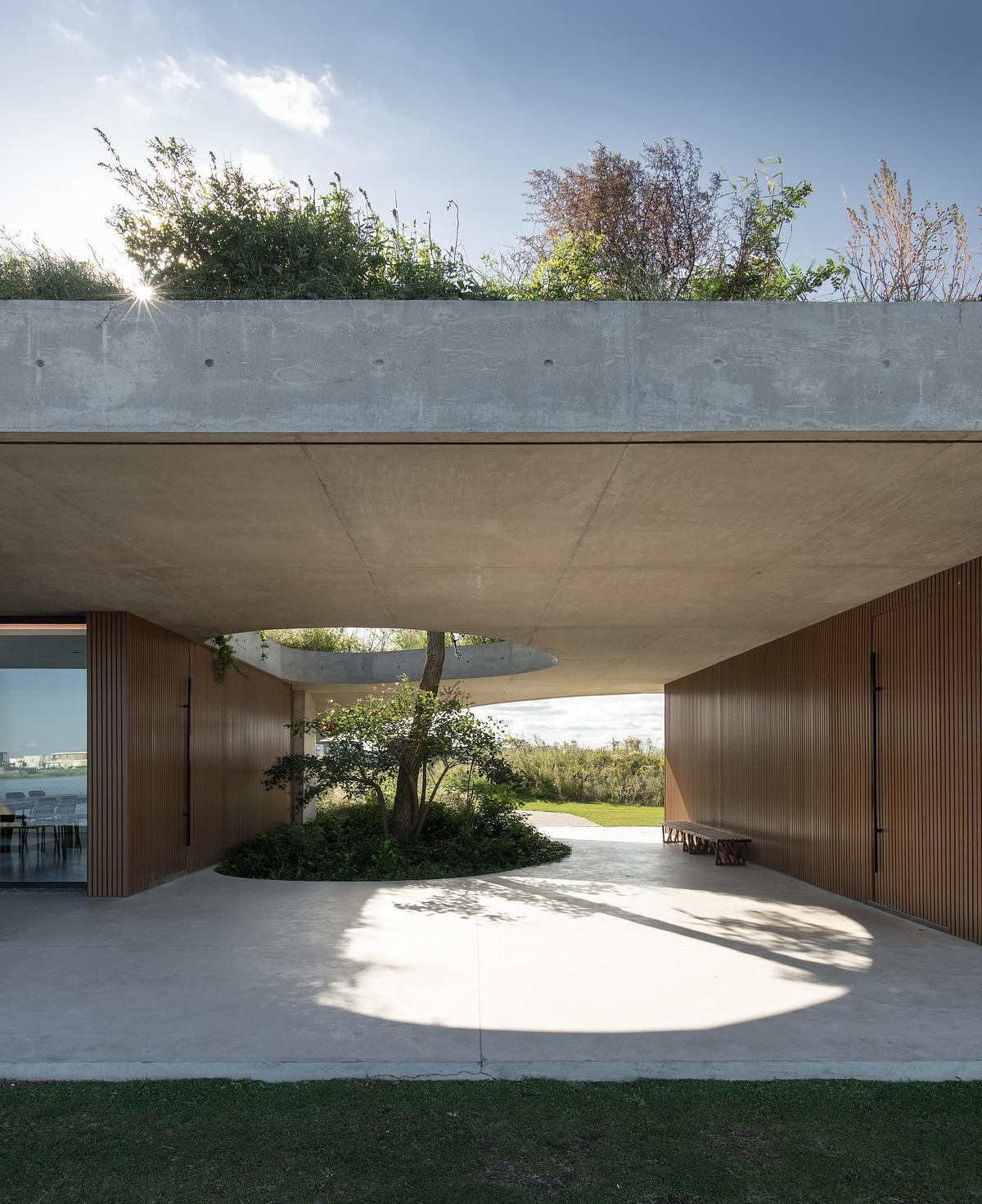
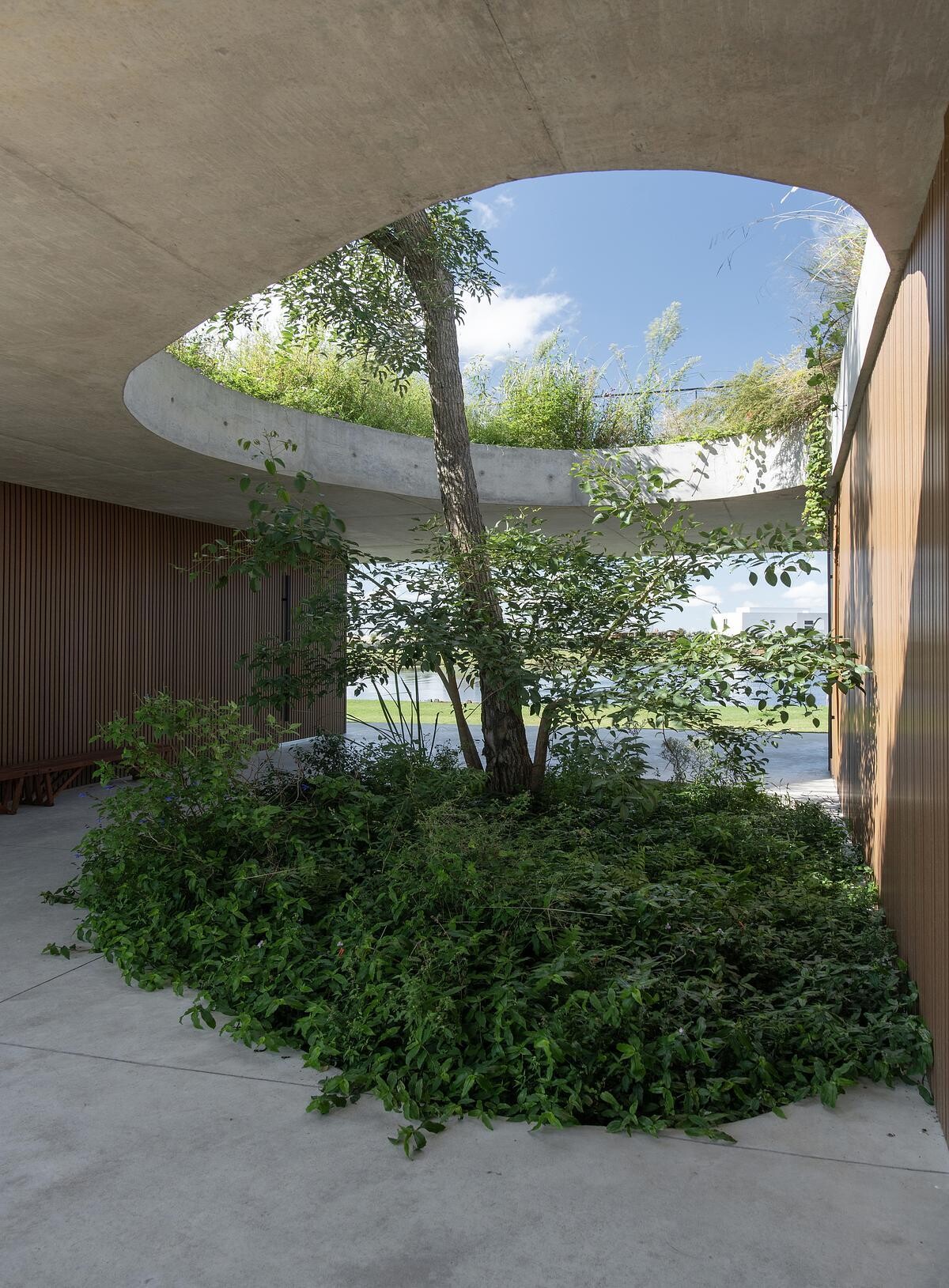
Interiors Designed for Community Connection
Inside, the clubhouse is flexible, warm, and bathed in natural light. The layout avoids rigid formality, instead offering:
- Varied seating areas Supporting both planned gatherings and casual interactions.
- Uncluttered spaces Encouraging movement and spontaneity.
- Material honesty Concrete, wood, and glass create a tactile, inviting atmosphere.

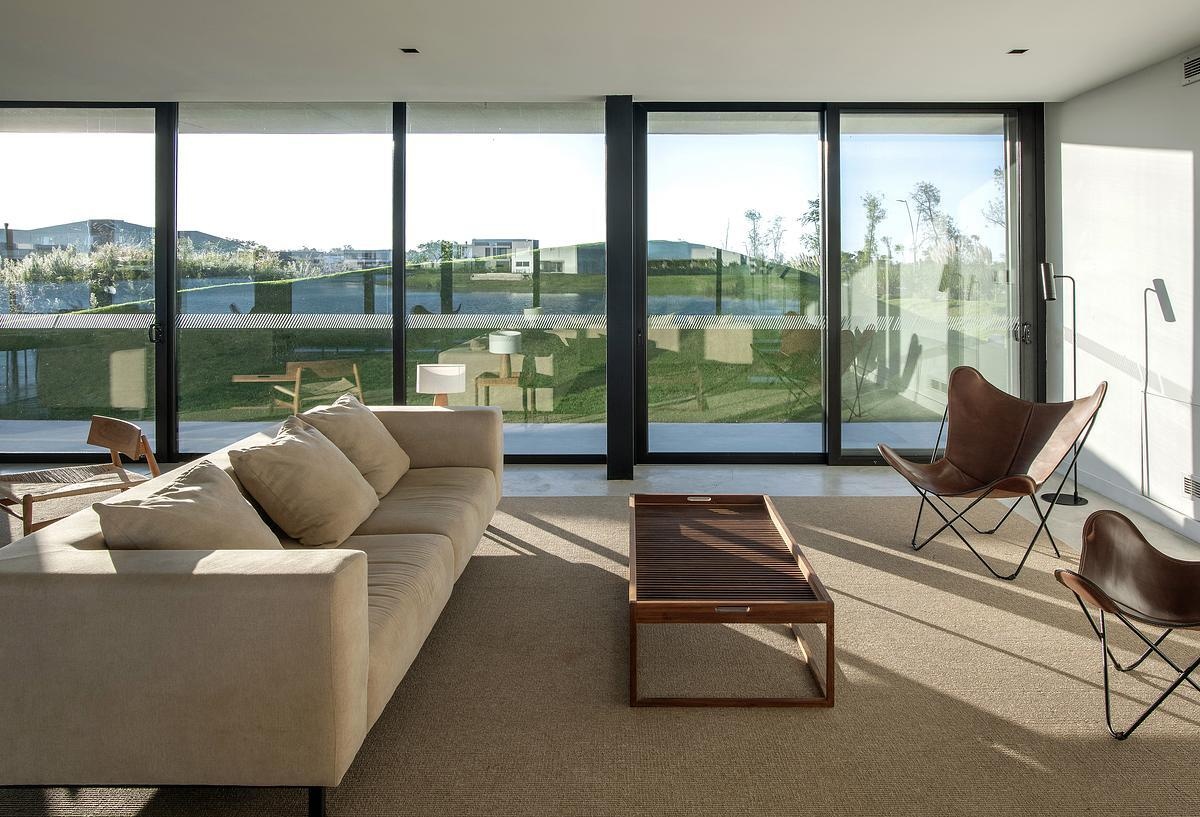
Conclusion: Architecture That Listens
The Riberas Clubhouse proves that great design doesn’t need to be loud to leave a lasting impression. By prioritizing the land, embracing restraint, and fostering genuine human connection, Estudio Ramos has crafted a space that feels inevitable like it was always meant to exist.
In a world where architecture often seeks to dominate, this project stands as a quiet yet powerful reminder: the best designs don’t impose they belong.
Explore More with ArchUp
ArchUp documents the evolving profession of architects worldwide, from career insights and research to project profilesand industry news. Our editorial team publishes global salary trends, career advice, and opportunities for emerging talents. Learn more on our About page or Contact us to collaborate.

