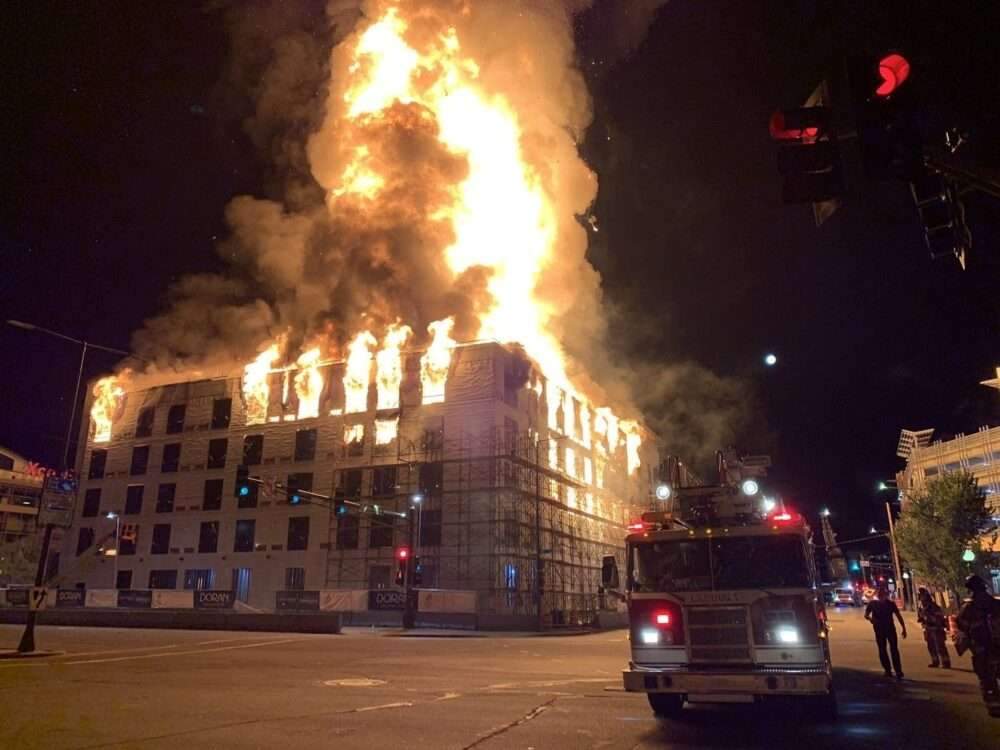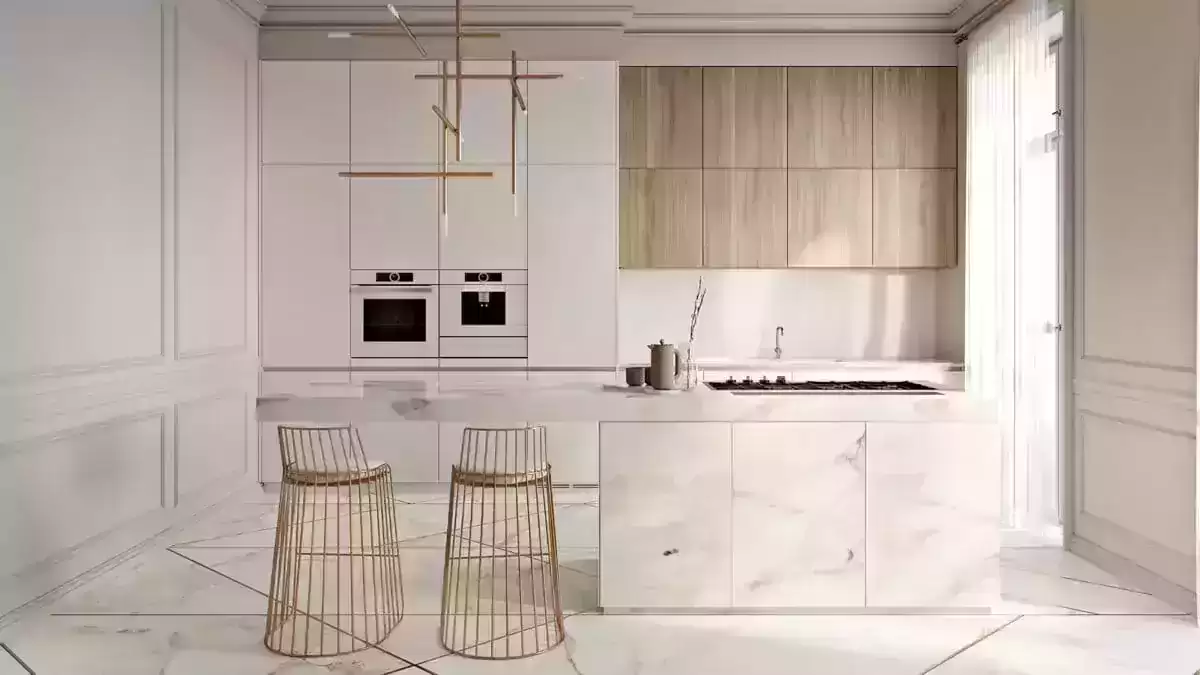Facade designs and materials have been improvised in the past years to comply with fire safety regulations in the Middle East, façade materials must be suitably tested.
Fire stopping is also very important to ensure the safety of buildings,
correct product selection is vital but quality product installation is also essential to ensure fire protection.
Life safety is a vital aspect that must be considered during the design and material selection of buildings.
A fire safe facade does not cause the fire to spread,
but it does prevent or prevent fire and heat from moving from one area to another.
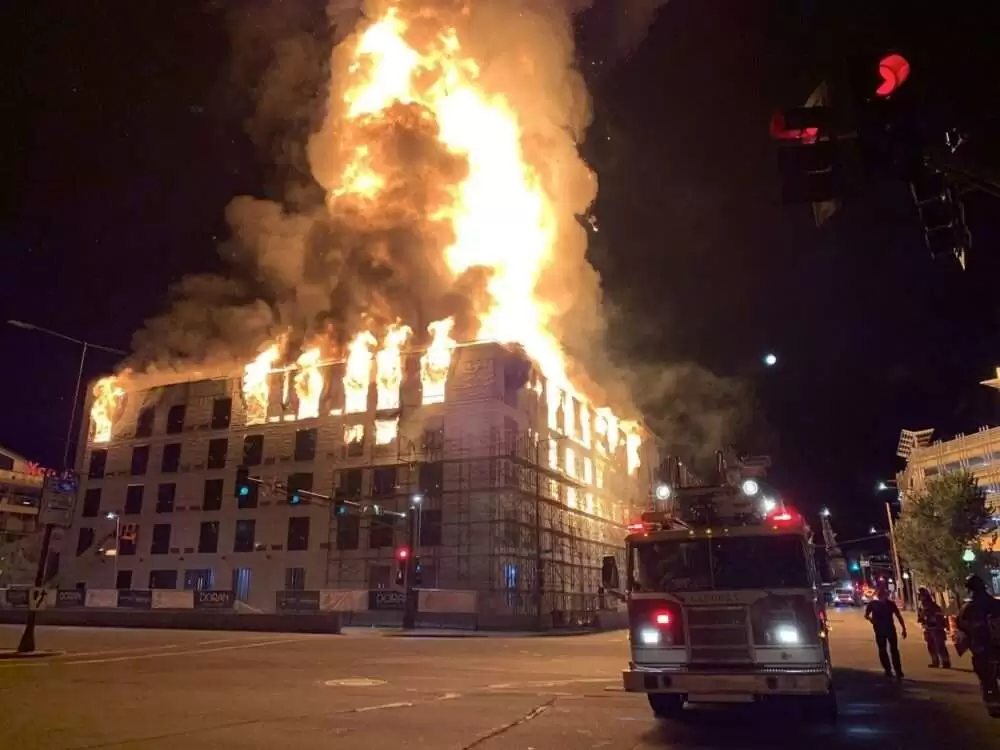
Design of building facades and fire safety
Over the past decade, the desire for tall buildings has increased dramatically across the world, particularly in the GCC region.
As real estate developers compete to have their buildings among the tallest, if not the tallest, in the world.
This was the reason why local fire authorities regularly reviewed applicable fire codes.
In order to impose more stringent requirements regarding the design, manufacture and installation of facade systems.
General approach to fire safety
Of course, the first step in fireproof construction is to maximize the use of non-combustible materials.
In order to make a building fire resistant, it is necessary to ensure that these elements are not affected by the effect of fire.
load-bearing walls
Bearing walls are an integral part of any building, along with the foundation.
These walls are responsible for transferring vertical loads from slabs and beams to other suitable structural members and ultimately to the foundation.
Therefore, these walls must have a specific thickness to withstand the effects of fire.
It also had to be thicker in section to serve as barriers against fire for a long time.
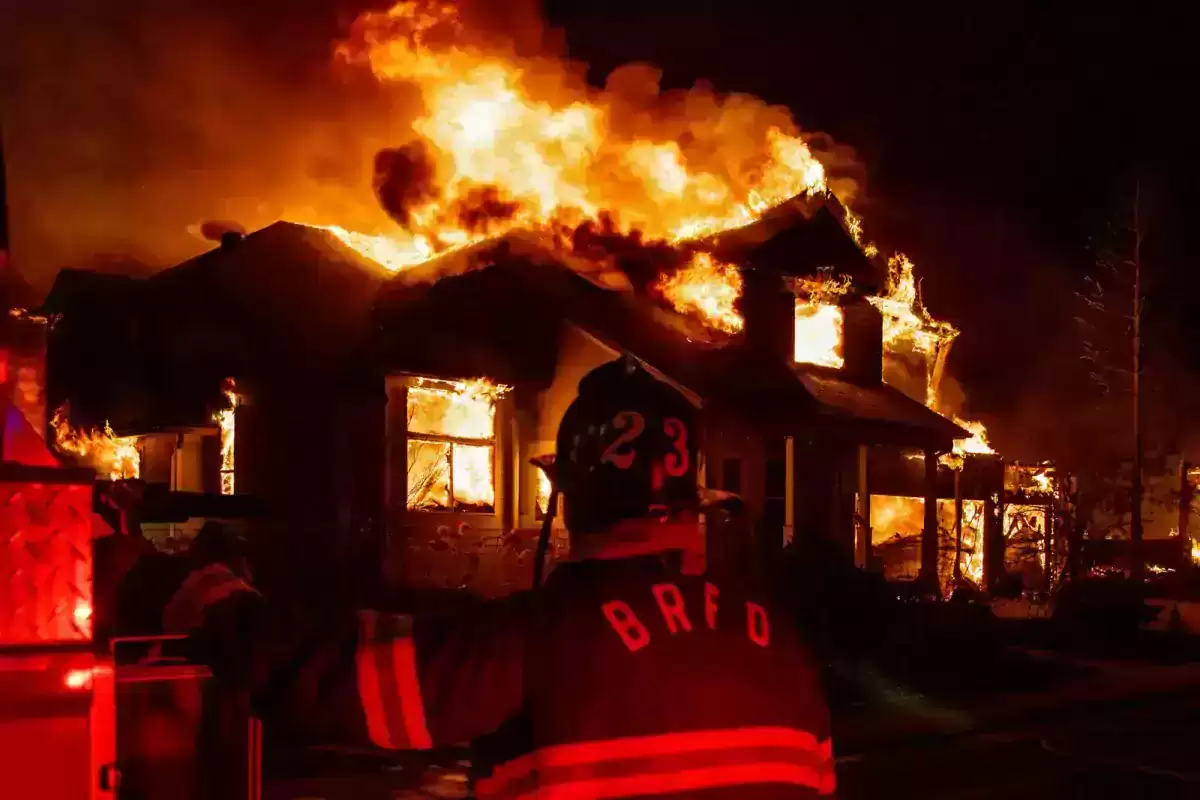
flooring
Flooring materials are often made of bricks, concrete, stones, tiles, etc., because they are considered to be part of the fireproof construction.
However, if the use of such materials is not possible, wood floors or other floors that are more vulnerable to fire should be used.
As for the wooden floors, thicker joists should be used in the construction,
and these joists should also be placed at a greater distance.
Alternatively, protective coverings can also be provided for insulators on the floors. These materials include bricks and ceramic tiles.
framed structures
There can be two types of framed structures, reinforced concrete and steel structures.
Steel structures generally tend to warp and deform under intense fire.
Therefore, they are given a protective layer of metal lath or plaster, bricks, concrete or tiles can also be used, and their thickness should not be less than 10 cm.
In the case of reinforced concrete, the frame members (beams and columns) must have sufficient concrete cover to ensure their maximum performance under fire,
and the thickness of this cover must not be less than 5 cm.
Partition walls
Usually, reinforced cement concrete (RCC), reinforced concrete brick (RBC),
asbestos cement board, hollow core concrete, etc. are used to build fireproof partition walls.
However, when the wooden walls are built, they are covered with lath and plaster.
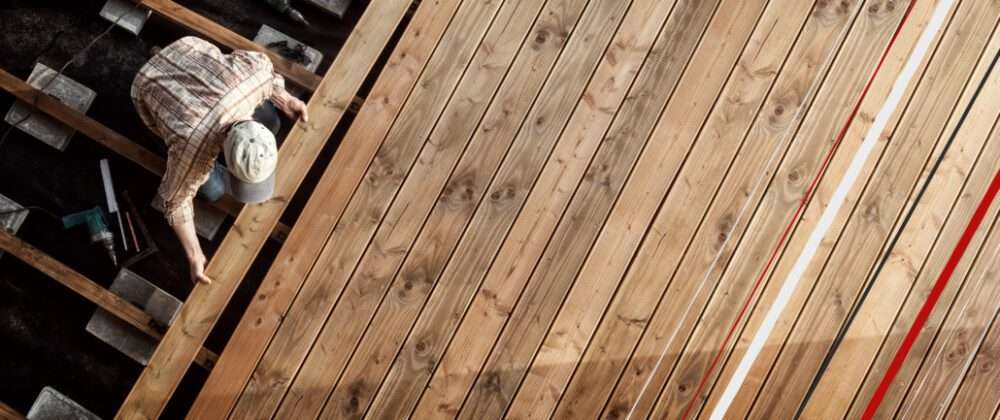
Roof
Asbestos cement board, metal board, and plaster are often used in the roof frame to strengthen its fire resistance.
Also, the ceiling and floor joists should be connected directly for added stability and strength.
the doors
Doors and windows act as escape points in the event of a fire emergency, thus ensuring their safety during construction is crucial.
It shall be glazed and equipped with toughened glass panels,
which have higher thermal resistance than ordinary glass panels.
The use of metal door frames is also one step towards providing fire safety.
the stairs
For one- or two-story buildings, windows and doors provide convenient ways of escaping in the event of a fire.
But, in the case of multi-storey buildings, the location of the stairs is essential,
as they must be equally accessible from different points of the building.
As far as materials are concerned, it is recommended to use RCC for stair construction.
Also, enclosed walls made of fire-resistant materials should be built around the stair hall for added safety.
bishop
A flat roof is always better from a fire safety point of view.
This is due to the fact that fire spreads more quickly on an inclined surface in unfavorable wind conditions.
However, if the construction of a pitched roof is required, the roofs must be built in or coated with fire-resistant materials.
For more architectural news
Interior design for restaurants cafes and hotels
التصميم الداخلي للمطاعم والمقاهي والفنادق


