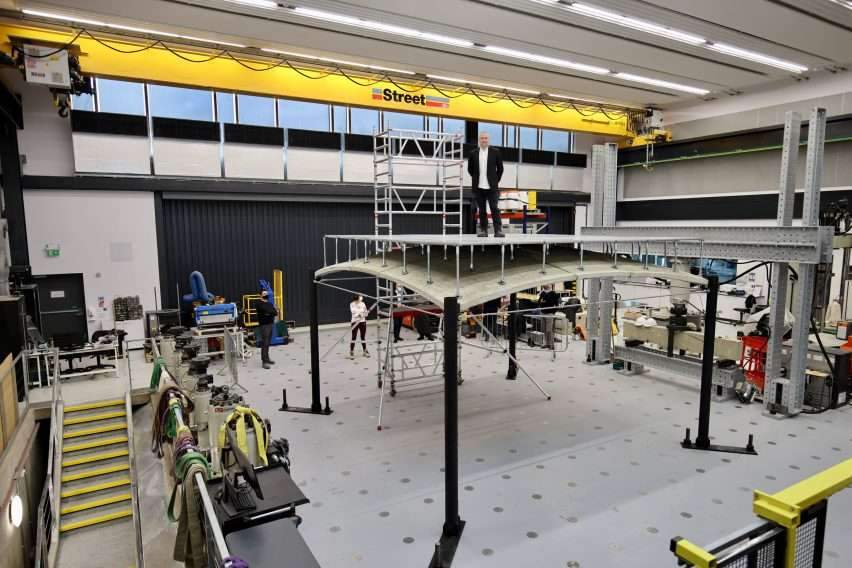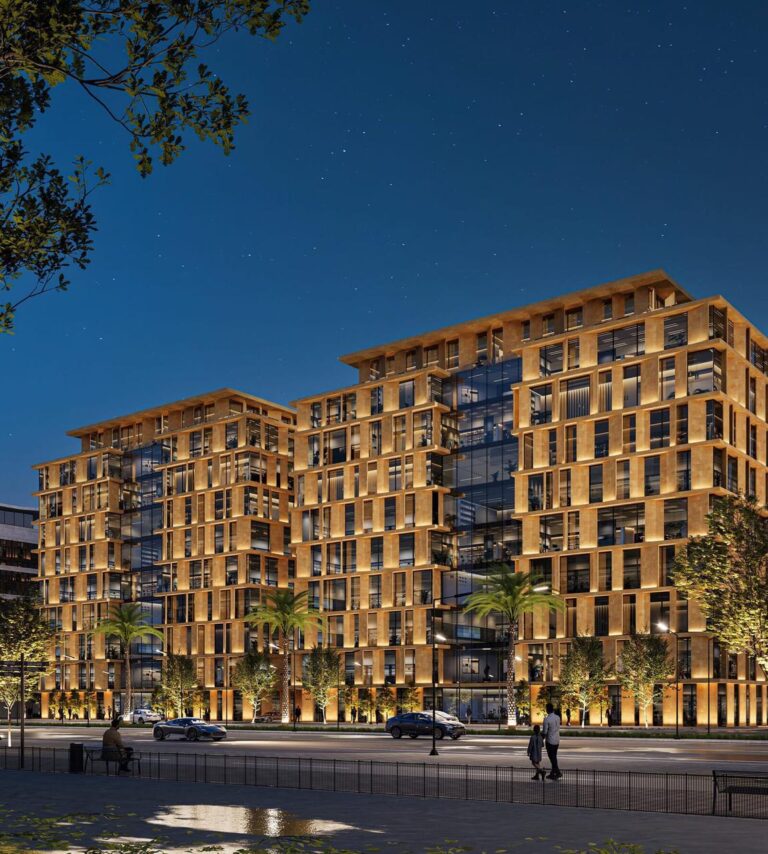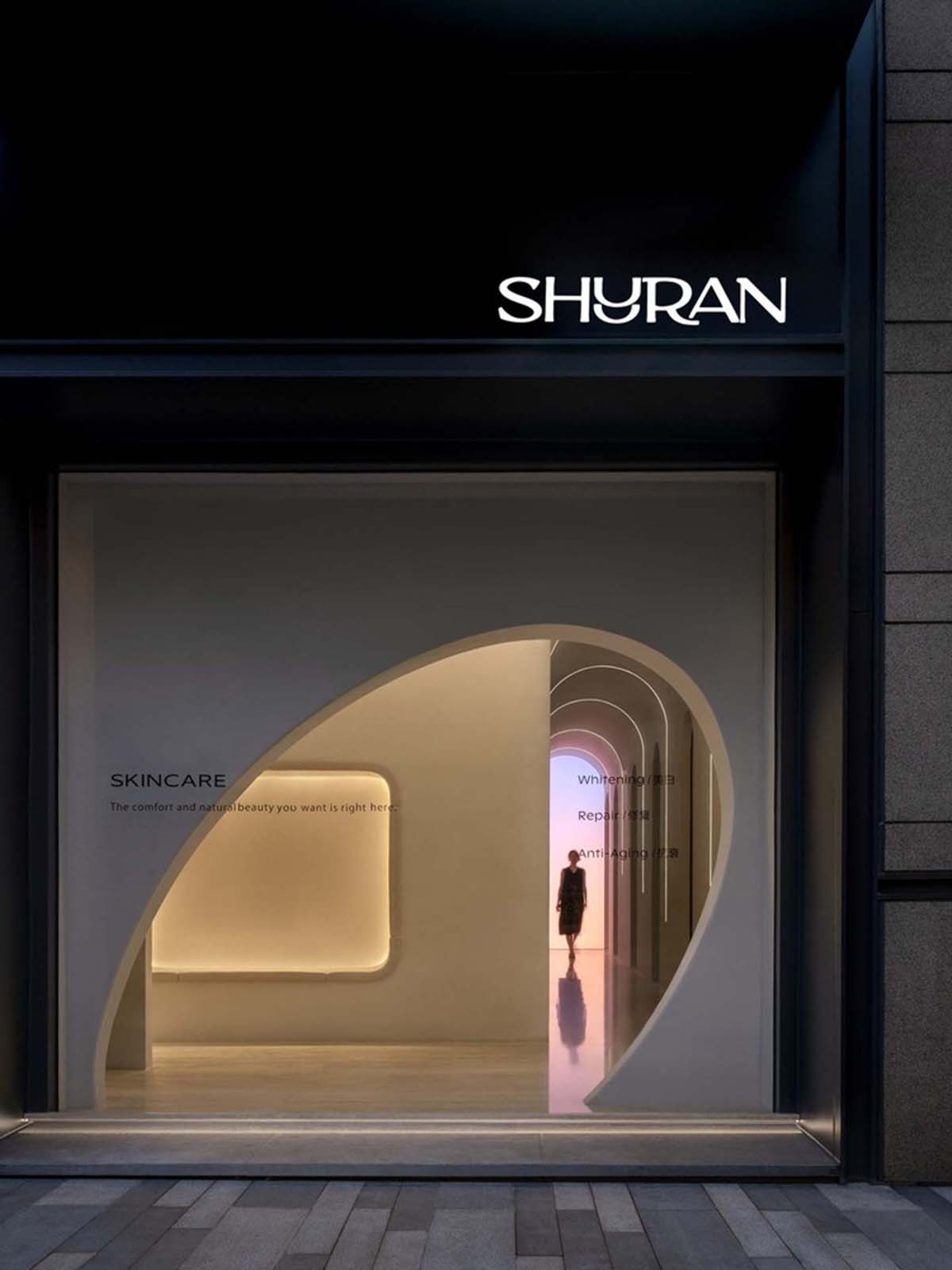Saudi Crown Prince Launches Saudi Architecture Map
Saudi Crown Prince Mohammed bin Salman, Chairman of the Council of Ministers, launched the Saudi Architecture Map, which includes 19 architectural styles inspired by the Kingdom’s geographical and cultural characteristics.
This launch comes as part of His Highness’s efforts to celebrate urban heritage, enhance quality of life, and develop the urban landscape in Saudi cities, in line with the goals of Saudi Vision 2030.
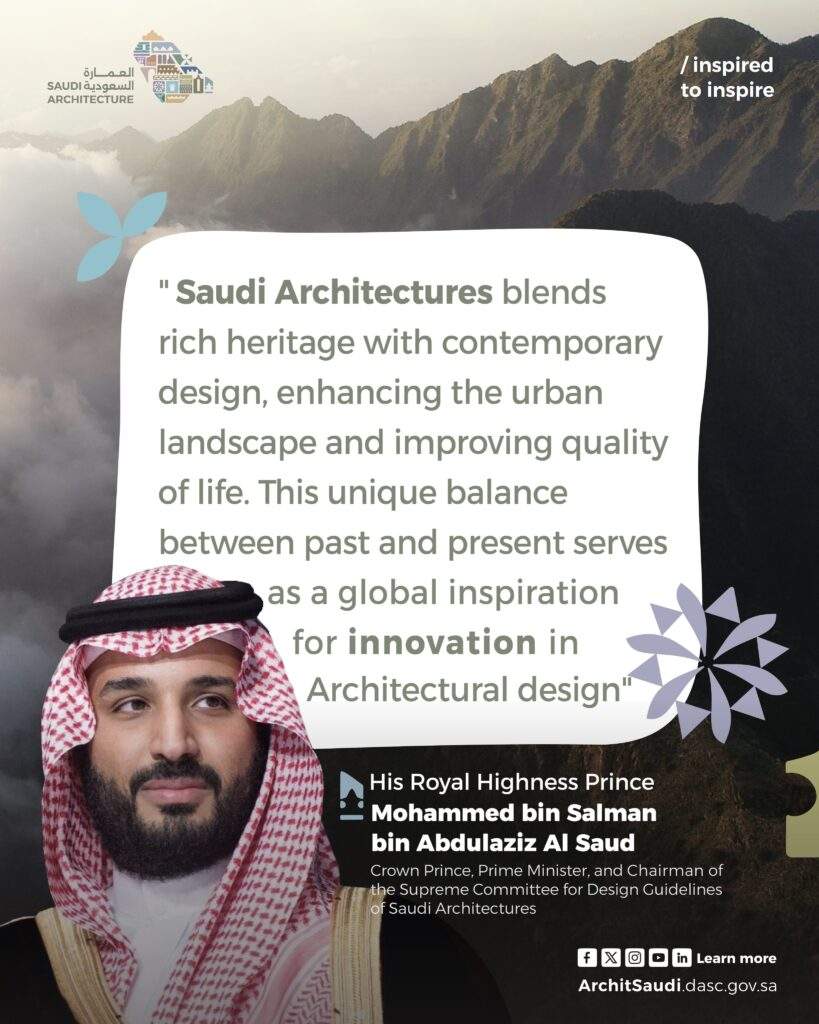
Saudi Architecture: A Blend of Heritage and Modernity
The Crown Prince emphasized that Saudi architecture reflects the Kingdom’s cultural and geographical diversity, noting that this is part of the Kingdom’s efforts to develop sustainable urban cities that are in harmony with the local landscape and employ traditional architectural styles with modern methods.
The Crown Prince said, “Saudi architecture represents a blend of ancient heritage and contemporary design. We are working to improve the urban landscape and enhance quality of life, achieving a balance between the past and the present, and serving as a global source of inspiration for innovation in architectural design.”
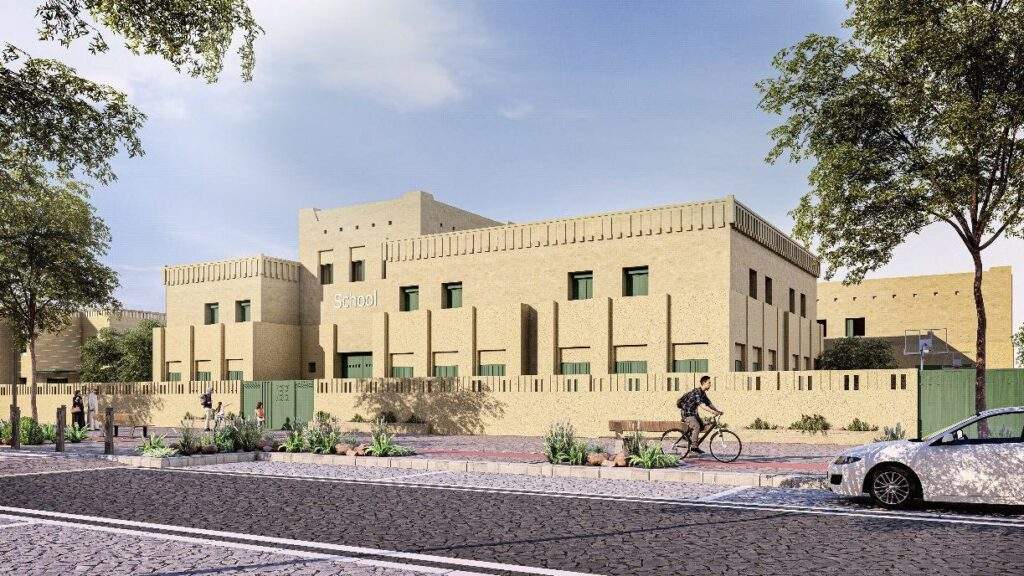
Economic and social objectives
Saudi architecture promotes indirect economic development by increasing the attractiveness of cities. This will increase the number of visitors and tourists and support the growth of sectors related to tourism, hospitality, and construction. It also aims to build a future where our cities and communities thrive.
Saudi architecture is expected to contribute more than 8 billion riyals to the cumulative GDP, in addition to providing more than 34,000 direct and indirect job opportunities in the engineering, construction, and urban development sectors by 2030.
Design Guidelines
Saudi architecture relies on flexible design guidelines that allow the use of local building materials without imposing additional financial burdens on owners or developers. These guidelines are based on three main styles: traditional, transitional, and contemporary. This allows for creative design while preserving the authentic architectural style of each city and geographical area.
The design guidelines will be implemented, starting with major government projects and commercial buildings. The first phase will be implemented in Al-Ahsa, Taif, Makkah, and Abha.
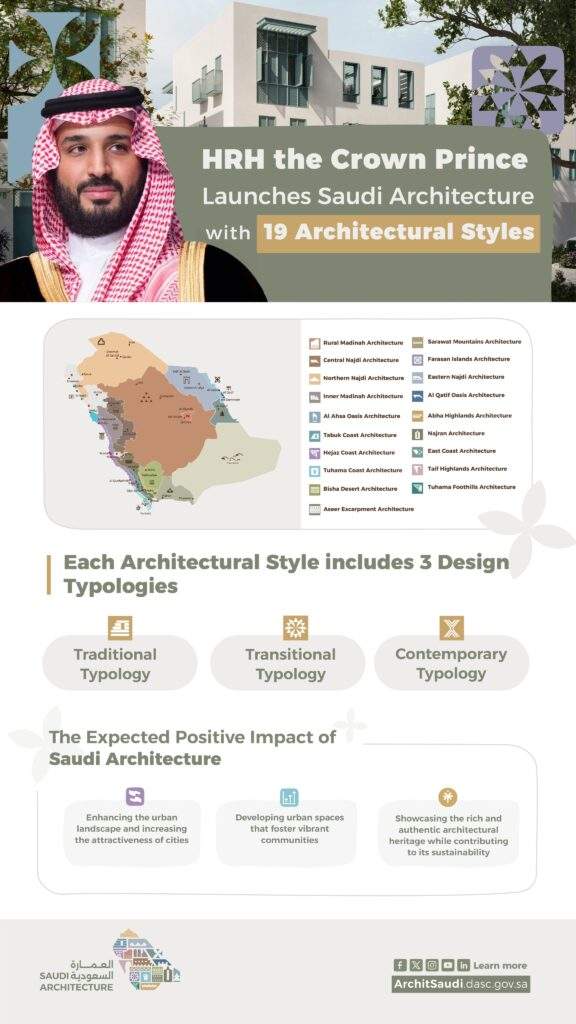
Architectural Styles
The Saudi architectural map includes 19 architectural styles, each reflecting the geographical, natural, and cultural characteristics of the region from which it was inspired, without being tied to the administrative division of the Kingdom. These are:
Najdi Architecture
Northern Najdi Architecture
Tabuk Coastal Architecture
Madinah Architecture
Madinah Countryside Architecture
Hijazi Coastal Architecture
Taif Architecture
Sarawat Mountains Architecture
Asir Asir Architecture
Tihama Foothills Architecture
Tihama Coastal Architecture
Abha Highlands Architecture
Farasan Islands Architecture
Bisha Desert Architecture
Najran Architecture
Al-Ahsa Oasis Architecture
Qatif Architecture
Eastern Coastal Architecture
Eastern Najdi Architecture

Partnership and Development
Efforts to implement Saudi architecture are integrated through partnerships between government agencies, engineering offices, and real estate developers. The engineering design studios will provide the necessary support for engineers and designers to ensure the highest standards of quality and sustainability, while also providing engineering guidance and training workshops to develop local talent.

Saudi Crown Prince Mohammed bin Salman launched the Saudi Architecture Map, featuring 19 styles reflecting the Kingdom’s geographical and cultural diversity. The initiative aims to enhance architectural heritage, improve quality of life, and boost economic development through tourism and job creation. The architecture relies on flexible design guidelines, blending traditional styles with modern approaches, aligning with Vision 2030.


