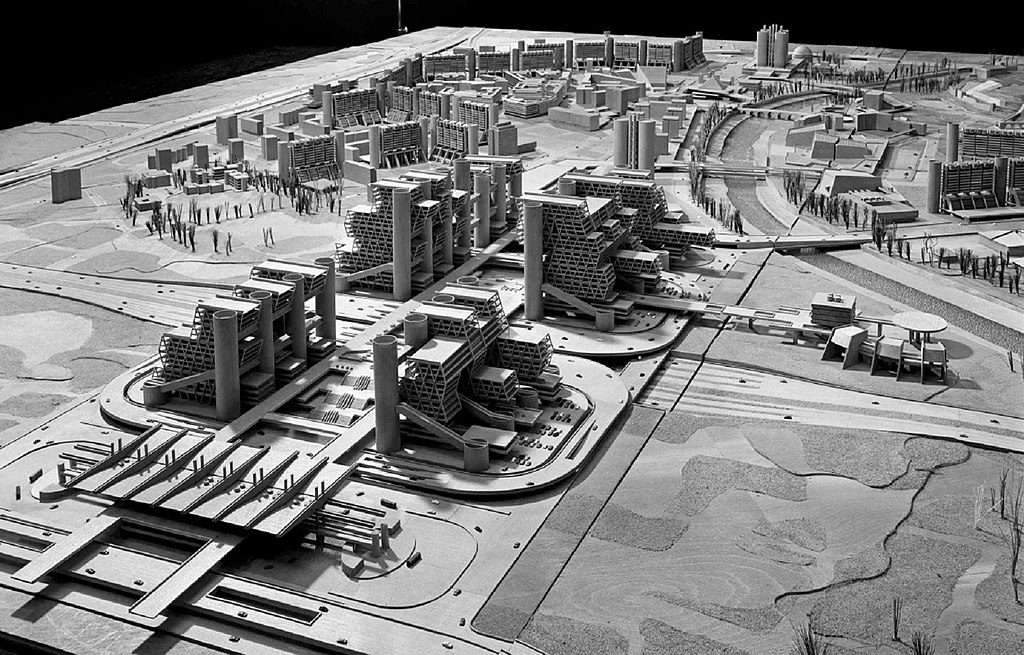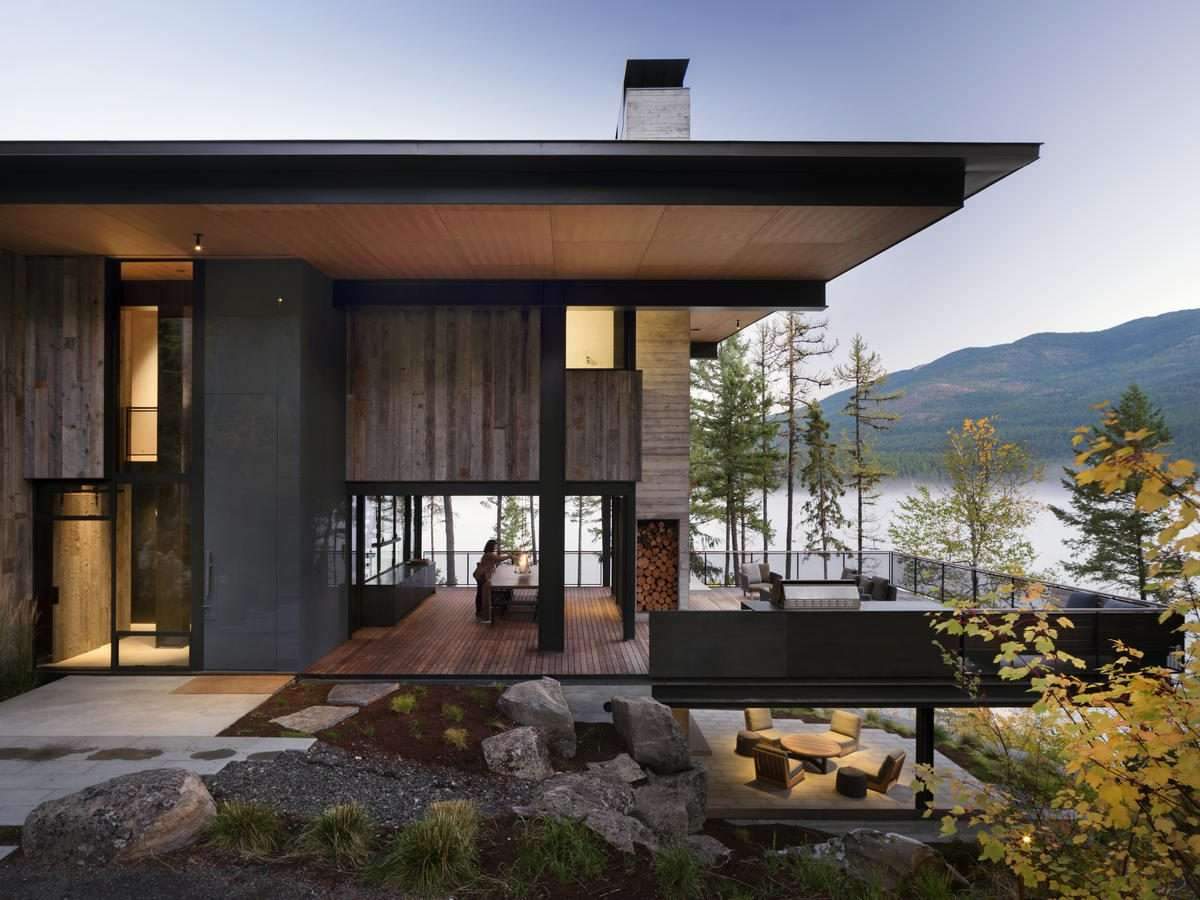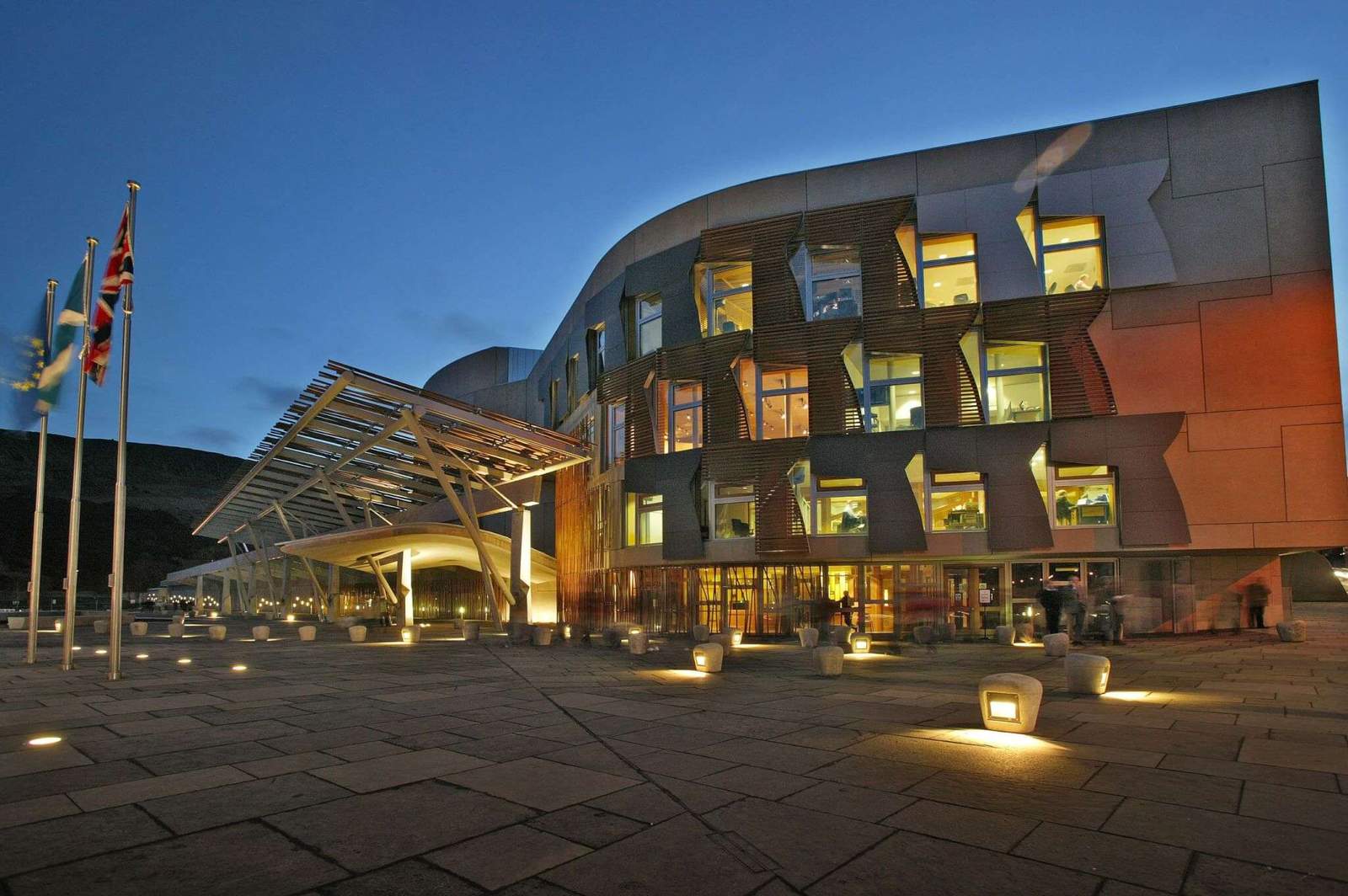SAW weaves a landscape into a multifamily housing development in Sunnyvale, California
In California, the ideal of indoor-outdoor living has never loosened its hold. Even with ever-pressing environmental issues and ballooning population growth, the dream of a seamless integration between inside and out continues to captivate designers and clients alike. Three recent landscape projects in the Bay Area demonstrate this fact, while also illustrating the particularities of today’s California lifestyle.
These landscape projects, which appeared as case studies in the October/November 2022 print edition of The Architect’s Newspaper, will run online as a three-part series, the second installment presents an infill landscape for a multifamily housing development in the heart of Silicon Valley.
Silicon Valley has become a flash point for the housing crisis inundating California. Here, in Sunnyvale, Spiegel Aihara Workshop (SAW) has designed the landscape for a new mixed-income multifamily housing development. The hearty, hardworking landscape helps weave the project into its context, with terraced gardens connecting the public-facing streetscape to a private interior courtyard. A vegetated roof deck with territorial mountain views caps the 75-unit development.
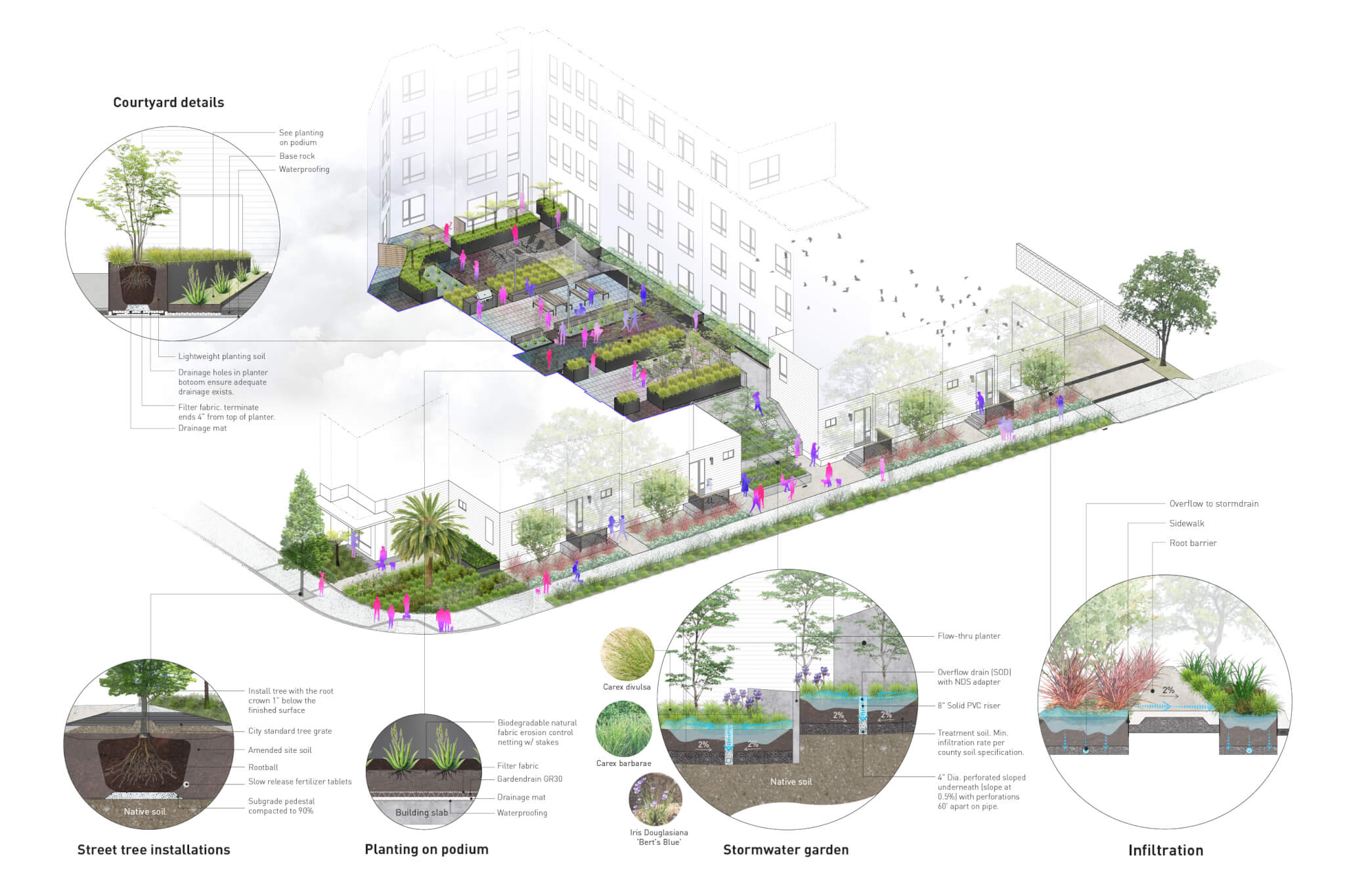
The name references the stand-alone Denny’s restaurant that previously occupied the site and was a community fixture of sorts. The development welcomed Denny’s back as its anchor tenant, and SAW subtly nodded to the restaurant’s previous landscape language with a set of palm trees anchoring the development’s northern, street-facing corners.
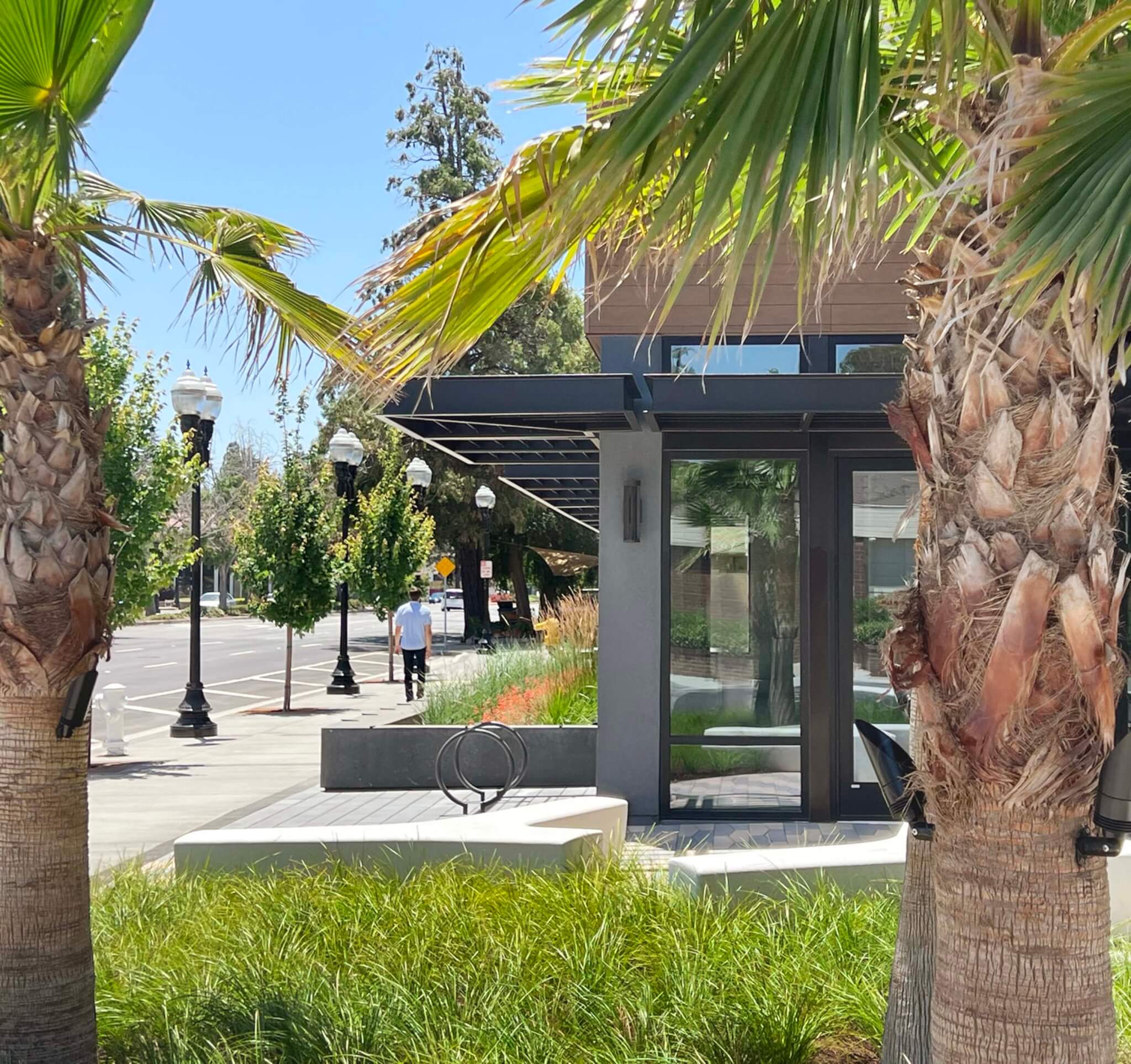
Across the development, SAW choreographed the plantings to balance visual interest with the need for a low-maintenance, low-water landscape. Deciduous trees, including Japanese maples, Shumard oaks, and Western redbuds, dot the courtyard and accentuate seasonal changes. Reed grasses, sedges, and Douglas irises animate the two designated stormwater gardens, with one sited in front of Denny’s doing triple duty as a planter, stormwater retention, and seating. They wanted these elements to be “part of the design, not just civil infrastructure,” said SAW founding partner and principal Megumi Aihara.
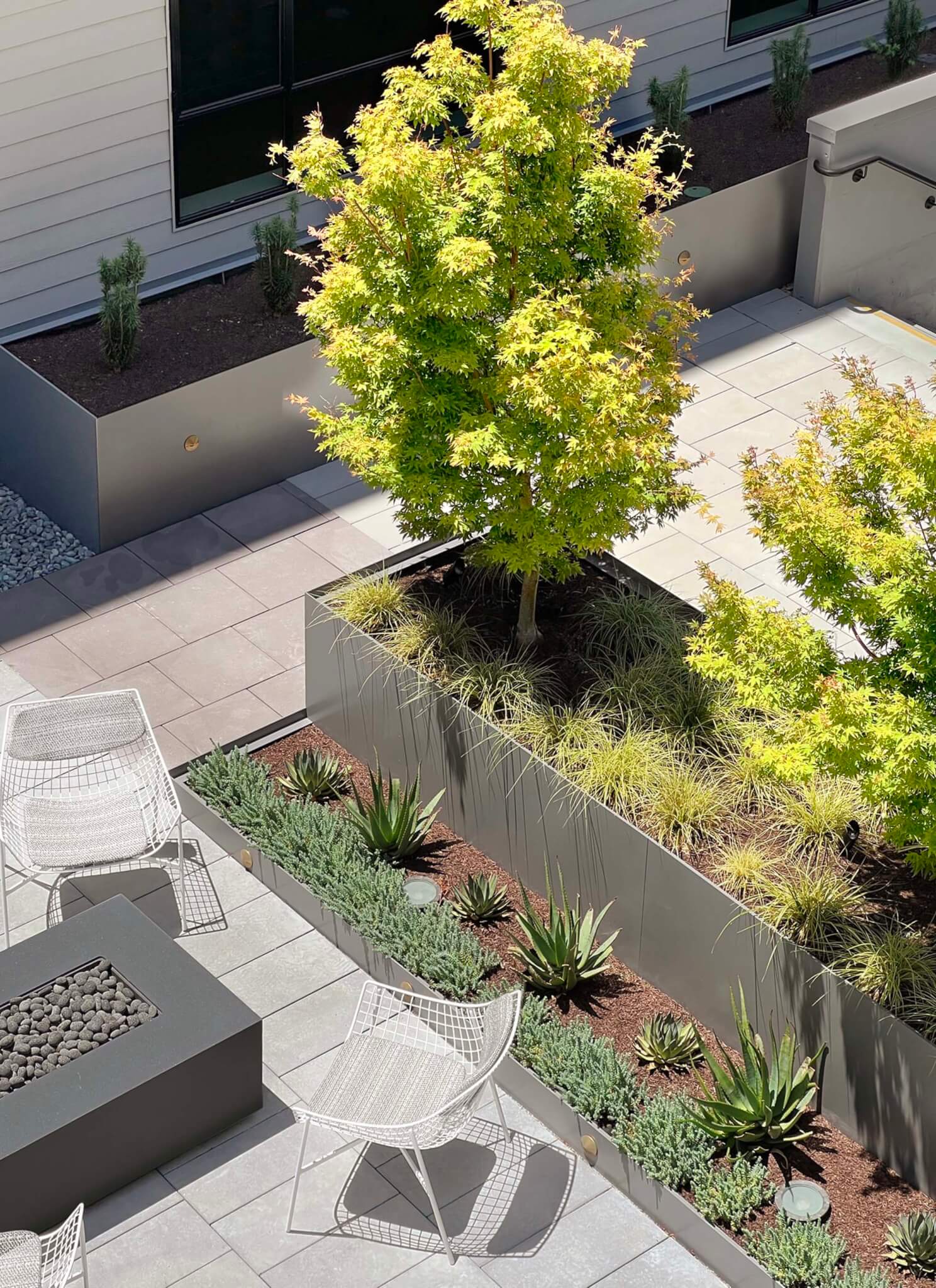
In the courtyard, SAW incorporated hardscape elements, raised planters, and site walls to carve out a series of outdoor rooms for residents to use for small and large gatherings. Throughout, a design goal was to break down the development into a series of smaller spaces, giving each area its own identity with livable outdoor areas. “We’re constantly searching for ways to address in a responsible way the very real crisis of housing in our state,” SAW founding partner and principal Dan Spiegel offered. “At the same time, we want to maintain the things that make living in California something special.”
Lauren Gallow is a Seattle-based writer and editor covering art, architecture, and design with bylines in AN Interior, Dwell, Metropolis, Interior Design, and Cereal, among other publications.

