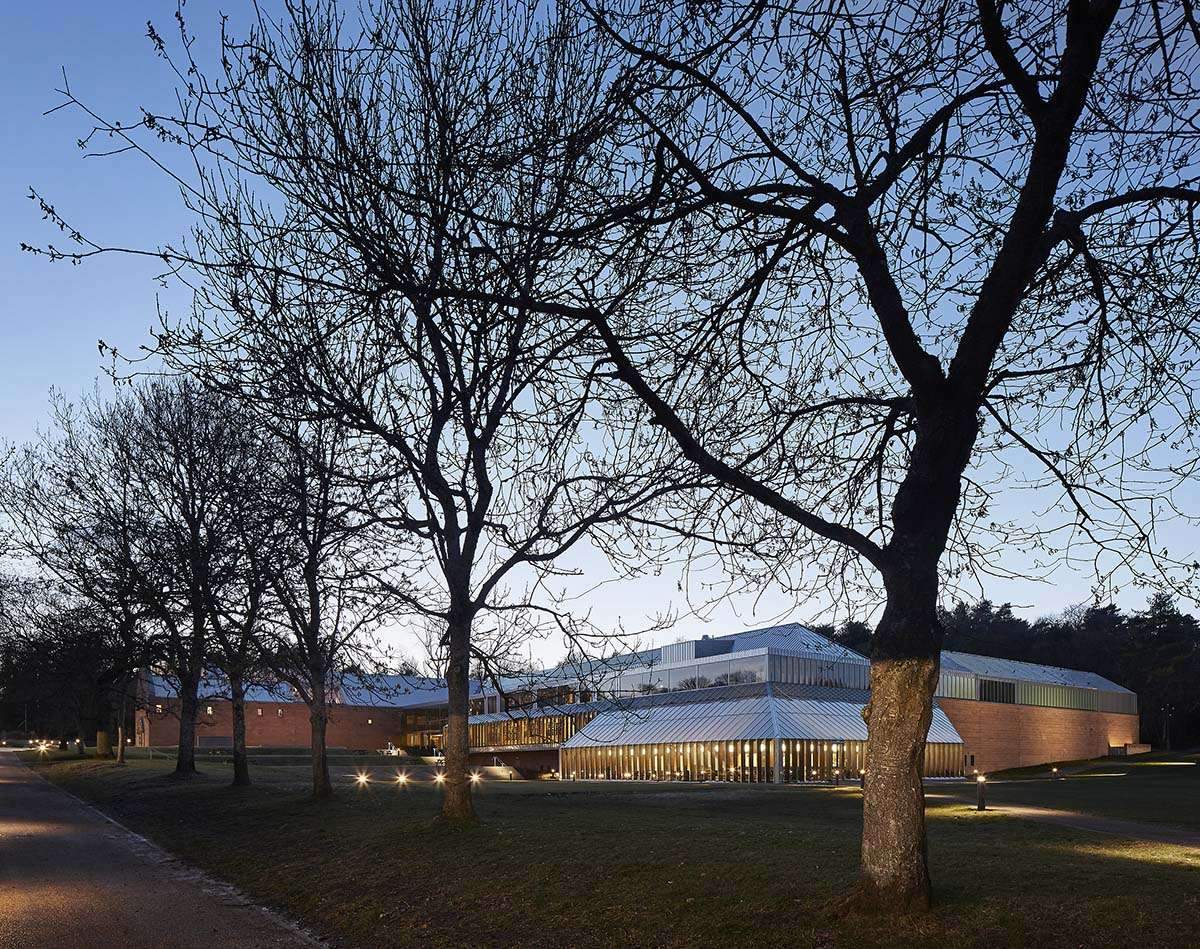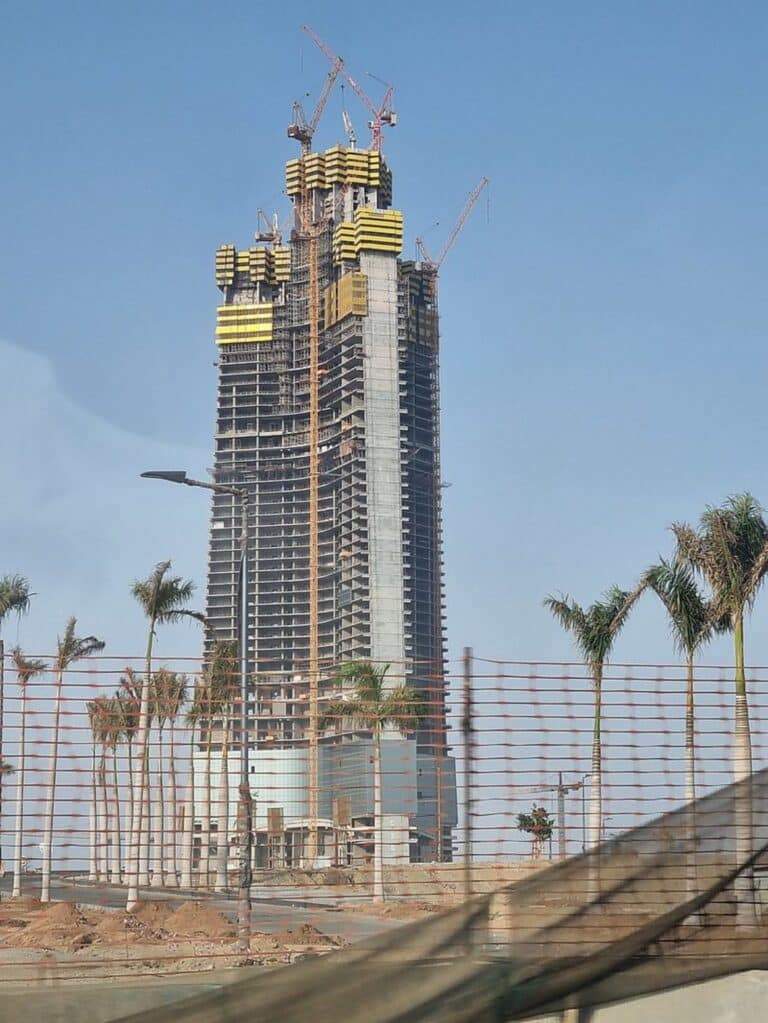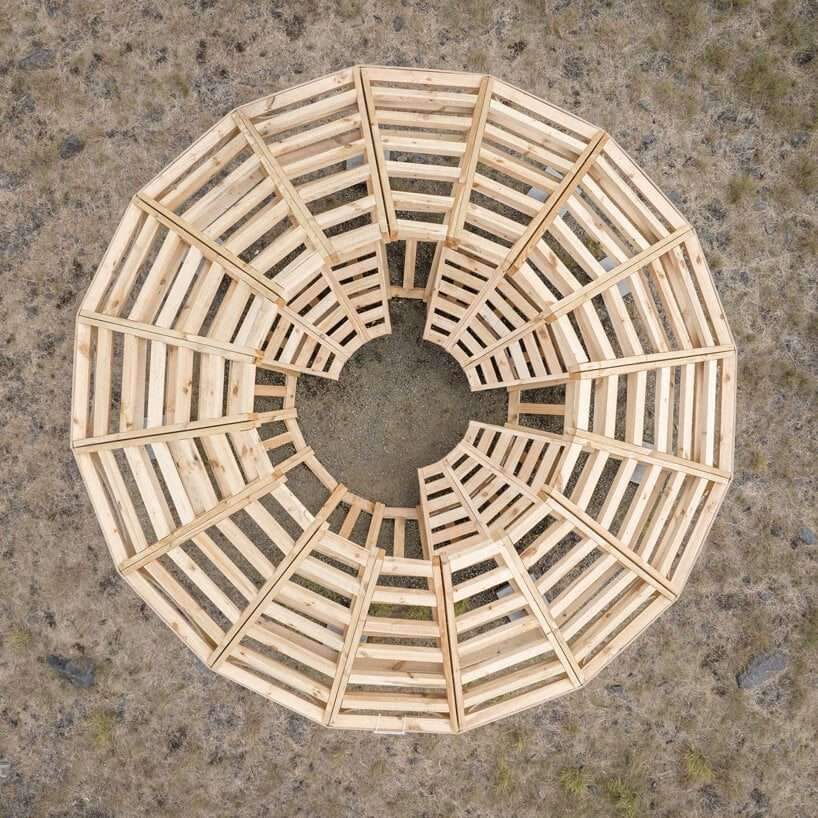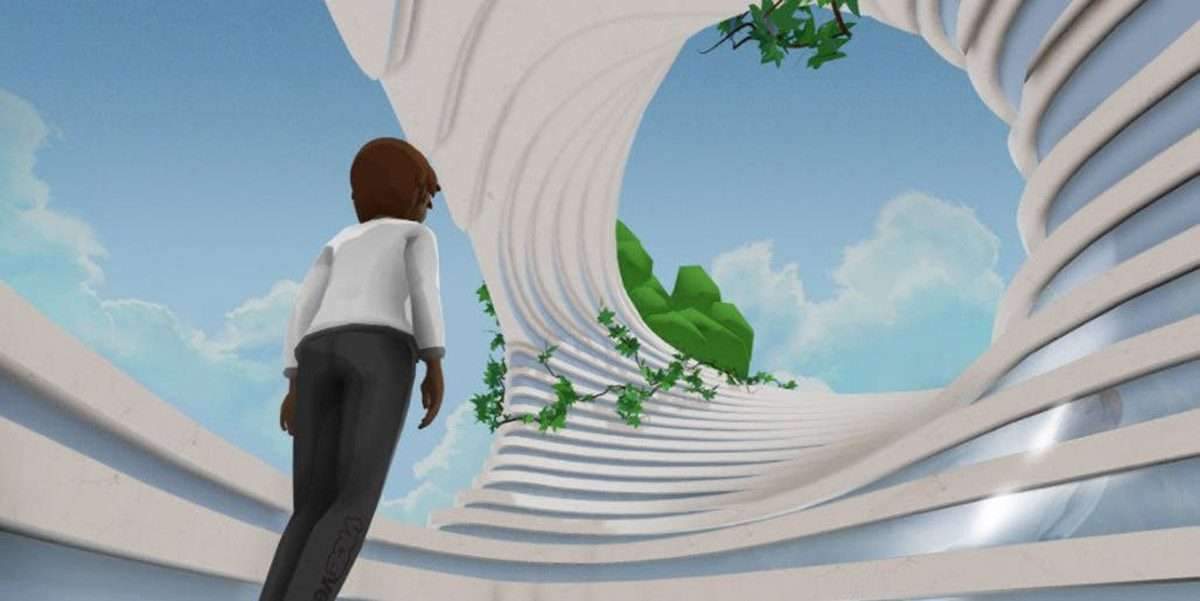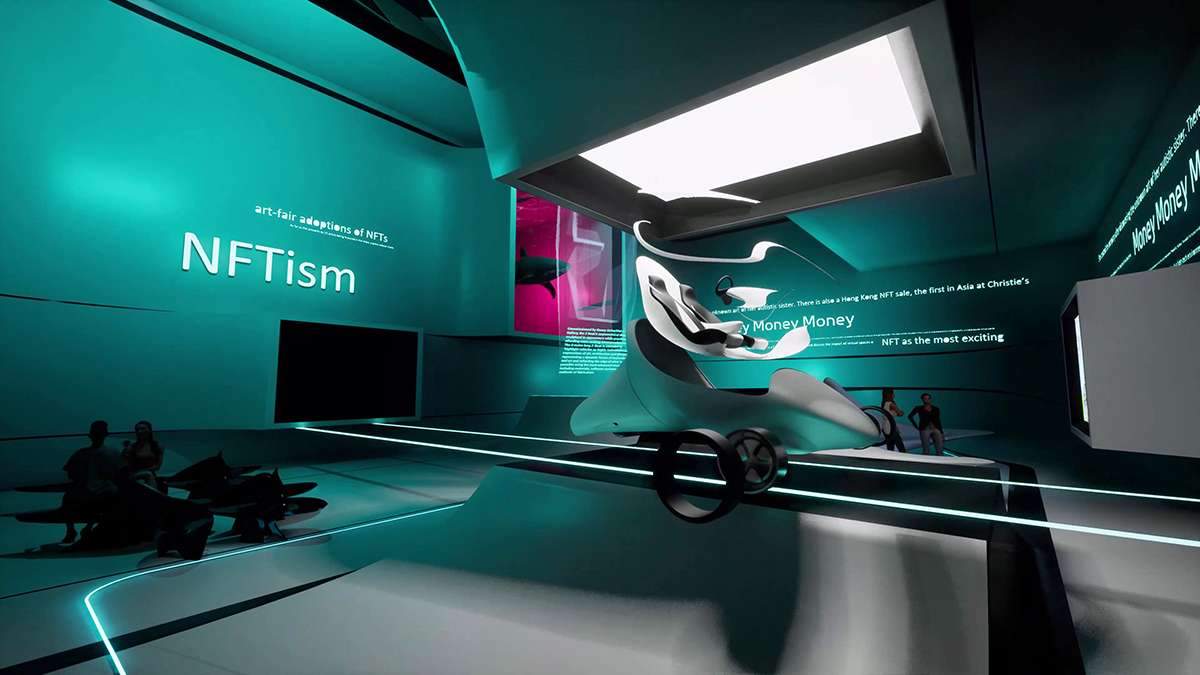UK-based architecture firm John McAslan + Partners has renovated the Burrell Collection Museum of Fine Arts and Archeology in Scotland.
The museum is one of Europe’s finest and is housed in one of the very few post-war Class A Scottish buildings.
Design Features
The museum’s exceptional collection consists of 9,000 works of fine and decorative art spanning over 6,000 years.
This eclectic, rich collection was donated to the city of Glasgow in 1944 by Sir William Burrell (1861-1958), a freight merchant, collector and philanthropist in Clyde.
In 1983 it was housed in a critically acclaimed museum building designed by three Cambridge academics – Barry Jason, Brett Andersen and John Monnier.

John McAslan + Partners worked with a team of professionals to renovate the building to its current existence,
while respecting its past, and the studio worked with environmental designers,
building services architects Atelier Ten and facade consultant Arup.
Made of Dumfriesshire red sandstone, polished concrete, stainless steel, wood and glass.
The twentieth century building occupies an impressive setting in Pollock Country Park,
four miles from central Glasgow.
In 2016, Glasgow Life, the charity providing cultural, sporting and educational activities on behalf of Glasgow City Council,
appointed John McAslan + Partners as architect and landscape designer to lead the renovation and improvement of the Museum for five years.
To renovate the museum, McAslan + Partners focused on three main aspects:
smoothly repairing the building and improving its environmental performance through a “fabric first” approach to its renovation,
enhancing the building’s garden environment and, after careful consideration of its opening,
and defining areas of the interior to illustrate horizontal and vertical movement through galleries.
offer, so that a significantly increasing proportion of the group can be enjoyed at any time.

Scotland’s leading art museum renovated in Glasgow
A separate entrance has been added to the east of the existing retained entrance
which is accessed from an adjacent paved plaza
creating an enhanced natural environment where visitors can also relax, stroll or exit the café in the southeast corner.
Next to the entrance sequence, a new directional volume connects
the museum levels up to the mezzanine galleries and down through a stepped seating arrangement
to the floor of the newly opened garden level below.

Scotland’s leading art museum renovated in Glasgow
The latter now accommodates a gallery and event gallery connected to a displayable art storage space,
workshops, and a rolling café and park behind.
While John McAslan + Partners designed the landscape for The Burrell, this was led by Andy Harris,
Head of Urban Design Studio and Urban Design for John McAslan & Partners.
The modernization of the landscape respects the original design vision while carefully incorporating new elements to interact
with a new generation of visitors. The accessible routes to the museum, the flexible entrance plaza,
the café terrace and the amphitheater will provide greater clarity, participation, and a diverse user experience.

Scotland’s leading art museum renovated in Glasgow
Back in the galleries, visitors will encounter the collection,
which is now curated thematically and using immersive narratives as a guiding view of the collection’s encyclopedia.
In total, 35% of the gallery space has been added from the previous arrangement
and with the vast majority of the collection on site for accessible storage and recycling assistance.
This includes the special requirements of the group within the collection of north-lit galleries,
known as “Walking in the Woods, a Tour of Gasson Design”.
The project “is a strong example of John McAslan + Partners’ interest in reuse,
particularly in working with significant buildings of the 20th century.
Burrell has been adapted and renovated with a focus on a “Fabric First” approach,
maximizing the benefits of improving the building’s existing built fabric.

Within this approach, for example, the reuse of existing glass aluminum frames saved more than 8.5 tons
of new aluminum from adding to the building which in turn saved 100 tons of carbon emissions associated with the production of new aluminum.
These significant reductions in carbon footprint are the result of collaborative design between John McAslan + Partners,
environmental designers, building services architects Atelier Ten, and façade consultant Arup.”
For more architectural news

