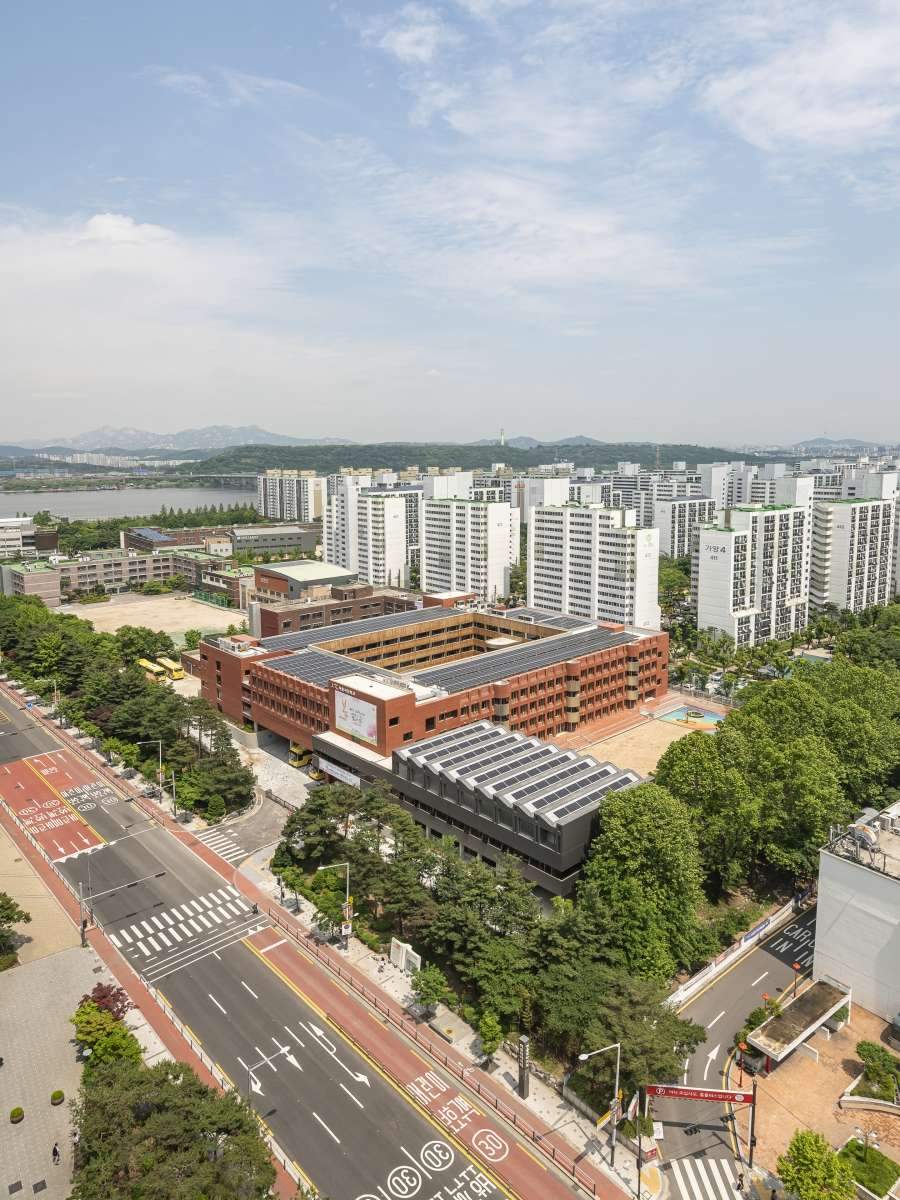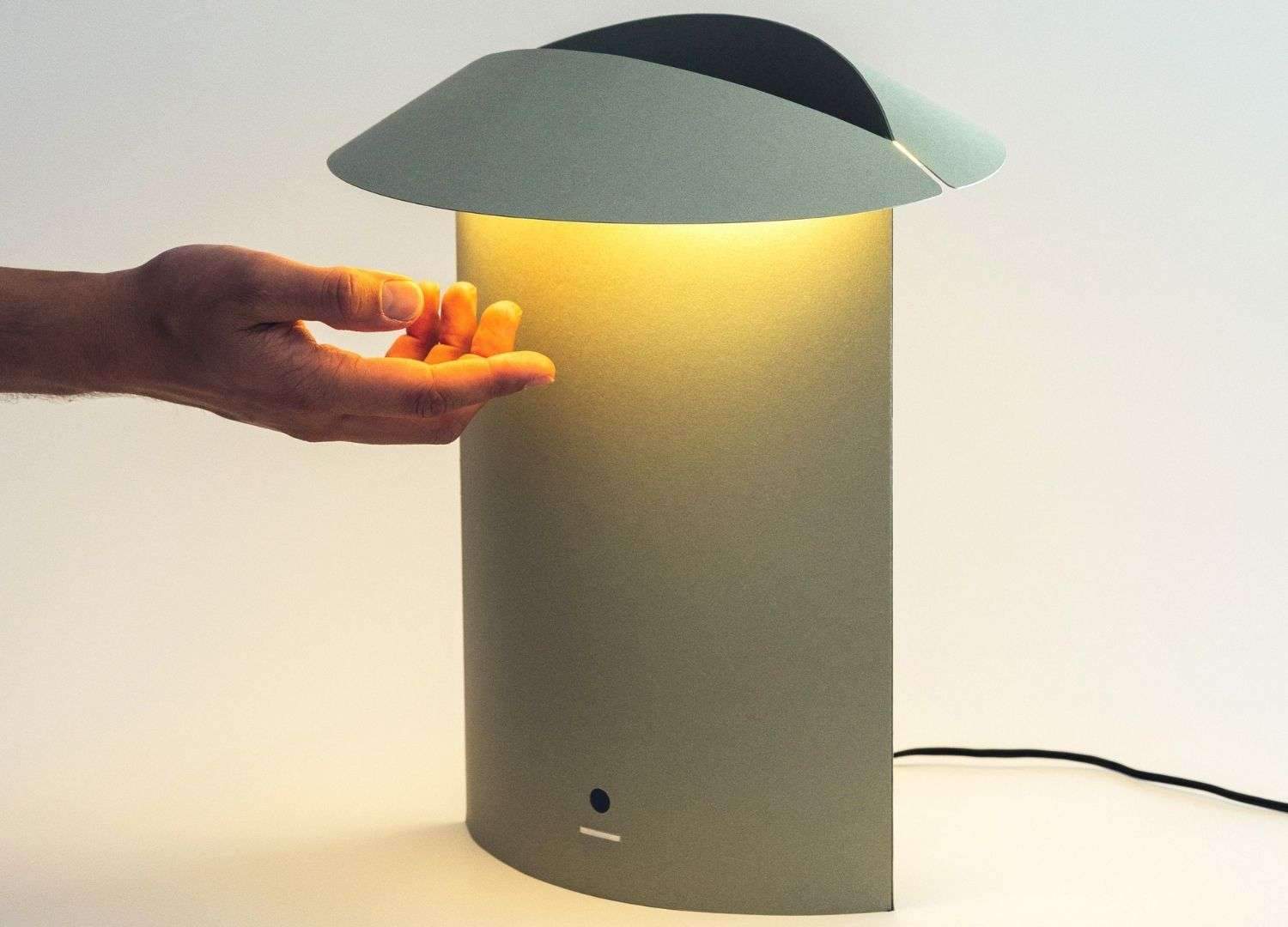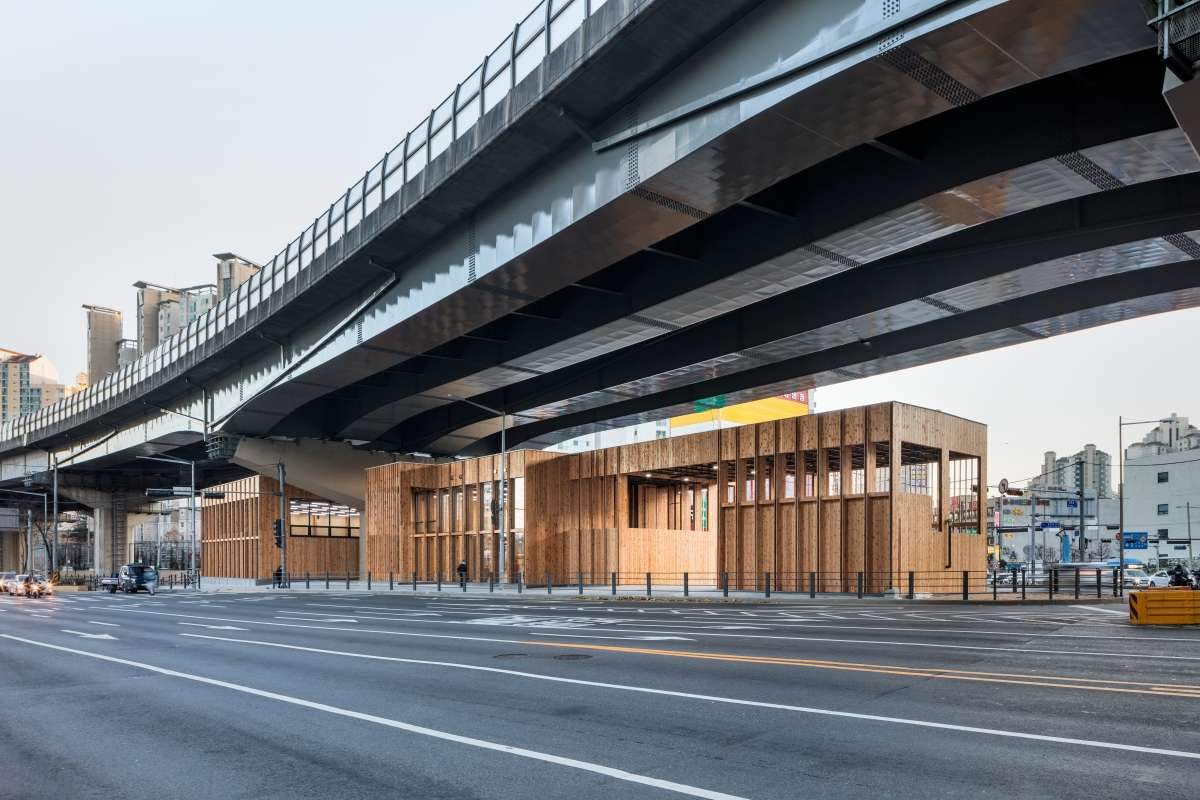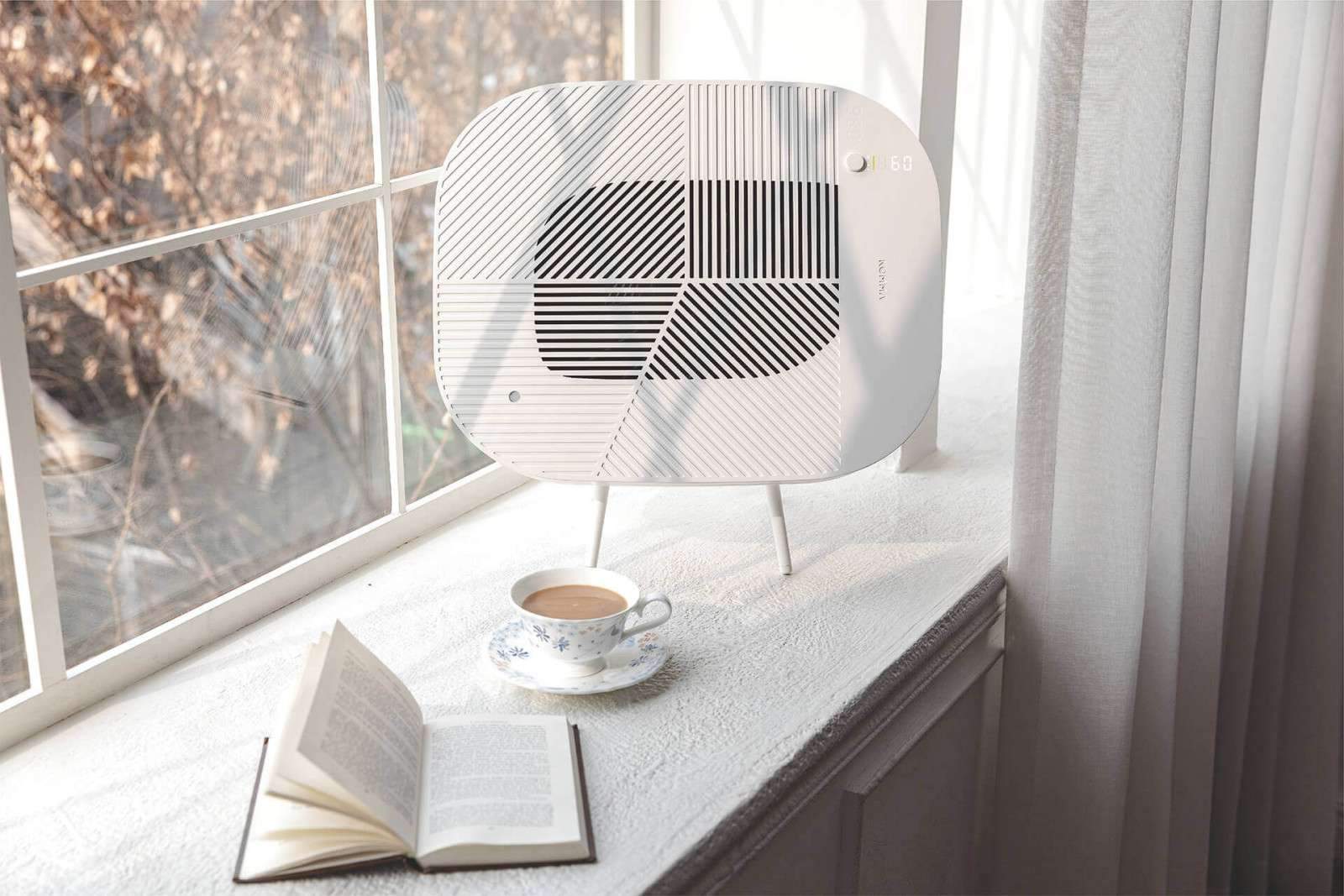Seoul Seojin School for the Disabled
Seoul Seojin School for the Disabled,
The opening of Seoul Seojin School was not easy, but it went through many difficulties,
related to conflicts between parents of children with disabilities and the education bureau and local residents.
The parents wanted to create a private school,
and the designers tried to implement the idea and treat the building as a shared learning space.
This private school operates 28 classes for students with developmental disabilities, where students complete elementary,
middle and high school curriculum or vocational education majors.
Since everyone has a different level of developmental disability and physical development,
the designers wanted to create a school that works for everyone to accommodate different types of students.

School building design features
It was necessary to consider an extension using the part of the Gongjin Primary School building that had been vacated due to the school relocation,
and since it was designed based on an existing building, there were many limitations.
These limitations consisted in the inability to alter the vehicle’s access route to the previously constructed school,
the height of the interior space, the size of the building, and the period of construction, so there were no easily surmountable parts.
One problem was matching the floor height of the new area to the existing building,
so the designers planned part of the ceiling in the hallway with nails and grooves to open up the common space a bit more.
A good space had to be created within this limit,
and the designers designed the school building in a U-shape.
This arrangement connects the existing building, the expanded teachers’ building and the new educational facility through a circular line centered in the courtyard.
Closing the courtyard from the outside gave the building a sense of comfort, providing space for several structures and book cafés.
The structure installed in the courtyard serves as a bench, a drinking fountain and a pergola,
and the growth of different students has been taken into account, when designing.
The Book Café is designed as a place where students, parents and teachers can relax and have a snack together.
School has an outdoor area for activities in addition to the newly created courtyard,
the garden and playground attached to the existing building.
These two spaces are connected horizontally by a book café,
and the small garden of the old primary school building is used as a botanical garden for the village education community.
Although the stadium has decreased in size as school facilities have increased,
it has been converted into a more pleasant outdoor space by blocking noise from the front road through the new building.
Features of the interior design of the school building
The method of arranging similar used rooms close to each other to facilitate the management of the facility used in ordinary schools,
is not suitable for Seoul Seojin School.
As the school is a gathering place for students with developmental disabilities,
the aim of constructing the building is to reduce the inconvenience caused by transporting students by placing classrooms
and private rooms for each level on the same floor.
A space for majors and students who have completed the high school curriculum is planned on the first floor,
to assist students with schoolwork while at the same time encouraging them to experience indirect social activities.
The teaching spaces for elementary and middle school students and classrooms for high school students were then placed on the second,
third and fourth floors, respectively.
Within the classrooms, a storage room for teaching and a psychological stability room are designed so that students
with developmental disabilities can calm down in the event of sudden behavior.
This space was arranged for each of the two classrooms, designed to look like a semi-circular balcony protruding from the outside of the building.
Looking at the floor plan of Seoul Seojin School,
we can see that the width of the entrance next to the classroom is twice that of other schools.
Seoul Seojin School for the Disabled
Considering students from private schools that have a wide range of activities,
there is a space called POD between this corridor and the courtyard.
Seoul Seojin School for the Disabled
The pods are planned event spaces on each floor, and this space is planned as an extended area of the classroom and a space that can contain the various activities of the students.
This educational facility faced many obstacles that had to be overcome,
especially from the planning stage to the construction process.
The noise around the school is another difficulty,
and depending on how the Seoul Seojin School, which has now taken its first steps,
establishes itself in the community, the voices of residents who opposed the establishment of the school will gradually diminish,
and their perception of people with disabilities may improve.









