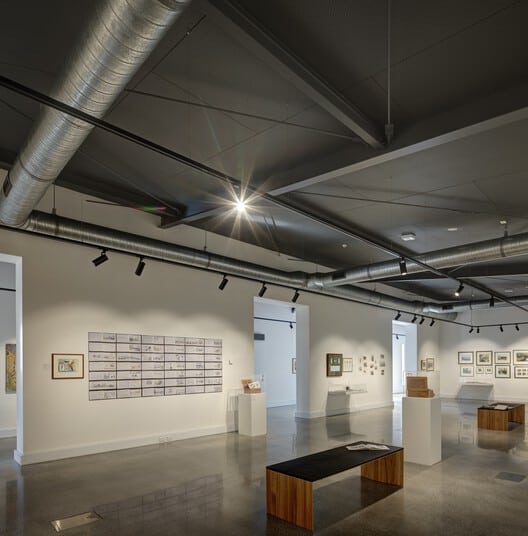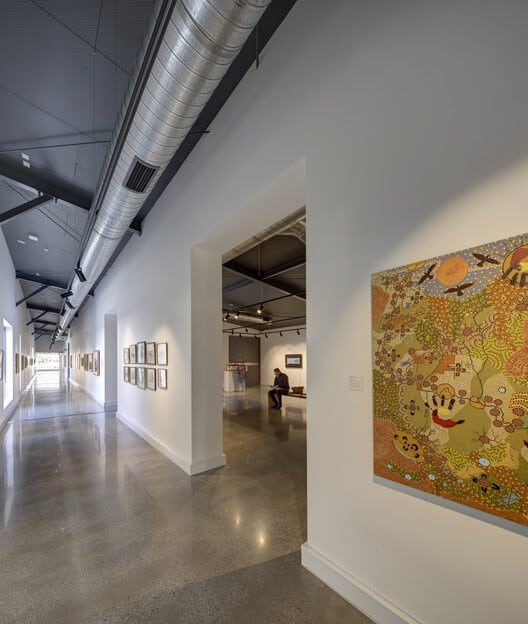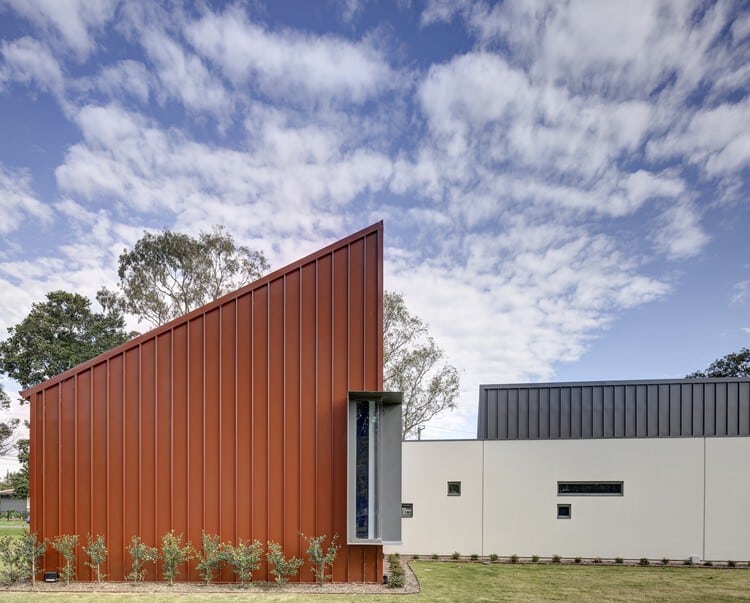Singleton Arts and Cultural Centre: A Hub of Creativity and Sustainability in the Hunter Valley
The Singleton Arts and Cultural Centre, designed by BKA Architecture, stands as a beacon of creativity and innovation in New South Wales’ Hunter Valley region. This dynamic space fosters artistic expression, community engagement, and cultural exchange, attracting both locals and tourists who visit the area for its renowned food, wine, and artisanal offerings.
Beyond its aesthetic appeal, the centre is a future-proofed, sustainable structure that seamlessly blends functionality with striking architectural design. From its flexible gallery spaces to its eco-friendly features, the building is a testament to modern, adaptive architecture.
Architectural Design & Key Features
1. A Flexible Space for Art & Community
The centre is designed to adapt effortlessly to changing exhibitions, workshops, and community events. Key elements include:
- Open Main Gallery: A versatile area that can be reconfigured for different displays, from permanent collections to rotating exhibitions.
- Interactive Layout: Large, irregularly shaped windows create a visual dialogue between the indoor gallery and the outdoor sculpture court, enhancing the art-viewing experience.
- Multi-Functional Studios: Two dedicated artist studios with wet areas support local creatives, encouraging hands-on workshops and collaborative projects.
2. Industrial Aesthetics & Material Honesty
The design embraces raw, industrial materials for both durability and visual impact:
- Tilt-Up Concrete Walls: Provide a robust, economical base while adding a sculptural quality.
- Exposed Steel Beams & Roofing: Create a striking contrast with the concrete, reinforcing the building’s structural transparency.
- Bold Red Steel Cladding: The vibrant exterior ensures the centre stands out as a landmark along the New England Highway.

3. Sustainability & Energy Efficiency
The centre incorporates eco-conscious innovations to minimize environmental impact:
- Photovoltaic Solar Panels: Reduce reliance on grid electricity.
- High-Efficiency Mechanical Systems: Including humidification control to protect artworks while lowering energy costs.
- JV3 Energy Modelling: Early-stage assessments optimized the building’s thermal performance, ensuring long-term sustainability.
4. Seamless Integration with the Visitor’s Information Centre (VIC)
The site shares space with the existing VIC, requiring a careful balance between distinct identity and harmony:
- Angled Gallery Placement: Opens into a shared courtyard, linking the two buildings and improving visitor flow.
- Raised Floor Level: Accounts for the floodplain location while maintaining accessibility.


Why This Centre Matters for the Hunter Valley
Boosting Local Tourism & Economy
- Attracts art lovers, tourists, and cultural enthusiasts, complementing the region’s food and wine tourism.
- Provides a new revenue stream through exhibitions, workshops, and events.
Supporting the Arts Community
- Offers affordable studio spaces for local artists.
- Facilitates international exhibitions, giving rural audiences access to global art.
Future-Proofed Design
- The expandable structure ensures the centre can grow with the community’s needs.
- Adaptive spaces mean it can host anything from sculpture displays to live performances.

A Cultural Landmark for Generations
The Singleton Arts and Cultural Centre is more than just a building—it’s a dynamic hub where art, sustainability, and community converge. With its innovative design, eco-friendly features, and flexible spaces, it sets a new standard for regional cultural architecture.
Whether you’re an artist, tourist, or local resident, this centre invites you to explore, create, and connect in the heart of the Hunter Valley.
Catch up on the latest projects, trends, and bold ideas in the world of “architectural” content on ArchUp.







