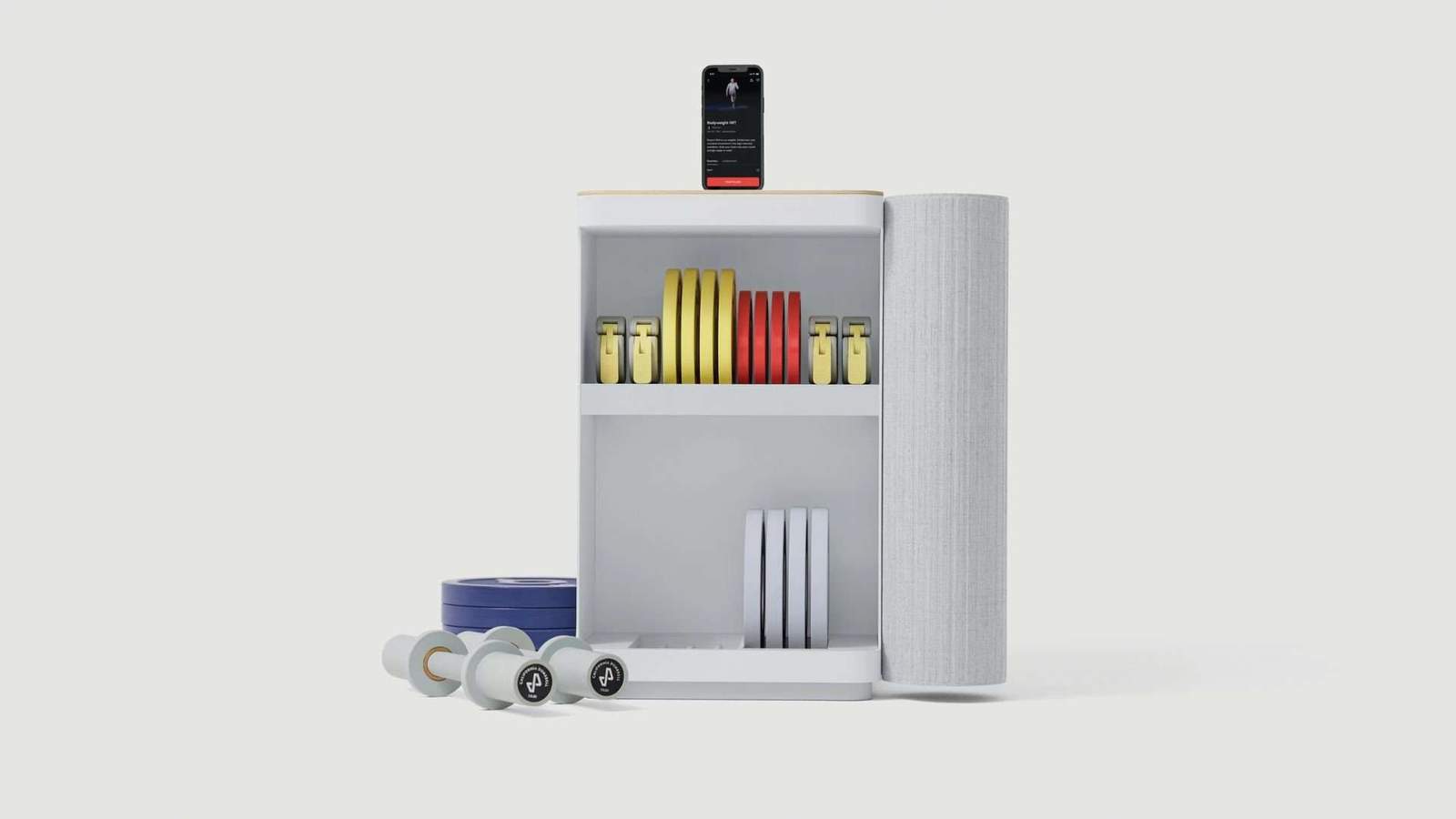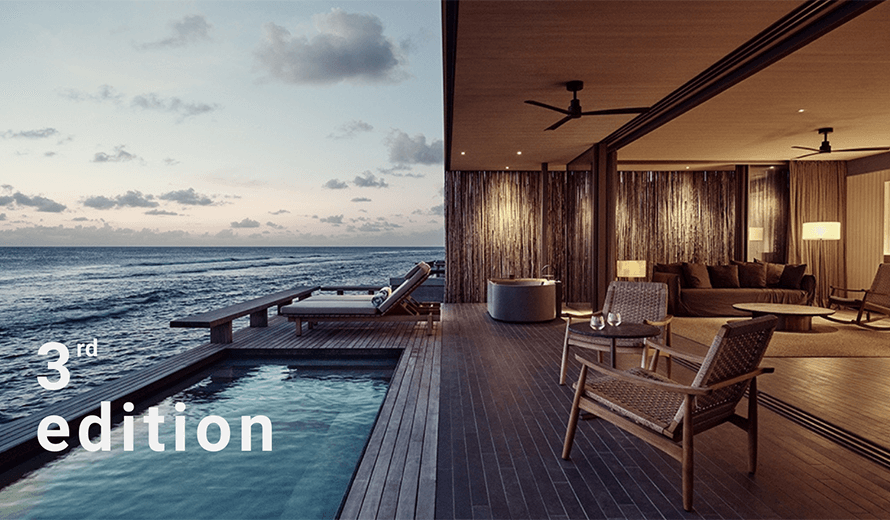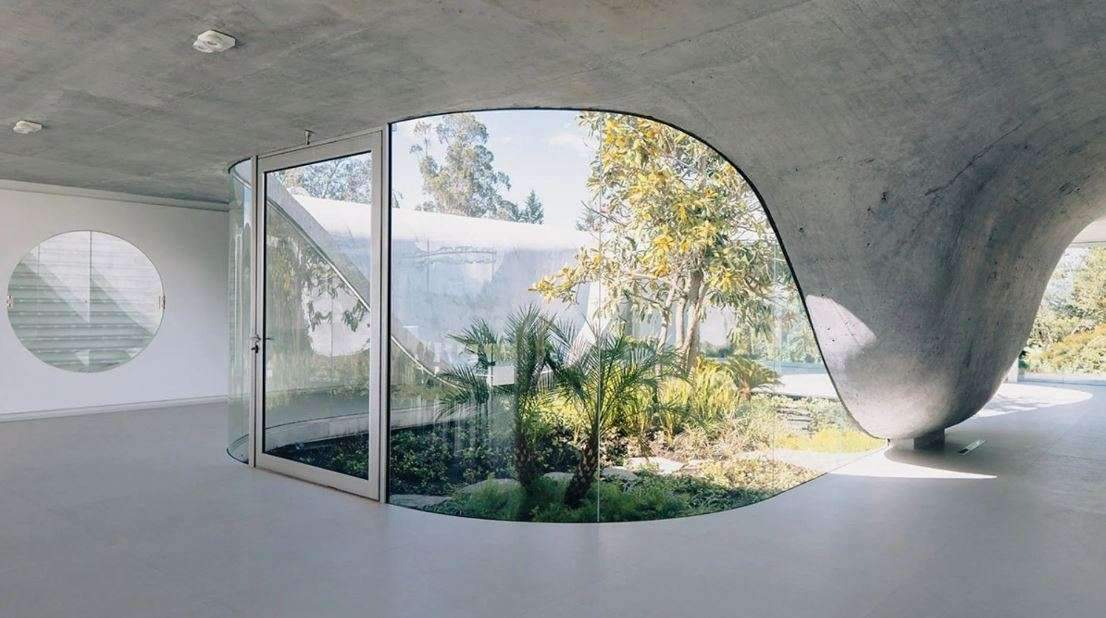Sjøhavn House / Lightbody Architects
Sjøhavn House / Lightbody Architects







Text description provided by the architects. The name ‘Sjøhavn’ was inspired by the client’s Scandinavian origin and meant ‘Sea Gardens.’ Situated within the Noosa River network in Australia, the location is well known for being a place of leisure and relaxation for locals and tourists. Being riverfront, the house required a design response sensitive to flood levels. The underlying principle of the project was to design a family home that responded to the natural surroundings while creating an overall sense of connection and providing interstitial spaces for retreat and privacy. A connection between the ground plane and the river’s edge was an important consideration identified during the initial briefing.




The client’s design brief formulated the overall program for the house. Interpreting the individual functional spaces as simple volumes, the design also became about what happened where spaces overlapped and spaces in between could be occupied. Understanding the client’s design brief provided the overall functionality of core spaces within the house. These primary spaces created an opportunity for exploring the smaller ‘in-between’ or overlapping spaces as a result. These smaller intersectional areas created a sequence of threshold spaces that provide connectivity to the primary areas along with areas for occupants to retreat and seek privacy away from activity. The minimalist palette of materials creates a sense of cohesiveness in these interstitial and primary spaces while strengthening the seamless connection between the internal and external programs of this family home.


The centralized double-height void creates a visual connection across the two-story home while providing a connection to the ground plane that continues through to the edge of the river. This expressive gesture creates a primary external living area with two smaller intimate spaces articulated by the cantilever above. These small spaces on either side provide opportunities for retreat, reflection, and solitude. The external area to the east and connection to the river’s edge evolved, taking reference to the traditional concept of the ‘verandah.’ Lending from the typical Queenslander’s vernacular form of the ‘verandah,’ the external area provides occupation of edge and connection to the river and strengthens the external living area as a destination rather than simply for circulation.


The use of off-form concrete as the primary material was proposed from the initial discussions with the client for its longevity, resilience, thermal qualities, and design flexibility. The materiality provided the opportunity to free the ground plane from the structure and surround the second story with extensive landscaping with suspended planters. The eastern façade incorporates the structural strategy of long spans and cantilevers that provide the opportunity for cascading landscape from above. By harnessing passive design principles in conjunction with the thermal mass of the concrete, the house works with the surrounding climate to maintain an optimal temperature internally during the course of day and night.





