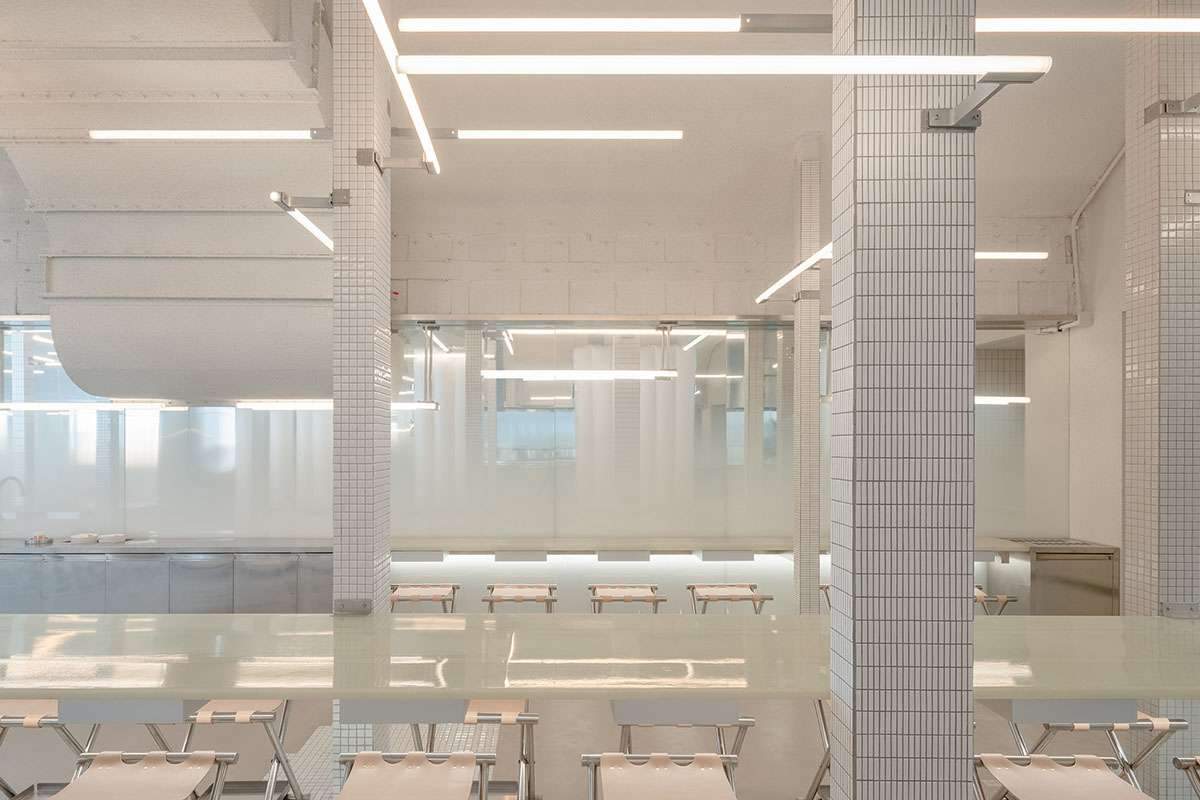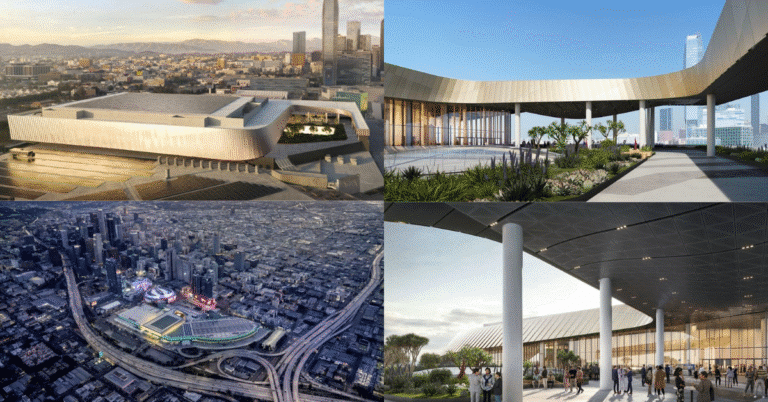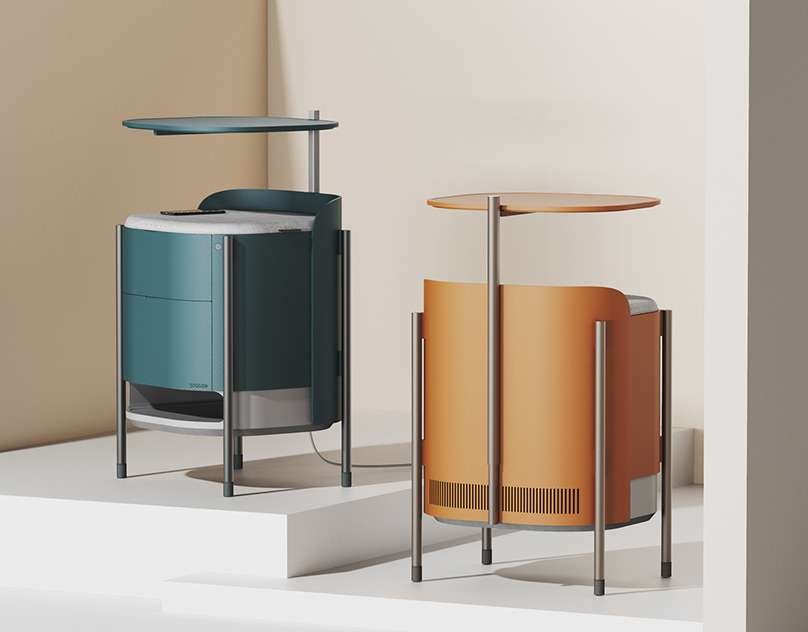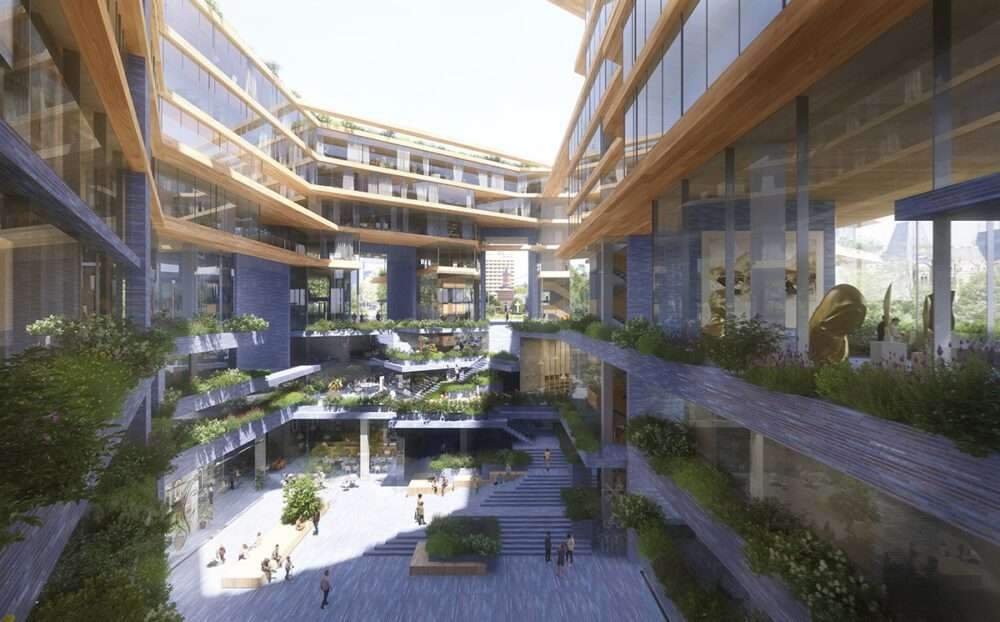Small A-frame cottage design enhances the feeling of relaxation overlooking the lake
Matière Première Architecture has built a small, relaxing A-frame cottage overlooking a lake in Estrie, Canada.
The 75 square meter cabin has been named Chalet_A and was designed for the new owners of this 1950’s estate,
Who aspire to renovate and reinvigorate their country house into a 21st century home.

The project Location
Matière Première Architecture is located in the Eastern Townships, near Montreal.
He designed this unique structure that sits on an evergreen forest,
and almost touches the water on his amazing seaplane.
The lack of accessibility during the long winter months contributed greatly to the accumulated neglect,
essentially exposing the old cabin to years of harsh Canadian winters.
The owners commissioned Canadian architecture firm Matière Première Architecture and their construction firm,
Nu Drom, to design and renovate the 3-season cottage.

Design features
Based on a simple brief honoring an A-frame rating, with an emphasis on an ecological approach,
the studio designed a series of spaces that enhance their juxtaposition with water,
With the optimization of the available space of the country house to better use.
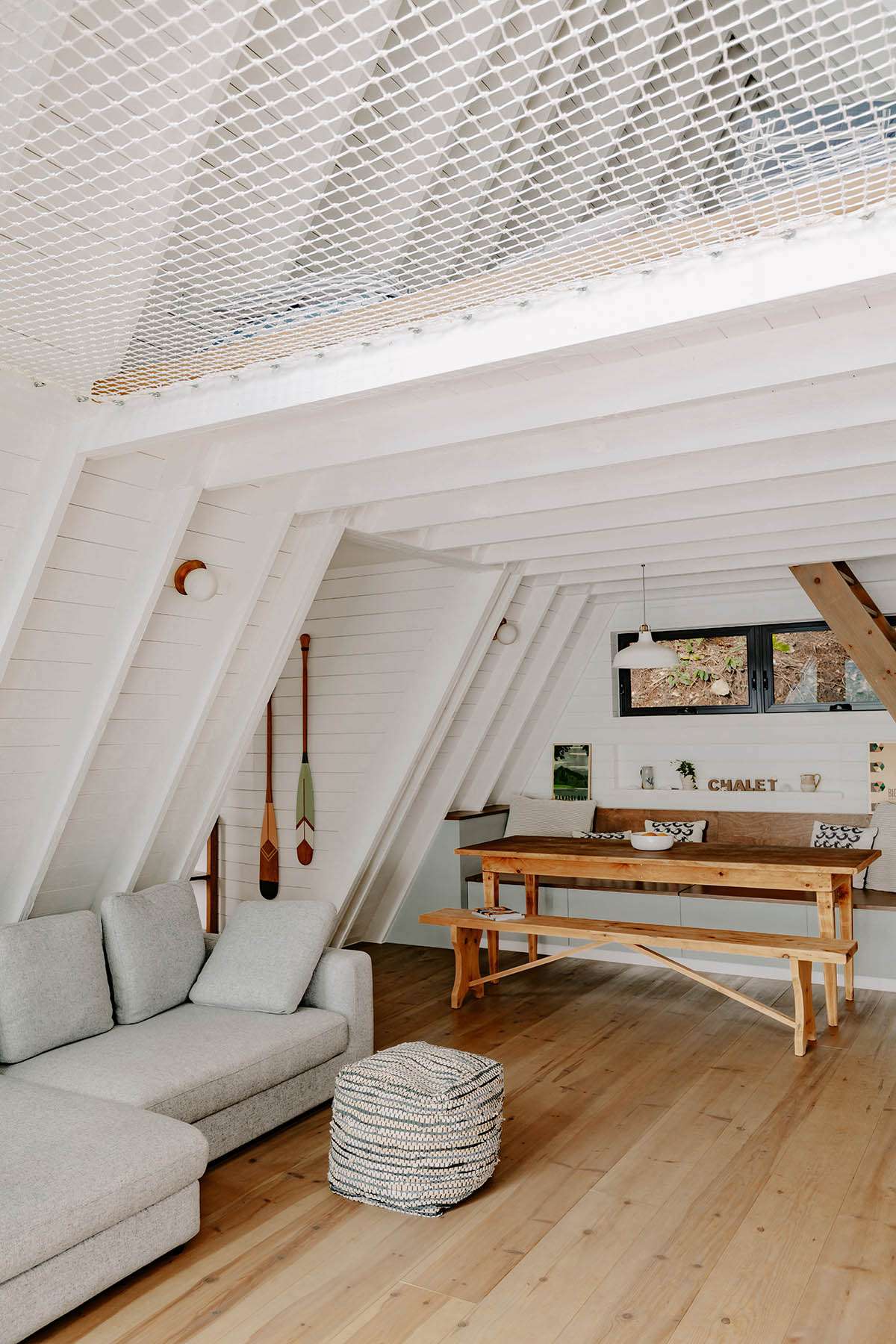
Concept and interior spaces
The project includes a series of flexible and comfortable spaces, while offering a close relationship with the lake.
The architecture also beautifully captures the landscape that unfolds outside its structure,
which becomes central to living spaces by offering an intimate and comfortable experience for its occupants.
While the A-frame silhouette creates playful spaces, it continuously displays views towards the lake.
This undisturbed relationship with the outside is present throughout the project,
revealing the ever-changing cycles and rhythms of weather.

physical
Being a beach house, the choice of materials has an important role in the project.
And though it may look like a modest cottage,
the interiors reflect the strength of rich materials.
The interior design emphasizes light tones in shades of white and sage to enhance the feeling of relaxation.
They also have casual furnishings, with welcome rugs and linen accessories,
to add warmth to the living spaces.
Also considering an environmental approach, the architects used local,
sustainable and durable materials,
Including white pine floors, exposed wood frames, and painted fir boards.
On the other hand, more durable materials were used,
such as natural white cedar siding, metal roofing,
And aluminum windows in the exterior design.
These materials contribute to the controlled aging of the cabin without compromising its longevity.
Although the house is built on a relatively small area, the cottage integrates multiple living spaces.
The large A-frame main window has also been turned inward to accommodate more outdoor dining space.
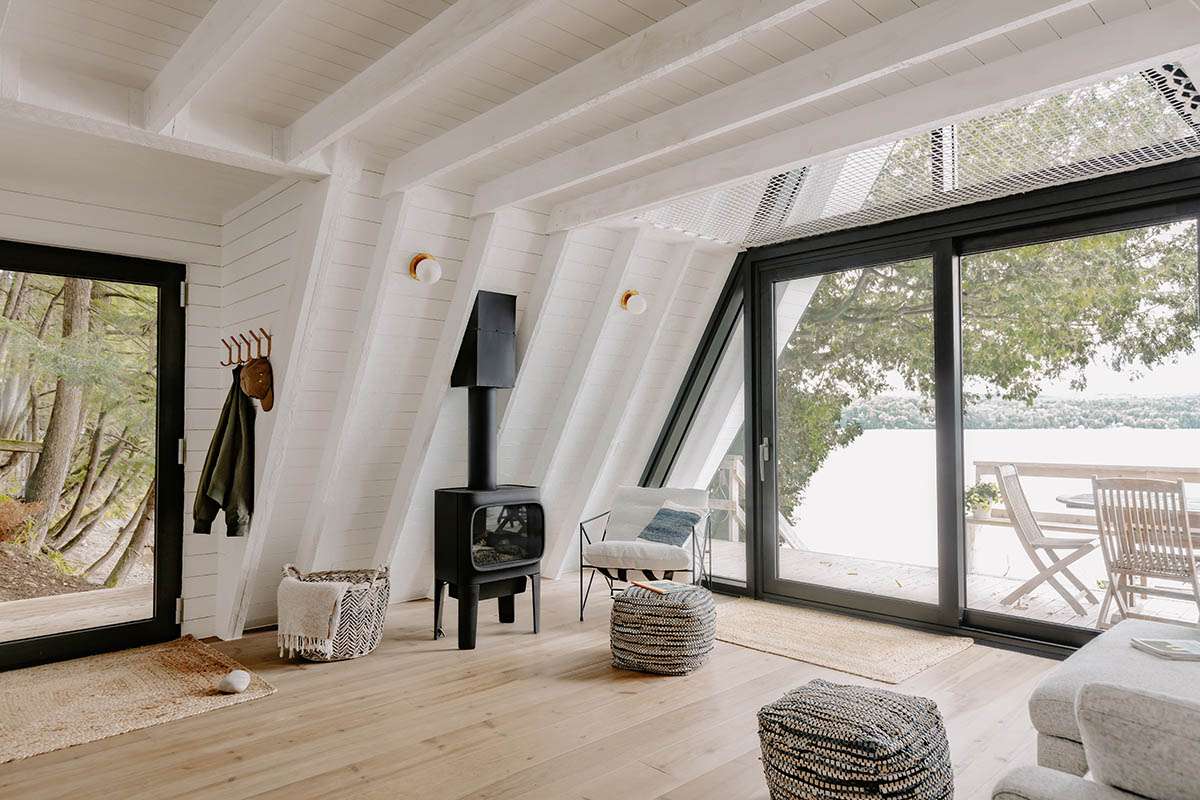
Inside is the living room and dining nook, all offering stunning views of the lake through large windows.
A new staircase has also been moved to a more discreet position at the back of the dining nook,
leading to a mezzanine level.
Located above the living room, it provides a relaxing reading grid facing the lake,
while eliminating the need for a railing.
A kitchenette adjoins the dining corner,
and there is a separate dormitory suite next to the main cottage, providing more space for guests.

building
Due to the steepness and limited access to the site,
more than 150 steps were required to reach the hut, resulting in difficult building conditions.
While the difficult access conditions for the delivery of new materials
and the removal of existing materials required building to be carried out with an environmental mindset,
resulting in the recovery of as much of the existing materials as possible.
This undertaking motivated the clients to meticulously and thoroughly renovate the cottage in line with current building practices.
A temporary cable crane has been installed to transport all building materials to the site,
ensuring the protection of mature trees along its path.
The client emphasized the preservation of all existing trees,
as well as the revitalization of the lake front.
Native native plants have been added to the beach to promote organic re-nature.
For more architectural news



