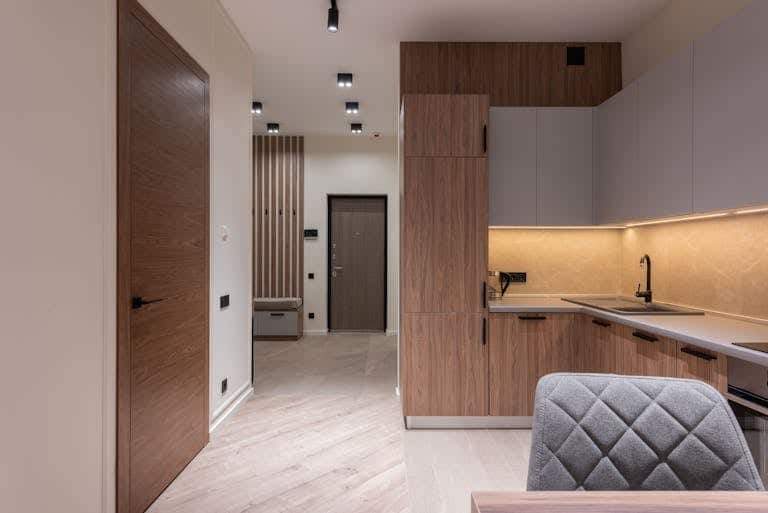Harriet’s House: A Thoughtful Extension by “So Architecture”
In Launceston, Tasmania, a quaint Georgian-style cottage has undergone a significant transformation with the addition of a 50-square-metre extension, skillfully designed by the local studio “So Architecture”. This extension, known as Harriet’s House, replaces two outdated rear additions, creating a modern yet contextually sensitive expansion that serves as a sanctuary for its owner, Harriet, an architectural historian.
Contextual Design and Material Choice
So Architecture’s design approach was deeply influenced by the context and history of the existing structure. The original cottage, dating back to the Georgian period, features traditional architectural elements that the studio sought to respect and complement. “The material had to speak to the existing fabric of the cottage,” explained Liz Walsh, an associate at So Architecture. To achieve this, the extension employs pale, sandy-coloured bricks with textural finishes, harmonizing with the cottage’s rusticated stone base and brickwork. This choice not only references Launceston’s architectural vernacular but also ensures a seamless blend between old and new structures.
Creating a Sanctuary
The extension was conceived as a private retreat, addressing the client’s desire for privacy and sanctuary in a densely overlooked urban area. Thick brick walls create a sense of seclusion, focusing views towards the back garden rather than neighboring properties. Inside, the extension provides an open-plan living, dining, and kitchen area, alongside a workspace for Harriet. “Harriet’s desire for privacy, sanctuary and retreat drove the project from the beginning,” Walsh noted. The interior design carefully edits out views of neighboring properties, channeling attention and light towards the garden.
Interior Details and Material Experimentation
The extension features a distinctive vaulted ceiling clad in wooden slats, creating a warm and inviting atmosphere. This ceiling, along with a strategically placed skylight, floods the kitchen area with natural light. The interior also showcases a redbrick datum and floor, echoing the exterior materials and providing a cohesive aesthetic. The brick walls, left exposed inside, add a tactile, historical texture that contrasts with the smooth timber of the ceiling.
One of the standout interior features is an existing fireplace, retained to maintain a connection to the cottage’s history. The rough masonry of the fireplace stands out against the cleaner lines of the new brickwork, creating a striking visual juxtaposition.
Seamless Integration with the Existing Cottage
Where the extension meets the existing structure, a small entrance area and bathroom serve as transitional spaces, ensuring that the new addition does not overwhelm the original cottage. This thoughtful integration maintains the cottage’s architectural integrity while providing modern amenities and additional space.
Connection to the Garden
The extension’s connection to the garden is a crucial aspect of the design. A large sliding door opens onto a brick-paved patio, seamlessly extending the living space outdoors. The garden itself, sloping gently away from the house, can be navigated via a weathered-steel staircase, adding a rustic yet modern touch to the landscape design.
Response to Challenges
Undertaking such a project in the context of Tasmania’s heritage and natural environment posed unique challenges. So Architecture had to balance modern living requirements with the preservation of historical elements. Additionally, the project required sensitive handling of the site’s overlooked nature, ensuring that the new spaces provided the necessary privacy and sanctuary.
Broader Context and Recognition
Harriet’s House is part of a broader trend in Tasmanian architecture that values both heritage and innovation. Other notable projects in Tasmania include the transformation of a 1960s office by architecture studio Terroir and the redevelopment of a performance and arts venue in Hobart, which incorporates an old theatre and a 1920s garage. These projects collectively highlight a commitment to preserving historical elements while adapting spaces for contemporary use.
Conclusion
Harriet’s House by So Architecture is a testament to thoughtful design that respects historical context while providing modern functionality. The use of materials, careful integration with the existing cottage, and creation of a private sanctuary are key elements that define this project. As an architectural historian, Harriet’s needs and aspirations are meticulously met, resulting in a space that is both a personal retreat and a harmonious extension of the original cottage. This project not only enhances the livability of the home but also contributes to the ongoing dialogue between Tasmania’s architectural heritage and its contemporary expressions.
Photography: So Architecture
Finally, find out more on ArchUp:
IKEA Launches Its First Pet Product Range in Collaboration with Woodgreen Pets Charity









