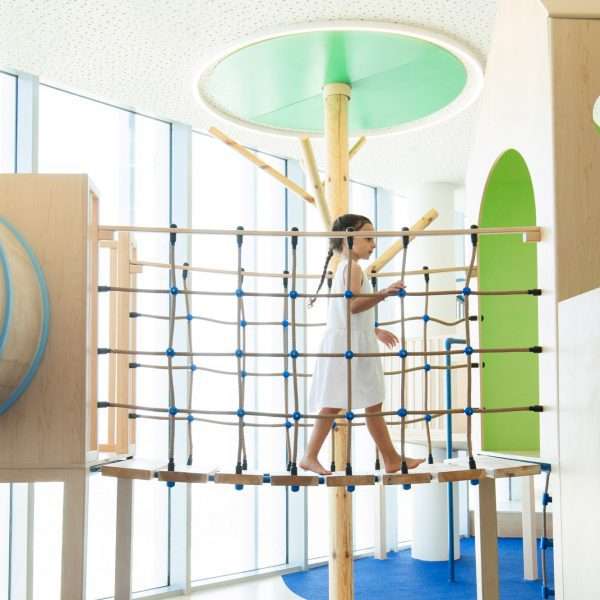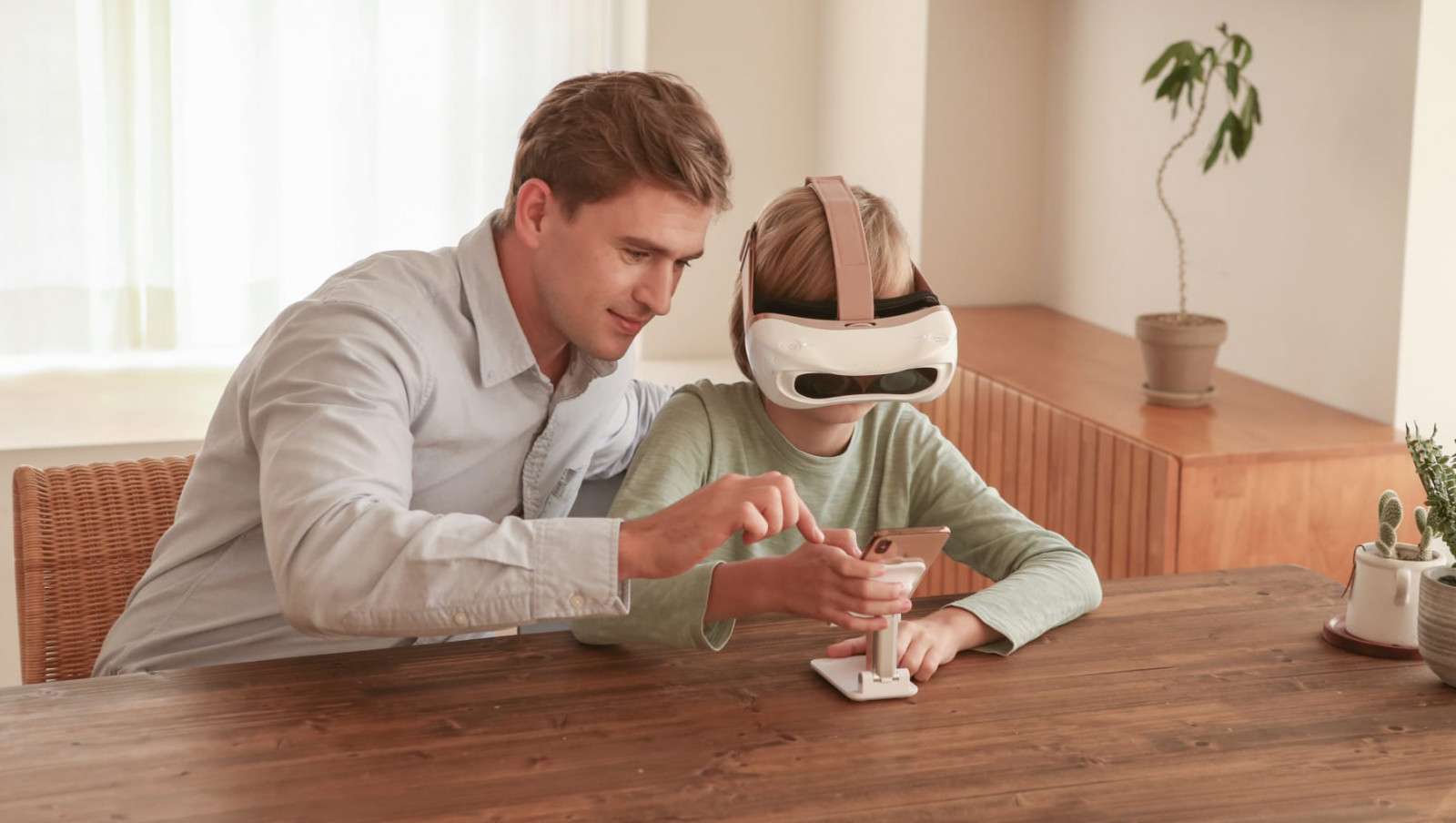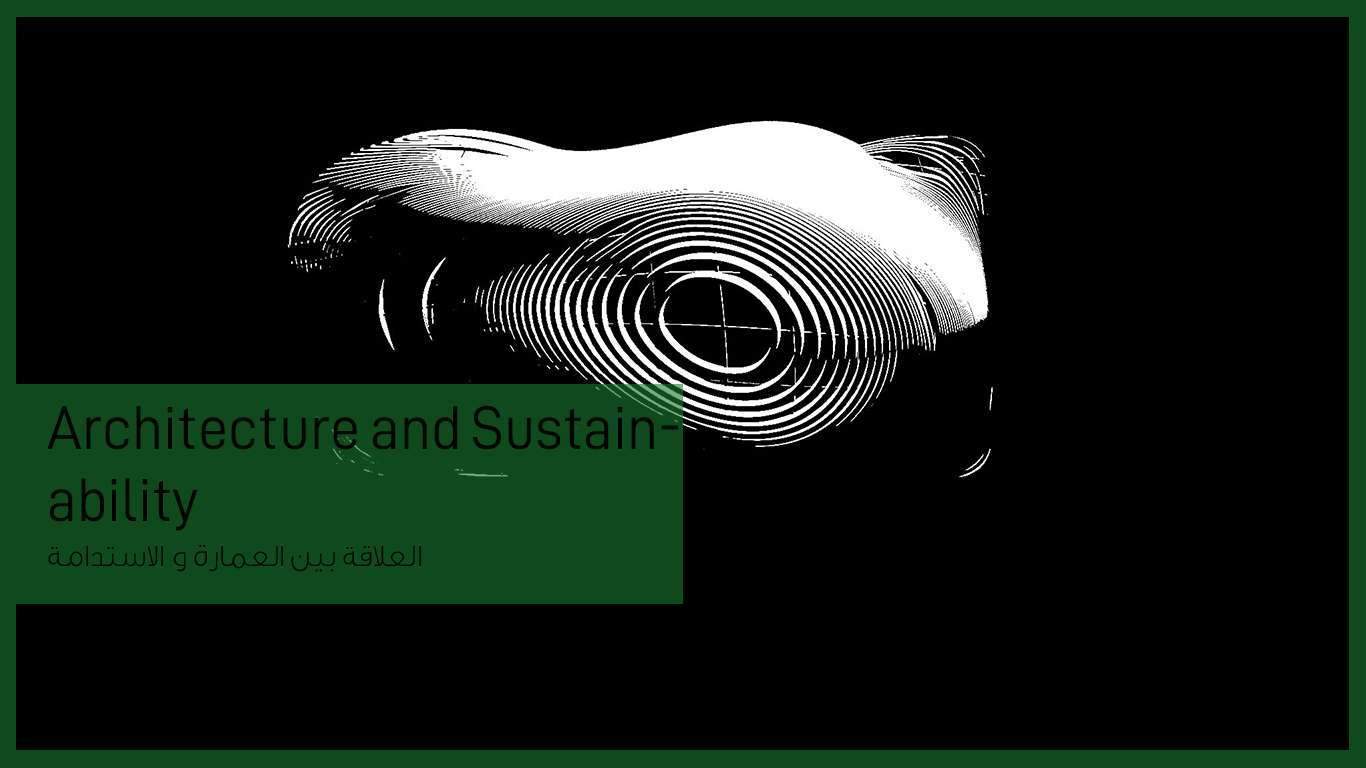Step inside Clockwise Bremen, a new co-working space in Germany that ripples with geological nods
Clockwise Bremen: Embodiment of Collaborative Work Evolution in a Historic City
Clockwise Bremen is an innovative coworking space located in the historic city of Bremen, in northern Germany. This city is one of the region’s most prominent cultural and economic centres. The project represents a new step in the world of coworking spaces. It embodies a fresh concept that integrates collaborative work with the unique location of the building.
The project was carried out by the British studio Soda, marking their first project in Germany. The studio was founded in London in 2022 by Russell Potter and Laura Sanjuan. They work across multiple fields including architecture, interior design, graphic design, and branding. Soda has delivered various diverse projects. Examples include Chai Guys Bakehouse in London and the conversion of a former office building in Liverpool into 120 residential apartments.
Clockwise Bremen embodies a design concept based on simplicity and functional use. This reflects the studio’s desire to create a practical and comfortable environment. They combine the functionality of coworking spaces with the requirements of the historical location.
Clockwise Bremen: A Design Inspired by Its Natural Surroundings
Clockwise Bremen is a unique coworking space that offers a warm and welcoming environment for creatives and startups in the city. Soda drew inspiration from Bremen’s geographical setting. The city is located on a sandy dune along the banks of the Weser River.
This distinctive geology influenced the design of the reception area and café. Hand-applied layers of plaster were used to shape the desk and bar. Additionally, the walls were finished with textured, rippled plaster. This enhances the natural ambiance of the space and creates a flexible, comfortable environment. It seamlessly blends functionality with aesthetics.
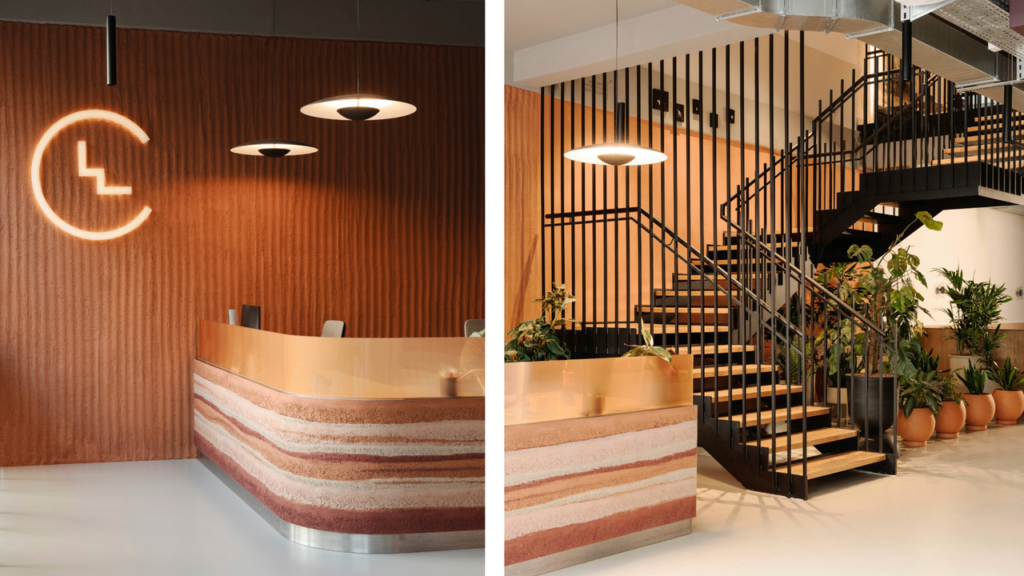
“Our concept is inspired by the rich history of the agricultural lands surrounding Bremen and the Weser River,” explains Ryan Holland, director at Soda. “This is reflected in the reception desk and bar area, where soft, curved forms made from natural plaster create an organic and stable focal point for users—a natural gathering spot.”
Natural textures, houseplants, and vibrant artworks add a homely touch to the space, enhancing the sense of comfort and warmth. The space also features a club area on the ground floor with fixed seating and booths. There is also a coffee corner and high chairs, providing an ideal setting for quick, informal work.
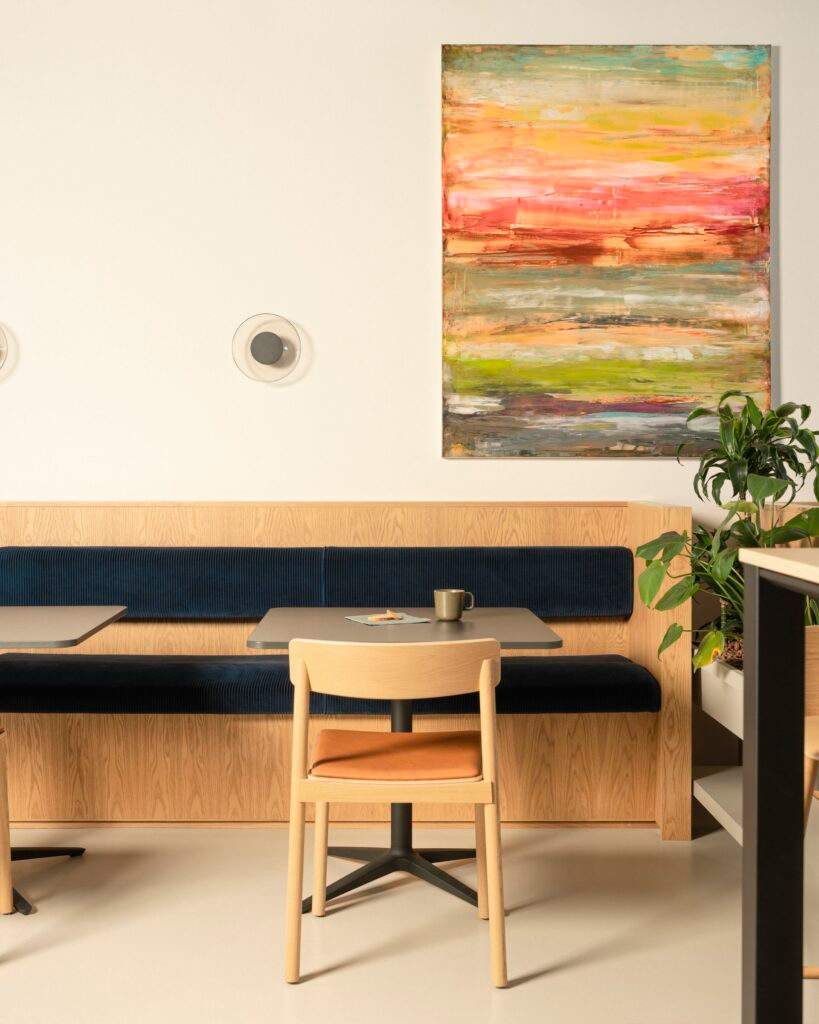

“Creating workspaces for multiple small businesses allows us to integrate the design concept more evenly throughout the building,” adds Ryan Holland. “There is no need to allocate a large communal space for a single major tenant. We have enjoyed using natural materials to bring warmth and character. This encourages tenants to step away from working from home and transition into a more social environment.”
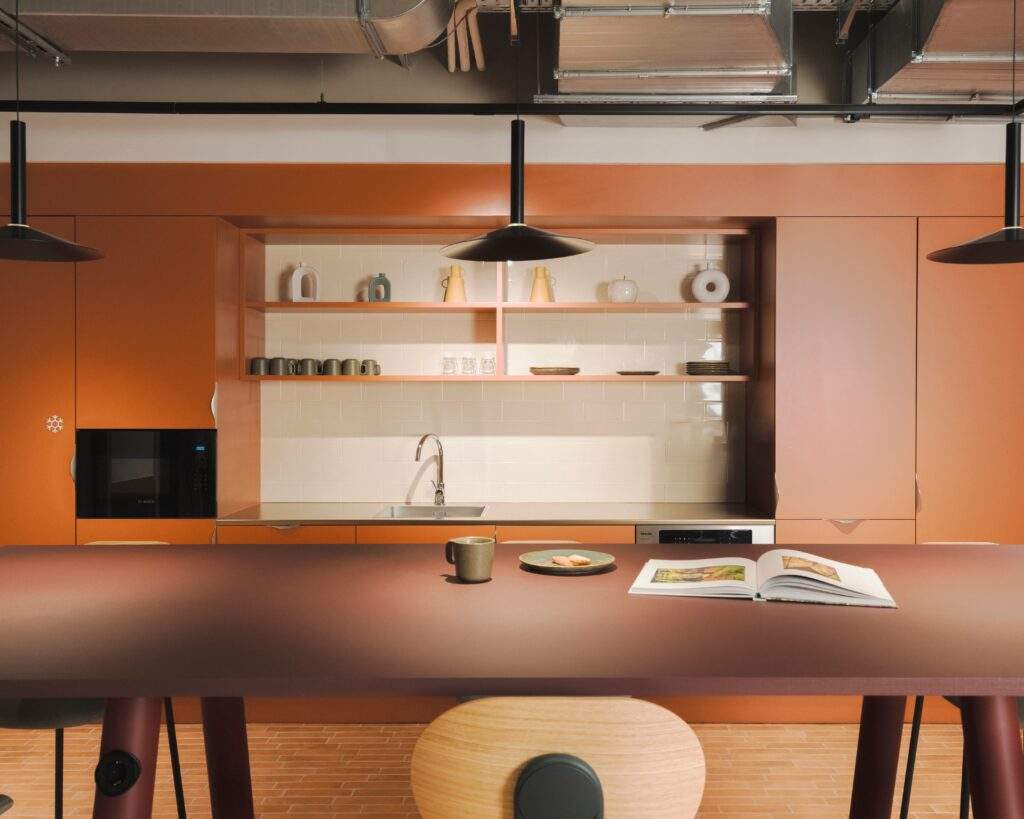
Adapting the Building & Design Challenges
One of the key aspects of this project was adapting an existing 1980s building for its new purpose. “Working with existing structures comes with its natural challenges, particularly when uncovering the building’s framework. However, in this case, the primary difficulty was the existing circulation,” explains Ryan Holland, Director at Soda.
Redesigning Spaces to Encourage Interaction
To address these challenges, a new “zigzag” staircase was introduced, creating a clear and intuitive path through the floors. This addition helped unify both communal and tenant spaces, fostering interaction and collaboration among users.
Structuring Spaces Around a Central Core
Suspended steel staircases lead to a variety of workspaces and private areas, arranged in a tiered circular formation around a central core. This layout allows for “push-and-pull moments to pause and rest, interspersed with different types of furniture,” as described by the architects. Additionally, the precast concrete structure was exposed to enhance the industrial character of the space, reinforcing the interaction between the environment and its users.
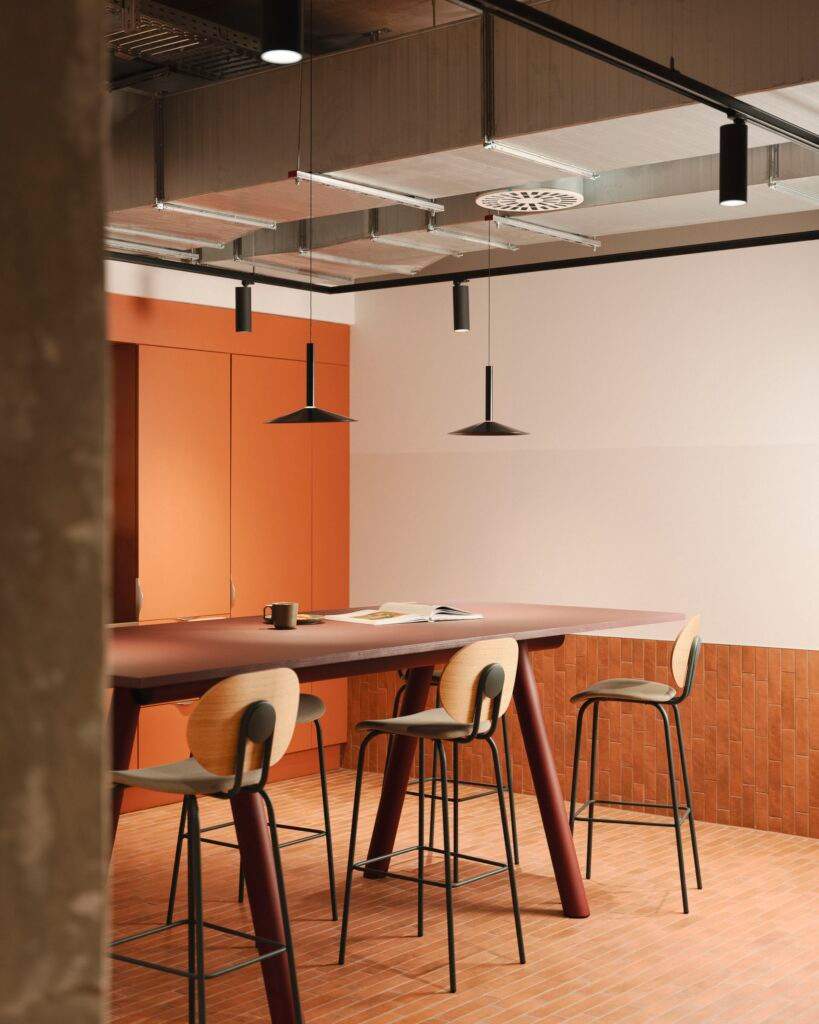
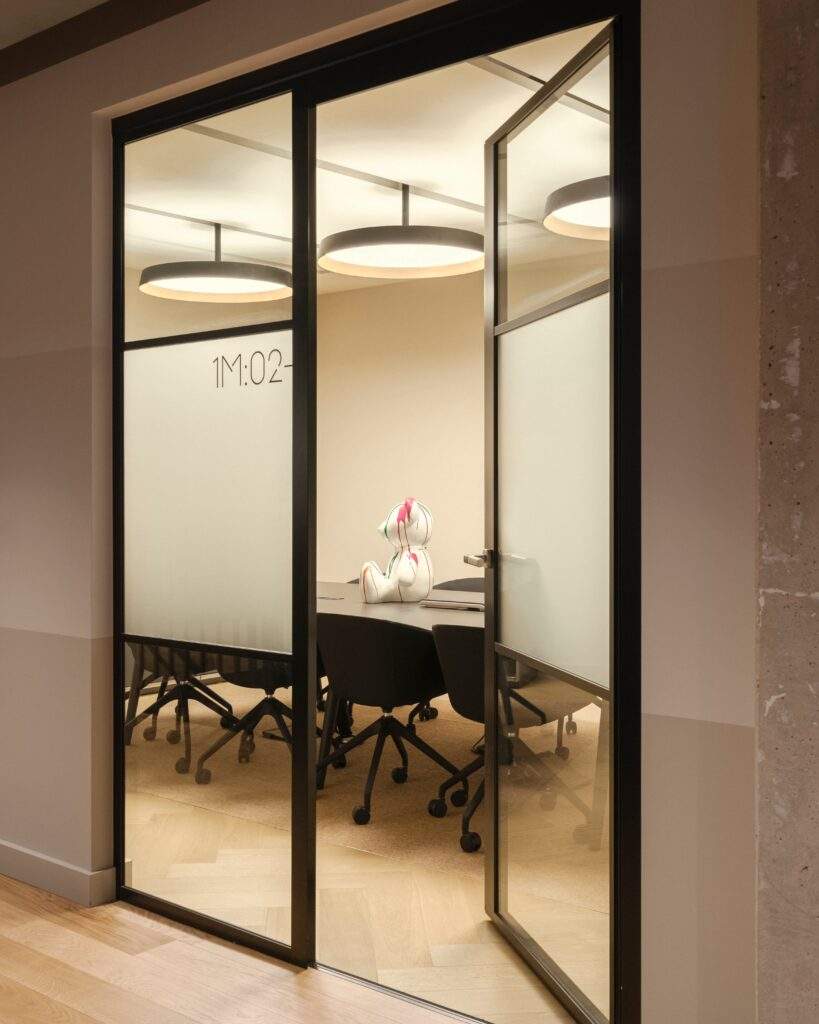
Sustained Success & Expansion into New Projects
Building on the success of Clockwise Bremen, the Soda team is now working on another project with the same team. It is a Deco-inspired tower in the heart of Brussels. This project reflects the studio’s ongoing expansion and commitment to innovative design solutions.
MYO King’s Cross Project
The architects are also preparing to launch MYO King’s Cross this summer. “It’s a project we’ve been working on for nearly three years, featuring a mix of pre-fitted offices, shared facilities, and a dedicated event space in a unique heritage setting,” concludes Holland.
This project highlights Soda’s dedication to creating dynamic and flexible workspaces that balance history with innovation. It reinforces their vision of designing environments that foster interaction and collaboration across diverse settings.


