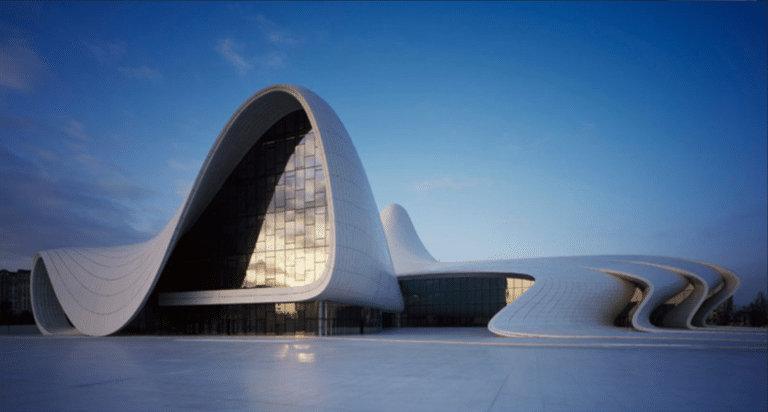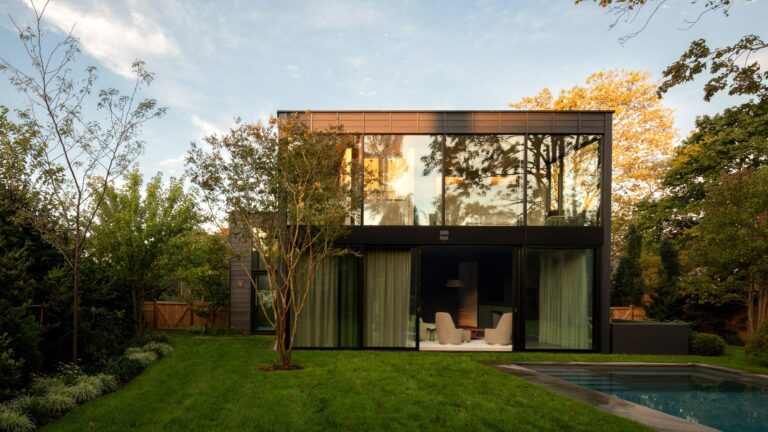STOPROCENT Architekci Successfully Complete Finely Detailed K-House
K-House is one of our projects that experienced a lengthy wait before construction could commence. We initiated work on it in 2012, but the house was only completed in 2021. Throughout this period, the project and its construction faced various challenges. The initial vision was for the building to be part of a larger complex designed as a multigenerational family residence. However, the client later opted to relocate her house to a more appealing site. As we began making the necessary modifications to the project, the new location presented a pristine landscape, partially covered by forest and gently sloping down towards the valley of a nearby river.
Architizer engaged in a conversation with Przemek Kaczkowski and Magda Morelewska, managing partners at STOPROCENT Architekci, to gain further insights into the project.
Architizer: Please summarize the project brief and creative vision behind your project.
Przemek Kaczkowski and Magda Morelewska: K-House was conceived for a thriving young couple residing in a medium-sized town in Central Poland. Originally, the plan was for the house to be integrated into a larger development intended for the entire multi-generational family. However, a final decision was reached to relocate it to a more appealing site.
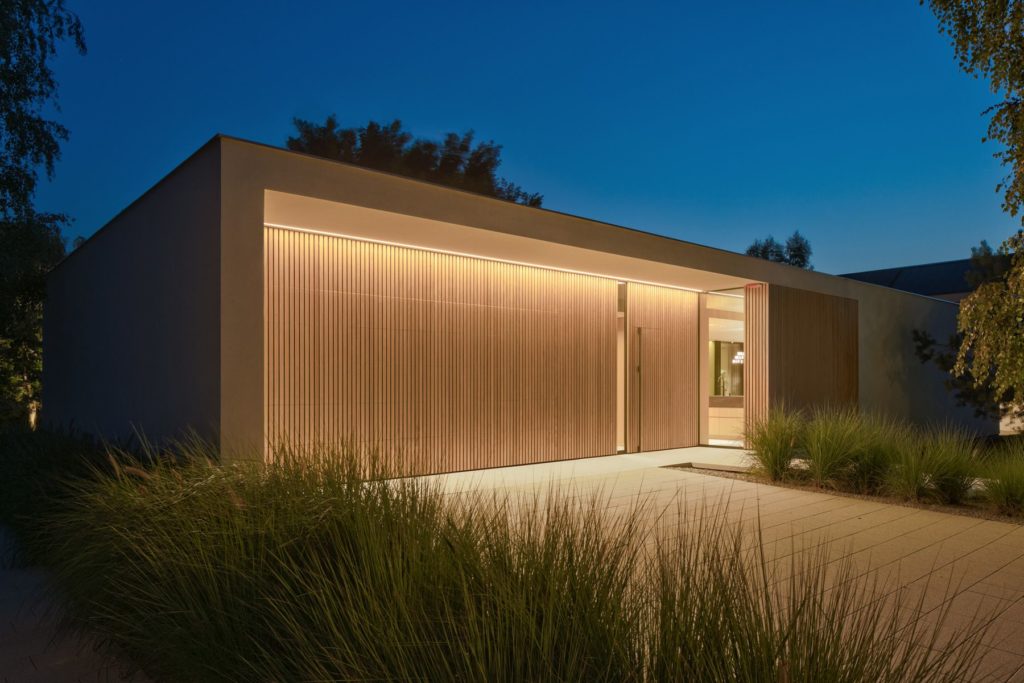

What inspired the initial concept for your design?
The new site proved to be significantly more inspiring, situated on a gentle slope adjacent to a small forest and a stream inhabited by beavers. At that time, there were no other residences in the vicinity, and our primary objective was to strike a harmonious balance between the Client’s desire for privacy and the need for openness and a connection to the surrounding natural environment.
To achieve this, we opted to minimize the number of openings on the front facade of the building while incorporating expansive glazing on the garden side. These large openings were complemented by a series of intimate patios, allowing sunlight and greenery to permeate the space without compromising the residents’ privacy.

What do you believe is the most unique or ‘standout’ component of the project?
K-house significantly diverges from the typical contemporary suburban homes in Poland, which often resemble mere “inhabitable additions” to expansive garages. We are pleased to have successfully concealed the garage within the fragmented volumes of the structure, preventing it from becoming a dominant feature. Additionally, the client’s grasp of the project’s philosophy was notably exceptional. We found an excellent collaborator in the process of developing and implementing our designs. It is often the case that intricate details are overlooked during construction; however, this was not true in this instance. The client worked patiently and consistently with us throughout the entire process.
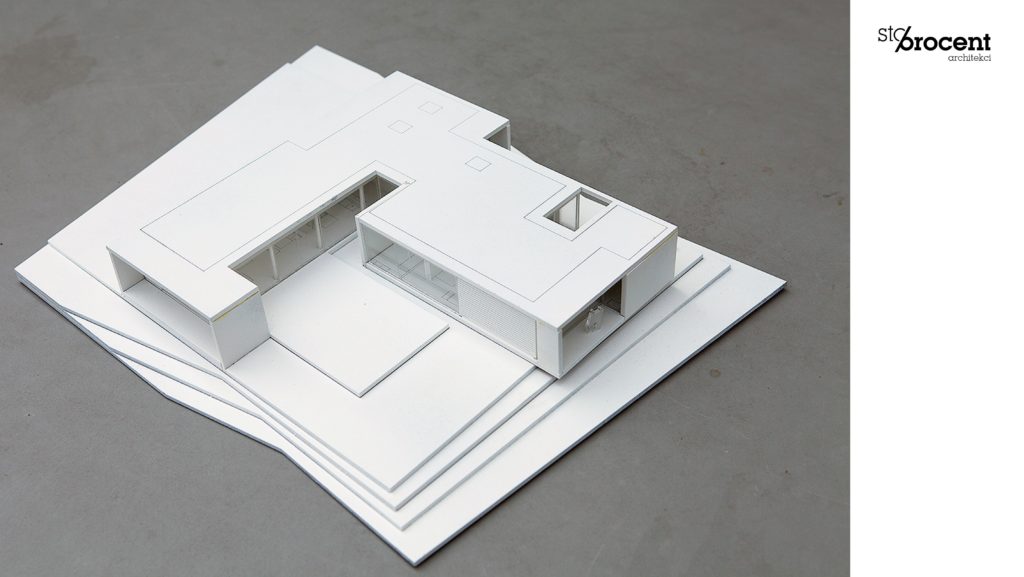
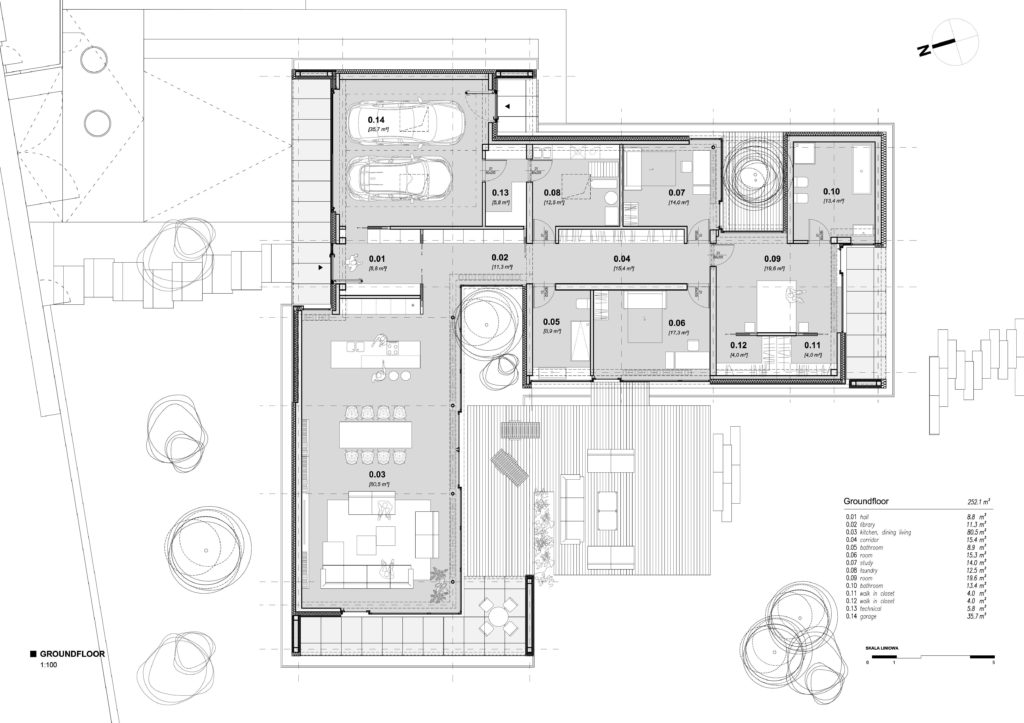
What was the greatest design challenge you faced during the project, and how did you navigate it?
House K was among the initial projects undertaken by our studio. At that time, we lacked sufficient experience, and the various challenges and complications that arose during its construction proved to be quite daunting. The contractor we engaged was unprofessional, exhibiting negligence and failing to adhere to the project specifications. This situation resulted in a complete halt of the construction work and an extended legal battle. Meanwhile, the house fell into disrepair and became overgrown with vegetation. Just when it appeared that all hope for the building was lost, the client demonstrated remarkable determination and perseverance. The structure was stripped down to its bare concrete frame and meticulously rebuilt, with a strong emphasis on detail and high-quality finishing materials. This is why we take great pride in and hold a deep appreciation for the final outcome.


How did the context of your project — environmental, social or cultural — influence your design?
When faced with a new design project, we often dedicate significant time to ensuring that we do not compromise the existing assets of the site. We have developed a methodical approach akin to that of a detective, drawing parallels between design conclusions and the principles of criminal investigation. Both committing a crime and architectural design involve key elements: a “scene,” a “motive,” a “person,” a “time,” and a “tool.” In this instance, we opted to steer clear of dramatic forms and gestures, minimize the diversity of finishing materials, and leverage the natural terrain to seamlessly integrate the building into its environment.

What is your favorite detail in the project and why?
One of the most charming features is likely the slender window adjacent to the main entrance. This slim strip of glass, seamlessly integrated into the wooden façade, has turned into a lookout for the two cats and a dog residing in the home. It offers them an ideal vantage point to monitor every visitor that arrives.

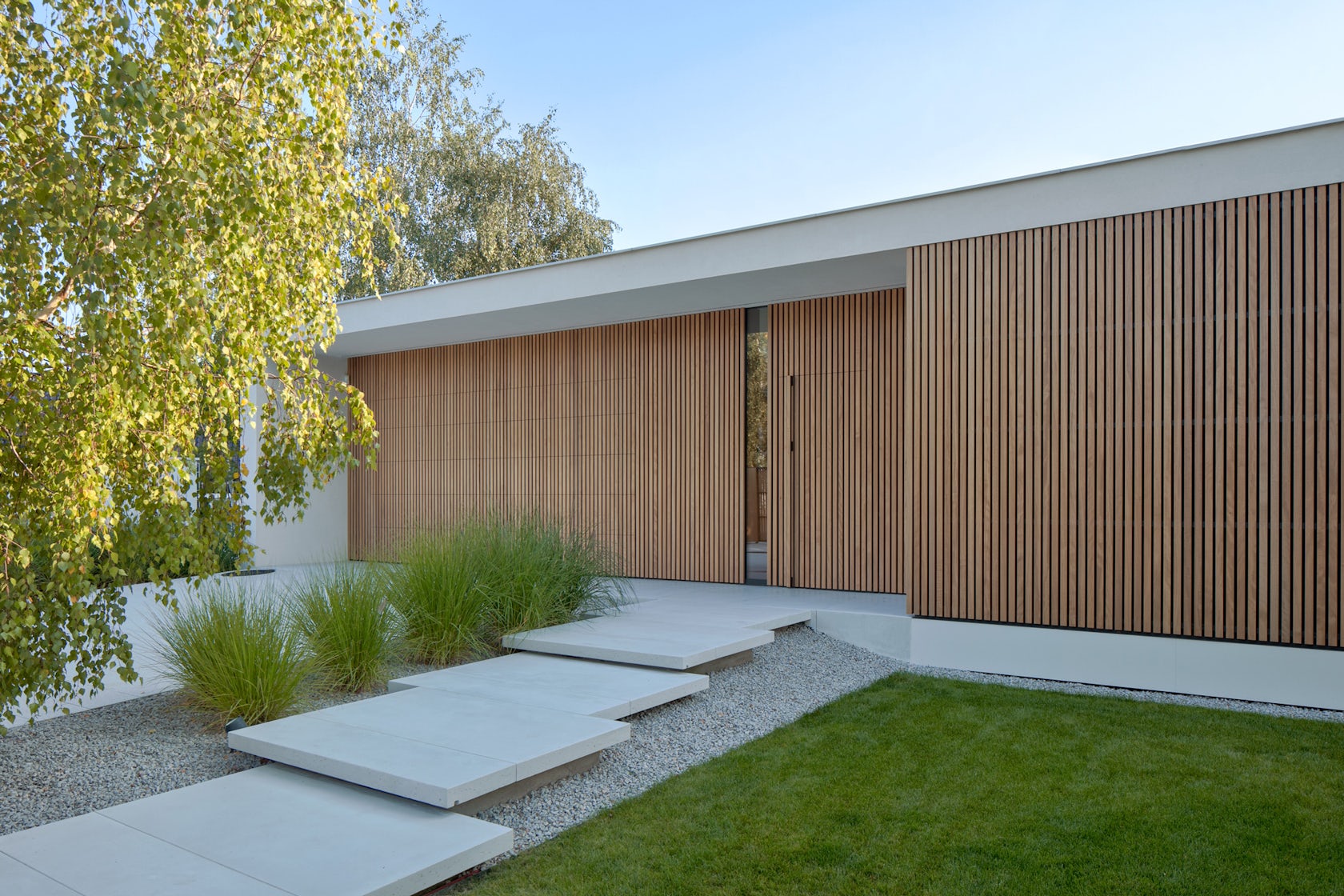
How important was sustainability as a design criteria as you worked on this project?
We typically refrain from incorporating any unnecessary elements in our designs, focusing on the usable square footage and the overall dimensions of the building. Our approach emphasizes rationality in both functional and engineering solutions. For instance, the K-House features multiple skylights that enhance natural lighting in technical spaces, while the southern-facing windows are equipped with a specialized film to mitigate interior overheating. Additionally, rainwater is harvested in underground cisterns for garden irrigation. These strategies contribute to reduced water and energy consumption, ultimately leading to lower maintenance costs for the user.
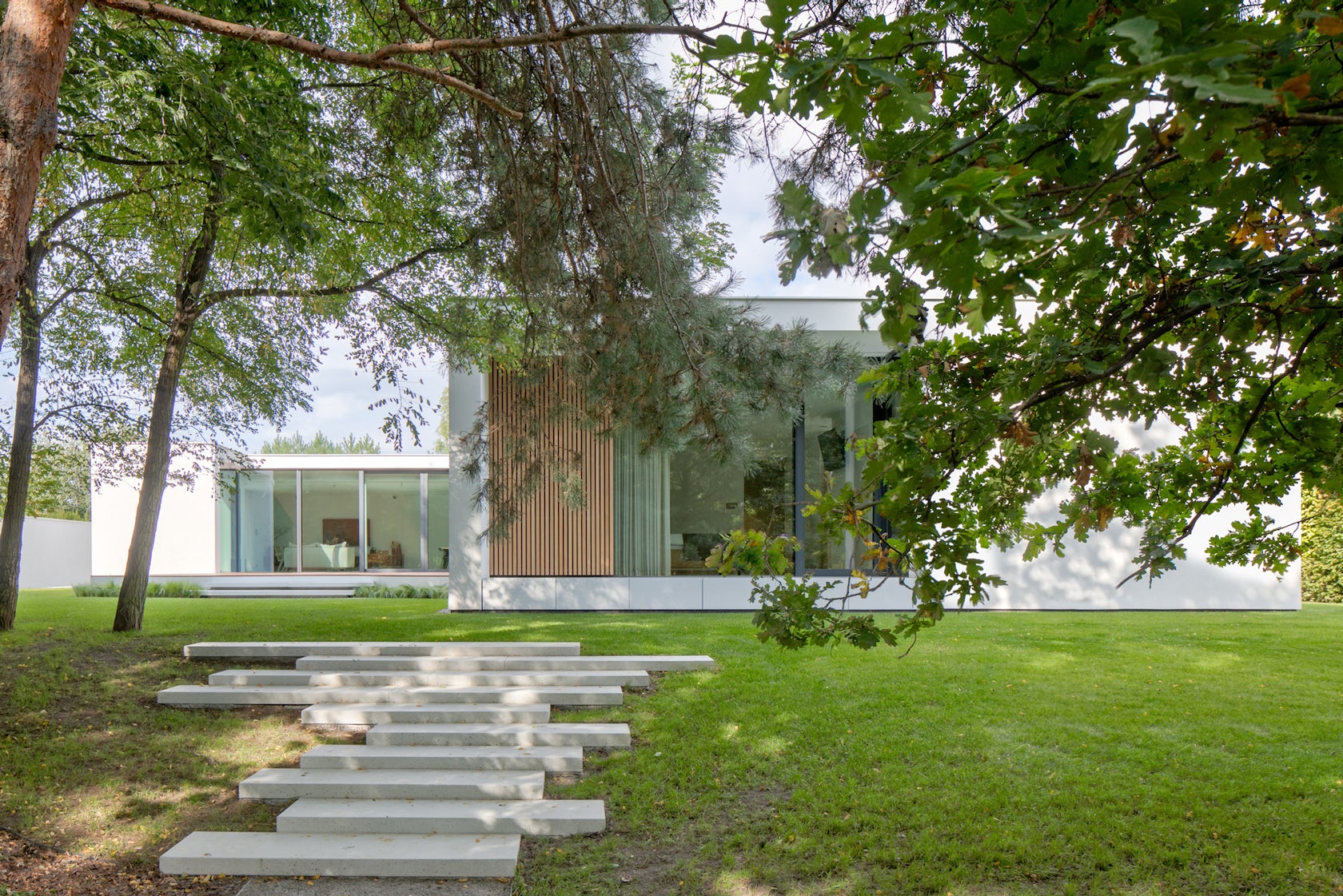
Were any parts of the project dramatically altered from conception to construction, and if so, why?
Only secondary cladding material has been changed from dark grey Trespa panelling to natural wood finish in order to make exterior more appealing
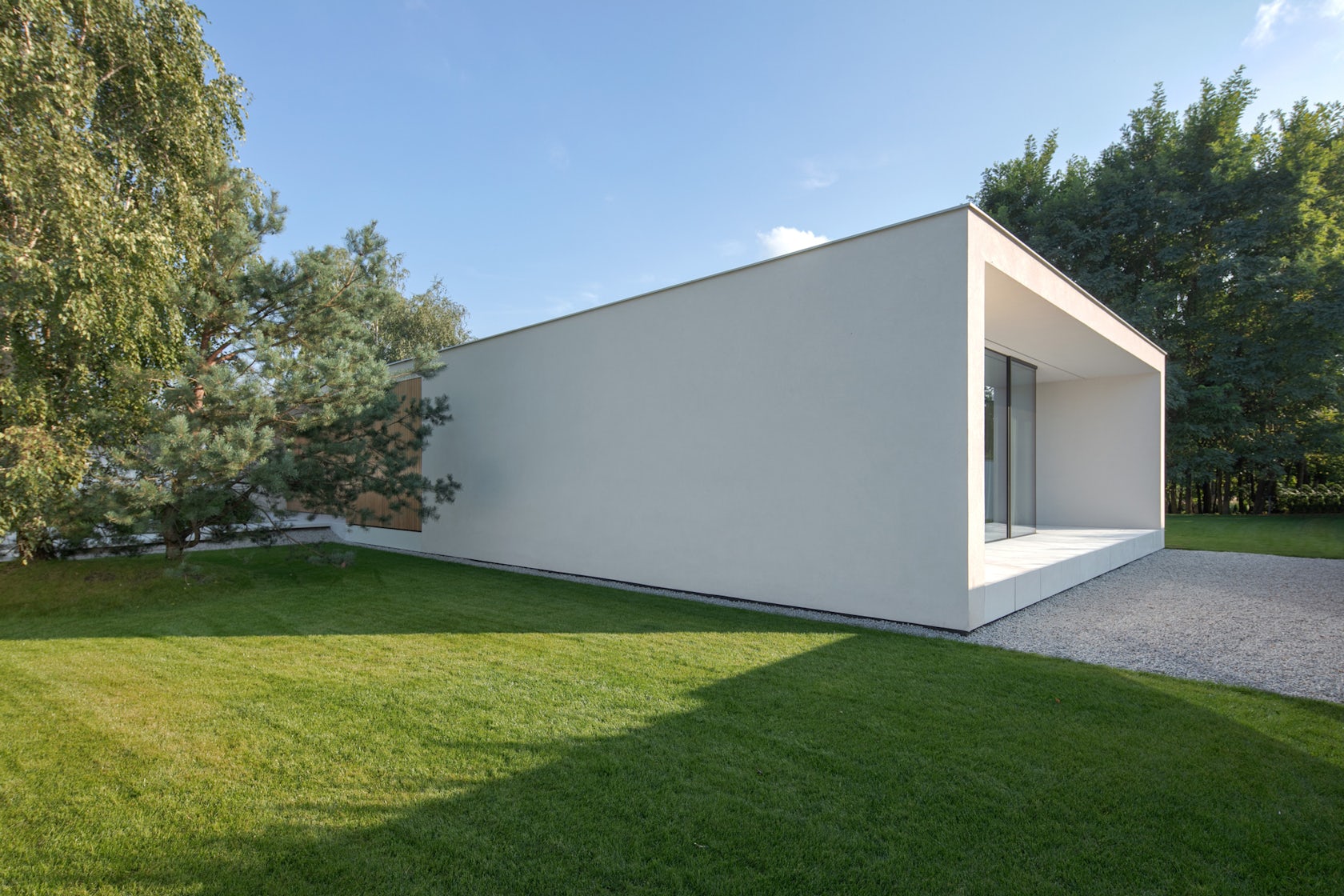
How have your clients responded to the finished project?
1. At the outset of the design process, we prioritize attentively understanding our clients’ requests, ensuring that our architectural solutions align with their needs. In this instance, it appears we have successfully demonstrated our listening skills, resulting in a satisfied client with the final outcome.

What key lesson did you learn in the process of conceiving the project?
Construction was a long and exhausting lesson. It took almost nine years. We definitely learnt that sometimes it’s better take a step back to make two steps forward. And not to give up!





