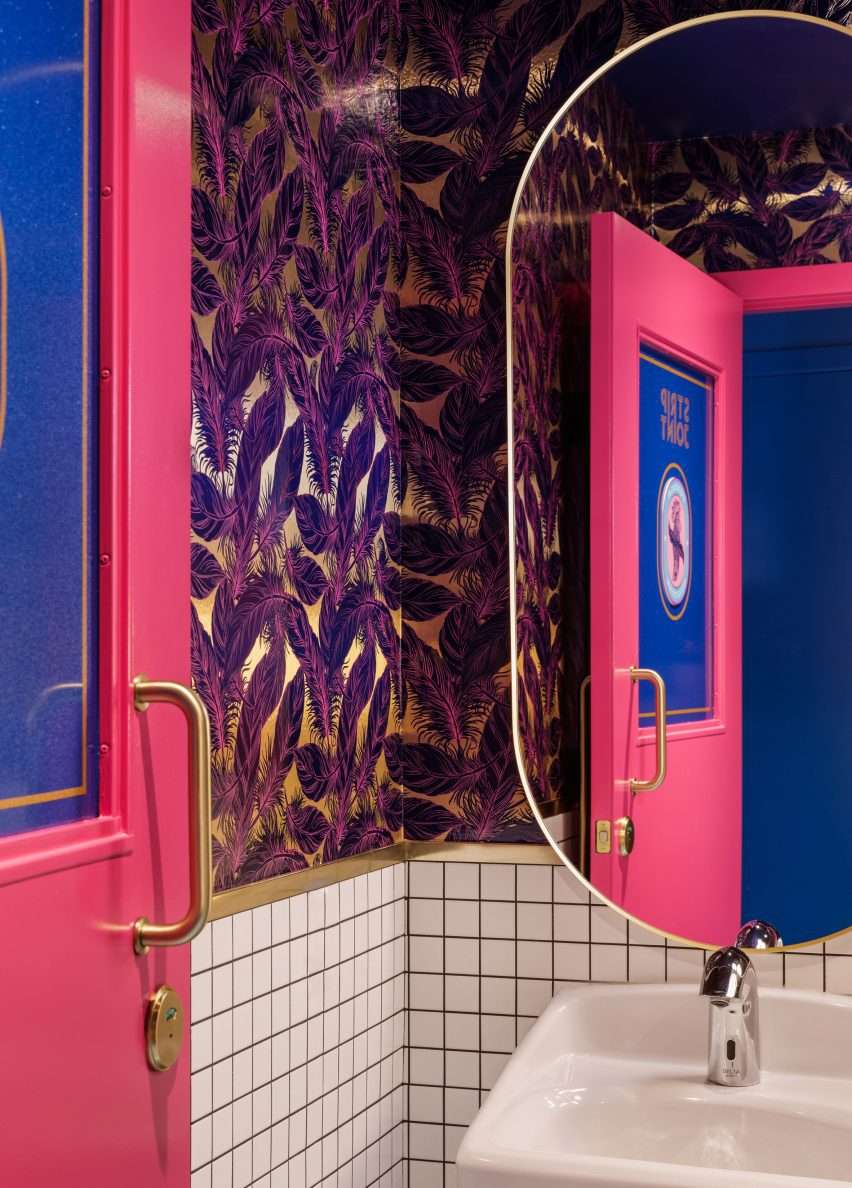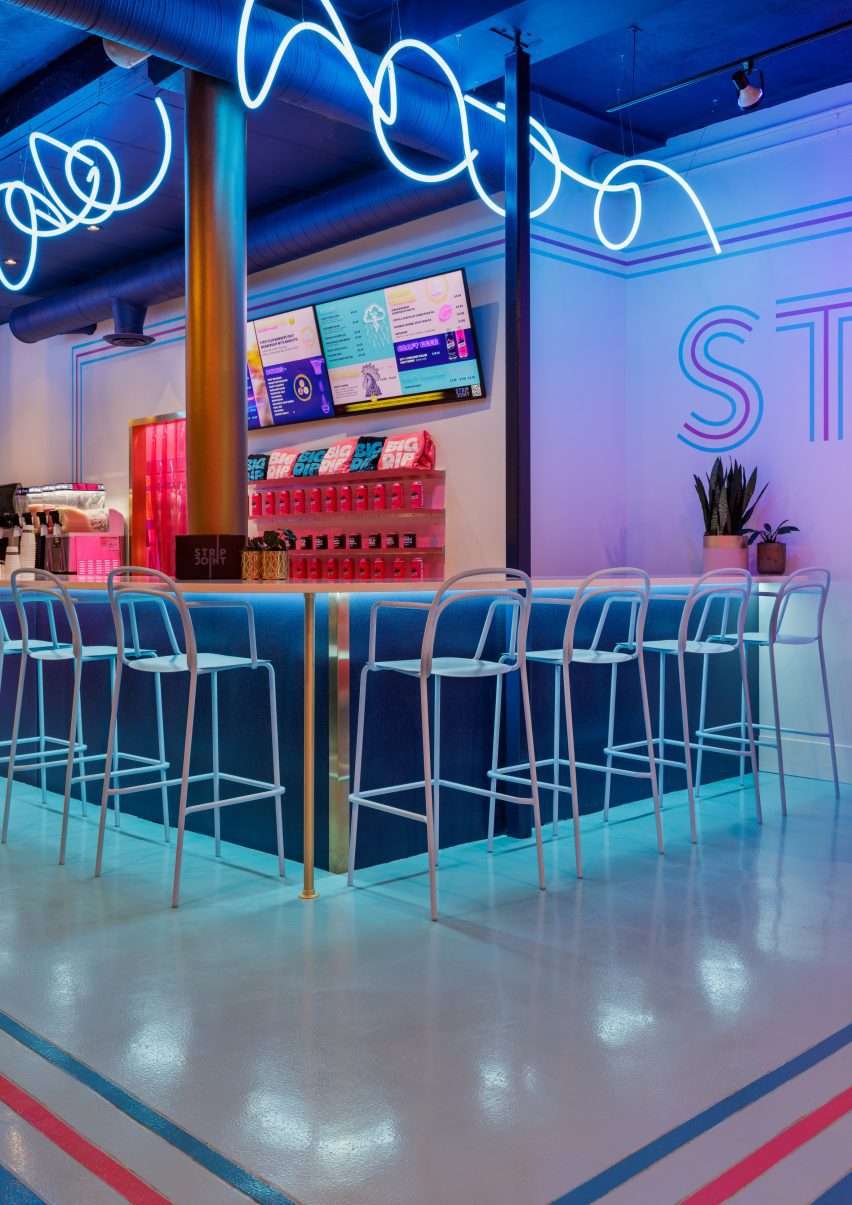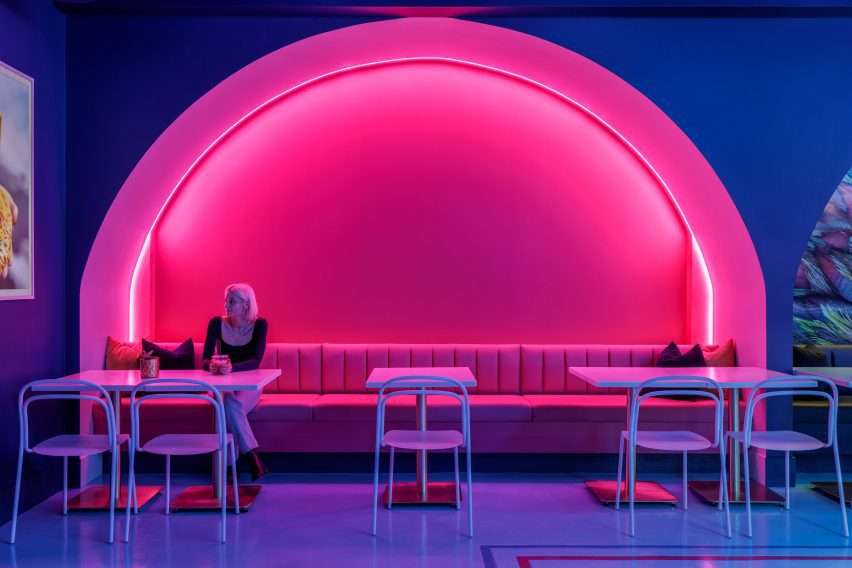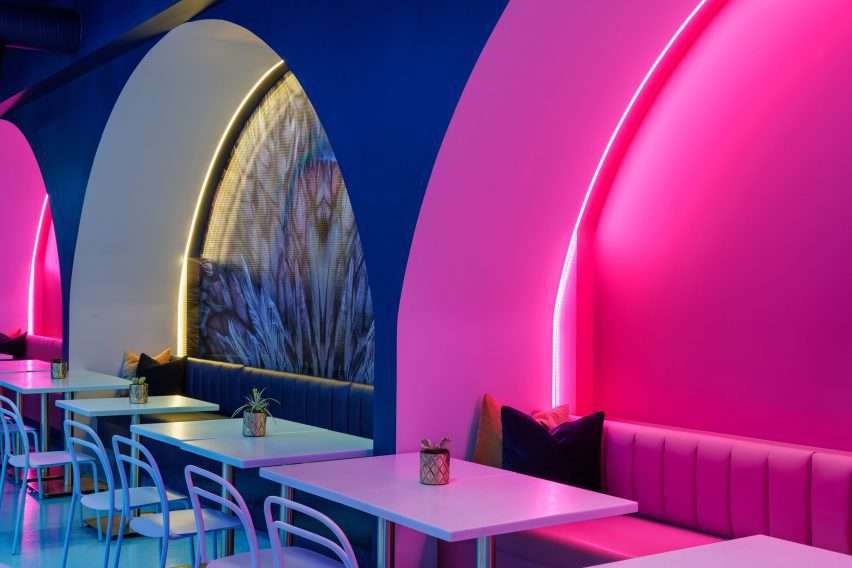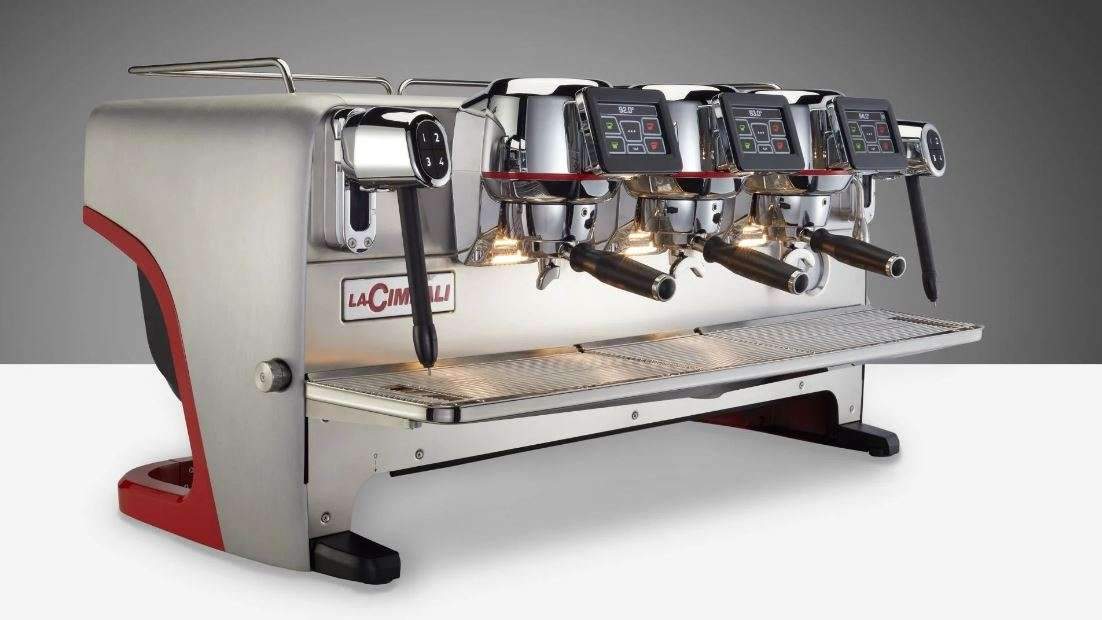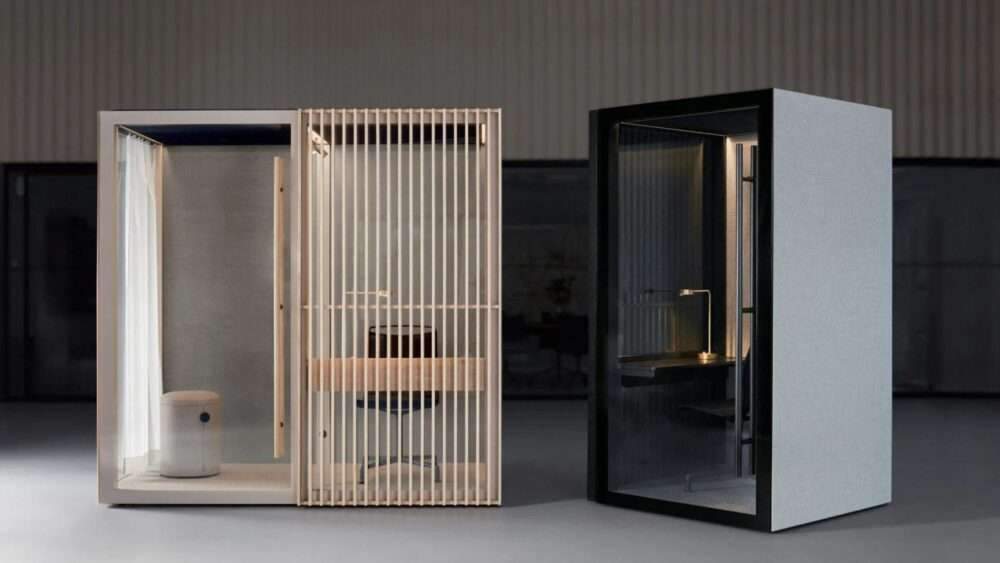Strip Joint Chicken by Amanda Hamilton illuminated in neon
The Calgary chicken business has a “1990s meets Memphis” aesthetic thanks to the vivid color blocking and neon lighting employed by Canadian company Amanda Hamilton Interior Design.
“Chicken fingers with a twist” are the specialty of the fast-casual Strip Joint Chicken in the city’s East Village neighborhood.
The inside of the 2,200 square foot (204 square meter) room needed to represent the brand’s humorous, and joyful personality. Strip Joint Chicken
Working with a repeat customer, Amanda Hamilton Interior Design fully embraced the “offbeat” idea, transforming a grungy bar or nightclub into something more upscale that founder Amanda Hamilton described as “1990s meets Memphis.”
“At times subtle (and sometimes not so subtle) design elements take a nod (or a big ol’ bow) playing to the restaurant’s name,” the designer stated. “In a market saturated with options for fast casual, standing out was key.”
Midnight blue paint and vertical bars of neon lighting that span the ceiling and connect wall to wall decorate the vestibule of the main entrance. Setting the tone for the main eating space, which is equally lighted with neon, is this immersive hallway.
Above the bar and service counter are tangled fluorescent-blue tubes, and giant color-blocked arches with built-in seating for a row of dining tables are illuminated in pink and yellow by LED strips.
“Coloured lighting extensively features architectural details and enhance volumetric space. Also, ground the bar and highlight seating areas,” Hamilton explained.
The chicken shop is a portion of a bigger retail area that has into four sections. It is also reachable from both sides of the building.
Because of this, the movement of people around the area was carefully considered. Moreover, wayfinding tools were in place to help both dine-in and take-out consumers.
To direct hungry customers to the ordering area, floors are overlaid with three thin, contrasting stripes.
The brand’s name is in huge letters across a wall above a pink bench with a scalloped top and has little tables and terrazzo stools.
The “tender neutral” bathrooms are behind hot pink doors and have custom-designed feathery wallpaper adorning the interior.
Moreover, A private eating room known as the Hens Den is hidden from view for visitors who prefer to linger longer.
A lazy susan for sharing meals revolves around a brass pole in the middle of the dining table in this monochromatic space.
“As an extension of the space, the predominately custom furniture is equal parts playful and sculptural. Therefore, creating a conversation-worthy addition to the space,” Hamilton stated.
The designer, who is based in Calgary, created her own studio there. It also runs a second branch out of Vancouver.
Finally, find out more architecture news.




