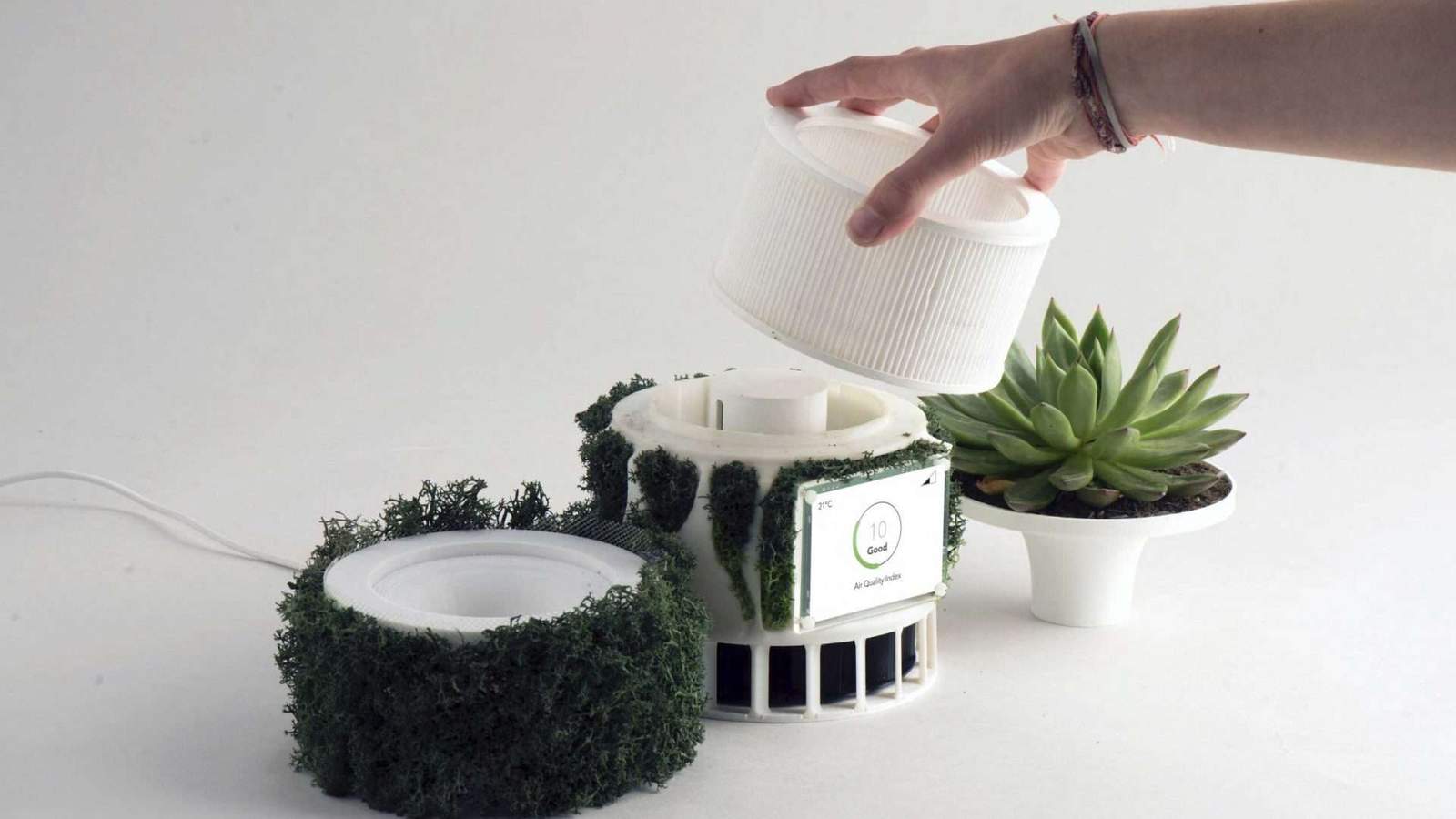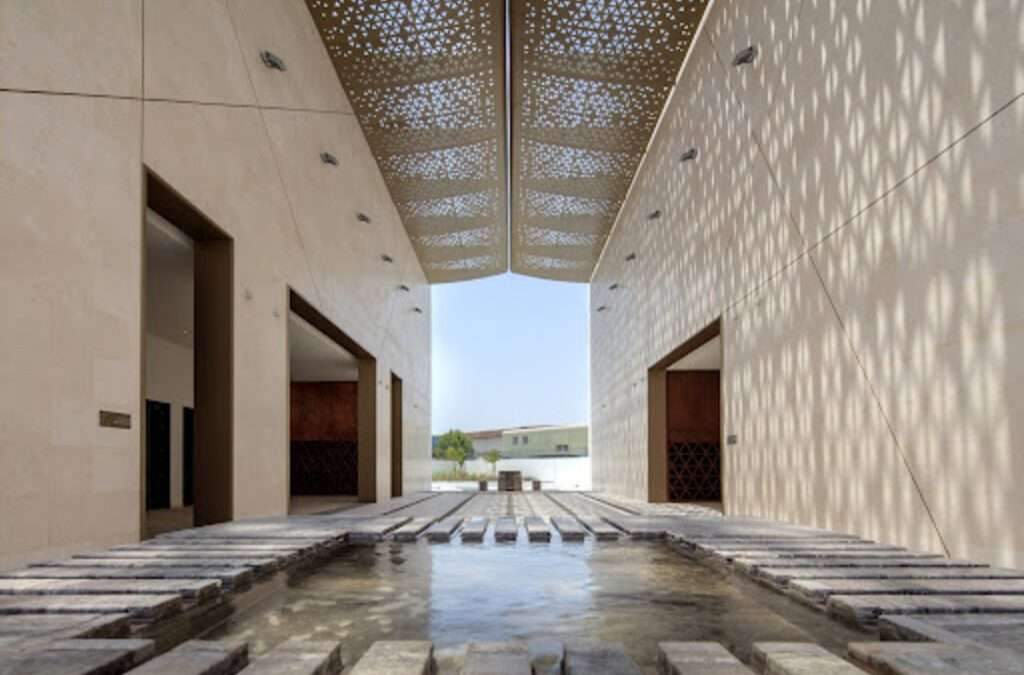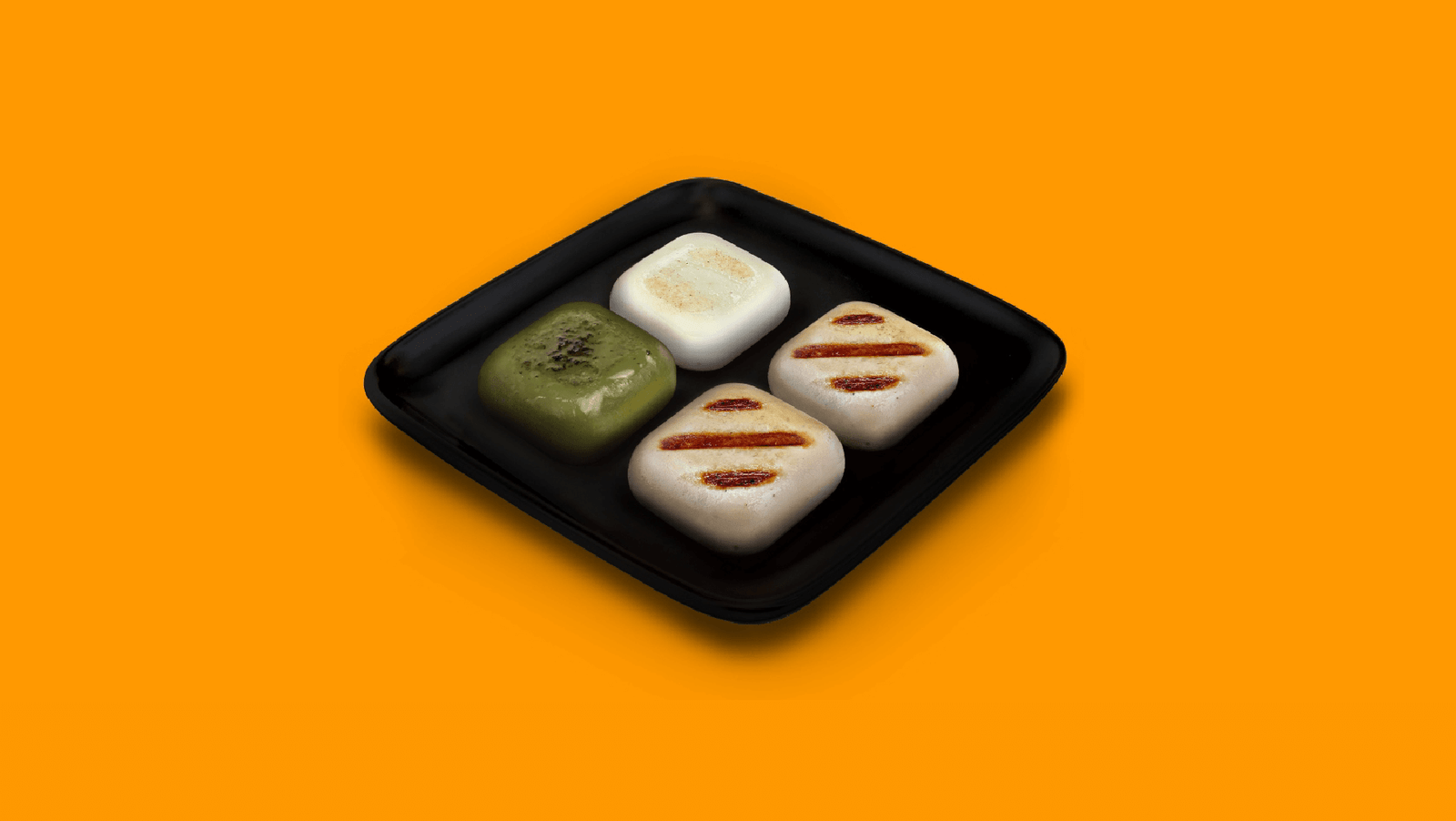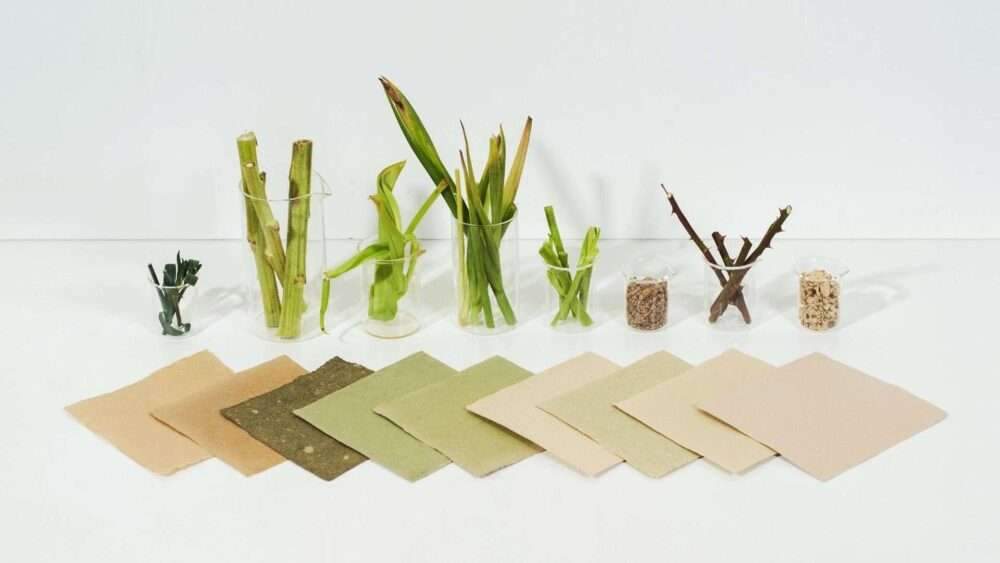Studio NAAW uncovers Soviet-era details in restaurant interior
Retaining existing elements of the 1950s architecture, local firm NAAW Studio transformed a former Soviet railway workers’ housing block into the Fika restaurant in Almaty, Kazakhstan.
According to NAAW Studio, by juxtaposing the antique ornamentation with lighthearted, modern touches influenced by Almaty’s surroundings, the café reexamines the social context of the TurkSib Workers’ House.
Co-founder of NAAW Elvira Bakubayeva told Dezeen, “We wanted to make sure that the interior did not romanticize the legacy of the colonial era, but at the same time did not deny it.”
“When we found the original ceiling mouldings and capitals in a dilapidated state underneath the suspended ceiling panels from the past owners, we made the decision to preserve and give them visibility without a thorough restoration.”
The firm opened up the inside to lessen friction with the streetscape, in accordance with the client’s brief for a cafe that simultaneously functions as an urban area.
“The openness of the place is its key feature,” said Bakubayeva. “We wanted to make it an extension of the city through a lack of unnecessary walls, an open bakery, spacious seating and large windows.”
“To support this, the floor material enters from the outside, from the porch, and passes through all the rooms and flows seamlessly into the bar.”
The main finishes are white walls, light gray terrazzo, and exposed structural concrete with flashes of color and cedar wood accents.
The restaurant’s angular windows, which have nook seating and undivided panes of glass to further blur the interior-exterior border, are positioned along the length of the original openings, maintaining its original geometry.
Between the open bakery and main eating area, the studio positioned a monolithic counter and wooden display shelves in front of the café door.
The “spatial tapestry” is completed with imported fixtures from Hay and &Tradition and upholstered chairs inspired by Kazakh yurts. Local artisans created the tables, stools, and cabinets using karagach wood that was local.
A dado wall painted in yellow stood out as a supplementary seating area towards the rear of the restaurant.
“Half-painting the walls is a technique that was used in all entrances and municipal establishments during the Soviet era,” Bakubayeva stated.
“We intentionally employed this; we wanted to add things like striped carpets, artistic lighting, and tables made of recycled plastic with ‘confetti’ patterns to reinterpret this austere method and give it a cozy touch.
Vibrant chequerboard tiles lined the bathroom corridor, creating a striking contrast to the rest of the restaurant.
“The chequerboard pattern on the floor, walls and ceiling of the bathroom was originally as a visual effect to dissolve the planes of a disproportionately narrow and tall space,” Bakubayeva explained – Studio NAAW.
“The corridor to the toilets wanted to be like a brightly coloured ‘jacket lining’: not immediately visible. But pleasing to the eye of the user who went deep into the space.”
Moreover, Two important works of art were chosen for the project: the first is an abstract piece by Assel Nussipkozhanova that reinterprets Kazakh patterns, and the second is a painted representation of Almaty city by Nurbol Nurahmet.
“We wanted the art to reflect the idea of urban public space and tell the story of the building,” Bakubayeva said.
“The walls also feature photographs from the building’s construction and a recreated drawing of the original facade, which pay tribute to the building itself as an architectural object, a physical witness to history.”
Finally, find out more on ArchUp:







