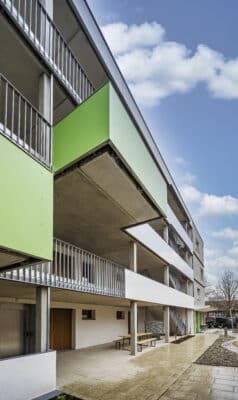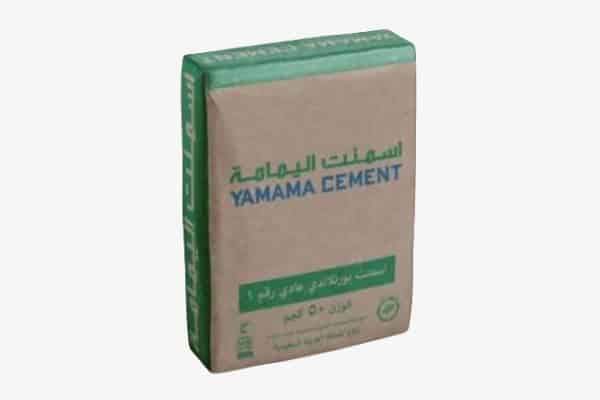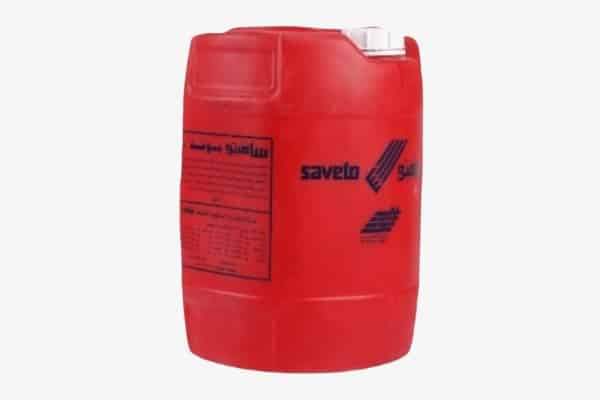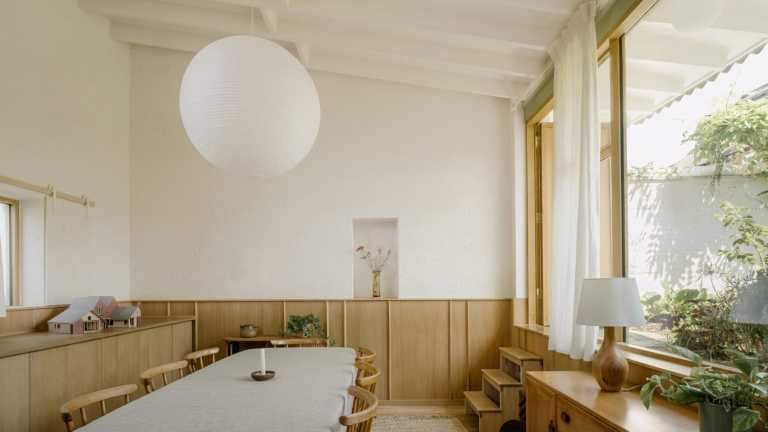Sustainable Timber Construction for Social Housing in Germany: A Model for Green Urban Living
In recent years, Sustainable Timber Construction has emerged as a vital approach in the development of eco-friendly and affordable social housing. The Haus Tür an Tür project in Augsburg, Germany, exemplifies this trend by using engineered timber to create 18 prefabricated apartments that balance environmental benefits with structural efficiency.

Engineered Timber as a Sustainable Solution
The project team chose Kerto LVL (Laminated Veneer Lumber) from Metsä Wood for its strong structure, stable dimensions, and ability to be custom-made in large sizes. They used about 500 cubic meters of timber, which replaced materials like concrete and steel, thus lowering the building’s carbon footprint.
Wood, a renewable and natural material, stores CO₂ and improves indoor air quality by absorbing pollutants. The architects, Streidl, Gilg & Wolff Architekten, selected timber mainly for its environmental benefits and to create a healthier living space.
Prefabrication for Efficiency and Precision
Gumpp & Maier prefabricated exterior wall panels offsite. These panels reached up to 10.5 meters in length and came pre-fitted with windows, shading devices, and façade cladding. This method shortened onsite assembly time, improved working conditions, and reduced construction waste.
Thanks to the precision of Kerto LVL, builders achieved tight tolerances and error-free assembly. This process lowered costs, sped up construction, and minimized environmental impact, all while meeting the project’s sustainability goals.

Slimmer Wall Design with Enhanced Material Efficiency
Thanks to Kerto LVL’s excellent strength-to-weight ratio, designers were able to build slimmer walls without sacrificing insulation or strength. Consequently, these walls achieved impressive thermal performance with U-values as low as 0.099 W/m²K. Moreover, slimmer walls also created more usable floor space, which is a key factor in affordable housing.
Additionally, wall assemblies include mineral wool, cellulose, gypsum fiberboards, and vapor barriers to optimize both thermal and acoustic performance. Furthermore, the project features green roofs, solar panels, and rainwater harvesting, thereby extending sustainability beyond construction.
Key Properties of Kerto LVL (Laminated Veneer Lumber)
| Property | Value | Description |
|---|---|---|
| Density | ~500 – 600 kg/m³ | Medium density balancing strength and lightness |
| Bending Strength | 40 – 50 MPa | High resistance to structural loads |
| Modulus of Elasticity | 13,000 – 15,000 MPa | Indicates stiffness and resistance to deformation |
| Dimensional Stability | Very low shrinkage | Minimal expansion or contraction under climate changes |
| Section Thickness | Up to 100 mm+ | Customizable large cross-sections for structural needs |
| Carbon Storage | ~1.8 kg CO₂/m³ | Biogenic carbon sequestration during tree growth |
This data highlights why Kerto LVL is ideal for sustainable construction, combining mechanical performance with environmental benefits.

High-Load Thresholds and Longevity
For heavy-load ground-floor components, the team used Kerto GLVL (Glued Laminated Veneer Lumber). These parts measure up to 100 x 360 mm, providing strong, durable support. This choice prevents long-term settlement and ensures building safety, especially in multi-story sections.
Key Properties of Kerto GLVL (Glued Laminated Veneer Lumber)
| Property | Value | Description |
|---|---|---|
| Density | ~550 – 650 kg/m³ | Higher density for load-bearing strength |
| Bending Strength | 50 – 60 MPa | Enhanced resistance for heavy structural loads |
| Modulus of Elasticity | 14,000 – 16,000 MPa | High stiffness suitable for demanding applications |
| Section Dimensions | Up to 100 x 360 mm | Large sections for structural durability |
| Service Life | 50+ years (with maintenance) | Designed for longevity and stability |
| Moisture Resistance | Improved post-treatment | Increased resistance to moisture and decay |
These technical specifications demonstrate the suitability of Kerto GLVL for critical structural thresholds, contributing to the building’s longevity and safety.

An Integrated Model for Sustainable Social Housing
The Haus Tür an Tür project highlights how sustainable timber construction can create affordable, durable, and eco-friendly social housing. Prefabrication, material efficiency, and long-lasting design offer a fast, cost-effective, and low-impact building method.
Thus, sustainable timber construction sets a new standard for green urban living and inspires future housing projects.
ArchUp is your platform to follow everything “architectural”: news, analyses, and designs from the heart of the modern architectural movement.







