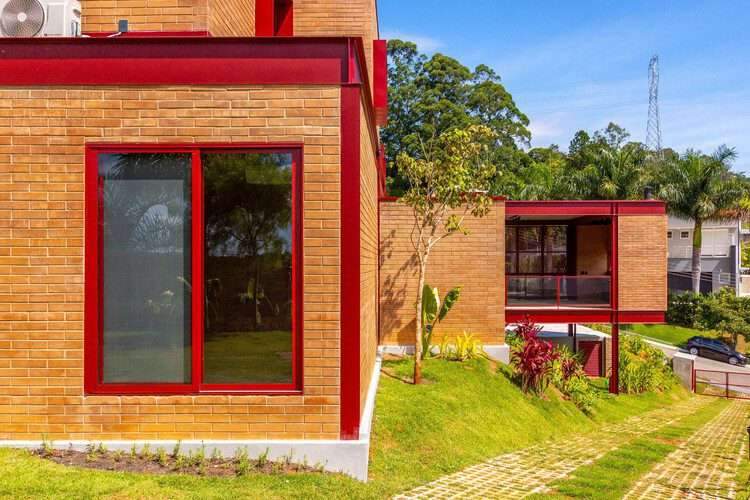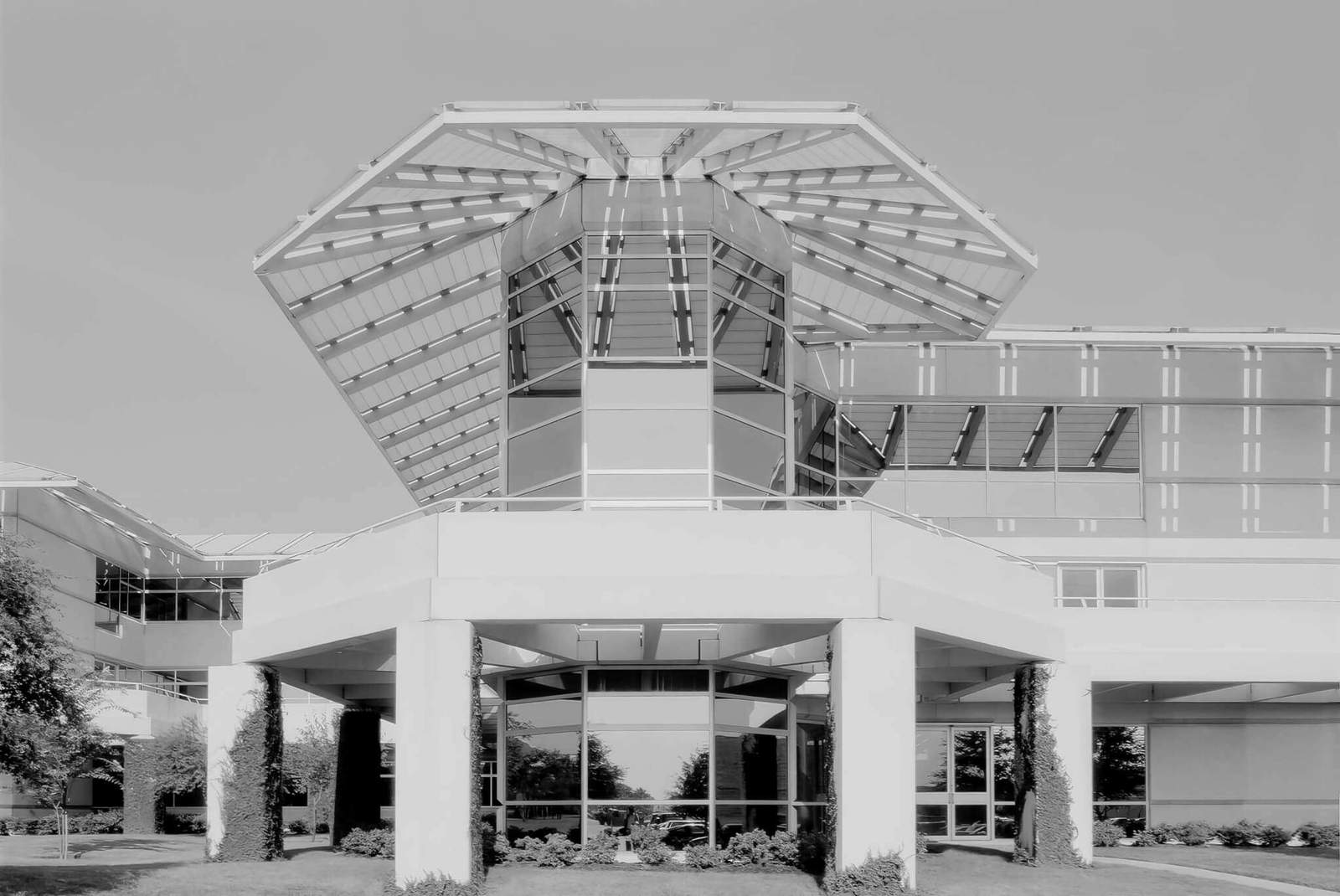Taking the camping spirit inside with Steelcase Work Tents | News | Architonic
Steelcase made their smart tangential leap following research into workplace privacy, and particularly the need for visual privacy, with the University of Wisconsin. The Steelcase Design team set out to create a solution that was portable, inexpensive, flexible and light. And as the team included a number of outdoor enthusiasts, familiar with the sense of safety and privacy a tent can offer, they had a clear direction of travel.


