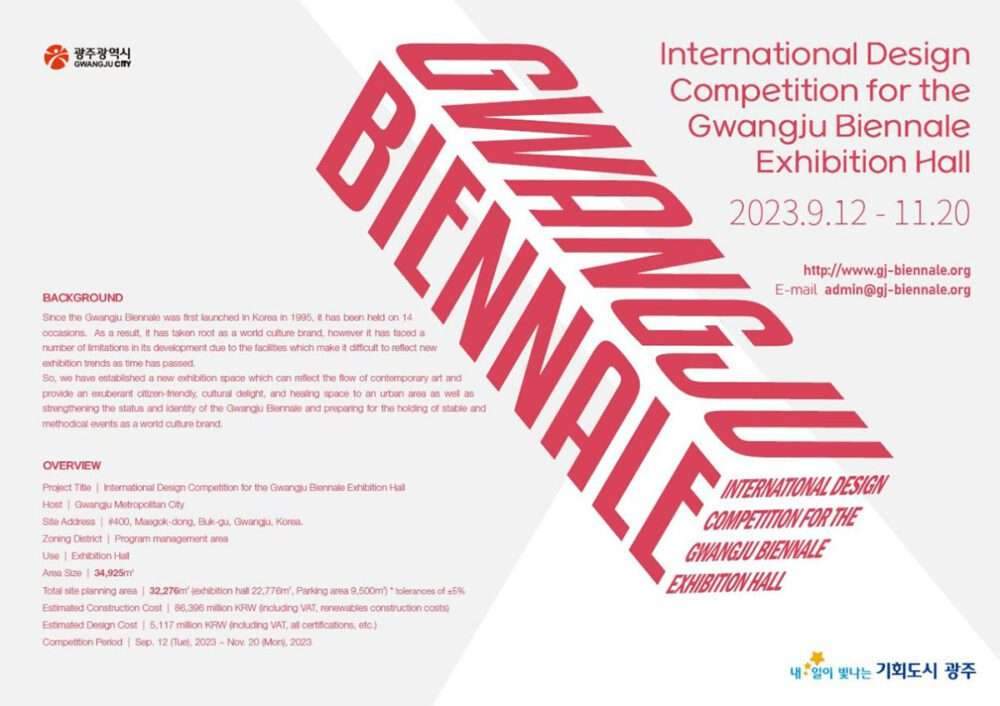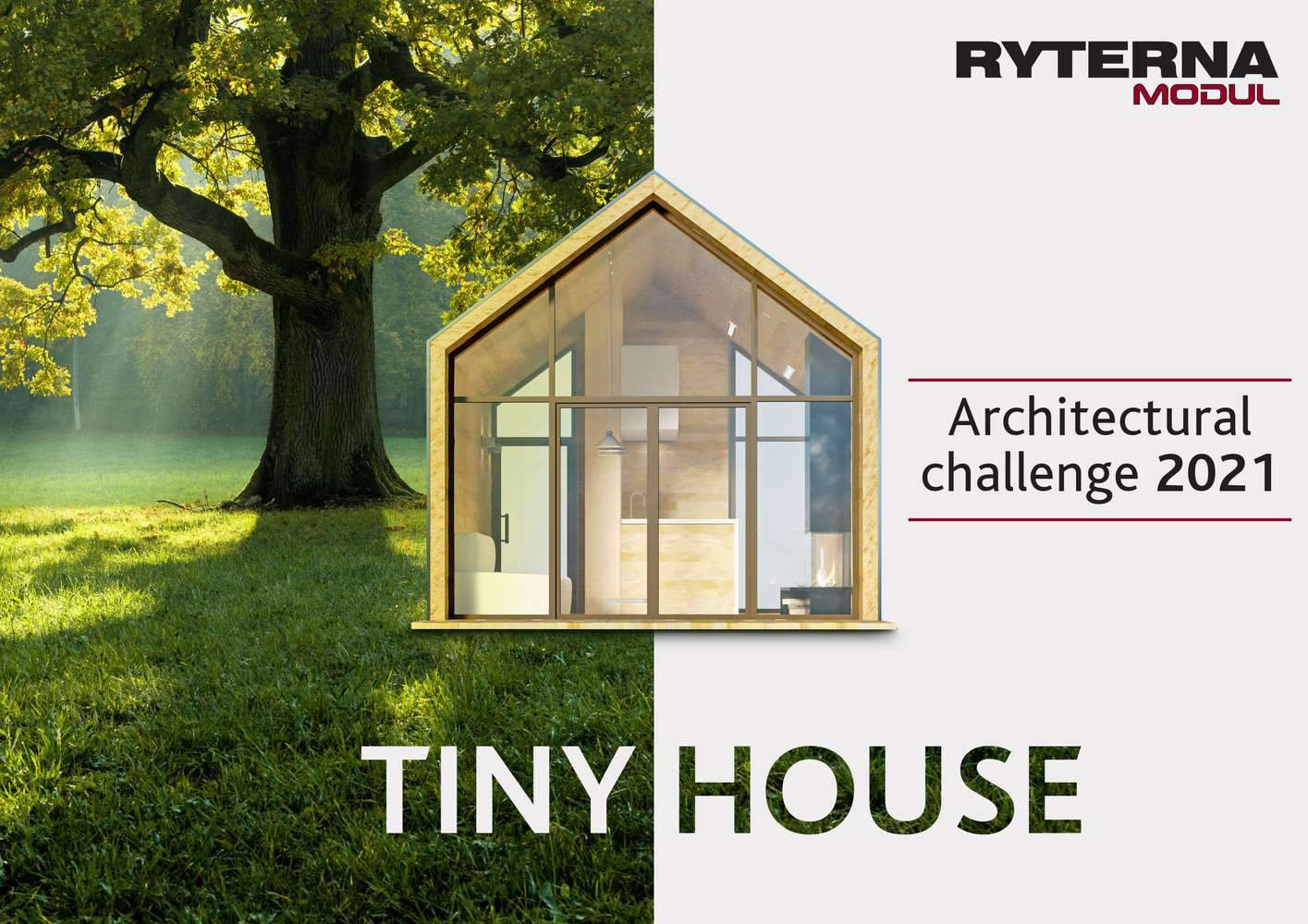Pre-announcement | Tender for Feasibility Study and Architectural Design of Shenzhen 36th Senior High School
Pre-announcement | Tender for Feasibility Study and Architectural Design of Shenzhen 36th Senior High School
The tender for the Feasibility Study and Architectural Design of Shenzhen 36th Senior High School will be launched soon. Official tender announcement will be released between late August and early September. The project is now open for pre-registration. Design teams from all over the world are welcome to pre-register!
01 Project Background
High school education plays a crucial role in the national education system, serving as an important stage for bridging the gap between earlier and later stages. With the rapid economic development along with ongoing urbanization in Shenzhen, the growing population has led to a looming shortage of public school places, which has become a pressing issue that Shenzhen has to deal with.
To alleviate the scarcity of high school places in Shenzhen, a public boarding high school with 72 classes — Shenzhen 36th Senior High School, is planned to be built in the central part of Hangcheng Sub-district, Bao’an District. This is the largest high school to be constructed in Bao’an District in recent years.
In this context, the Tender for Feasibility Study and Architectural Design of Shenzhen 36th Senior High School is about to launch. The tenderer is the Bureau of Public Works of Bao’an District, Shenzhen. The co-organizer is Shenzhen Position Spatial Culture Development Co., Ltd.
02 Design Objectives
It’s encouraged to thoroughly analyze site constraints such as topographical and traffic conditions, and adhere to the following principles: site-specific, rapid construction, adaptive to regional climate, environment-friendly and low-carbon, flexibility. Looking for high-standard and exceptional design, the project aims to create a high-quality campus with forward-looking and cultural characteristics, serving as a benchmark for high school campus development in the Greater Bay Area.
The project is confronted with 4 particular design challenges, and targeted design strategies are needed:
1. How to achieve smooth traffic circulation between the site and Guihua 2nd Road.
2. How to create a hilly campus with enriching spatial experiences through adaptive design strategies.
3. How to achieve rapid construction of buildings while ensuring high quality and safety.
4. How to create unique and innovative school buildings with high quality in the Greater Bay Area.
03 Project Overview
Shenzhen 36th Senior High School is a boarding high school to holds 72 classes and 3,600 students. The total investment of the project is tentatively estimated at RMB 1,040 million.
The site area is 66,445.19 square meters, and the total gross floor area is 130,000 square meters. The construction content mainly includes required functional rooms (including teaching & auxiliary rooms, offices, and living & service rooms), selected functional rooms (including special-purpose classrooms, covered walkway, open floor, underground car park, and mechanical rooms, etc.), teachers’ dormitories, outdoor supporting facilities, etc.
Site Video:
The project site is located in Hangcheng Sub-district, which is in the central part of Bao’an District, Shenzhen City. It has a walking distance of about 1.8 kilometers from Huangtian Station of Metro Line 12, and about 4 kilometers away from Shenzhen Bao’an International Airport to the west. The road traffic connecting to other urban areas mainly relies on the Guangzhou-Shenzhen Highway and the Beijing-Hong Kong and Macao Expressway.
On the east and north of the site lies Fenghuang Mountain, while the west and south sides are occupied by industrial parks which are to be renovated. To the northwest of the site, there are educational facilities such as Bao’an No.1 Foreign Language School, Shenzhen Bao’an Vocational Technical School, and Shenzhen Oriental English College. The site lies in the unique hilly landscape of Lingnan Area, with a maximum height difference of about 34 meters, and the gradients of most slopes in the site are within 25%. The surrounding ecological environment is excellent.
Presently, the site lacks direct access to any urban roads, and the overall accessibility of the site is relatively poor. On the west side of the site, there is Guihua 2nd Road which is currently planned as a 16-meter road with one lane in each direction. The tentative elevation of the planned roads around the site is shown in the diagram below.
04 Tender Scope
The tender scope of this project includes but not limited to:
1. The preparation and revision of the feasibility study report.
2. Schematic design and cost estimation, design development and budget estimation, building energy-saving report, green building design (including ultra-low energy building implementation plan), utilization of recycled construction waste materials, prefabricated building design and other supplementary design, sponge city design, preparation of water and soil conservation plan report as well as design of water and soil conservation, preparation of water consumption and water saving report, traffic impact assessment, etc.
3. Provide BIM works of schematic design and design development stage for this project, apply BIM platform to realize design collaboration, etc. The bidder is required to have a BIM design team with rich experience, use a common BIM design software to carry out all-phase design with BIM modeling, complete the design work of this project, and make a BIM design disclosure when handing over the design works.
05 Tender Procedure
The project adopts the method of open call (pre-qualification).
Shortlisted bidders who fail to win the bid will receive corresponding compensation.
06 Compensation
The winner will be awarded the contract; the 2 other finalists that fail to win the bid will receive RMB 400,000 each; the 4 other shortlisted bidders will receive RMB 200,000 each.
*The fees listed above are all in RMB and tax-inclusive.
07 Application Requirements
1. Qualification requirement of the bidder: Class-A Qualification Certificate in Architectural Industry (Architectural Engineering) issued by the Ministry of Housing and Urban-Rural Development of the PRC is required.
2. Qualification requirement of the project leader: The project leader is required to be a Class 1 Registered Architect in China. For a consortium, the project leader must be a staff from the leading member.
3. A consortium bidder is permitted, and the consortium should meet the following requirements:
1) One consortium shall include no more than 2 members (including the leading member).
2) The leading member of the consortium must have a Class-A Qualification Certificate in Architectural Industry (Architectural Engineering) issued by the Ministry of Housing and Urban-Rural Development of the PRC.
3) Each member of the consortium shall not apply alone or participate in another consortium.
Note:
1. The qualification of the consortium shall comply with the provisions of laws and regulations and shall be determined by the work content division stipulated in the consortium agreement.
2. The use of the electronic certificate of a Class 1 Registered Architect shall comply with the relevant provisions of the Notice on the Use of the Electronic Registration Certificate of a Registered Architect from the National Registered Architect Management Committee (Zhu Jian [2021] No. 2).
08 Pre-registration
The official tender announcement is expected to be released between late August and early September. Design teams from all over the world are welcome to pre-register. If interested, please scan the QR code or visit the link below to fill in pre-registration information. Please fill in pre-registration information accurately so that the co-organizer can inform updates of the tender in time.
Pre-registration deadline: 17:00, August 28, 2023 (UTC+8)
Pre-registration is for intention collection only and is NOT an official bidding application. The bidder’s information is subject to application documents instead of pre-registration.
All information shall be subject to the official tender announcement released later.
09 Special Notes
1. The official platform for the tender announcement is Shenzhen Exchange Group Co., Ltd. Bao’an Sub-center website:
https://ba.szggzy.com/home/ind…
2. According to the management requirements of the follow-up procedures, the intended bidders (including the leading member and consortium member) are required to complete online company information registration in advance.
3. The bidders should handle the following matters in advance: 1) Apply for the digital certificate or electronic business license of the enterprise; 2) Apply for the digital certificate of relevant personnel; 3) Register the information of the person who will be responsible for submitting the application documents. For the relevant procedures, please refer to the Shenzhen Jinjian Digital Certificate Handling Guide on the Shenzhen Public Resources Trading Public Service Platform (Bao’an District). For a consortium, the above matters can be handled by the leading member.
10 Organizations
Tenderee
Bureau of Public Works of Baoan District, Shenzhen
Co-organizer
Shenzhen Position Spatial Culture Development Co., Ltd.
Agency
Shenzhen Jinxiu City Engineering Cost Consulting Co., Ltd.
Inquiry Email
project@archiposition.com
*Inquiry Hours: 9:00-12:00, 13:30-18:30 on Workdays (UTC+8)
Project Homepage
36school.archiposition.com
Read more on Archup:
Revealing the most prominent points of the Sustainable Design Summit in China 2023







