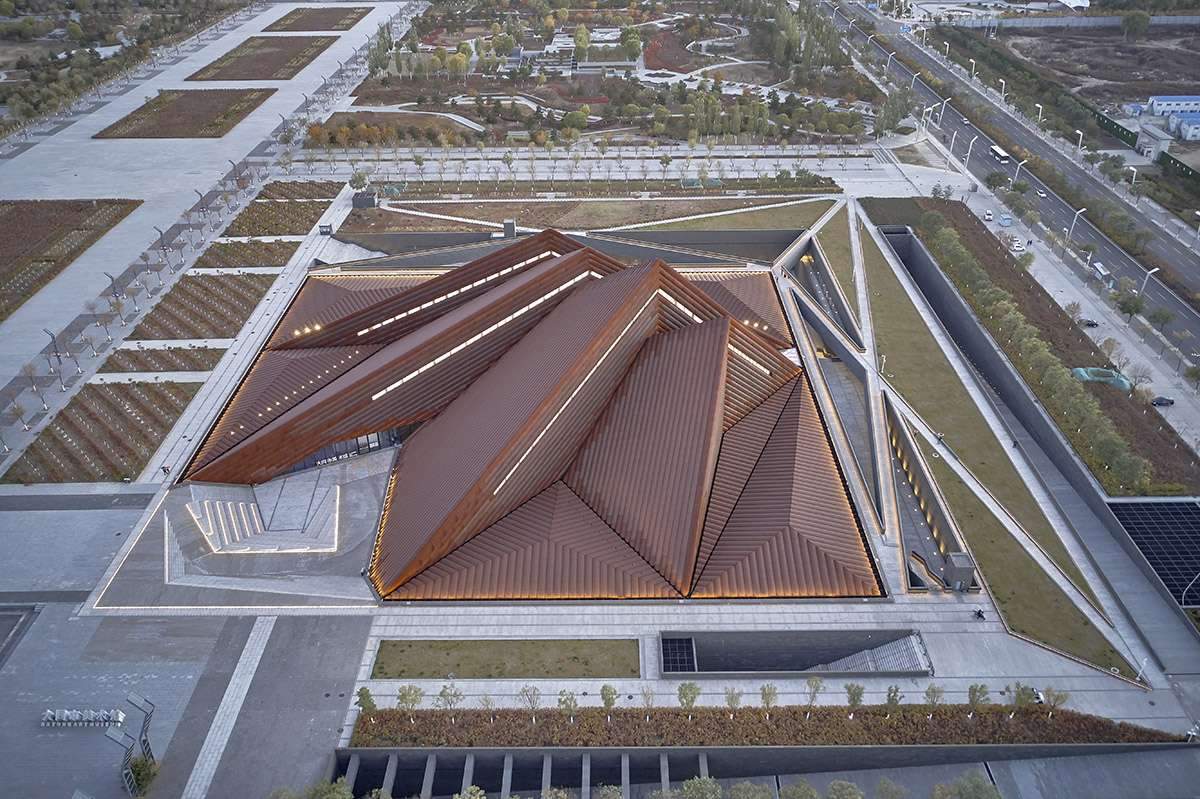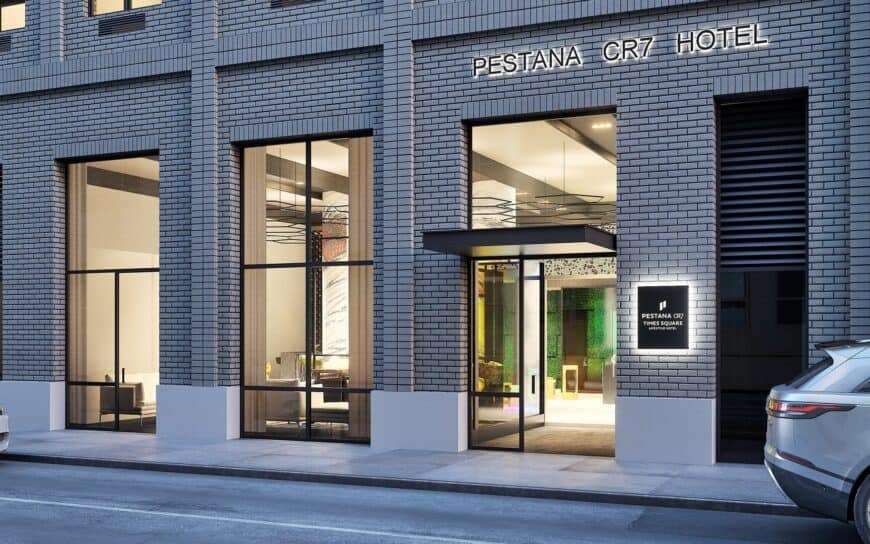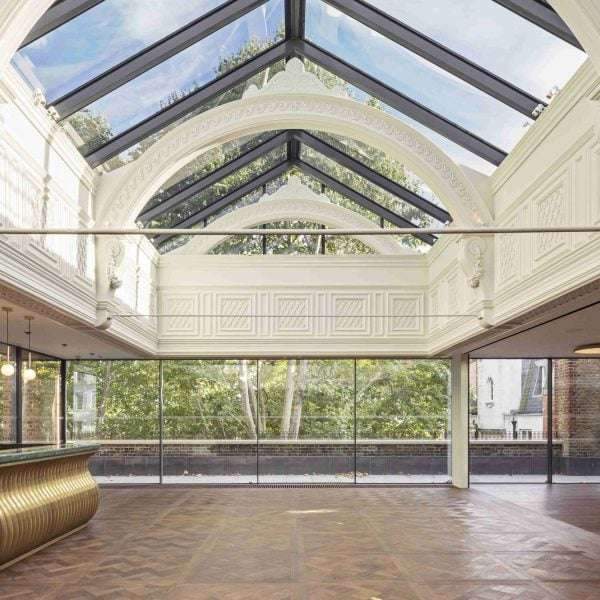The design of the Datong Museum of Art in China is in the form of four pyramids with interconnected ceilings,
Foster + Partners provided a masterpiece design for the Datong Museum of Art in China,
where the design is formed by four interconnected pyramids, covered with curved steel plates,
naturally oxidized.
The museum is currently opened as a new cultural destination in Datong,
and the building’s program offers a series of spaces dedicated to teaching and learning,
including a children’s gallery, media library, and archive and art storage facilities.
The studio has integrated all the exhibition spaces underground,
while the building’s exterior is conceived as “a landscaped terrain with a series of interconnected pyramids emerging from underground”.
The building sparks curiosity about its interior, with the aim of creating a social center for people,
containing an urban living room.

Design Features
The museum occupies an area of 32,000 square meters and was completed as one of four major buildings within the Datong New City Cultural Square.
The Foster & Associates Museum is set to become a new hub for the region’s creative industries for both artists and the public.
Designed as a social hub for people, the museum looks like Datong’s “urban living room” that brings people,
art and artists together in a space where they can interact.
The grand gallery at the heart of the museum exemplifies this spirit,
with a flexible and generous exhibition space, designed to accommodate large-scale,
custom-designed artworks as well as performing arts and other events.
Upon entering the museum, visitors are guided by powerful diagonal paths into the landscape,
and although the entrance to the building is difficult to perceive, the game created by the pyramids prompts the building to explore further.
The design of the Datong Museum of Art in China is in the form of four pyramids with interconnected ceilings
The entrance is accessed via a winding series of slopes that lead into an open sunken plaza,
this also providing an amphitheater for outdoor performances.
Visitors are met upon entering the building, a mezzanine level which opens up a stunning overview of the Great Gallery.
The large gallery is enhanced by the dimensions in the pyramidal view of the ceiling that one feels strongly inside.
The interior has a height of 37 meters and spans about 80 metres, adding a certain depth.
The large gallery acts as the social heart of the museum,
with climate-controlled exhibition spaces located around the perimeter of the museum on one level, allowing easy access.
A key aspect of the building is an emphasis on teaching and learning through a gallery dedicated to children,
brimming with sunlight from the tall, south-facing windows.
This venue serves as a smaller learning center and media library,
to complement the education program and there are facilities to support artist residencies, talks and conferences.

The design of the Datong Museum of Art in China is in the form of four pyramids with interconnected ceilings
The composition of the museum creates four pyramids with interconnected ceilings
that increase in height and turn outward towards the four corners of the cultural square.
Natural light flows in, due to ceiling lights placed at each top of the museum’s pyramids.
This roof was created by Foster + Partners, to provide more structural space in the building
and aims to design a spacious, flexible, column-free volume.
And because the roof is covered with naturally oxidized curved steel sheets,
it also helps with water drainage and gives the roof a rich, three-dimensional quality.
The studio distributed the panels to fit the large size of the museum,
and their linear arrangement accentuated the pyramidal roof shape.
The design is linked extensively to the neighboring cultural buildings,
by flooding the building into the new plaza, balancing the overall composition of the district’s master plan while maximizing the internal volume.
The design team placed a space between each volume to create a naturally lit interior during the day,
while creating a unique beacon for the new cultural quarter at night.
This design for the future, for the museum to become the center of the city’s cultural life,
is a dynamic public destination.

The design of the Datong Museum of Art in China is in the form of four pyramids with interconnected ceilings
The building’s effective passive design strategy responds to Datong’s climate
while high-level skylights take advantage of the building’s north and northwest orientation.
They also allow natural light to aid orientation, while reducing solar gain
and ensuring the optimum environment for artwork.
Due to poor building code requirements, the roof is rigid and insulated,
and the building’s sinking into the ground, combined with a high-performance enclosure reduces energy needs.






