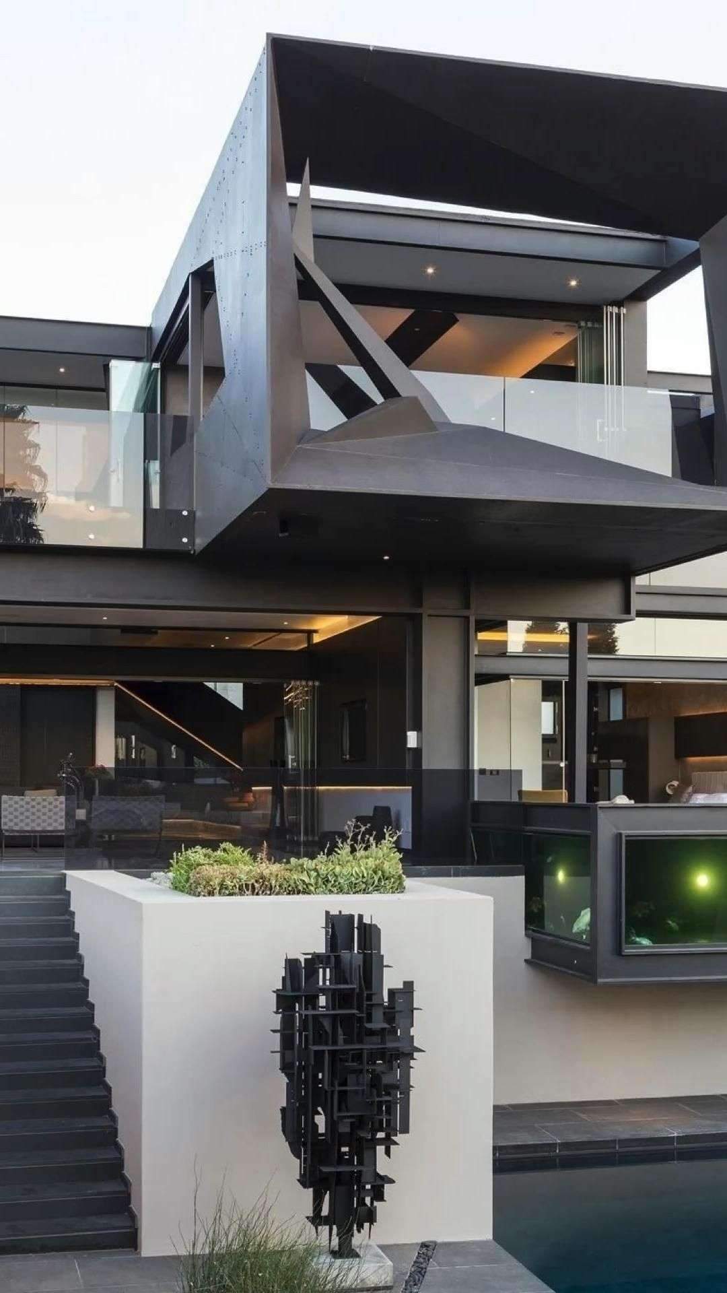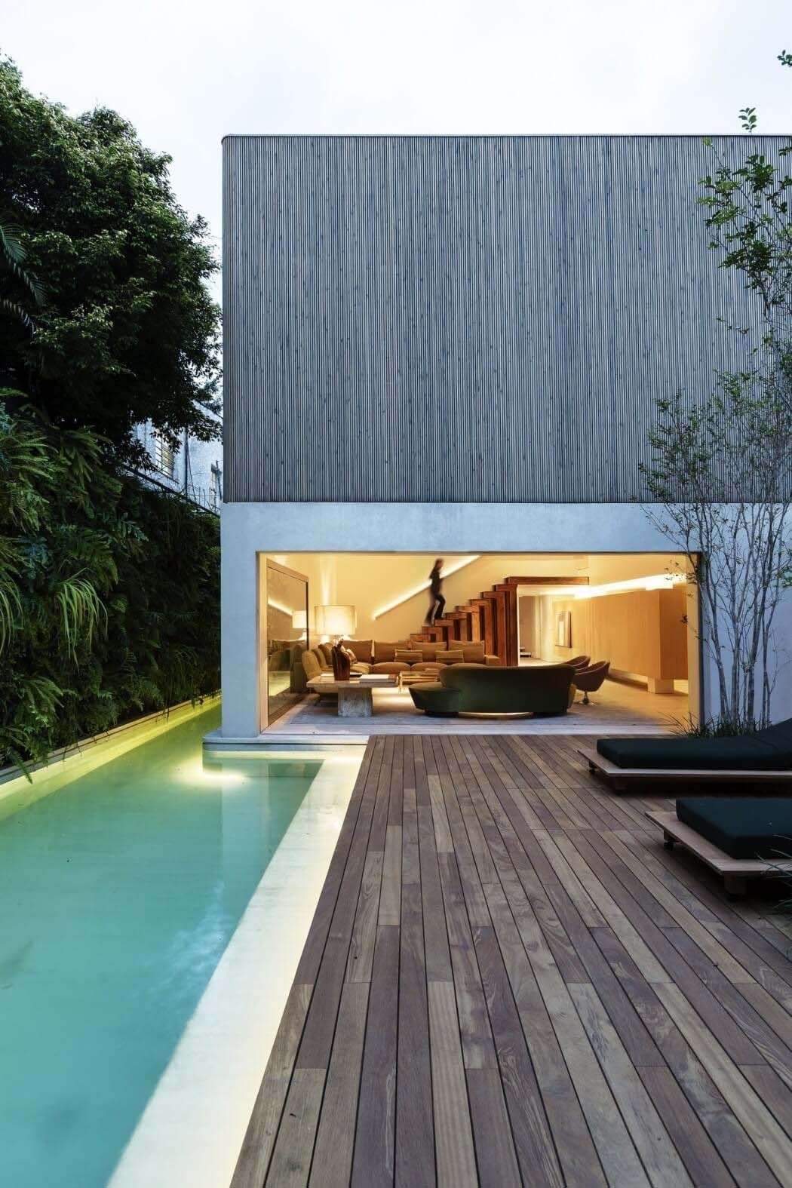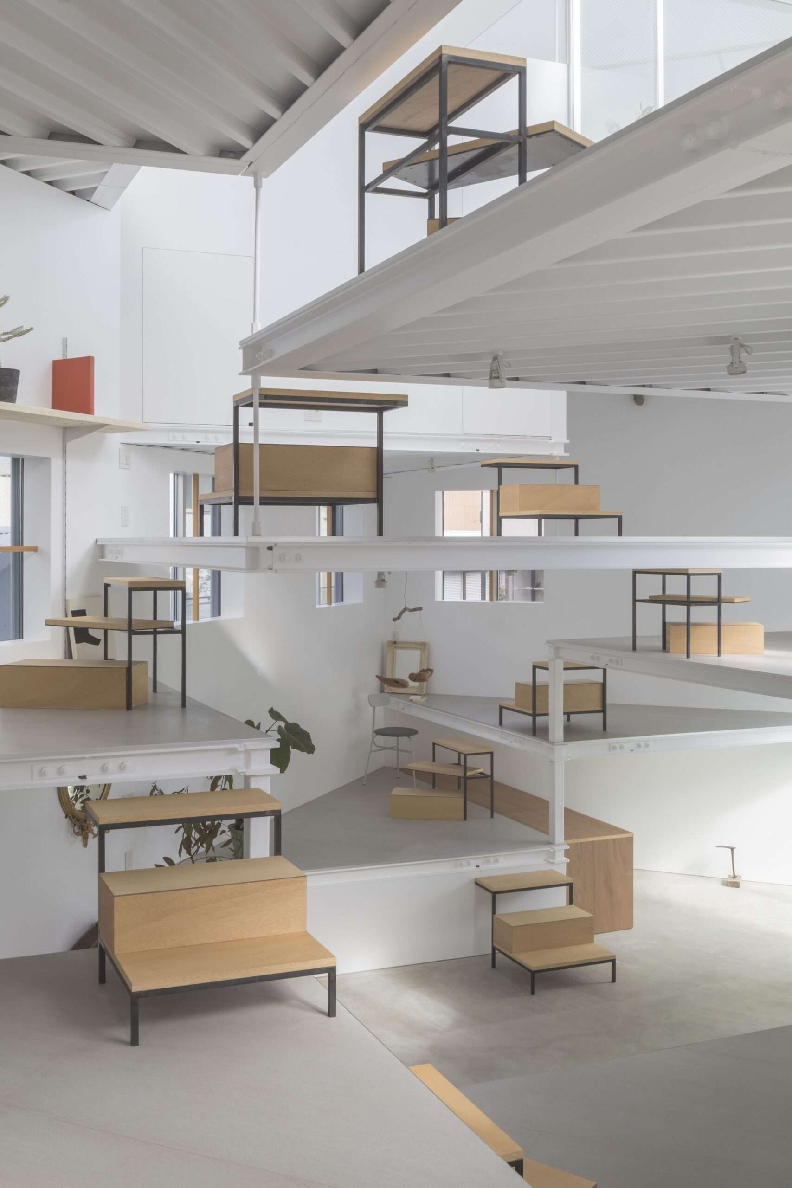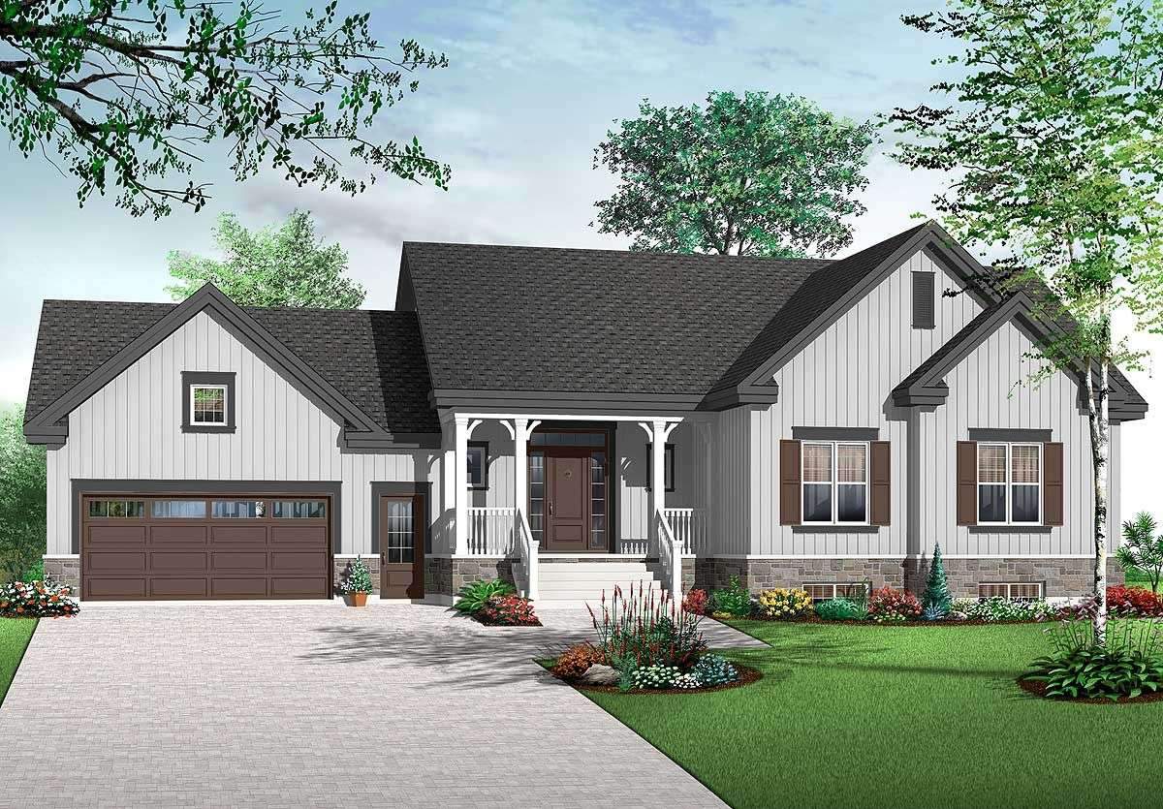

Welcome to ArchUp, the leading bilingual platform for trusted architectural content.
I'm Ibrahim Fawakherji, an architect and editor since 2011, focused on curating insightful updates that empower professionals in architecture and urban planning.
We cover architecture news, research, and competitions with analytical depth, building a credible architectural reference.
Similar Posts

the return to be the stairs from basement to main floor+slider as railing+metal rail…
the return to be the stairs from basement to main floor+slider as railing+metal rail along the rest matching the stairs+column on inside corner so brick can start on top of arch. exposed concrete retaining/foundation wall+glass basement

What plants go together? Pairing plants by color, season of bloom, and shape can…
What plants go together? Pairing plants by color, season of bloom, and shape can sometimes be confusing. So, here’s a list of some of our favorite combinations with tips on how to put them to good use in your landscape.

This Lush Shade Garden Is So Easy to Create
Our free Planting Guide for this bold shade garden includes an illustrated version of the plan, a detailed layout diagram, a list of plants for the garden as shown, and complete instructions for installing the garden. #gardenplans #gardenplanslayout #gardenlayout

Zaha Hadid Architects Define Library and Learning Centre University of Economics Vienna In Sharp Angles
Zaha Hadid Architects takes a sharp angle in the vision of the new Library and Learning Centre as a polygonal block rising from the heart of the new University of Economics Vienna campus. The external circulation of the master plan…

House in Miyamoto is a minimalist home located in Osaka, Japan, designed by Tato…
House in Miyamoto is a minimalist home located in Osaka, Japan, designed by Tato Architects. The residence was built for a family of three and their various collections. The family requested to have an interior in which they could feel…

Get up to 6 bedrooms with this expanded version of house plan 21513DR. We’ve…
Get up to 6 bedrooms with this expanded version of house plan 21513DR. We’ve added a garage and added a garage with direct access to the finished basement.The main floor has an amazingly open activity area with 9′ ceilings, abundant…

the return to be the stairs from basement to main floor+slider as railing+metal rail…
the return to be the stairs from basement to main floor+slider as railing+metal rail along the rest matching the stairs+column on inside corner so brick can start on top of arch. exposed concrete retaining/foundation wall+glass basement

What plants go together? Pairing plants by color, season of bloom, and shape can…
What plants go together? Pairing plants by color, season of bloom, and shape can sometimes be confusing. So, here’s a list of some of our favorite combinations with tips on how to put them to good use in your landscape.

This Lush Shade Garden Is So Easy to Create
Our free Planting Guide for this bold shade garden includes an illustrated version of the plan, a detailed layout diagram, a list of plants for the garden as shown, and complete instructions for installing the garden. #gardenplans #gardenplanslayout #gardenlayout

Zaha Hadid Architects Define Library and Learning Centre University of Economics Vienna In Sharp Angles
Zaha Hadid Architects takes a sharp angle in the vision of the new Library and Learning Centre as a polygonal block rising from the heart of the new University of Economics Vienna campus. The external circulation of the master plan…

House in Miyamoto is a minimalist home located in Osaka, Japan, designed by Tato…
House in Miyamoto is a minimalist home located in Osaka, Japan, designed by Tato Architects. The residence was built for a family of three and their various collections. The family requested to have an interior in which they could feel…

Get up to 6 bedrooms with this expanded version of house plan 21513DR. We’ve…
Get up to 6 bedrooms with this expanded version of house plan 21513DR. We’ve added a garage and added a garage with direct access to the finished basement.The main floor has an amazingly open activity area with 9′ ceilings, abundant…

the return to be the stairs from basement to main floor+slider as railing+metal rail…
the return to be the stairs from basement to main floor+slider as railing+metal rail along the rest matching the stairs+column on inside corner so brick can start on top of arch. exposed concrete retaining/foundation wall+glass basement

What plants go together? Pairing plants by color, season of bloom, and shape can…
What plants go together? Pairing plants by color, season of bloom, and shape can sometimes be confusing. So, here’s a list of some of our favorite combinations with tips on how to put them to good use in your landscape.

This Lush Shade Garden Is So Easy to Create
Our free Planting Guide for this bold shade garden includes an illustrated version of the plan, a detailed layout diagram, a list of plants for the garden as shown, and complete instructions for installing the garden. #gardenplans #gardenplanslayout #gardenlayout

Zaha Hadid Architects Define Library and Learning Centre University of Economics Vienna In Sharp Angles
Zaha Hadid Architects takes a sharp angle in the vision of the new Library and Learning Centre as a polygonal block rising from the heart of the new University of Economics Vienna campus. The external circulation of the master plan…

House in Miyamoto is a minimalist home located in Osaka, Japan, designed by Tato…
House in Miyamoto is a minimalist home located in Osaka, Japan, designed by Tato Architects. The residence was built for a family of three and their various collections. The family requested to have an interior in which they could feel…

Get up to 6 bedrooms with this expanded version of house plan 21513DR. We’ve…
Get up to 6 bedrooms with this expanded version of house plan 21513DR. We’ve added a garage and added a garage with direct access to the finished basement.The main floor has an amazingly open activity area with 9′ ceilings, abundant…
