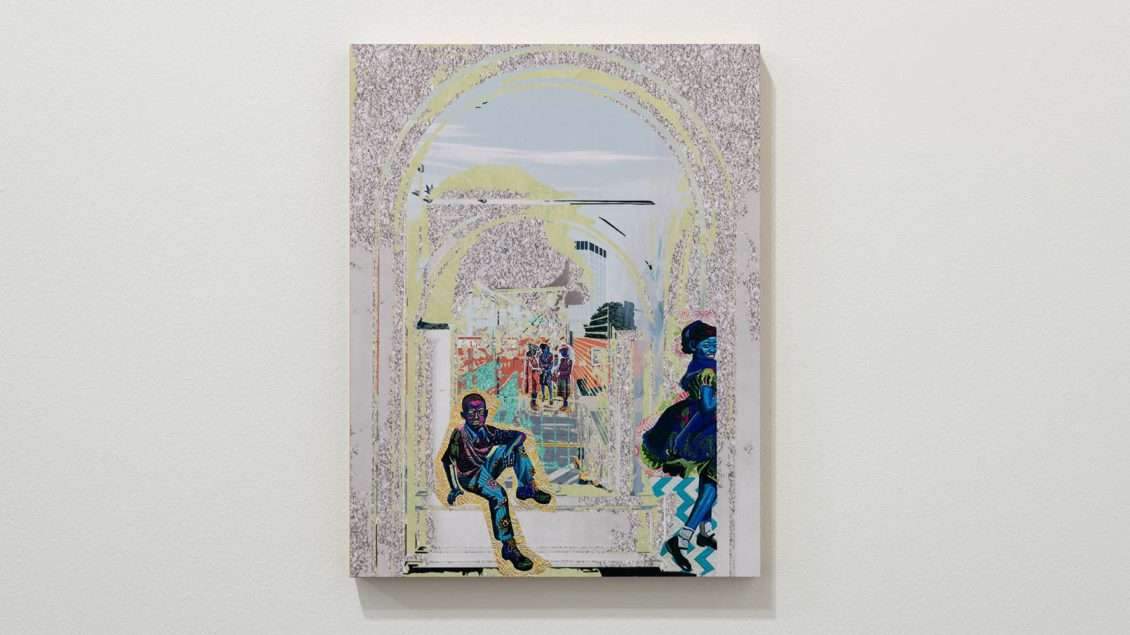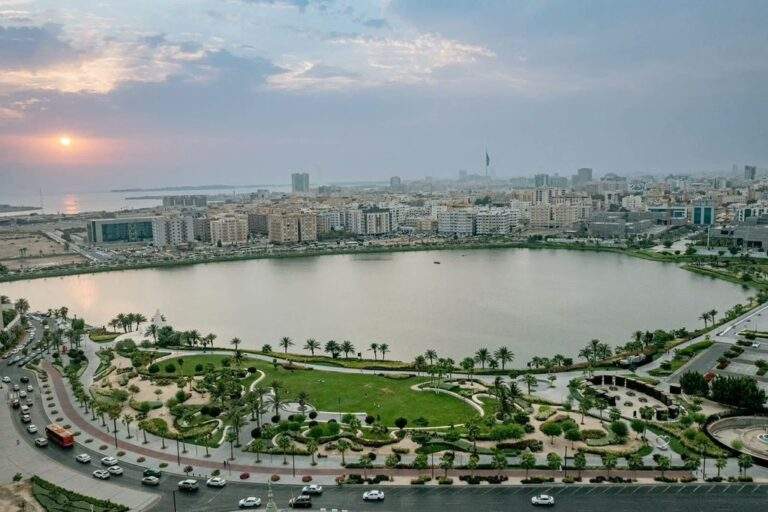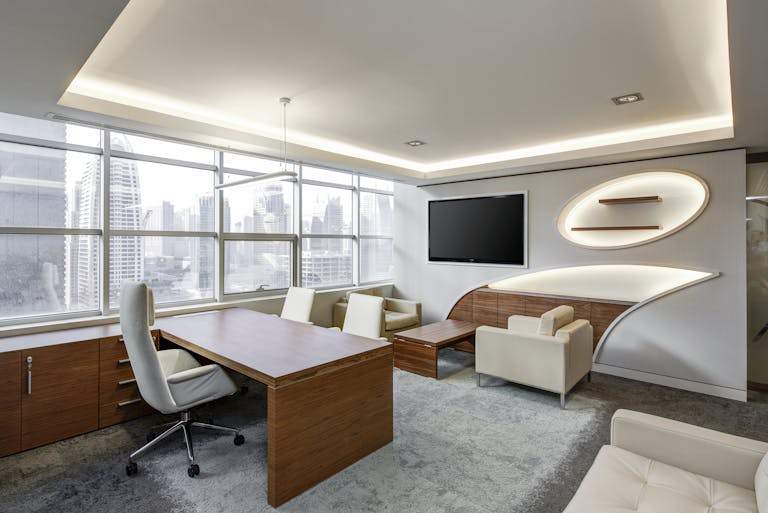The new Seattle Aquarium Ocean Pavilion by LMN Architects
The Seattle Aquarium Ocean Pavilion intends to incorporate a program,
motivated by the purpose of inspiring marine conservation.
The program focuses on engaging the public with Seattle’s new central waterfront,
including immersive living exhibits,
At 50,000 square feet (4,645 square meters), the house’s backyard elements,
theatrical spaces, and views of the surrounding landscape and waterfront.
The project is the first noteworthy addition to the aquarium since 2007.
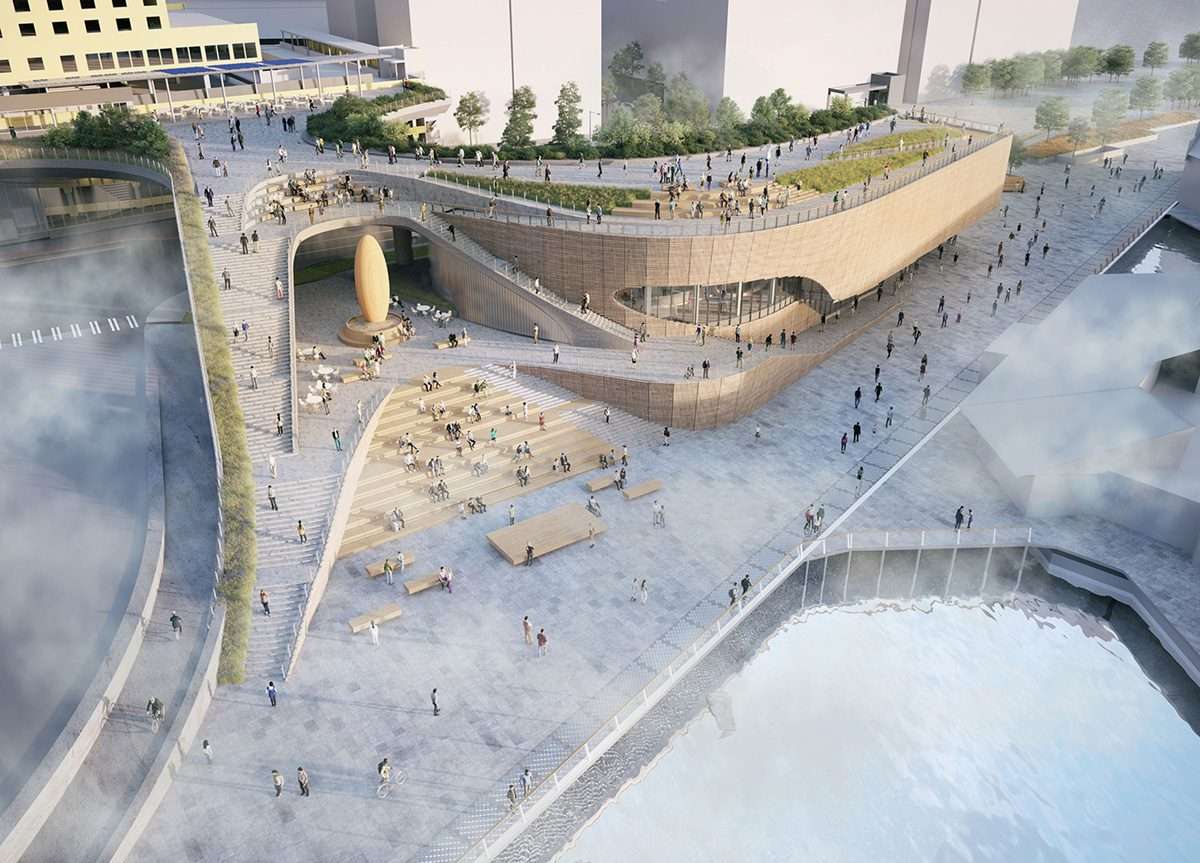
Project design
Designed by LMN Architects, a Seattle-based firm;
The pavilion connects the existing Aquarium facilities filling Piers 59 and 60.
In order to transition into an attractive human environment that connects the city,
the waterfront and the ocean, a series of public pathways provide vertical connections between several levels within the public squares.
Comprehensively stitched together by NW interpretative native gardens and community spaces,
these courtyards will join the network of other open spaces along the waterfront.
It will be adjacent to the new Overlook Walk designed by the City of Seattle waterfront office,
James Corner Field Operations, Miller Hull, and Jacobs.
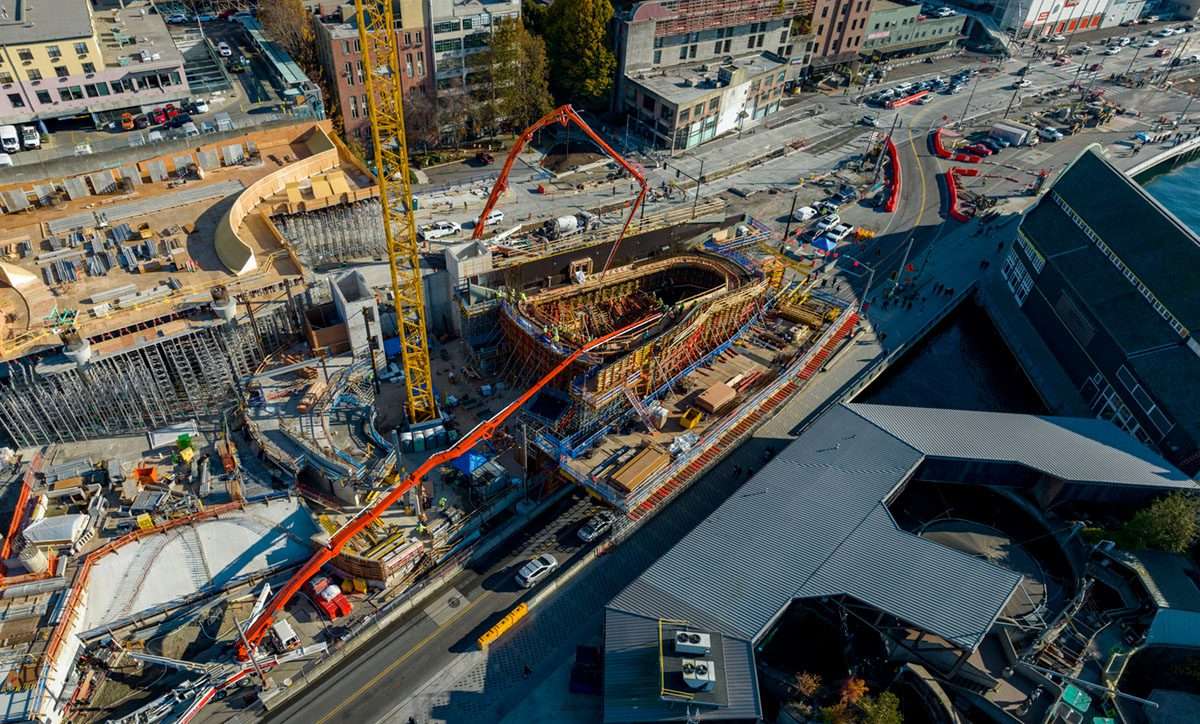
Spatially, the proposed building is organized by an urban edge,
highlighting the support systems of the rear of the house for the pavilion.
To the west, sweeping geometries with a range of open views make a visual connection to the Salish Sea and beyond.
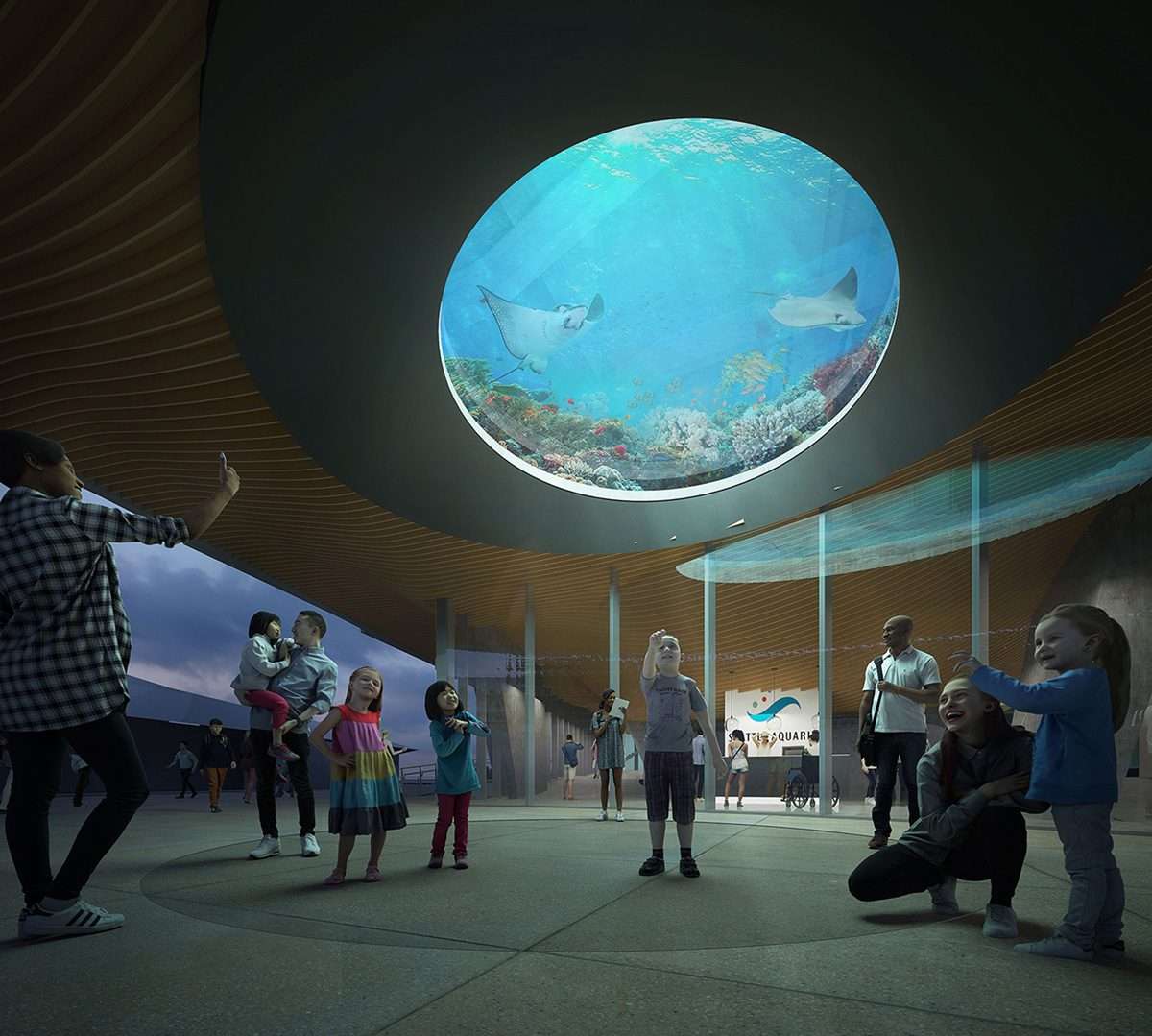
Design features
The well-placed glazing provides equal opportunities for the public to get
a glimpse of the pavilion’s interior and to participate in the activities within the aquarium.
Including the iconic Oculus which offers views of the main coral reef ecosystem exhibit.
The location of the Seattle Aquarium’s Ocean Pavilion,
a prominent location in the new waterfront, is where public spaces crisscross the waterfront.
Connecting to Pike Place Market and proximity to the Salish Sea,
the Ocean Pavilion as the connecting piece at this site demonstrates Seattle’s commitment to combating climate change.
And at a time when the world is suffering from enormous environmental challenges,
and when Seattle is transforming its central waterfront to integrate with the ocean environment,
This project leverages this convergence to improve public experience,
understanding, and support for the health of the world’s oceans.
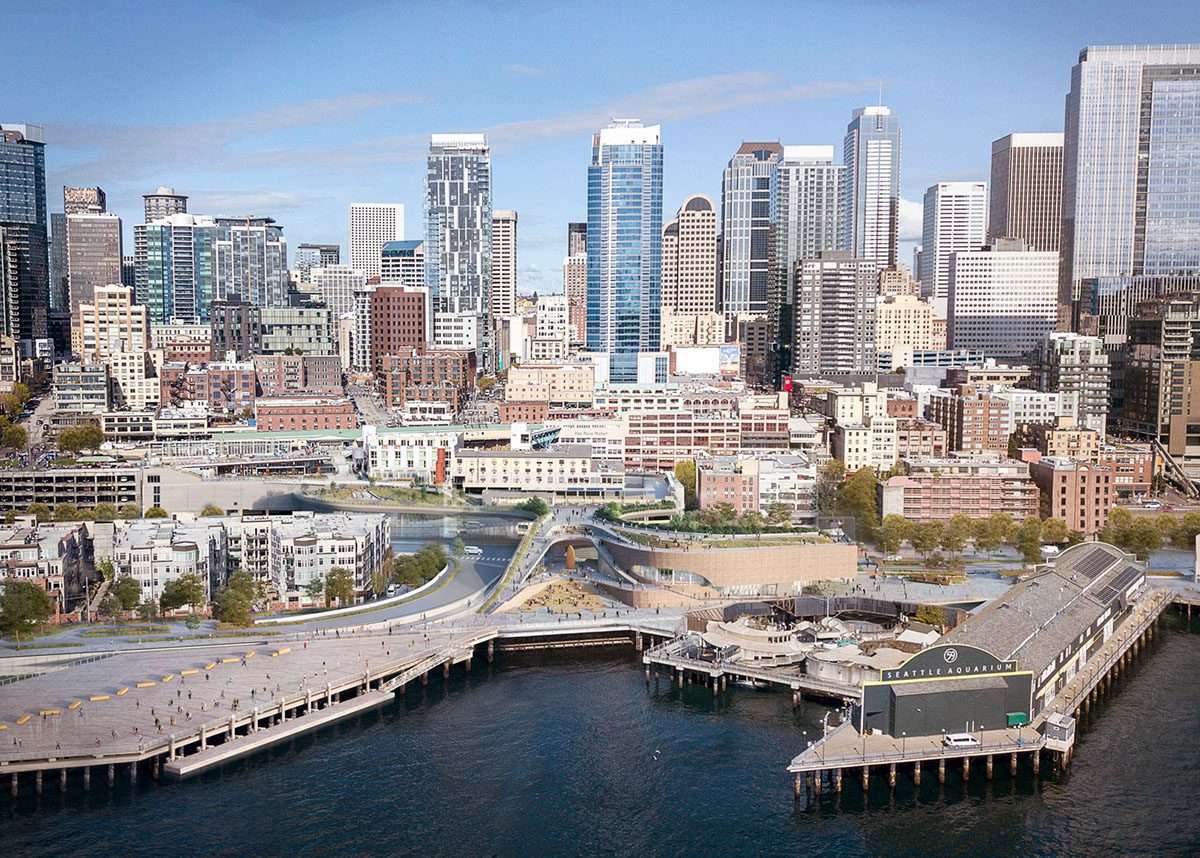
The upcoming project is coordinating three different project construction schedules,
which include the Seattle Aquarium Ocean Pavilion.
And the overlock walks project in the city and the main corridor project in the city.
The ocean pavilion is also currently under construction and is expected to be completed in 2024.
So far, the project is on track to achieve its construction completion by the end of the year.
This includes the completion of the basic structure, structure, roof and main gallery form,
habitat structures, installation of habitat acrylic windows and animal life support systems.
For more architectural news
Eastside Regional Entertainment Center provides an oasis for locals



