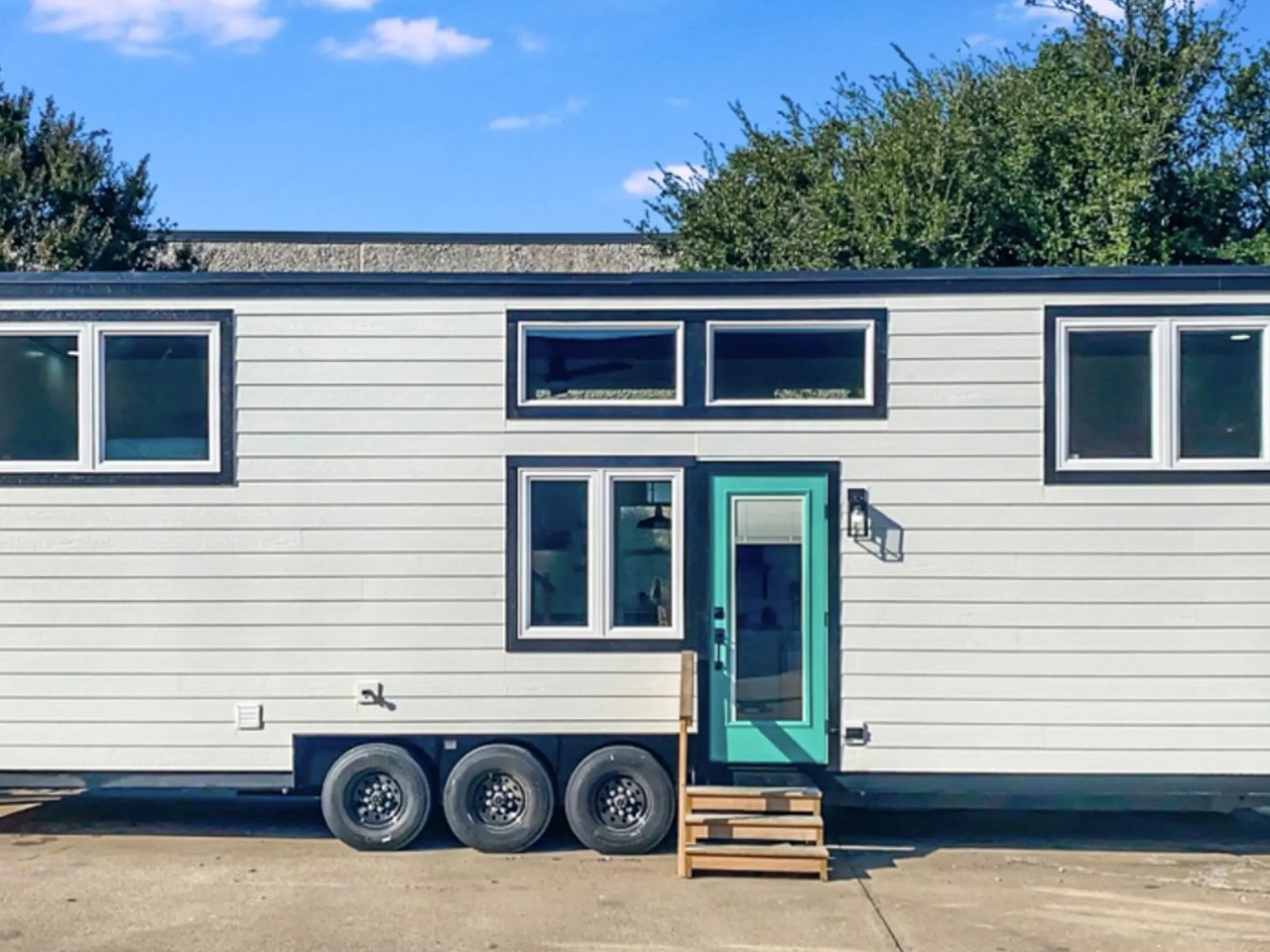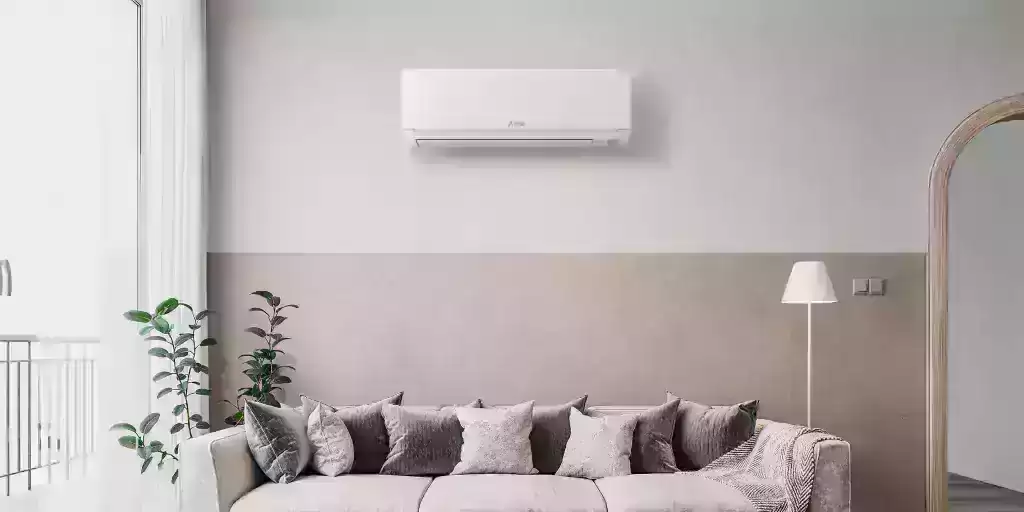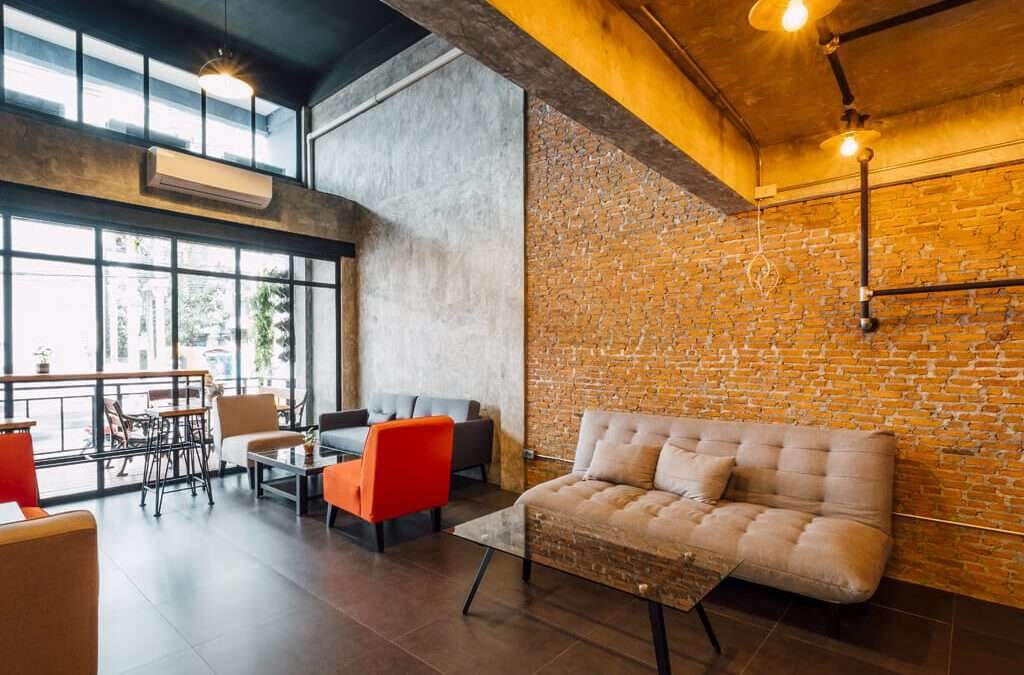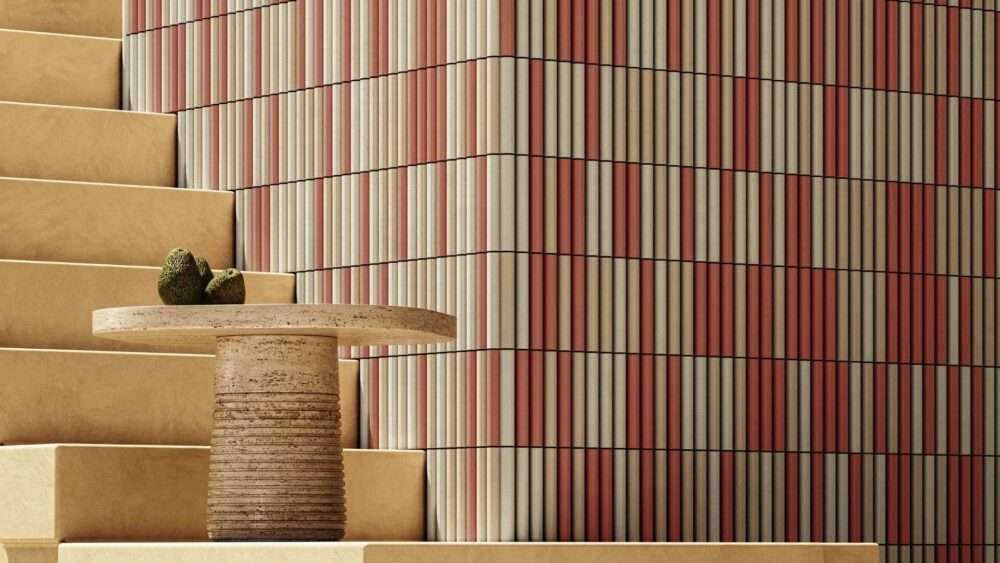The Sandy Tiny Home: An Innovative Design That Combines Comfort and Space in Tiny Homes
Innovative Bedrooms in Tiny Homes: A New Solution for Tight Spaces
Loft-style bedrooms are common in tiny homes, but no one likes crawling into them and having to adjust themselves uncomfortably. Thus, the idea for the “Sandy Tiny Home” was born— a unique home that addresses this issue by providing standing room in all three bedrooms. Designed by Indigo River Tiny Homes, this home is based on a triple-axle trailer, measuring 36 feet in length. It features smart-engineered wood finishes and two external storage boxes.
Designer: Indigo River Tiny Homes

Innovative Interior Design: Comfort and Space in a Tiny Home
As you enter the home, you are welcomed by the living area, which includes a sofa for two, some storage space, and a TV. The kitchen is closely located, featuring solid mahogany countertops with a steel sink, a microwave, an electric oven with an electric cooktop, and a fridge/freezer. The kitchen also accommodates plenty of cabinetry and a pull-out pantry. The bathroom is located next to the kitchen, and it is quite spacious, with a washer/dryer hookup, a flushing toilet, a vanity sink, and a shower/bath unit, which isn’t very common in tiny homes.


Master Bedroom: Innovative Design and Organized Spaces on the Upper Level
The master bedroom is located on the upper level of the home and can be accessed via a cleverly designed staircase that integrates storage solutions, maximizing functionality in a compact space. This staircase not only offers access to the bedroom but also provides valuable storage compartments for household items, ensuring an organized and clutter-free environment. The master bedroom showcases a unique architectural feature – a lowered L-shaped floor area.
This design innovation offers the room an impressive headroom of approximately 6.4 feet (1.95 meters), allowing occupants to stand comfortably upright—a rarity in many loft-style bedrooms. It also includes a queen-sized raised bed platform. This elevated sleeping area not only offers a cozy retreat but also enhances the room’s spatial dynamics.

Second and Third Bedrooms: Practical and Comfortable Design in a Tiny Home
The second upstairs bedroom is similarly designed with accessibility and comfort in mind. It can be accessed via a short set of steps and features a lowered-standing platform, much like the master bedroom. The standing headroom in all the bedrooms allows the residents to stand upright with ease, ensuring the space is more livable and comfortable. The third bedroom is located on the ground floor, although the owner uses it as a home office space. The room is pretty small and compact for a downstairs bedroom, but it can accommodate a double bed. The house is a part of Indigo River Tiny Homes’ Bunkhouse range and is priced at around US$161,000.

🖋️ Author: Srishti Mitra – An expert in architectural innovation and design trends.







