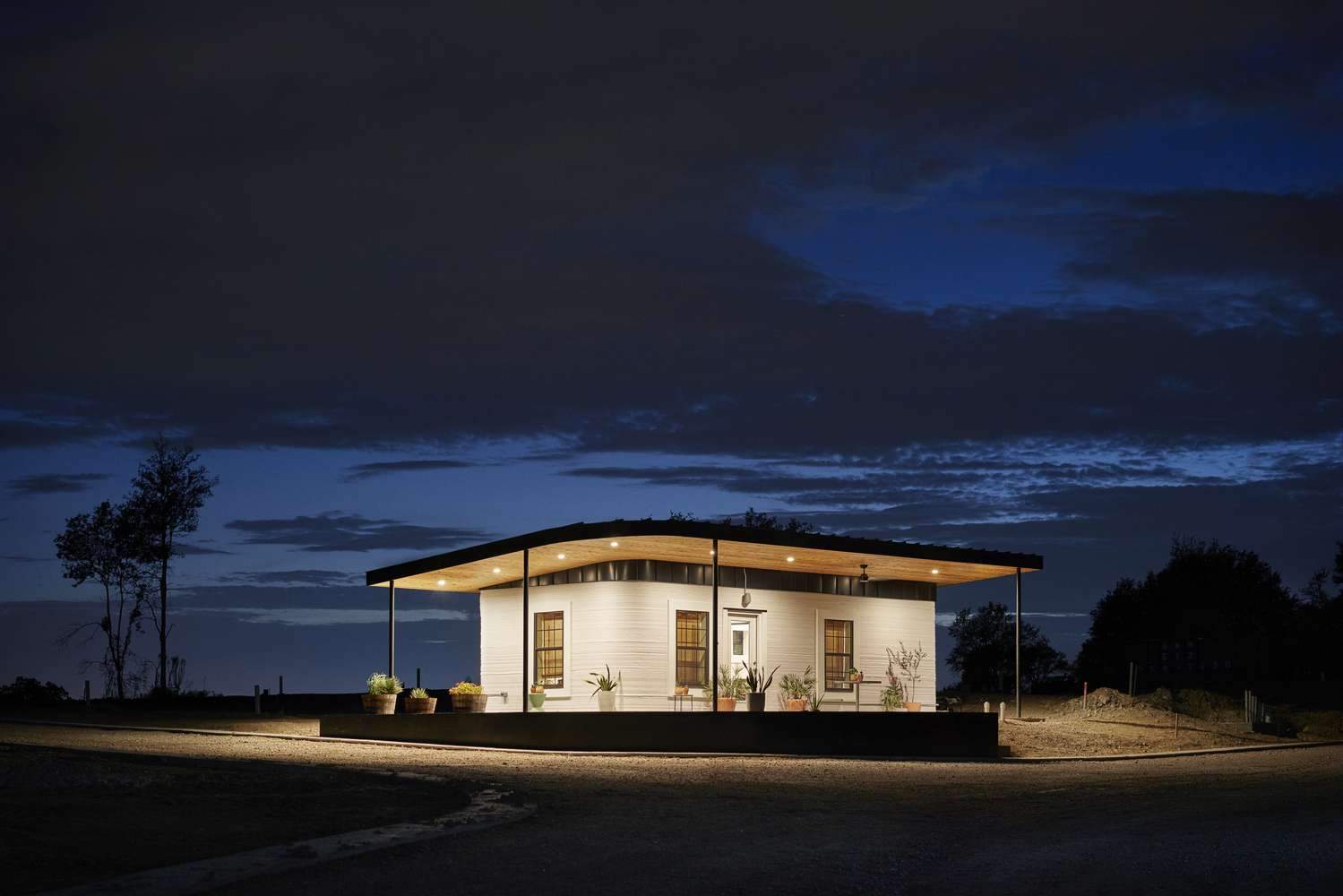The use of 3D printing in architecture,
3D printing has undergone a seismic transformation over the past few years,
as 3D printed building designs are usually converted into prototypes or conceptual models,
and are increasingly being realized as physical projects.
In 2013, WinSun, a Chinese company, managed to print 10 homes in a 24-hour period,
becoming one of the first to achieve this feat using 3D printing technology.
More recently, around 2018, a family in France became the first in the world to live in a 3D-printed house.
Dubai also aims to 3D print a quarter of its buildings by 2025.
These examples will showcase the upside of this technology, and how it is very likely,
as the years go by, that building manufacturing automation will be more integrated into the construction process than it is now.

Affordable housing is one area where 3D printing is being promoted to tackle,
with shorter costs being identified in the long run.
Also, fast wall printing, low margin of error as advantages of 3D printed buildings,
which are essential for creating truly affordable housing that does not compromise on good design.
In 2019, construction technology company ICON and non-profit company New Story revealed their designs for two homes in the southern Mexican city of Tabasco.
Where the project was for families living below the poverty line,
a reassuring consideration for the aesthetic harmony that goes into the design.
The resulting design loss is far from what one would typically expect from homes made using 3D printing, also known as additive manufacturing.
Far from being boring, slab shapes with little character or architectural flair, the designs,
which incorporated the input of designer Yves Behar, are truly homely and fun spaces.
The use of 3D printing in architecture
Homes were typically printed on a local mix of concrete, giving their roofs a textured, white appearance.
A cement cushion can also function as a patio, and breeze blocks above the windows allow ventilation,
but also serve as a decorative element for the facades.

The printing technology used was the “Vulcron II” printer, tailored to the challenges of printing in rural areas with limited resources.
It is an answer to questions that may have arisen about how 3D printing can be usefully used in different and challenging contexts, yet still have aesthetically pleasing designs.
The engineering aesthetics debate is a difficult field to navigate, and ultimately,
however, the direction that 3D printing of affordable housing should take is one that creates heterogeneous and aesthetically appealing housing.
There are also many examples to use in the field of traditional construction.
For example, the delicate work of Peter Barber Council Houses in the UK is an excellent example of how a housing board need not compromise on good design.
With the increasing popularity of additive manufacturing as a construction tool,
affordable housing should by no means compromise its design aesthetics in order to take full advantage of what is a very useful technical innovation.


 العربية
العربية