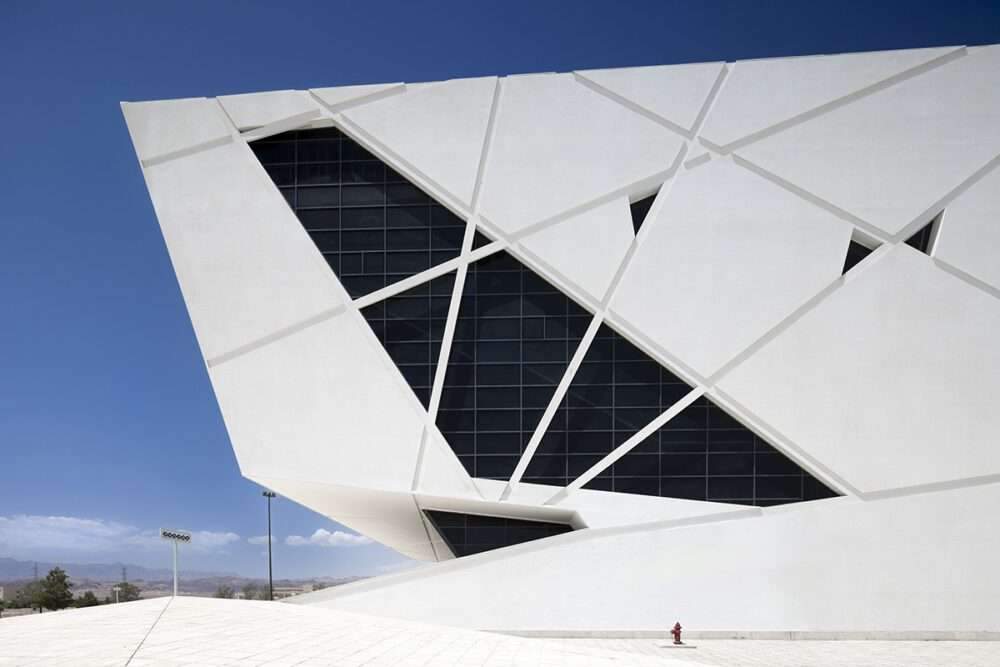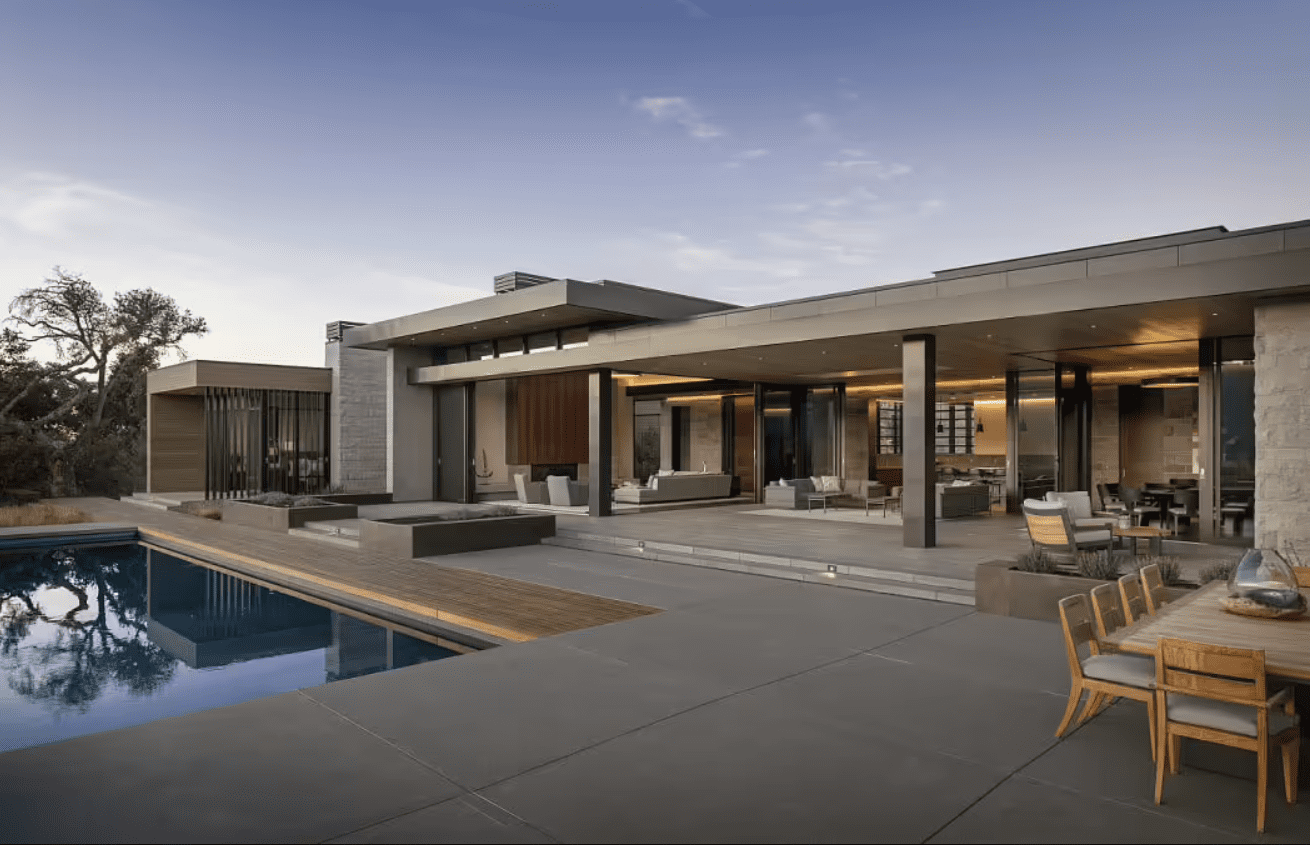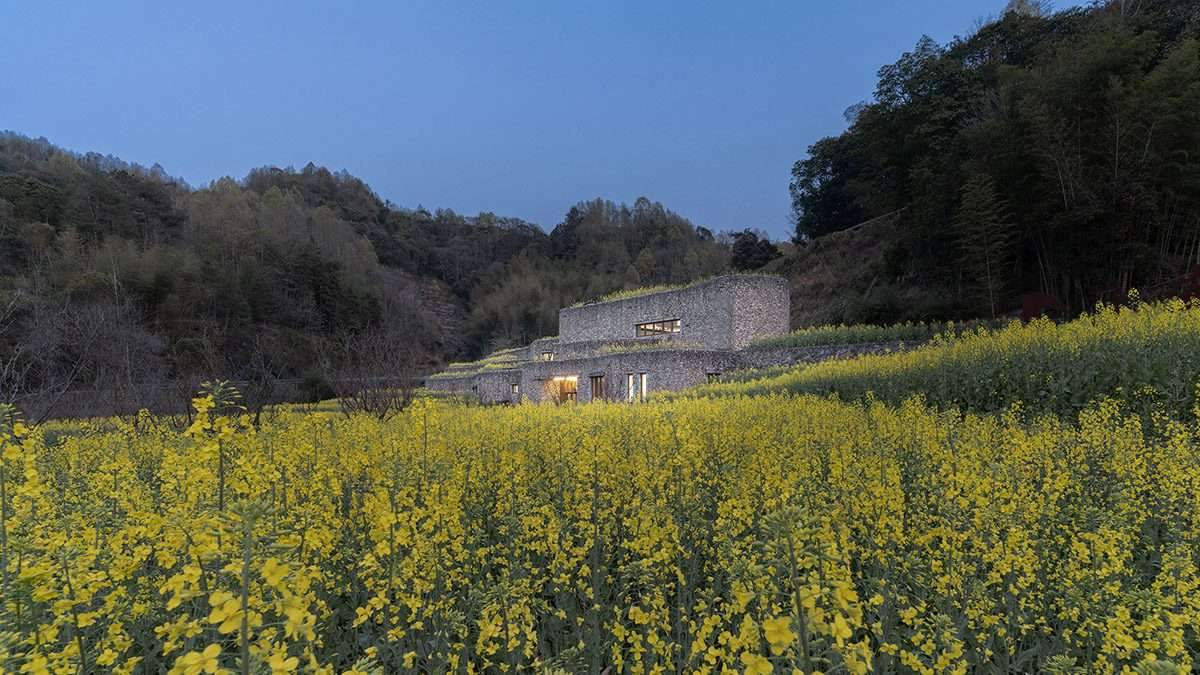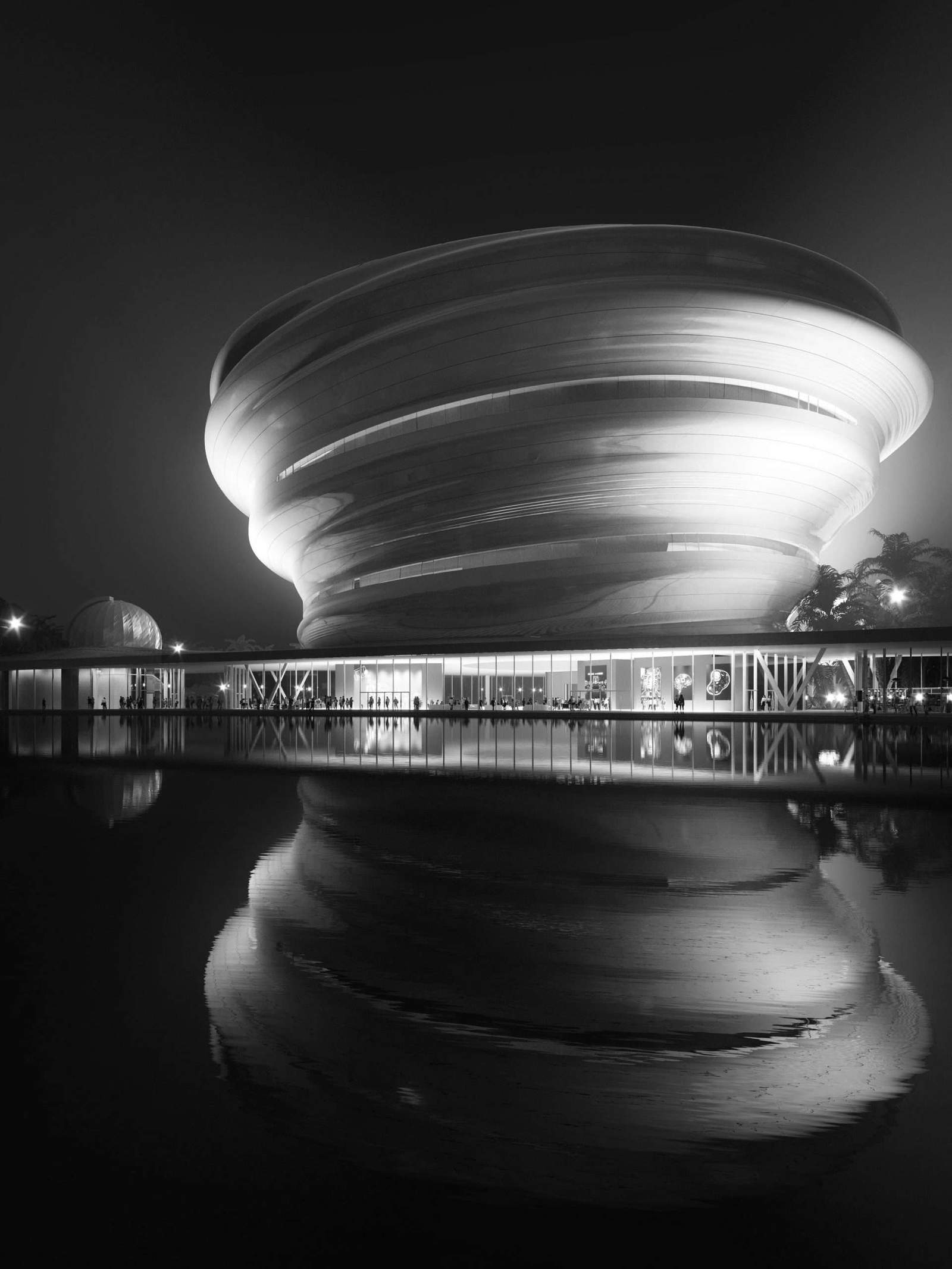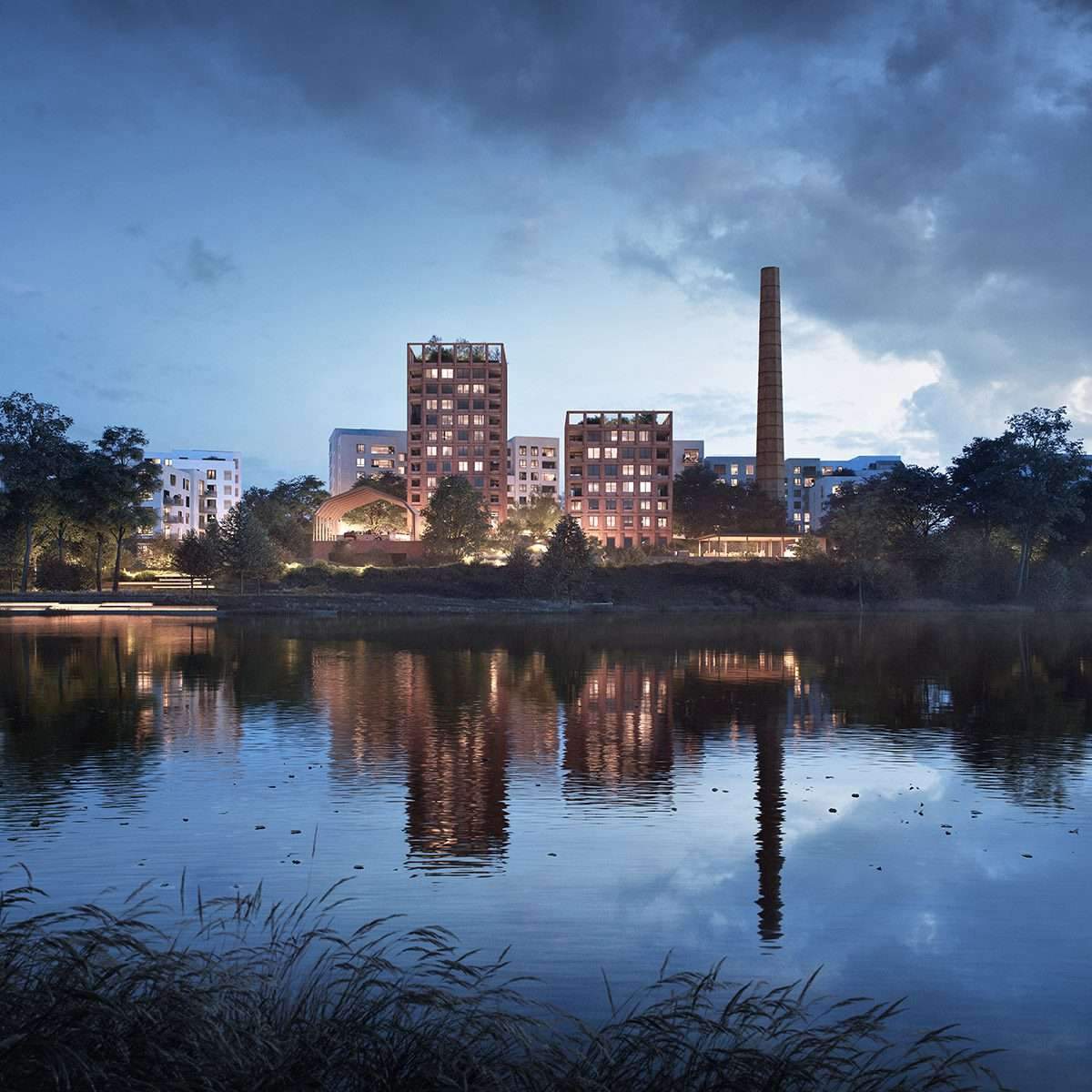Intricate openings and bands of Semnan University Hall and Library,
Tehran-based architecture firm New Wave Architecture has completed a new auditorium
and library with monolithic volumes on the campus of Semnan University in Semnan, Iran.
The complex is called Semnan University Hall and Library,
and it consists of two irregular volumes interlocking parallel to each other in opposite directions.
The dents, holes and irregular windows on the building’s facade give its architecture a sculptural appearance.
The building, which will be completed soon, extends over an area of 14 thousand square meters.
It contains a series of lecture and education halls, a central multi-purpose hall and a library.
All functions were created and developed at different stages.
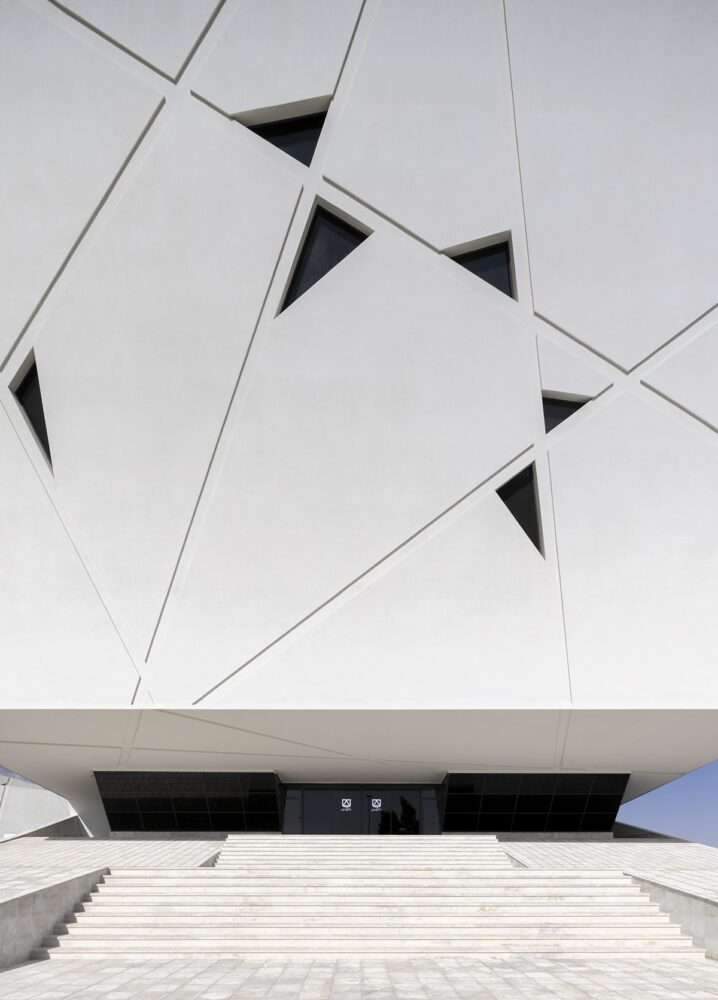
New Wave Architecture was designed as a piece of avant-garde architecture,
It is inspired by traditional Iranian decorations,
which are particularly evident in the intricate openings and bands applied to the facade.
According to the studio, these openings “reflect Iran’s rich cultural and artistic heritage and allow for the use of natural light.”
“Façade is designed to be an integrated part of the building’s structure and architecture,” the studio explained.
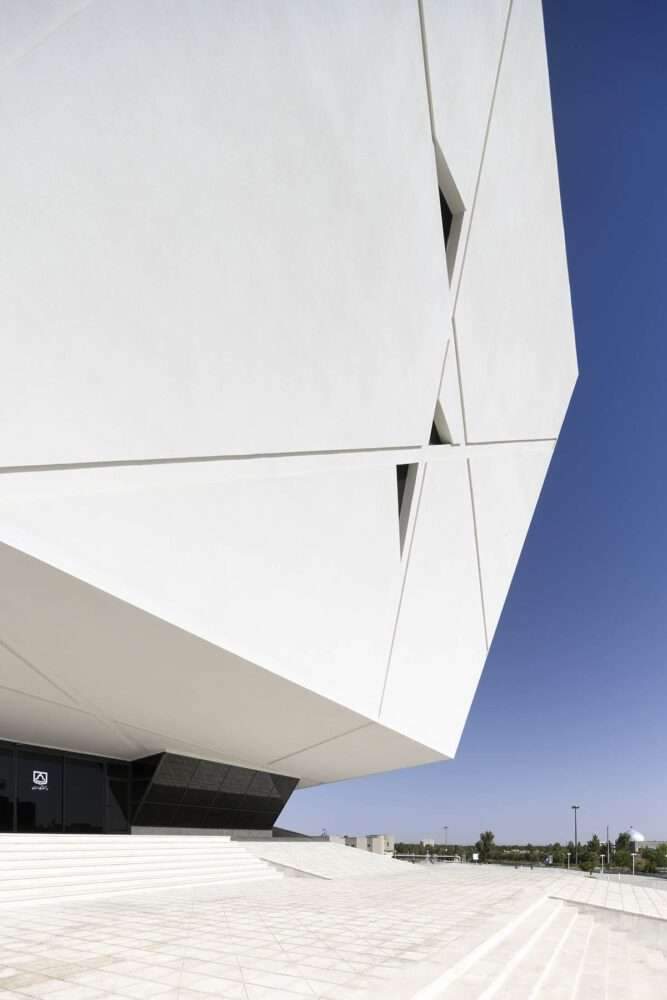
Design features
The complex consists of two separate volumes: a library and a hall.
The two functions are connected by a corridor and create a space
that allows an ample amount of natural light to enter the building.
The building’s architecture is shaped by a variety of voids that create unique spatial experiences.
“These spaces encourage social interaction and provide group spaces for students and the community,” the studio added.
She continued: “The openings are more than just windows.
They are irregular triangular openings that bring natural light into the building and lead to natural ventilation.”
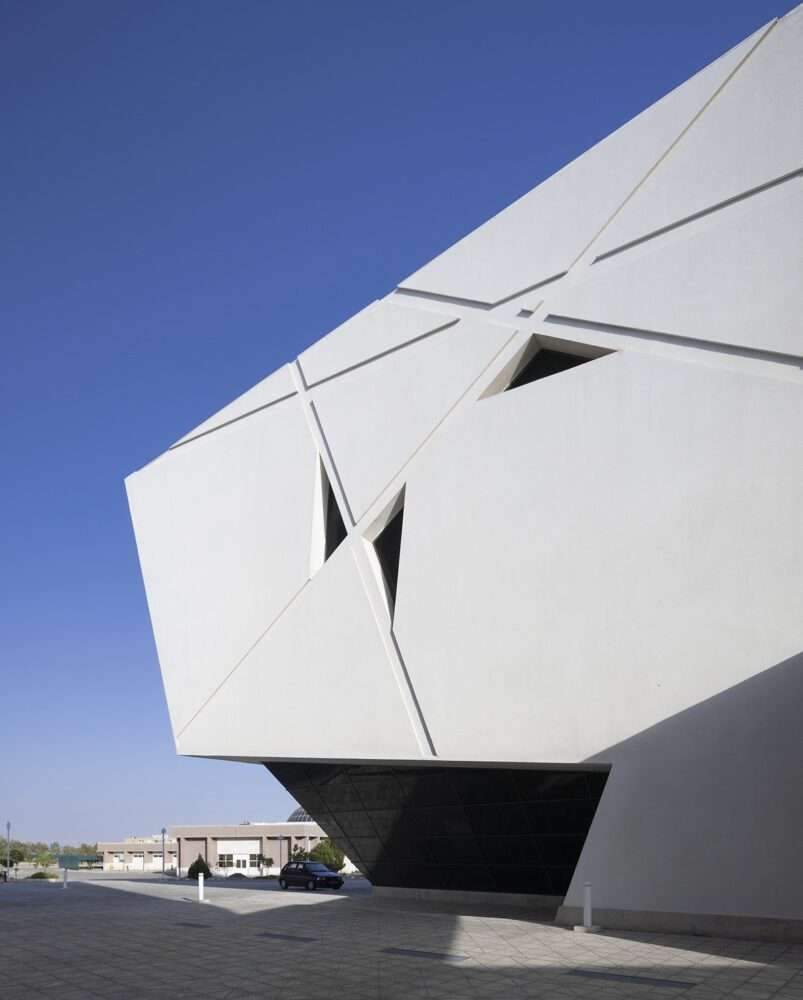
The studio used the color turquoise – known as Persian blue – in this project which is inspired by Iranian traditional art and evokes a familiar feeling in users.
Architects explained in the project summary:
“The building was designed keeping in mind its function and location amidst the surrounding mountains
that rise from the ground, blending into the interior and inviting visitors to explore inside the building.”
Continuous surfaces on the floor, walls and ceiling of the project blur the boundaries between inside and outside,
Resulting in a cohesive and dynamic design.
The staircase as part of the building structure provides stunning views of the campus.
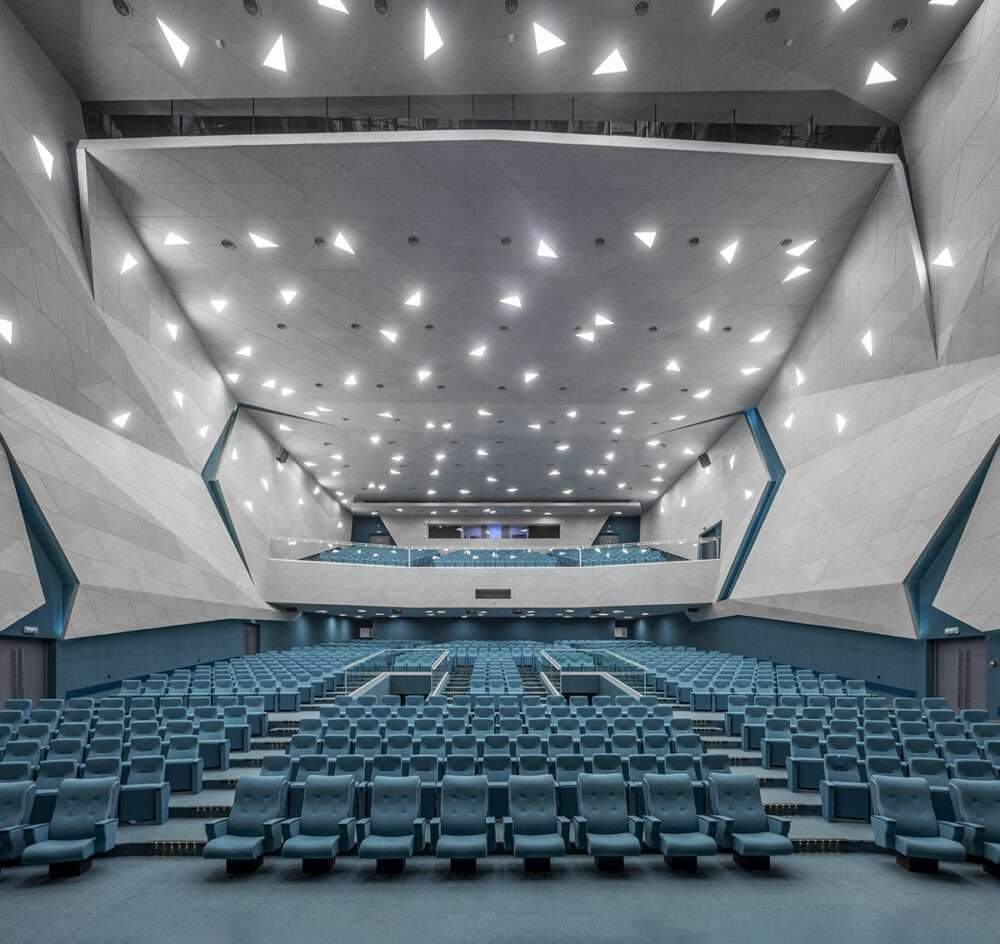
Semnan University Hall and Library were envisioned as a place where people could meet and exchange information,
especially in the context of the university setting.
The building consists of a central hall with a capacity of 1,000 seats,
and two training halls with a capacity of 200 and 150 seats.
A meeting hall, a central library, a university documentation center, facilities and a café.
For more architectural news

