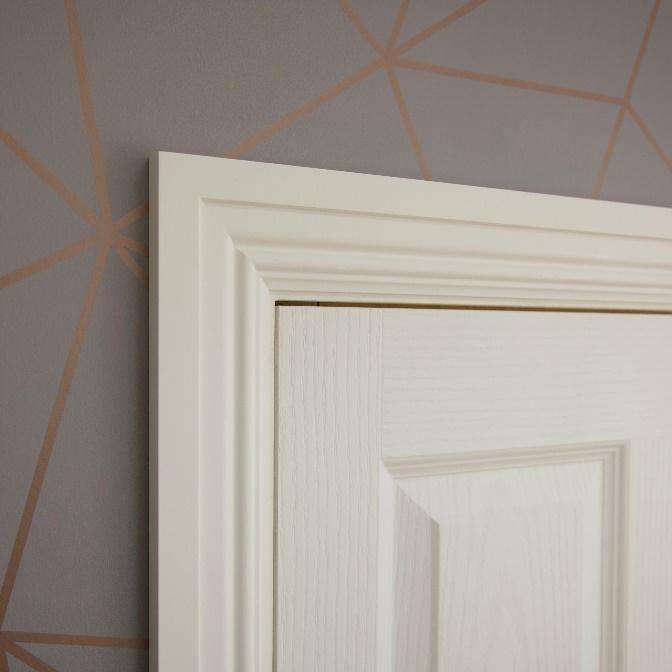The use of architectural ornaments in the construction of buildings
Architrave in classical architecture is the lower part of a particular type of lintel called an entablature.
It is located directly at the top of the vertical columns in the post-and-lintel structure and forms the lower third of the inner surface.
Architraves in modern construction refer to horizontal or vertical moldings that are created around doors, windows, or other openings.
This article discusses the concept of architecture in both modern architecture and construction.
Architrave in Architecture
The inner roof is a horizontal structure like lintel with moldings,
bands and details at the top of the building, the three parts of the roof are:
- Bow at the bottom
- The frieze in the middle
- Cornice at the top
Architrave in Architecture – Entablature Components
The main purpose of the architectural elements is to ensure the stability of the structure,
which rests directly above the vertical columns and forms the basis of the entablature.

Architrave in the modern construction industry
Architrave is interior molding used to surround doors, windows, or other openings,
to hide joints between walls or ceilings surrounding an opening.
They are used to give the openings of the house a finished look.
In most cases, a gap is left between gypsum board and window or door frames,
to allow building materials to expand and contract during temperature changes.
These gaps are completely covered without challenging the purpose for which they are provided.

Door installation
Architraves can be made from hardwood, softwood, medium-density fiberboard (MDF),
and other wood styles.
MDF lintels are used in buildings exposed to extremely hot or cold temperatures.
Less common materials used for thresholds are PVC, rubber, aluminum and ceramic tiles.
These are not structurally necessary as they do not support the window or door frame.

Architraves functions in building slots
- It allows any possible contraction movement between the wall and the opening.
- To provide additional depth to the window design.
All architrave products are selected based on the width, depth and length of each package.
While the width determines the thickness of the lintel that runs around the door,
the depth determines the thickness emerging from the wall, and the length determines the circumference of the arch around the door.
For more architectural news
Tanween Festival concludes its activities with cooperation and architecture







