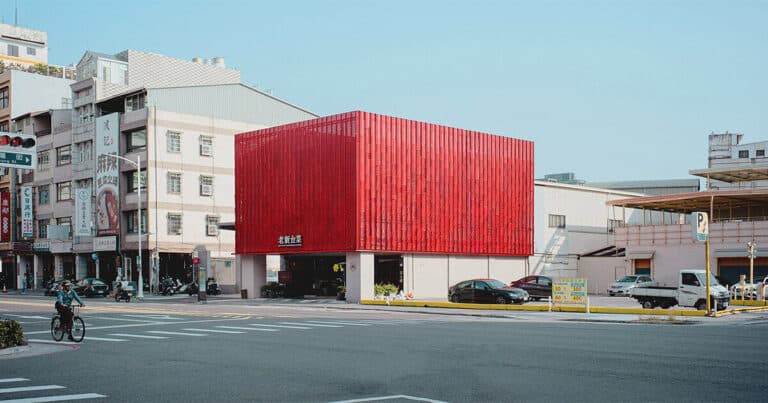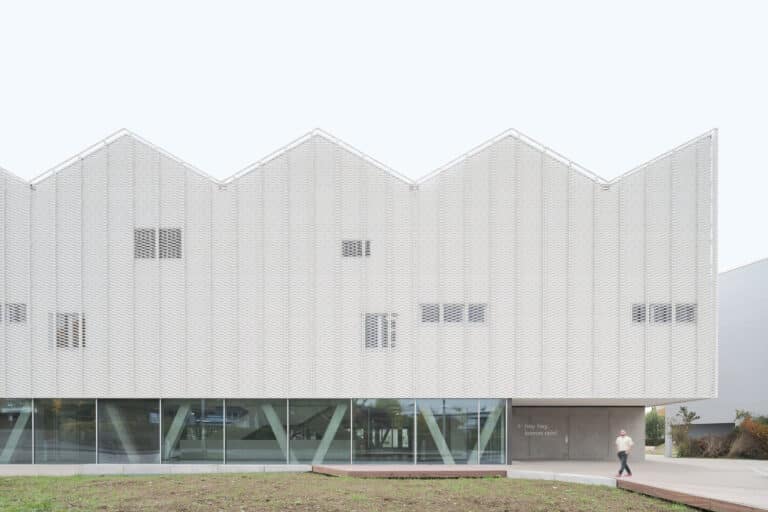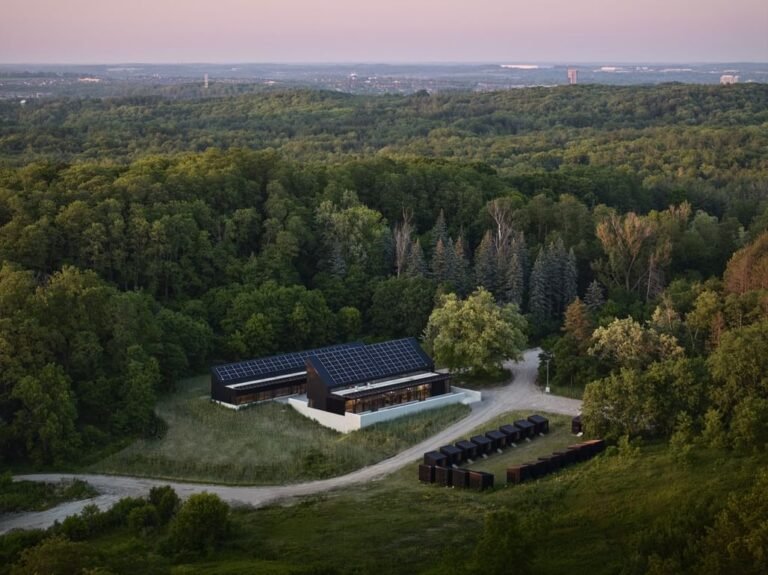The Yard: Adaptive Reuse Transforms Dalian’s Historic Compound into a Mixed-Use Creative Hub
Introduction: Revitalizing Dalian’s Urban Memory
Nestled in the heart of Dalian, China, The Yard is a groundbreaking mixed-use creative development that breathes new life into a 40-year-old compound once occupied by a chemical research institute. Located near university campuses and software parks, this adaptive reuse project reimagines six aging structures former offices, warehouses, and dormitories into a vibrant destination for the local community, students, and creative professionals.
By preserving the site’s industrial heritage while infusing contemporary design, The Yard bridges past and present, offering a cultural, retail, and workspace hub that fosters creativity and connection.

Design Challenge: Unifying a Disparate Architectural Legacy
The original compound presented a unique challenge: six buildings with varying heights, distinct facades, and fragmented renovation histories. The most striking structure was a former workers’ dormitory, featuring weathered wooden gates and garage stalls a nod to its industrial past.
Key Design Strategies:
- Architectural Unification: A cohesive design language ties together the mismatched structures through shared materials, spatial sequencing, and a new courtyard system.
- Preservation & Adaptation: Existing industrial elements like exposed brick and structural beams were retained, juxtaposed with modern interventions (e.g., Corten steel screens, glass canopies).
- Contextual Sensitivity: Inspired by Chinese garden design, the scheme embraces the site’s “hidden” quality, creating an introverted oasis shielded from urban noise.

Concept: The Yard as a Meditative Urban Refuge
The project’s name, The Yard, reflects its core philosophy: transforming a once-neglected parking lot into a serene, enclosed courtyard that fosters contemplation and community.
Spatial Transformation:
- U-Shaped Configuration: The existing buildings formed an incomplete “U.” The design closes this figure, creating a unified plaza anchored by a large rock installation a focal point echoing traditional Chinese scholar gardens.
- Layered Facades: A secondary skin of Corten steel screens and translucent canopies mediates between old and new, offering shade, privacy, and dynamic shadow play.
- Tactile Materiality: Raw, minimalist materials (weathered steel, stucco, exposed brick) honor the site’s industrial past while ensuring durability.

Programmatic Diversity: A Destination for Creativity & Connection
The Yard caters to Dalian’s student population, artists, and professionals through flexible, multi-functional spaces:
- Cultural Venues: Gallery spaces, a small public library, and a theater/cinema.
- Lifestyle & Retail: Curated shops and cafés lining the courtyard.
- Workspaces: The former dormitory now houses creative offices, blending historic charm with modern functionality.

Sustainability & Adaptive Reuse: Honoring the Past, Future-Proofing the Design
As a model for sustainable urban development, The Yard prioritizes:
- Low-Impact Materials: Corten steel evolves naturally, reducing maintenance needs.
- Energy Efficiency: Strategic shading and natural ventilation minimize reliance on artificial cooling.
- Community Impact: The library and plaza are publicly accessible, ensuring inclusivity.

Conclusion: A New Chapter for Dalian’s Industrial Heritage
The Yard is more than a redevelopment it’s a testament to the power of adaptive reuse, where history and innovation coexist. By transforming a fading industrial site into a dynamic cultural hub, the project sets a precedent for urban regeneration in China and beyond.
Explore More with ArchUp
ArchUp documents the evolving profession of architects worldwide, from career insights and research to project profilesand industry news. Our editorial team publishes global salary trends, career advice, and opportunities for emerging talents. Learn more on our About







