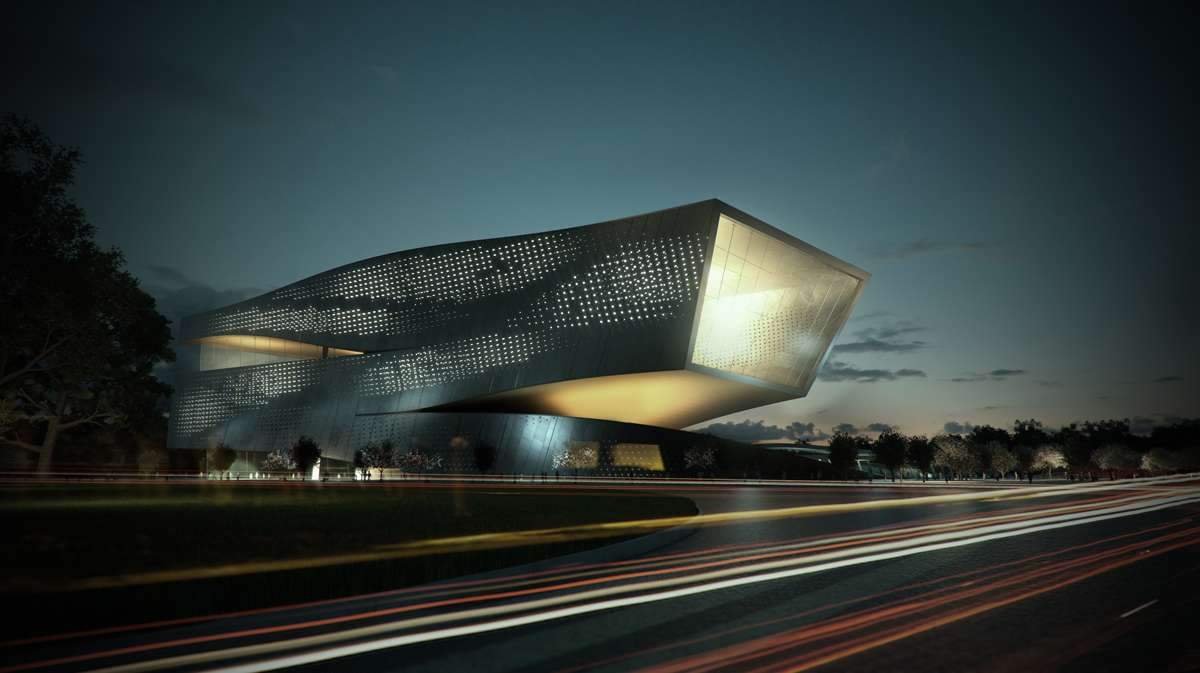10 design Reveals the design of Dalian Library,
The City of Dalian is actively reshaping the fabric of the city through a series of new public buildings,
and the Dalian Public Library project was the successful outcome of an international competition.
The architectural practice 10 design has designed Dalian Library to be a transformative environment
that draws visitors into a unique landscape.
A series of courtyards and topographic undulations, sweeping through the air,
are woven into the ground to form a daring urban landmark,
becoming the community center of the neighbourhood.
The transformation of the mass creates spaces ranging from the intimate spaces of reflection
in the courtyard to the dynamic and expansive views that are provided by the volume of the tower.

10 design Reveals the design of Dalian Library
The tower volume contains a series of internal voids
and stepped spaces to enhance a variety of spatial conditions and to provide internal connectivity.
A series of retail functions including coffee shops will help attract a larger audience to the library,
where a large media center that shares central distribution can be used after hours and operates independently.
The mass is shaped and responded by views on the site and beyond to the sea and surrounding mountains,
the green hill above the media center forms an outdoor gathering place and an amphitheater.
It will offer views of the south sea, and the rooftop café offers panoramic views of the mountains and sea.

The library’s dark gray copper facade will develop a beautiful appearance over time,
and the metallic leather will have a natural resistance to sea conditions and harsh weather.
The smaller voids in the building mass will also use a copper alloy of anodized aluminum
to remain vibrant and colorful while the rest of the building changes over time.
Ted Givens and his team have submitted the pre-planned to
the Planning Office in Dalian for an international design competition,
where 10 design competes with some of the world’s leading architects,
including Zaha Hadid, Kengo Kuma and Associates, Hopkins Architects and AC Architects.
The design has already received recognition from the professional body AIA.

10 design Reveals the design of Dalian Library
The jury found this design attractive and dynamic,
and the central vortex was described as creating a focal area for an interesting series of spaces for the community.
An interest in both urban and interior connectivity is illustrated,
as various adjoining spaces roll inward to celebrate how the library becomes the community center of the neighbourhood.
The library was inspired by the idea of a tree growing out of the ground,
with roots spreading out to provide a place for rest and reflection.
The building’s form floats and drops symbolic roots that roll into the ground around a sunken inner courtyard,
the meeting point of the ground level and the roots causing ripples across the site.
The floating main library’s volume fluctuates to maximize views of both the ocean to the south
and the mountain to the north.
As the building’s shape is undulating,
it creates a variety of spaces for large gatherings and more intimate personal areas for study and research.


 العربية
العربية