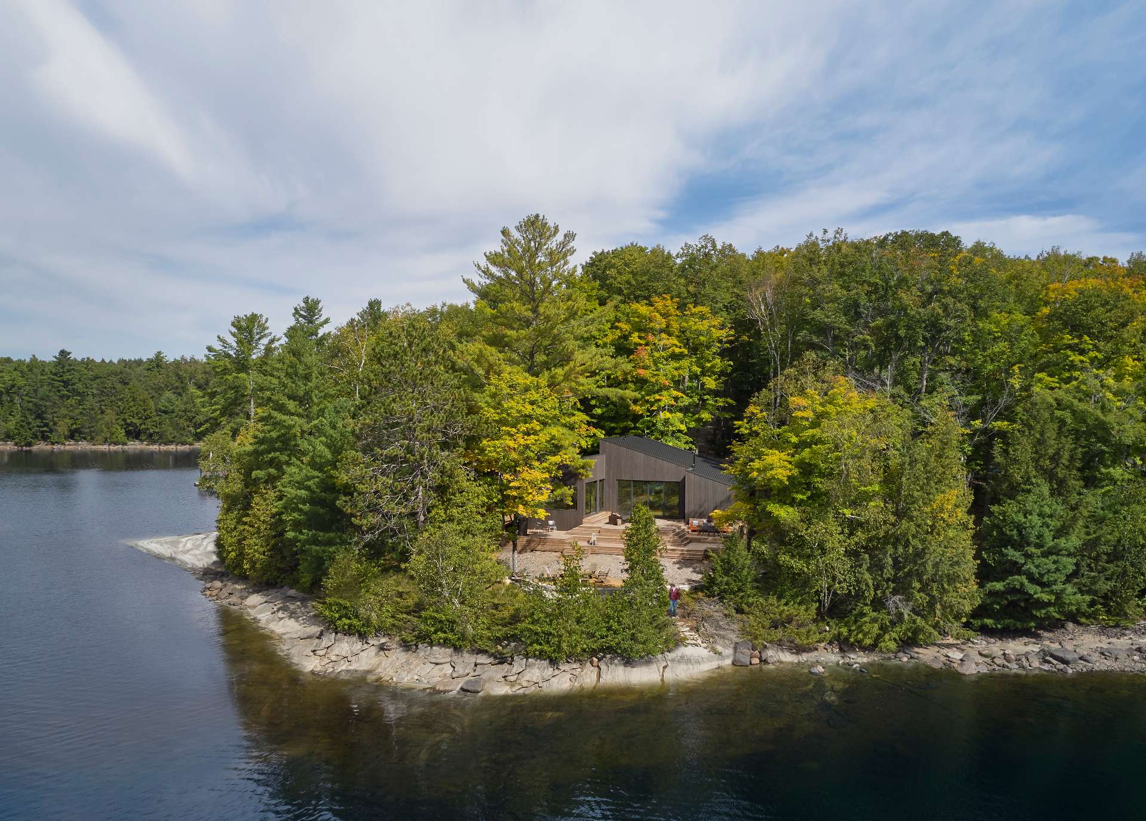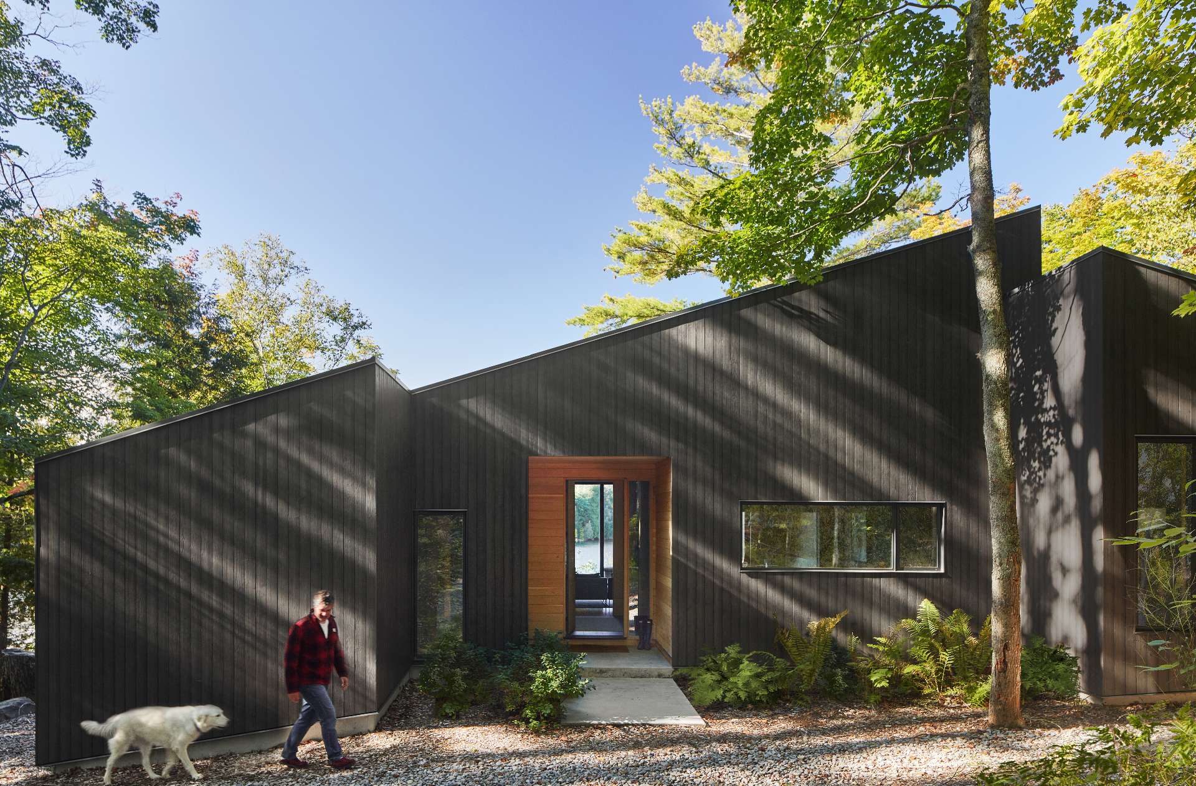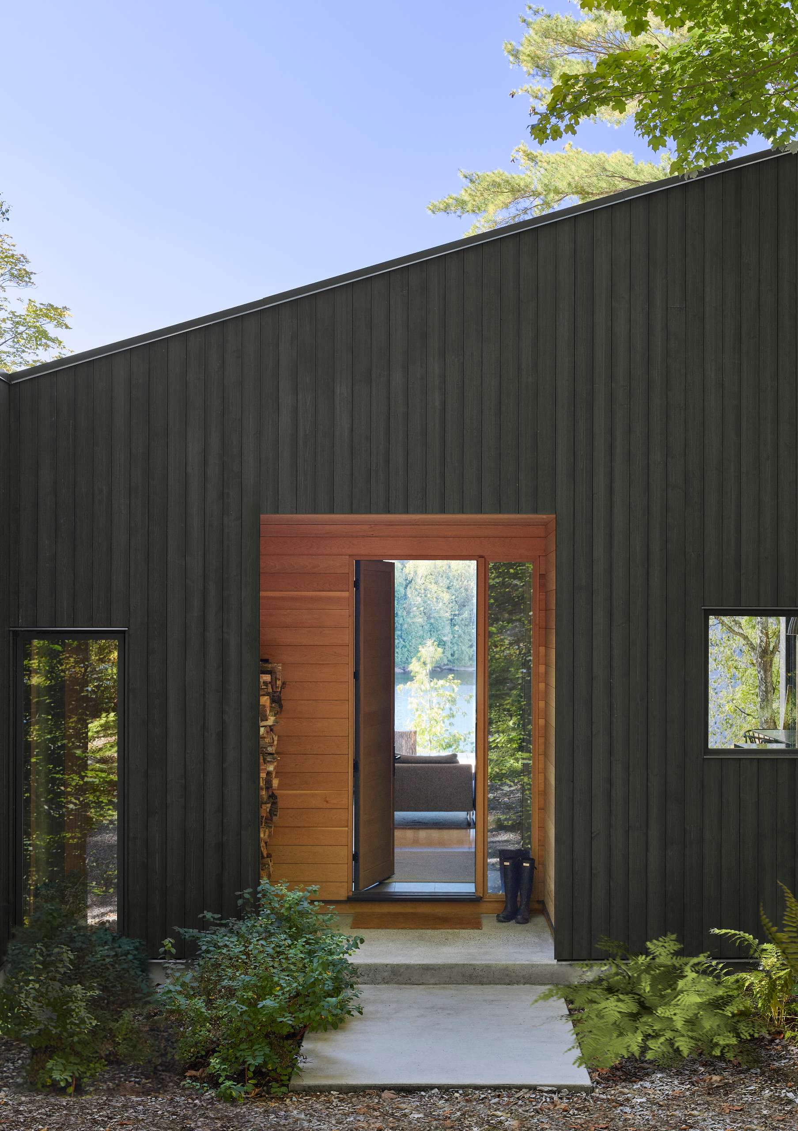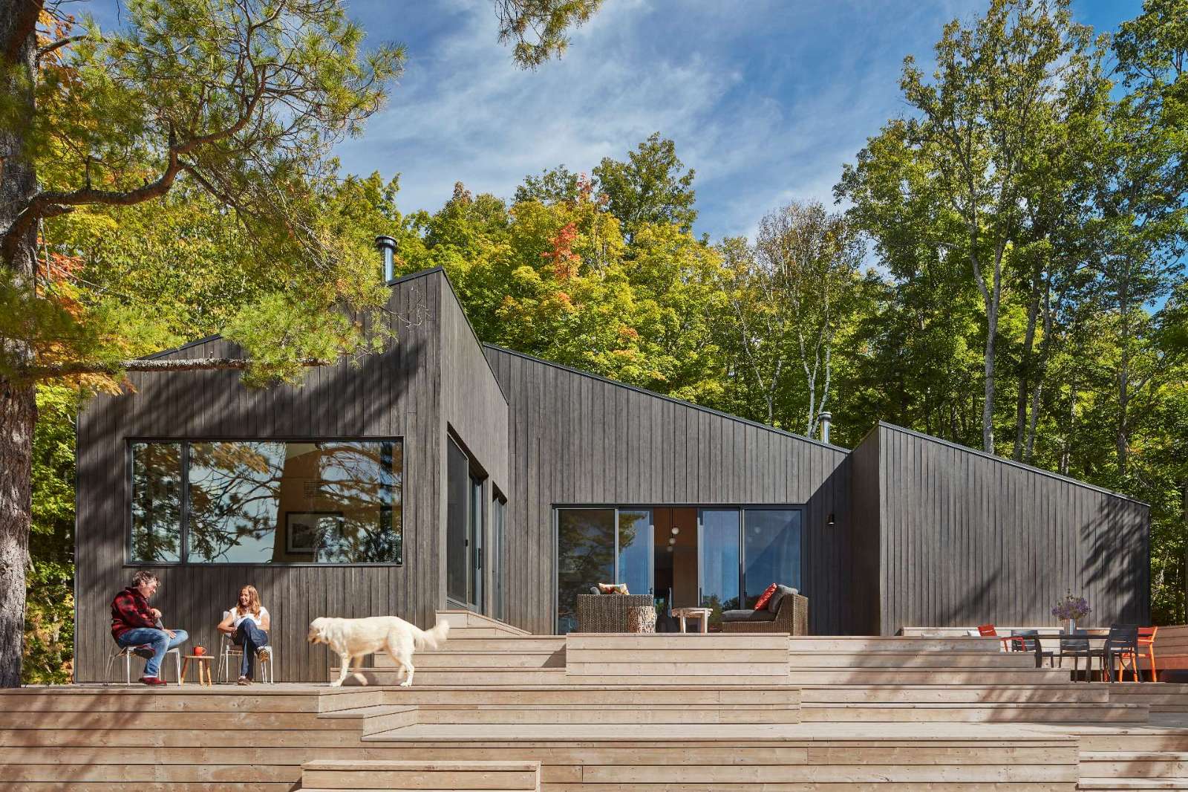This Stunning Ontario Cabin Blends Seamlessly With Nature – A Multi-Generational Retreat
Nestled in the serene wilderness of The Kawartha Lakes, Ontario, this breathtaking modern cabin by Dubbeldam Architecture + Design is a masterclass in harmonious design. So perfectly integrated into its surroundings, you might just miss it among the towering trees and shimmering waters of Lake Catchacoma. Designed as a peaceful retreat for a multi-generational family, this home effortlessly brings together three generations under one roof while maintaining privacy and a deep connection to nature.
A Thoughtful Design That Respects the Land
The cabin stands on a natural clearing where an older structure once stood, minimizing its environmental footprint. Instead of disrupting the landscape, the architects preserved the mature trees and surrounding forest, allowing the home to blend into its environment as if it had always been there.
From the water, the cabin peeks through the foliage, its dark wood siding and steep rooflines mirroring the organic shapes of the forest. The design ensures that nature remains the focal point, creating a tranquil escape that feels both secluded and inviting.
A Clever Layout for Family Connection & Privacy
One of the most striking features of this cabin is its three-volume layout, which cleverly balances togetherness and privacy. Each section is topped with a steeply pitched roofline, a nod to traditional cottage architecture while maintaining a modern aesthetic.
- Main Wing – Houses the primary living spaces
- Guest Wing – Offers private bedrooms for family members
- Central Living Area – The heart of the home, connecting both wings
This design ensures that while the family can gather in shared spaces, each generation still has its own private retreat.
Warm & Inviting Exterior Details
The entry porch, wrapped in warm red cedar, provides a welcoming contrast to the dark wood siding. This small but impactful design choice adds rustic charm while hinting at the cozy atmosphere inside.

Step Inside: A Cabin That Frames Nature
The moment you enter, you’re greeted with a breathtaking view that stretches through the entire home. Oversized sliding glass doors at the back perfectly frame Lake Catchacoma, blurring the line between indoors and outdoors.
A Natural, Timeless Interior Palette
The cabin’s interior embraces a neutral, earthy palette, with materials like:
- Maple plywood walls (warm and organic)
- Slate stone accents (textured and grounding)
- Cold-rolled steel panels (modern contrast)
This combination creates a cozy yet sophisticated atmosphere that feels both timeless and deeply connected to its surroundings.
The Living Room: A Cozy Gathering Spot
At the center of the home, a freestanding Stuv wood-burning stove sits atop a slate stone ledge, radiating warmth and charm. A custom steel firewood holder adds an industrial touch, blending functionality with craftsmanship.
Behind the fireplace, a bold cold-rolled steel panel contrasts beautifully with the soft maple walls, adding depth and a modern edge.
The Dining Area: Made for Family Meals
A built-in maple plywood banquette wraps around the dining table, creating a warm, communal space perfect for:
- Large family dinners
- Quiet morning coffees
- Game nights by the fire
The Kitchen: Modern Meets Rustic
The kitchen strikes the perfect balance between warmth and contemporary design, featuring:
- Charcoal cabinetry (sleek and moody)
- Greystone countertops (durable and elegant)
- Waterfall island (a striking focal point)
Outdoor Living: A Deck Designed for Relaxation
The multi-level deck follows the natural slope of the land, stepping down toward the lake’s edge. This design creates multiple outdoor living spaces, including:
- Dining areas for family barbecues
- Quiet reading nooks
- Sunbathing spots by the water
Whether hosting a lively gathering or enjoying a peaceful solo moment, the deck extends the living space into nature.

A Hidden Loft: The Perfect Teen Retreat
Where the rooflines meet, a cozy loft provides a private escape for teenagers. Overlooking the double-height living area, this nook offers:
- A bird’s-eye view of the home
- A secluded hangout spot
- A sense of independence while staying connected
Why This Cabin Is a Masterpiece in Sustainable Design
This Kawartha Lakes cabin is more than just a beautiful retreat—it’s a lesson in thoughtful, sustainable architecture. Key takeaways include:
✔ Minimal land disruption (built on an existing clearing)
✔ Natural material choices (cedar, maple, slate)
✔ Energy-efficient features (wood stove, strategic insulation)
✔ Seamless indoor-outdoor living (maximizing natural light and views)
Final Thoughts: A Cabin That Feels Like Home
Dubbeldam Architecture + Design has created a modern sanctuary that honors its natural surroundings while fostering family connection. From its clever three-wing layout to its warm, textured interiors, every detail has been carefully considered.
Whether you’re an architecture enthusiast, a nature lover, or someone dreaming of a multi-generational retreat, this cabin proves that the best designs are those that blend seamlessly with the world around them.








