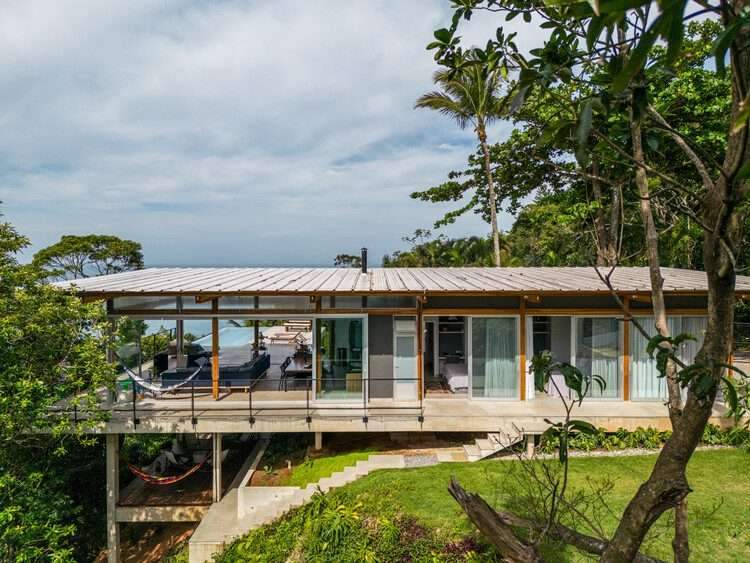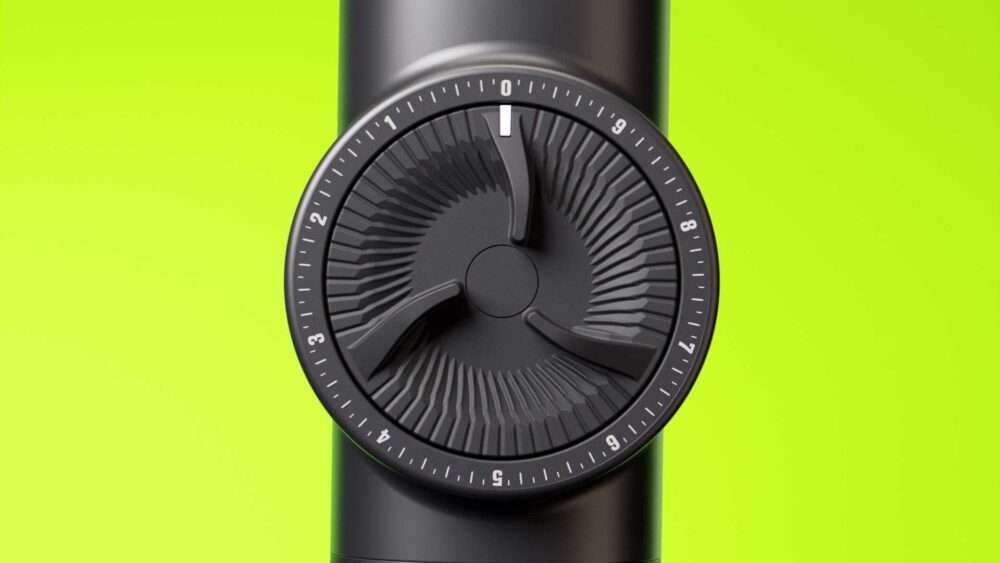Toque-Toque House / Nitsche Arquitetos

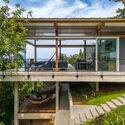
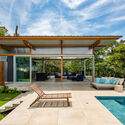
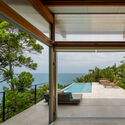
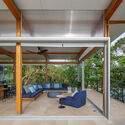

- Area :
240 m²
Year :
2019
-
Lead Architect :
Lua Nitsche e Pedro Nitsche

Text description provided by the architects. The house in Toque-Toque was designed to be a simple, flexible, and easy-to-build construction and serve as a summer residence on São Paulo’s coast. The plot is located on a steep slope covered by dense tropical forests. For this purpose, the house was placed transversely to the slope, projecting the house towards the sea, and placing it at the treetop’s height.


To deal with the irregular topography, a concrete basement connecting the lot entrance to the pool area was created. Under the basement, there is a small terrace and above it, the house was built using a laminated timber structure. There are seven structural portals creating six modules with three suites, a laundry, a social bathroom, and a living room with an integrated kitchen. The roof was built using thermoacoustic industrial tiles with generous eaves surrounding and protecting the entire construction.

The plot has a panoramic view from where it is possible to see the Atlantic Ocean, the Toque-Toque Island, and the Toque-Toque beach. Therefore, the house’s social area, such as the kitchen and living room, faces the pool overlooking the sea and the bedrooms face the beach, on the opposite side. This way, the bedrooms remain more private, and all 180 degrees are used on both sides of the house.



The house’s circulation is entirely external, being sheltered only by the 1.20 m eaves. All bedrooms and the laundry are open to the outside, creating well-lit and ventilated independent rooms, which ensures flexibility of use and keeps the construction more compact and simpler.

The Toque-Toque house was, therefore, the opportunity to design an architecture of industrial, fast, and efficient construction that, by its position in the plot, guarantees intense integration with nature and with the beautiful landscape that surrounds it.


