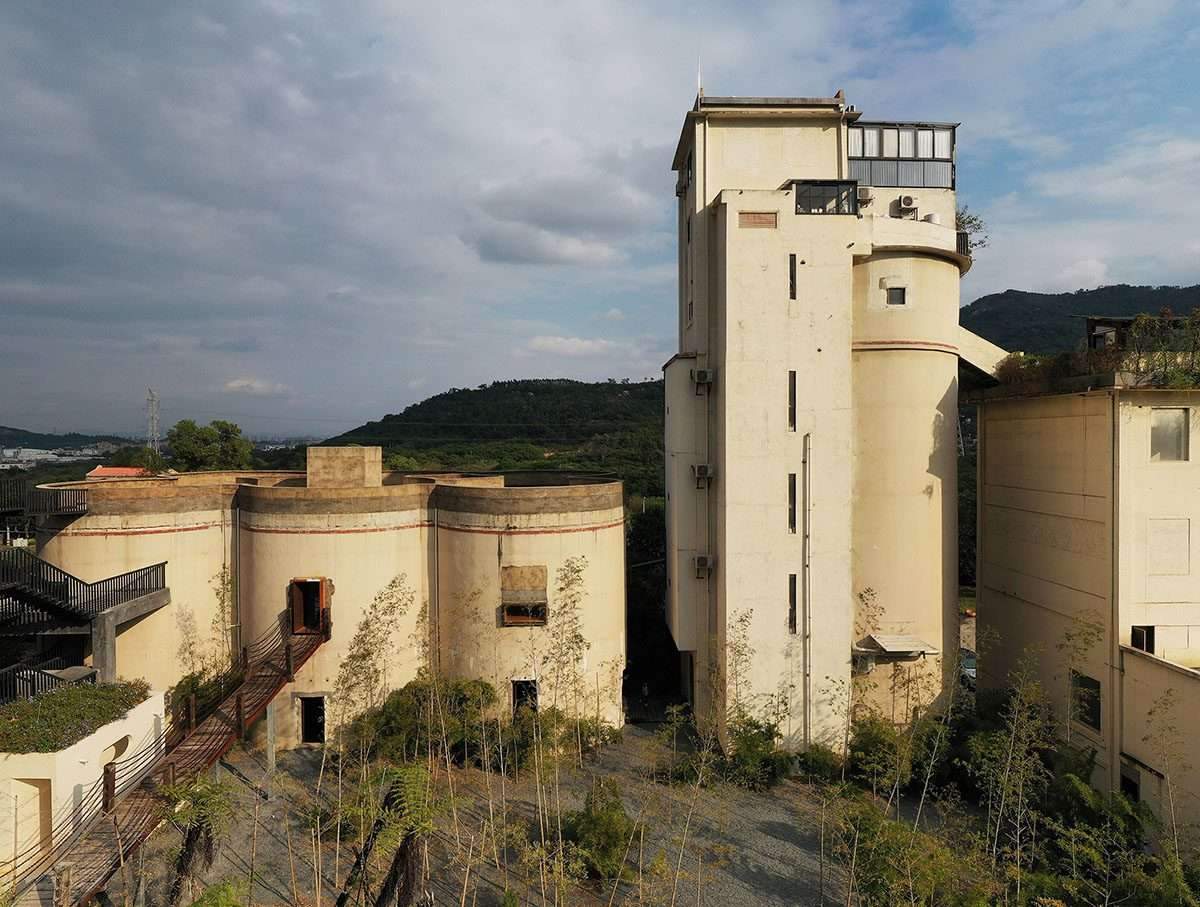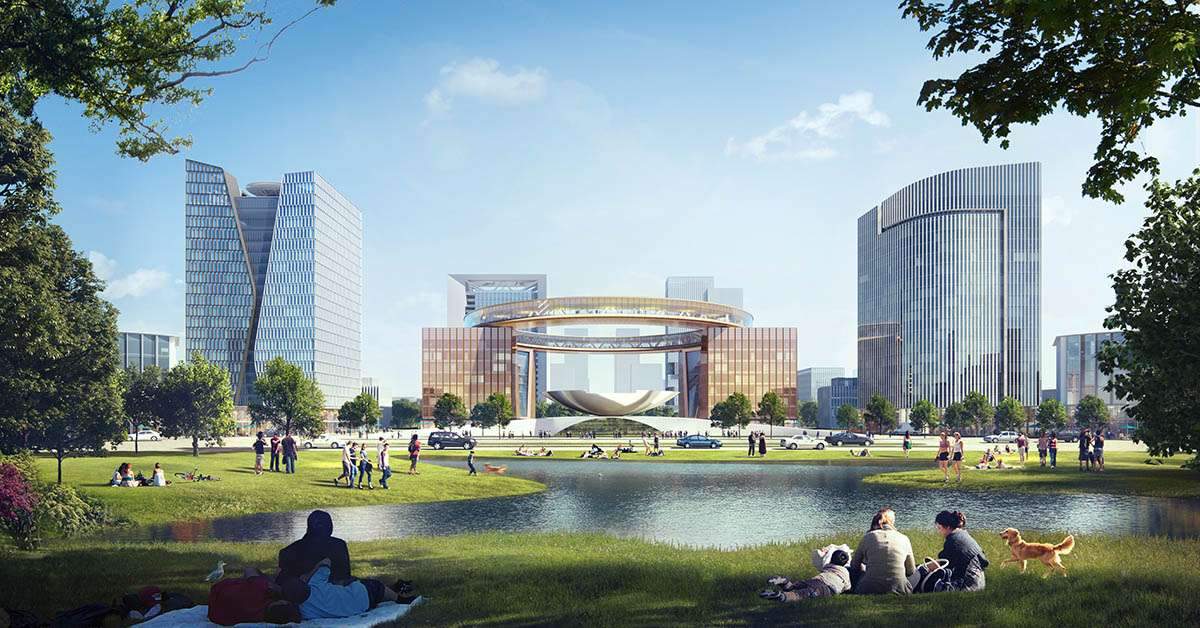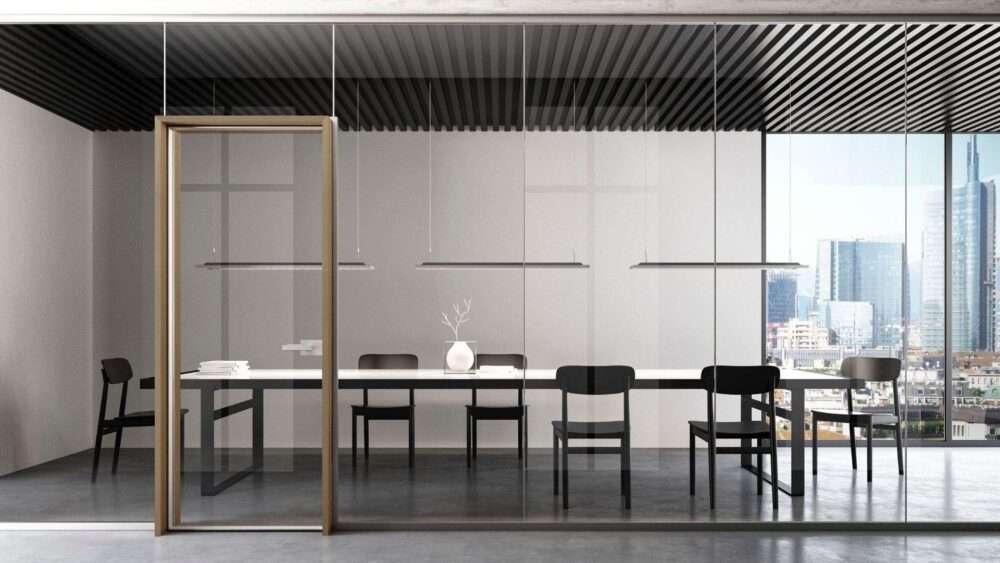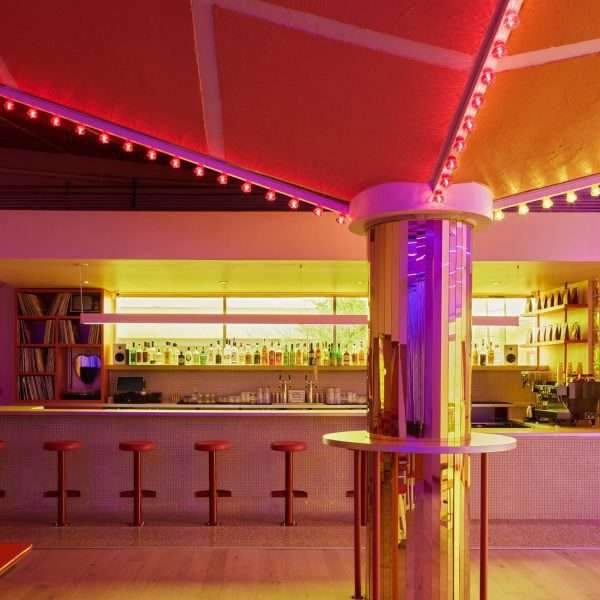Transforming an abandoned cement factory in Xiamen into a meditative cafe
Transforming an abandoned cement factory in Xiamen into a meditative cafe,
Wanmu Shazi has redesigned an abandoned cement factory, transforming it into a new meditative café in Nanshan Village.
Wanmo Shazi started his career in the wooden furniture sector, and he named the cafe Buduo Teahouse.
The design included six giant concrete cylinders, including three living rooms, a multifunctional room, a patio and a tea room.
Shazi is a woodworking enthusiast and has been actively involved in various fields of design, including but not limited to, furniture, space, architecture, sculpture, and clothing.
Its interiors are characterized by a light color palette and smooth transitions,
stimulating sensory experiences and evoking feelings such as calm and warmth.
Wanmo Shazi began his exploration of spatial design, several years ago, while searching for a new location for his woodworking workshop.
Named “Wanmu Gongfang”, an abandoned cement factory in Fengnan,
Xiamen caught the attention of Wanmu Gongfang, by renovating the factory.

The project Location
An abandoned cement factory is located at the foot of a hill surrounded by green hills in the distance, with farmland nearby.
Wanmou Shazi decided to retain most of the factory’s original structures during the renovation, by refraining from massive demolitions and reconstruction.
Several giant cement cylinders left in the old factory, with their towering space, gave the inspiration for the project.
Transforming an abandoned cement factory in Xiamen into a meditative cafe
While Shazi has taken into consideration the basic functional needs of his woodworking workshop, in the design process.
While it was also expected to attract more like-minded designs through a variety of unique spaces.
New life for “cement cylinders”
Although the renovated old factory is located in the suburb with inconvenient transportation, it has attracted a large number of visitors.
And it unexpectedly became a hot destination with a lot of attention on social media.
Wanmo Shazi worked with other designers and artists to transform the interior space of the site’s many “concrete cylinders”,
upon completion of major renovations to the plant.
Shazi then successively transformed the interiors of the cylinders into a 15-meter “Meditation Teahouse”, including the artist’s studio, woodworking exhibition hall and the designer’s house.
As these distinctive spaces attract an increasing number of visitors,
the designer’s understanding of the space’s design is becoming increasingly clear, following repeated renovation interventions in the former cement factory.
As Wanmo Shazi explained, “Space is like people sometimes, and with a good figure, complexion and good mood, there is no need for much decoration.
Wanmou Shazi had a clear idea on his mind, when he took over the refurbishment of the plant’s six remaining “cement cylinders” three years ago.
Transforming an abandoned cement factory in Xiamen into a meditative cafe
With this idea in mind, he called this renovated space “Bodu” (meaning “not much” in Chinese).
Where there is not much embellishment, not only pure spatial expressions and intimate physical finishes.

Design Features
A narrow wooden bridge leads to Bodo in preparation for the journey.
Passing through the stainless steel and lightweight glass door, the ambiance inside quickly calms visitors.
The lobby is marked by a green tree that blurs the boundary between inside and outside,
along with moss and soil beneath and daylight brought in by daylight.
The foyer is also connected and leads to five other circular spaces through door openings,
such as the courtyard.
Transforming an abandoned cement factory in Xiamen into a meditative cafe
Each space is decorated with indoor landscape, at the same time offering a view surrounded by beautiful mountain scenery outdoors.
With its subtly carved window openings, directing visitors to enter and explore,
window openings of various sizes not only provide an outside view, but also create a unique lighting environment inside.
The door openings of the six circular spaces echo each other, producing a sense of layers and unique rhythms in the space.
The floor is concrete, the walls are thick and spread, the coatings are of a simple texture, and the holes are hidden near the edges.
Scale-friendly material design
The designer gave great importance to the user’s physical comfort as the main criterion for a good space,
although the spatial scale is not large, this project took more than two years.
The designer constantly modified and improved the design, eventually creating a unique spatial atmosphere that is perceptible upon entering.
.The space has the charm of relaxing both body and mind, encouraging visitors to take in the outdoors, dance or interact.
Humor and serenity blend into the space, making time seem to stop there.

The space offers a variety of possibilities
After the successful transformation of the old cement factory, it attracted many visitors such as young creatives and artists.
The renovated and repurposed factory provided enough manufacturing,
exhibition and office space for designer Wanmu Gongfang’s woodworking workshop.
Transforming an abandoned cement factory in Xiamen into a meditative cafe
Most importantly, many distinctive spaces such as BODO have been created to welcome creative professionals around the world, offering venues for exhibitions and exchanges.
Renewable spaces also help form the gamut from research and development (R&D) to implementation and mass production of Wanmu Gongfang.







