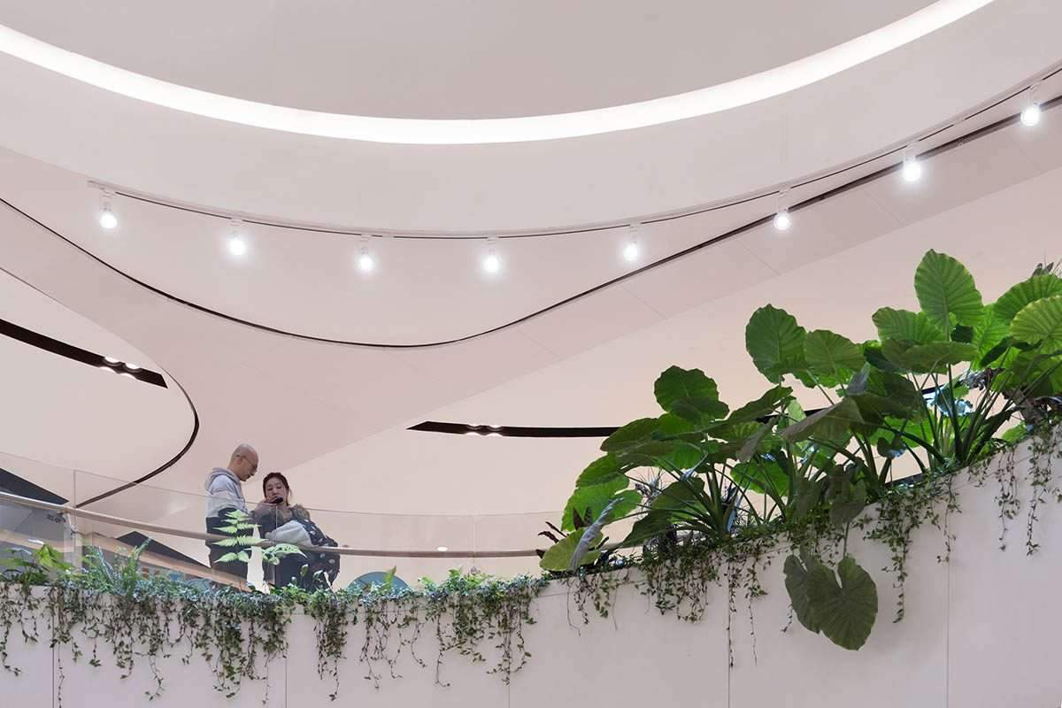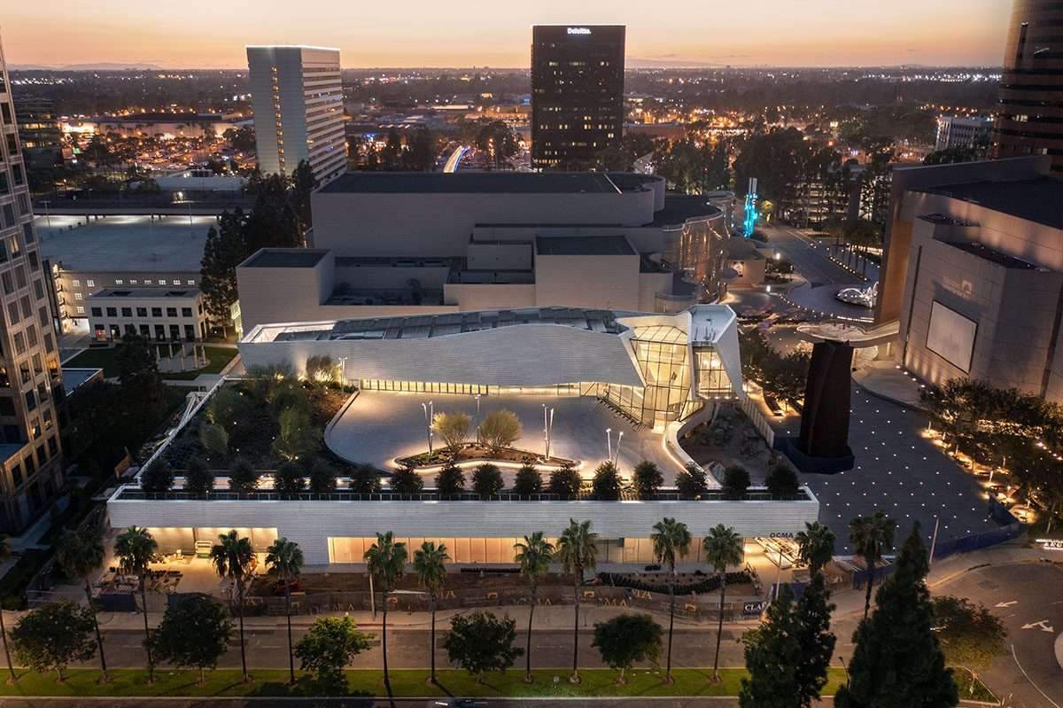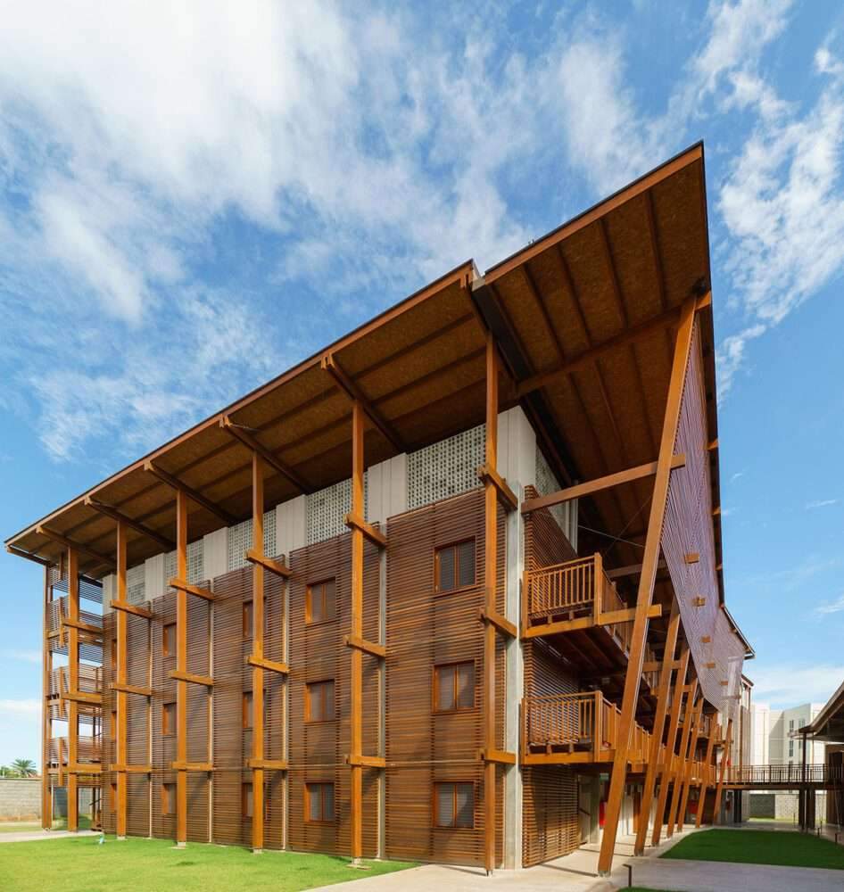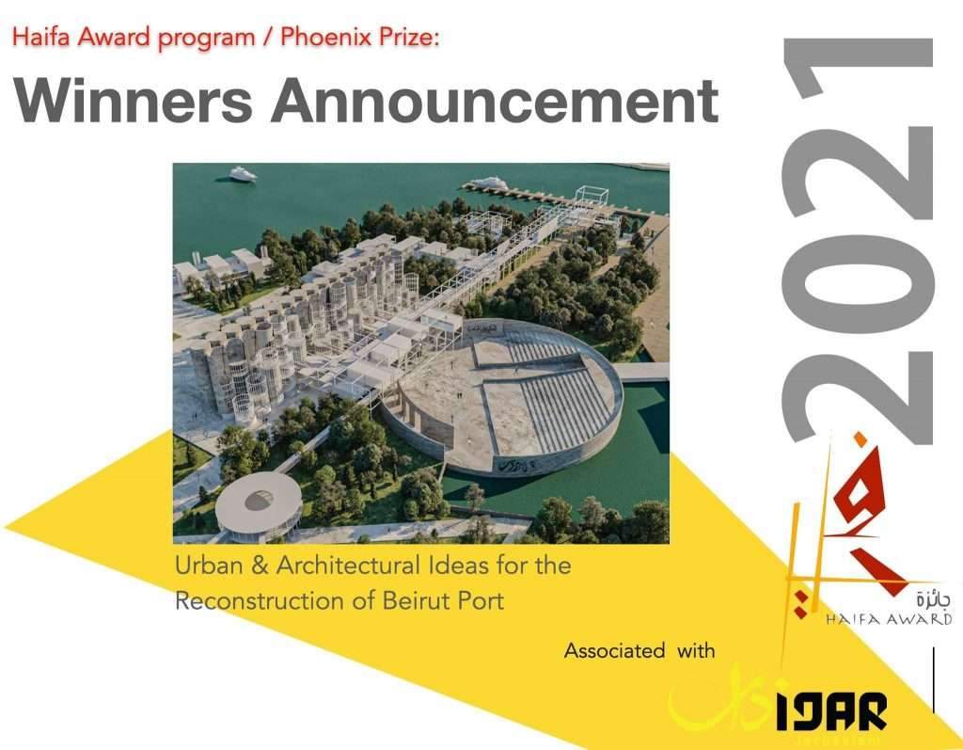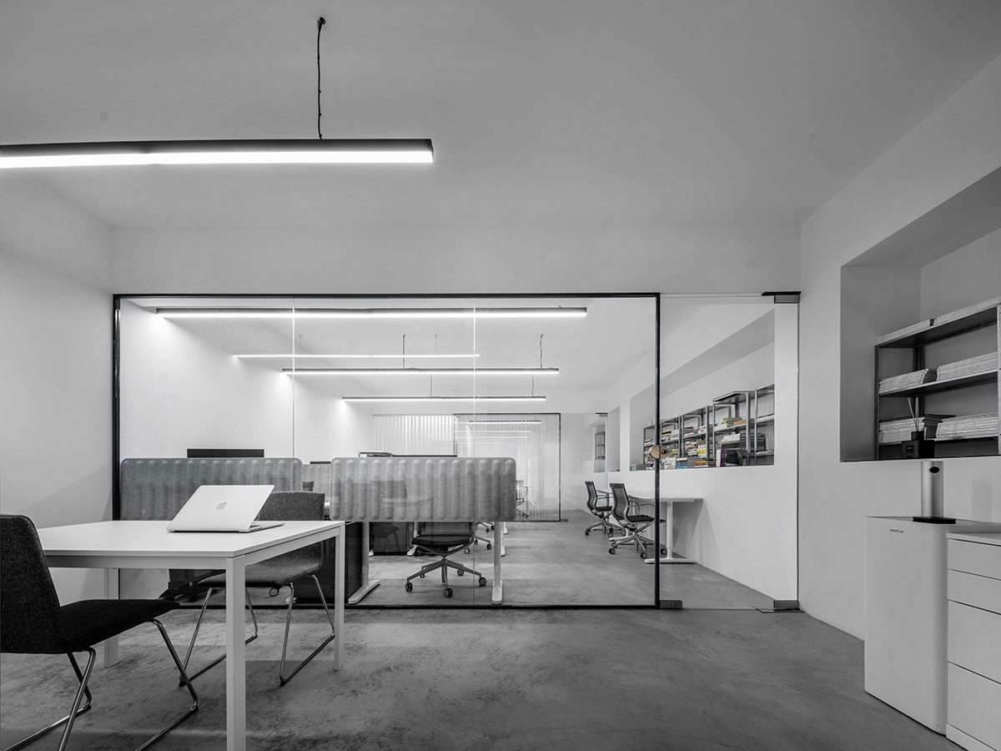,Transforming an abandoned shopping center into a flooded park in China
CLOU architecture practice, in Beijing, Shanghai, has transformed an abandoned shopping mall into an immersive garden,
using different types of plants, green spaces and water components.
The mall is located at Nuohemule Station, in Hohhot, Inner Mongolia,
and has been named CapitaMall Nuohemule.
The studio was tasked with transforming a dark, barren seven-storey concrete structure into a vibrant and diverse experience of plants, greenery and water.
The building has a design area of 102 thousand square meters, to be functional,
away from the local neighborhood, it attracted more than 100,000 visitors, on the opening day.
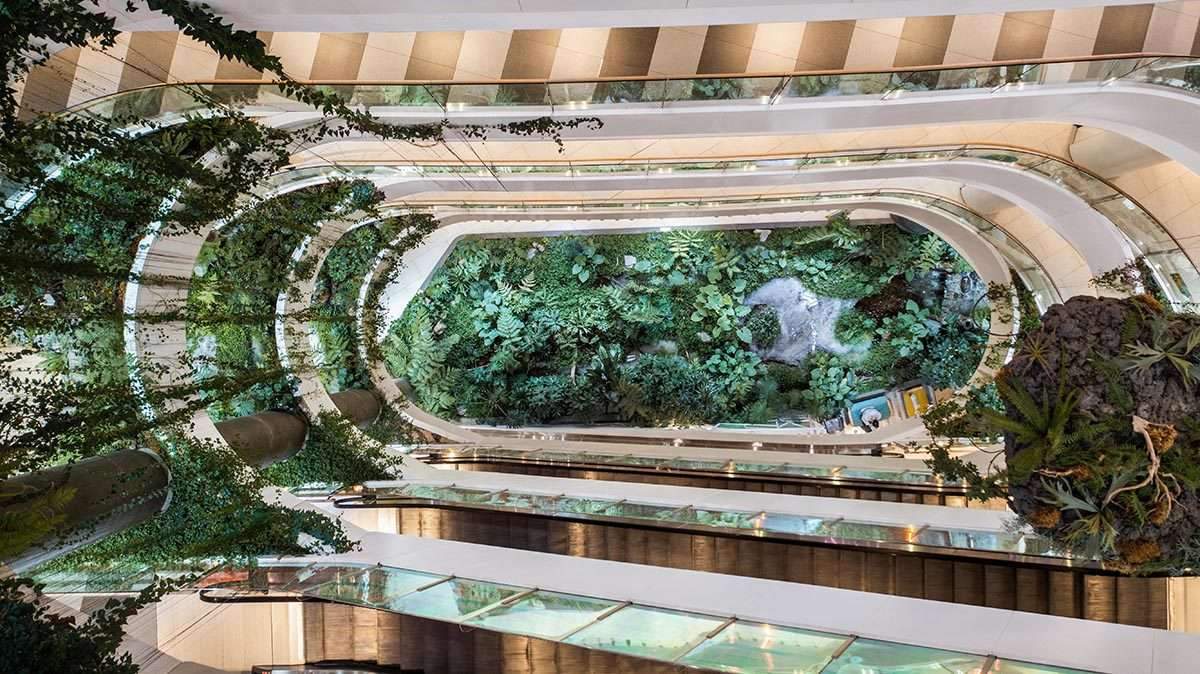
Design Features
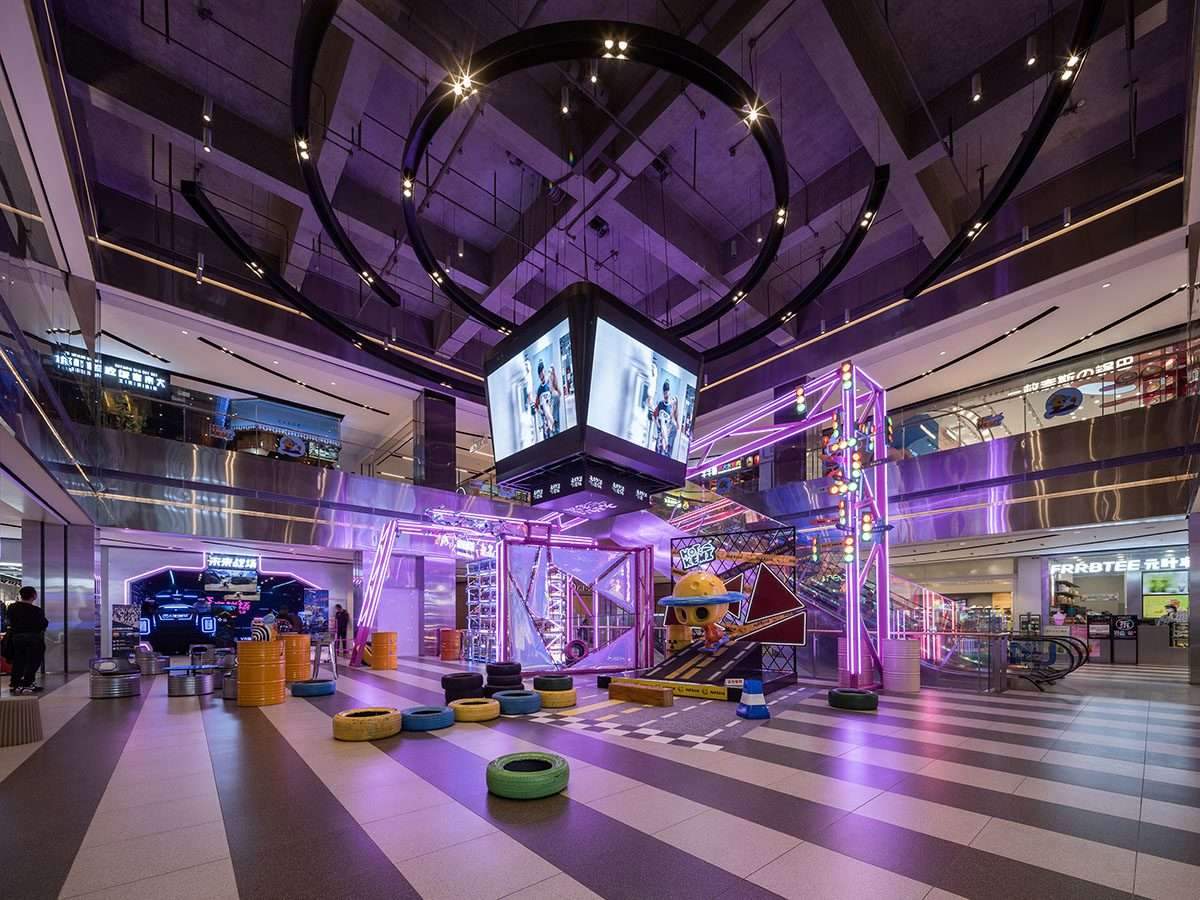
A building that is constantly growing and changing
The interiors are enriched with green islands of the “Jeep Park” type, along the corridors of the mall,
covering cultivated areas, a total of 2,000 square metres.
Including a variety of landscapes such as streams, rock gardens and rainforests,
this improved microclimate creates high ambient comfort.
Transforming an abandoned shopping center into a flooded park in China
By synthesizing natural light and planting, while the vents aid in the vertical distribution of oxygenated and humidified air that contributes to a pleasant indoor climate.
The indoor airflow is stimulated, the temperature is naturally controlled, and the standard mechanically induced climate control is also enriched.
Central islands along the ground floor of the mall also provide winding paths that compensate for the main circulation: along raised platforms.
It combines water features and lush farming with an immersive environment, which later became a home for fish and ducks.
These islands have evolved into popular event spaces, social media hotspots for over 100 events and the number is still growing.
Regular performances and cultural performances promote community activity and encounters, in a dense, experimental forest in the heart of the city.
The horizontal associations of fashion retail, children’s entertainment, education,
sporting facilities and dining options span seven levels, when looking up, like the roots and branches of a tree.
Spatial extensions and planar transformations also result in large volumes of floor slabs for circulation, events and gathering.
An even distribution of attractions directs curiosity towards the upper floors of previously unprofitable locations.
On the fourth floor, the lively public sports area displays the structure of the original building in its industrial style.
The contemporary basement, in a cheerful food street feel, is directly connected to the metro station.
In 2021, its first year of operation,
CapitaMall Nuohemule proved to be the second most successful mall in CapitaLand in northern China.
He led the rating of Dianping as the number one destination for shopping and entertainment in Hohhot.


