Redefining transparency and aesthetics in architecture

An innovation that increases transparency and redefines the aesthetics of sliding windows
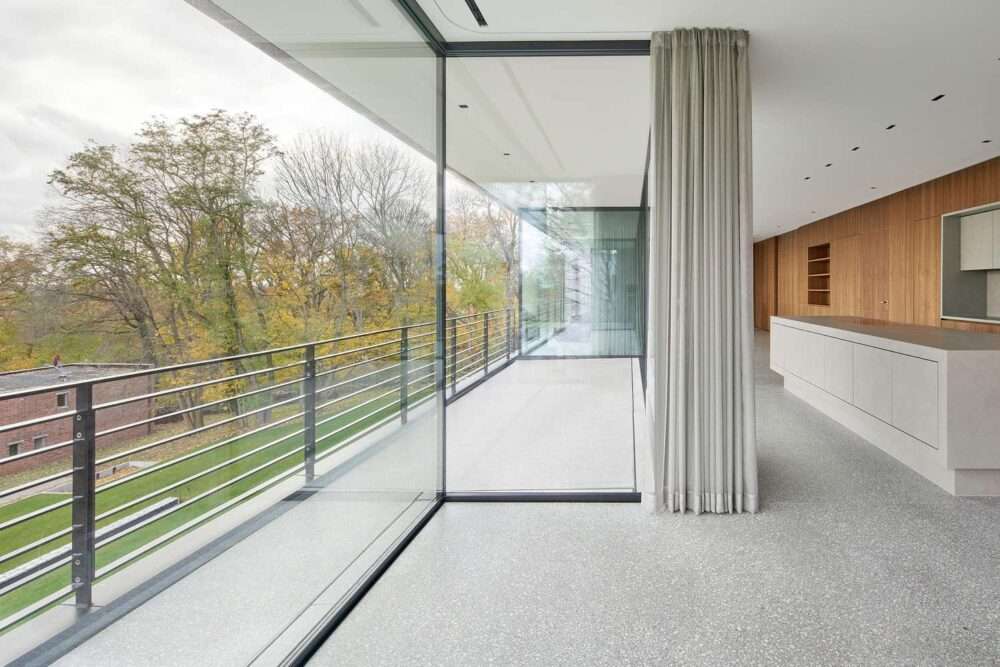
Window provides durability and thermal insulation
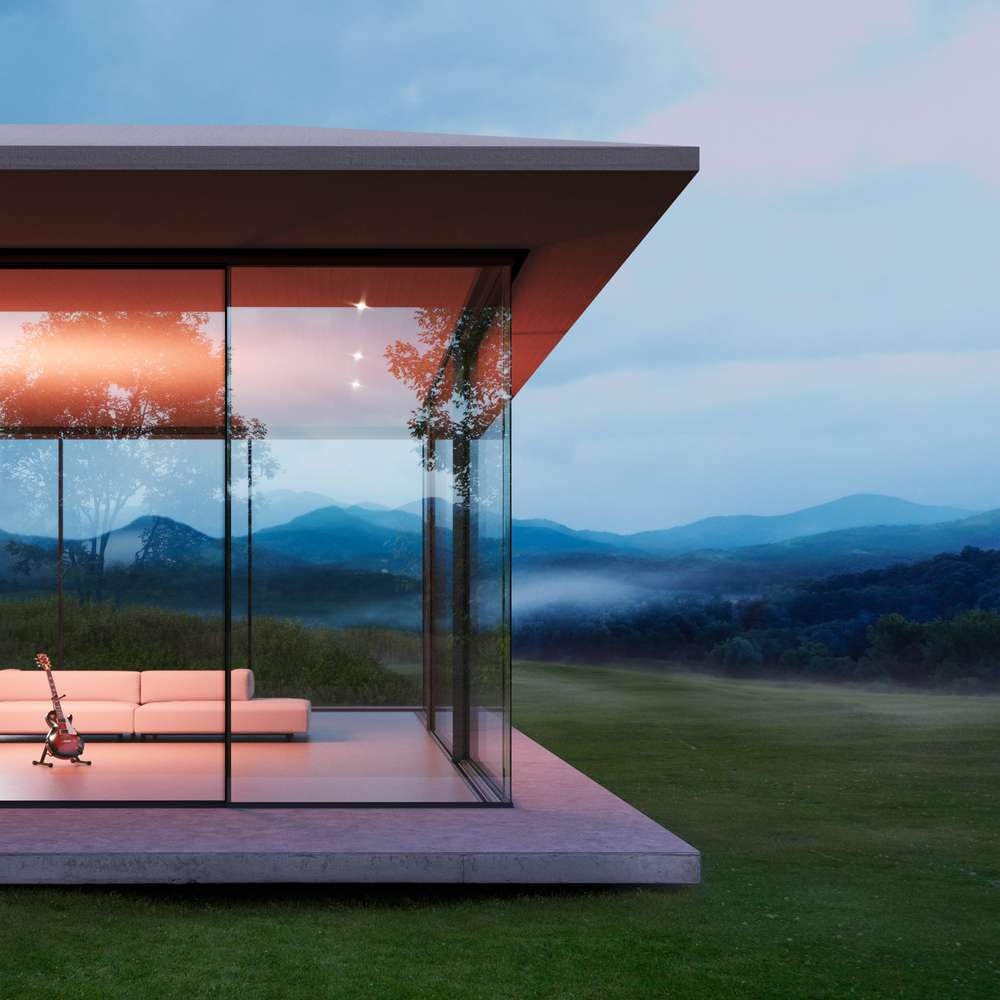
For more architectural news
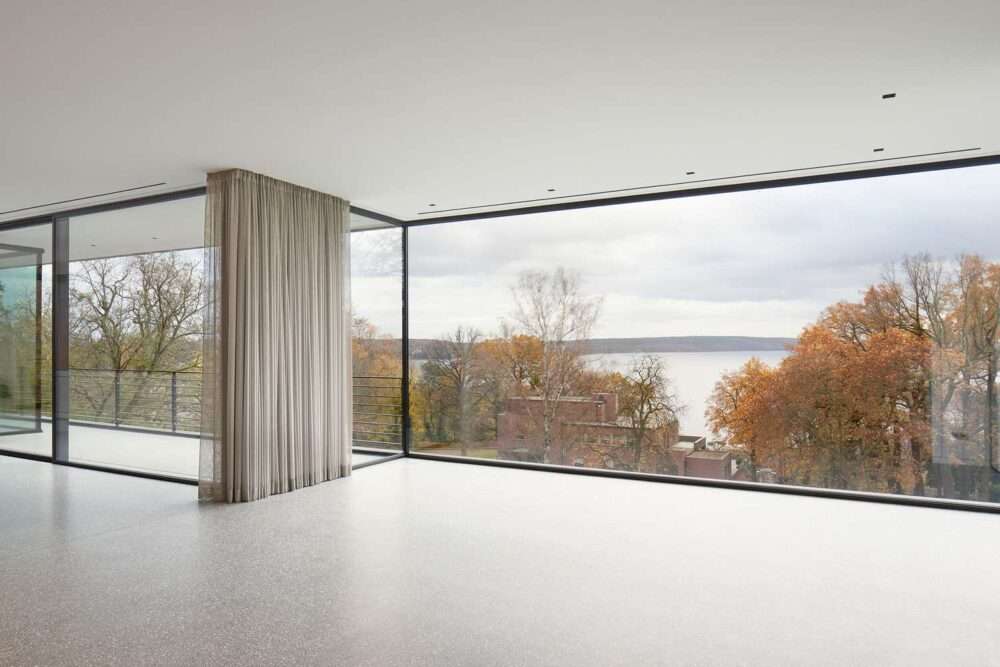



For more architectural news
Arab Architecture – Architectural Publishing Team
Arab Architecture is ArchUp’s dedicated editorial team focused on publishing high-quality content about contemporary architecture, urban design, and regional architectural developments. The team curates and reports on significant projects, design concepts, and influential movements shaping the architectural landscape in the Arab world and beyond.
Explore their latest architectural coverage here: ArchUp Architecture Section
Best Topic Editor 🏆 | Winner of the Strategic Vision Award - ArchUp
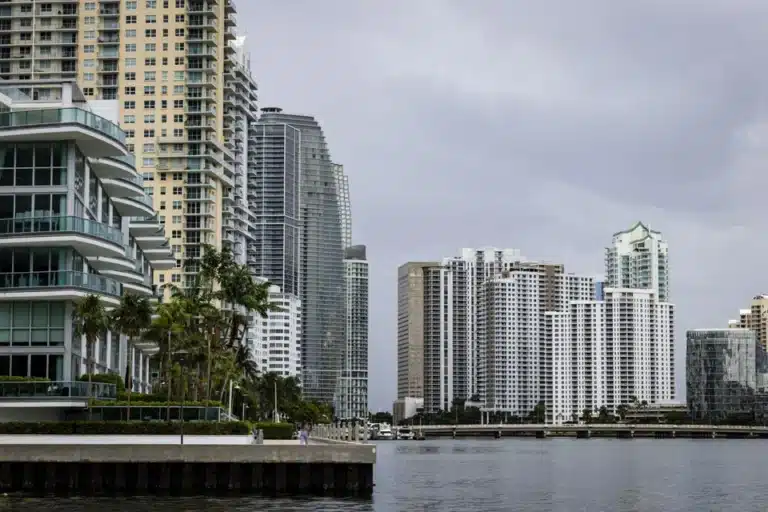
Oak Row Equities and Vlad Doronin’s OKO Group have completed a record-breaking $520 million acquisition of an Aimco-owned waterfront assemblage in Brickell, Miami, according to a report by The Real Deal.Property OverviewThe deal covers a 4.24-acre site comprising the 32-story…

Altqadum, an esteemed architecture studio, proudly presents the Bab Al Salam Mosque in Muscat, Oman. Recently unveiled to the public, this mosque stands as a contemporary marvel, blending innovative design with traditional Omani heritage.Architectural VisionThe mosque was conceived with the…

Architecture is an art form that combines creativity, engineering, and culture to create magnificent structures that captivate our eyes and minds. It is a medium through which we can express our deepest desires, ideals, and aspirations.Every country, every culture has…

South Chicago Quantum Campus defines how extreme technical demands shape architecture at the former U.S. Steel South Works site. The Illinois Quantum & Microelectronics Park translates quantum computing requirements into spatial, material, and infrastructural decisions.Site and Campus ScaleThe campus covers…
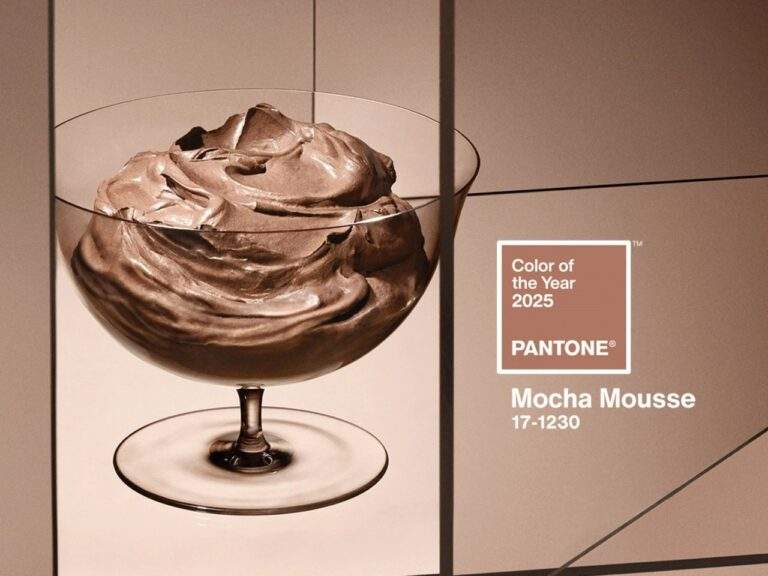
Brat Summer has come and gone and it seems like the color’s cultural impact hasn’t really affected Pantone much. The color company has, as it does every year, announced a color for the year moving forward (something I’ve had my…

In the heart of Makkah, just steps away from the Grand Mosque, construction continues at full speed on the Wajhat Makkahdevelopment one of the city’s most ambitious projects aimed at reshaping its urban fabric and enhancing services for pilgrims and…