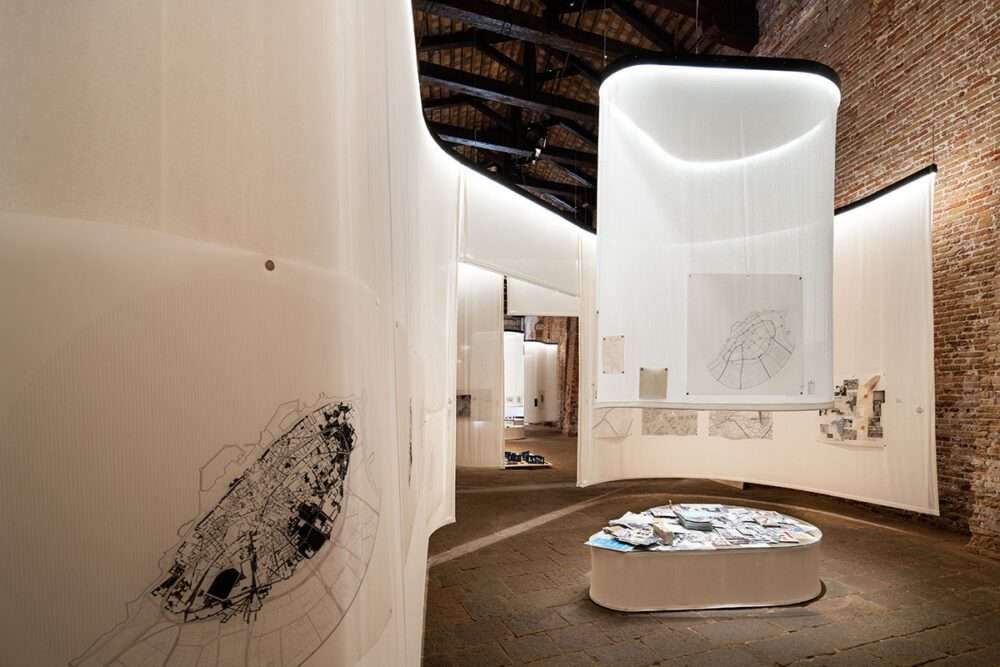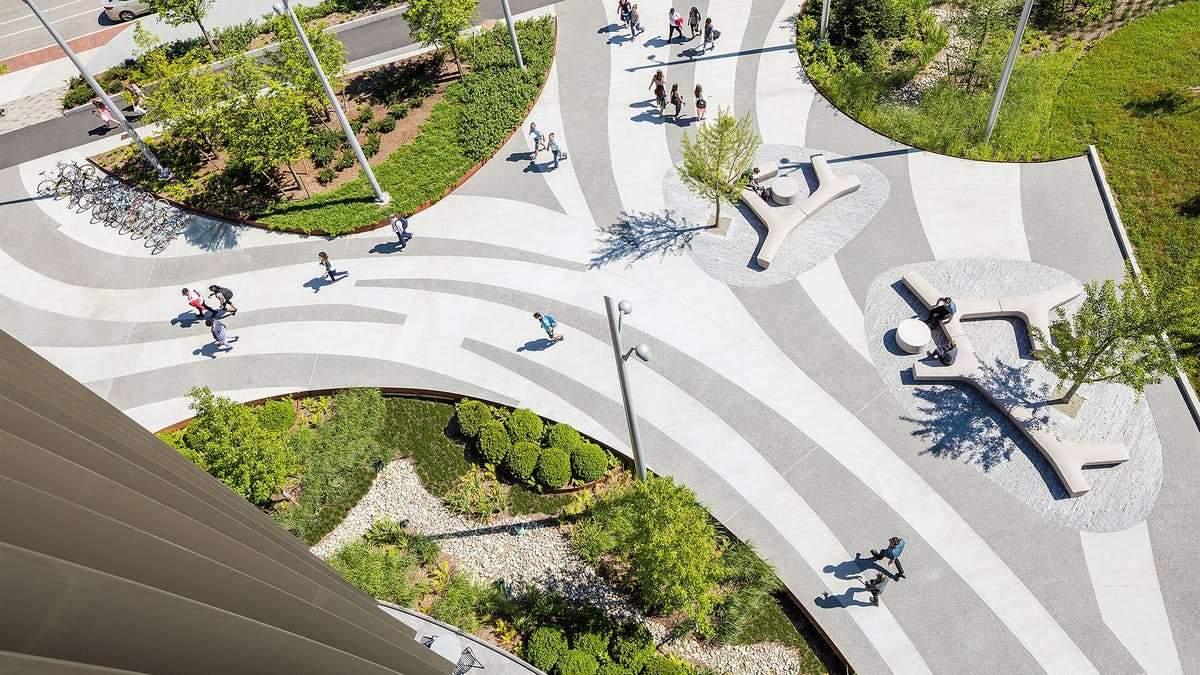Types of Grillage Foundation and their advantages
Types of Grillage Foundation and their advantages,
Grillage Foundation consists of one or more layers of beams (steel or timber)
superimposed at right angles to each other on a concrete bed to disperse the load over a wide area.
This type of foundation is generally used for heavy structural columns, piers,
and scaffolding where the foundation is expected to disperse heavy loads over large areas.
By using Grillage Foundation, deep excavations can be avoided, and foundation depth can be specified from 1m to 1.5m.
Types of Grillage Foundation
- Steel Grillage Foundation
- Wooden Grillage Foundation

-
Steel Grillage Foundation
Steel Grillage Foundation consists of steel beams laid in single or double layers and concrete closed.
The grating beams of each layer are held in position by means of 25 mm diameter pipe spacers and 20 mm spacers.
The beams are spaced appropriately to allow placement and compaction of concrete between them.
It is recommended to maintain a clearance of at least 8 cm between the two beams.
In any case, the distance between the edges of the beams shall not exceed 1.5 to 2 times the width of the flange,
and a maximum of 30 cm.
A cap of at least 10 cm shall be maintained on the outer edges of the outer beams
and above the upper edge of the upper deck to protect the beams from corrosion.
The concrete cover under the lower beam shall not be less than 15 cm.

-
Wooden Grillage Foundation
Grillage Foundation is used where the soil is soft and permanently soaked.
A suitably designed Wood Grillage Foundation can economically support the walls of a building.
By restricting the weight of the soil to 5.5 t/m2, a wooden platform replaces the concrete block
which is generally served below the base of the wall in this building style.
The wooden platform consists of planks usually 8 to 10 cm thick and stacked in two layers,
one longitudinally and the other across the wall, up to a height of 45 to 60 cm beyond the base foundation on each side.
Panel thickness varies from 5 cm to 10 cm on the lower levels, depending on loads and site conditions.
Rectangular sections of timber spacing not more than 38 cm center to center,
0.75 times as deep as the width, divide two layers of planks.

Building the Grillage Foundation
Steps involved in building a Grillage Foundation:
- The lattice frame shall be held in place for a solid monolithic lattice foundation.
- Formwork is prepared from skirting boards in the form of rectangular basins.
- The height of the formwork shall be 1-1.5 feet, and the width shall be equal to the minimum wall thickness of the building
- Concrete is poured into the molds to form a concrete pad from 450mm to 600mm thick.
- Grillage Foundation sections (timber or steel) are placed on top of the concrete pad with sufficient cover on all sides.
- Concrete is poured into the foundation to the required depth.
- A cover of at least 10 mm shall be maintained at the upper grate to avoid corrosion of the steel beams.

Benefits of Grillage Foundation
- The installation and pouring time of Grillage Foundation is comparatively less than that of a conventional foundation.
- Grillage Foundation is able to successfully shift heavy loads over a larger area.
- These foundations are used to build important structures such as column piers and scaffolding.
- Grillage Foundation avoids deep excavations in soft soil, and the foundation depth can be limited to 1-1.5m.
For more architectural news






