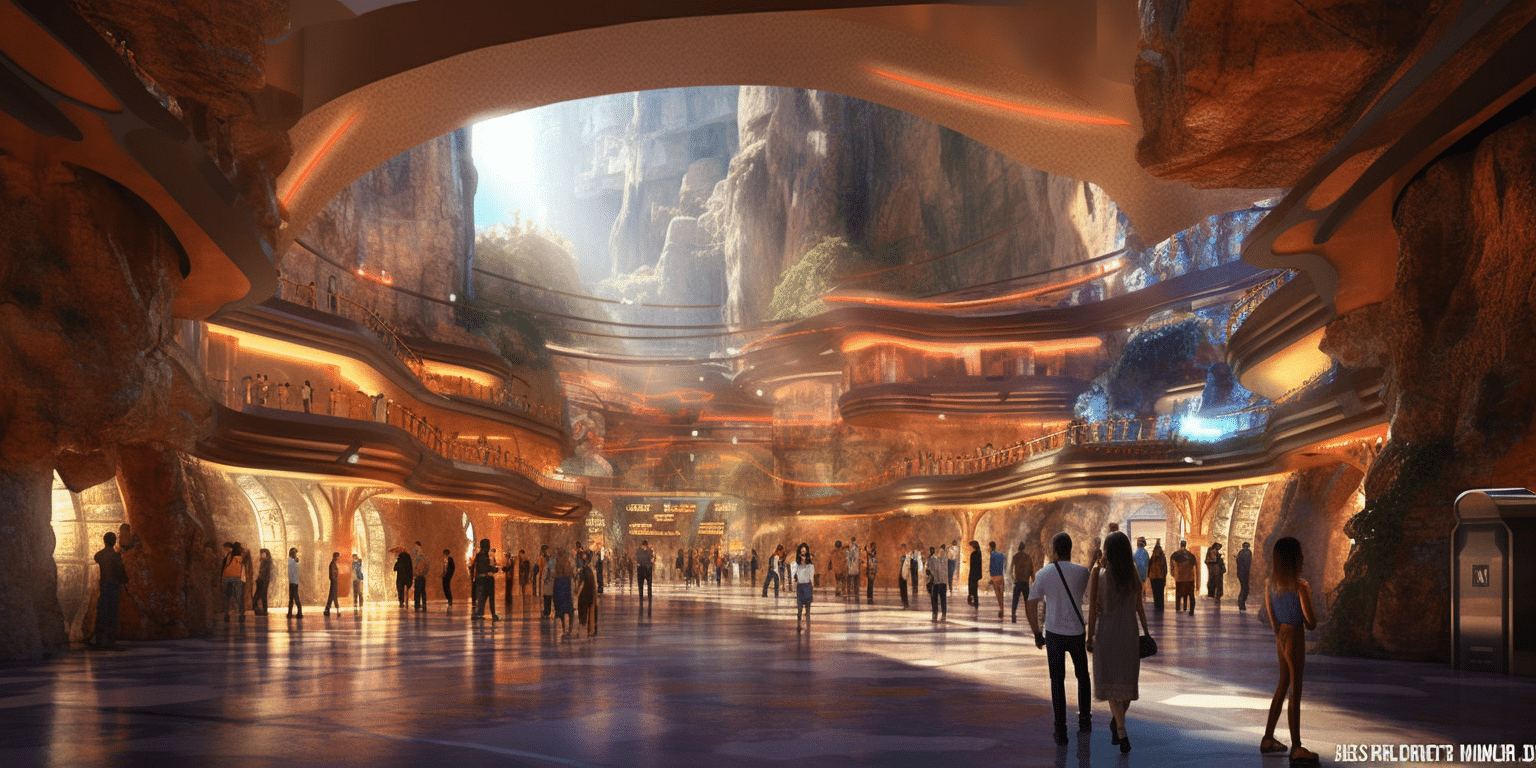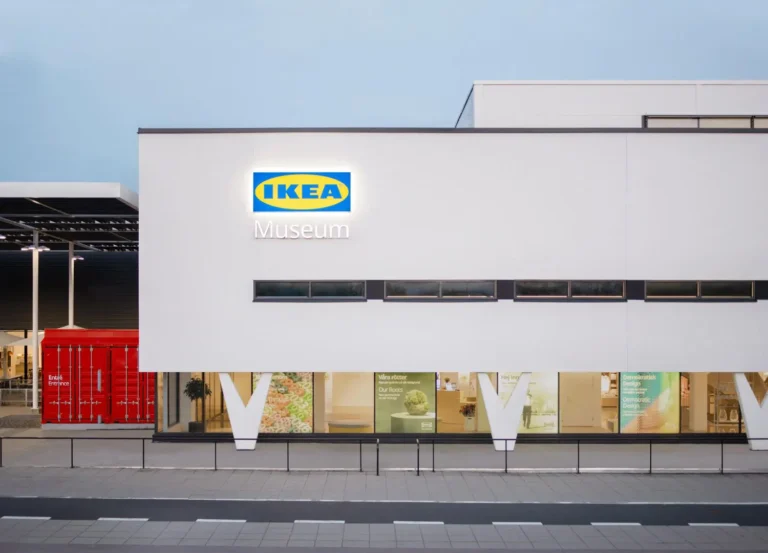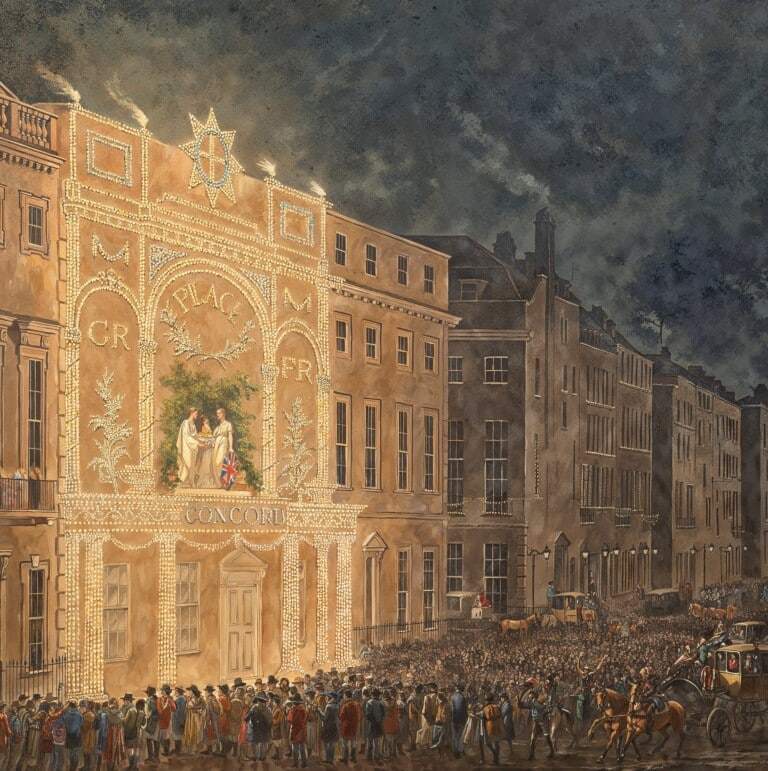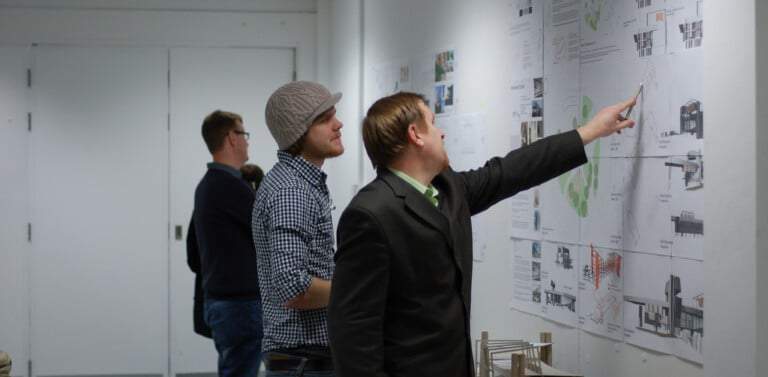Introduction
As cities become more crowded and land scarcity increases, underground cities have emerged as a futuristic solution for urban development. This concept involves constructing entire communities below the surface, offering a new way to expand cities while addressing environmental and space concerns. This article explores the potential of underground cities and their role in shaping the future of urban planning.
Advantages of Underground Cities
Building underground offers several advantages, including temperature regulation, protection from natural disasters, and efficient use of land. The constant temperature underground reduces energy costs for heating and cooling, while being below the surface shields cities from extreme weather events. Additionally, underground cities allow for the preservation of green spaces and reduce urban sprawl.
Challenges in Underground Construction
Despite the benefits, building underground poses significant challenges. Ventilation, lighting, and psychological effects on inhabitants are major concerns. Architects must find innovative solutions to bring natural light into underground spaces and ensure proper air circulation. Moreover, living in enclosed environments for extended periods could affect mental health, making the design of open, airy spaces essential.
Examples of Underground Urban Projects
Several cities have already begun experimenting with underground urban spaces. The “Montreal RESO” in Canada is one of the largest underground complexes, featuring shopping malls, hotels, and office buildings. Similarly, Helsinki has developed an underground master plan to accommodate its growing population by building facilities below ground.
Conclusion
Underground cities represent a forward-thinking solution to many of the challenges facing modern urban areas. While there are hurdles to overcome, advancements in architecture and technology are making underground living a viable option for the future.
Finally, find out more on ArchUp:







